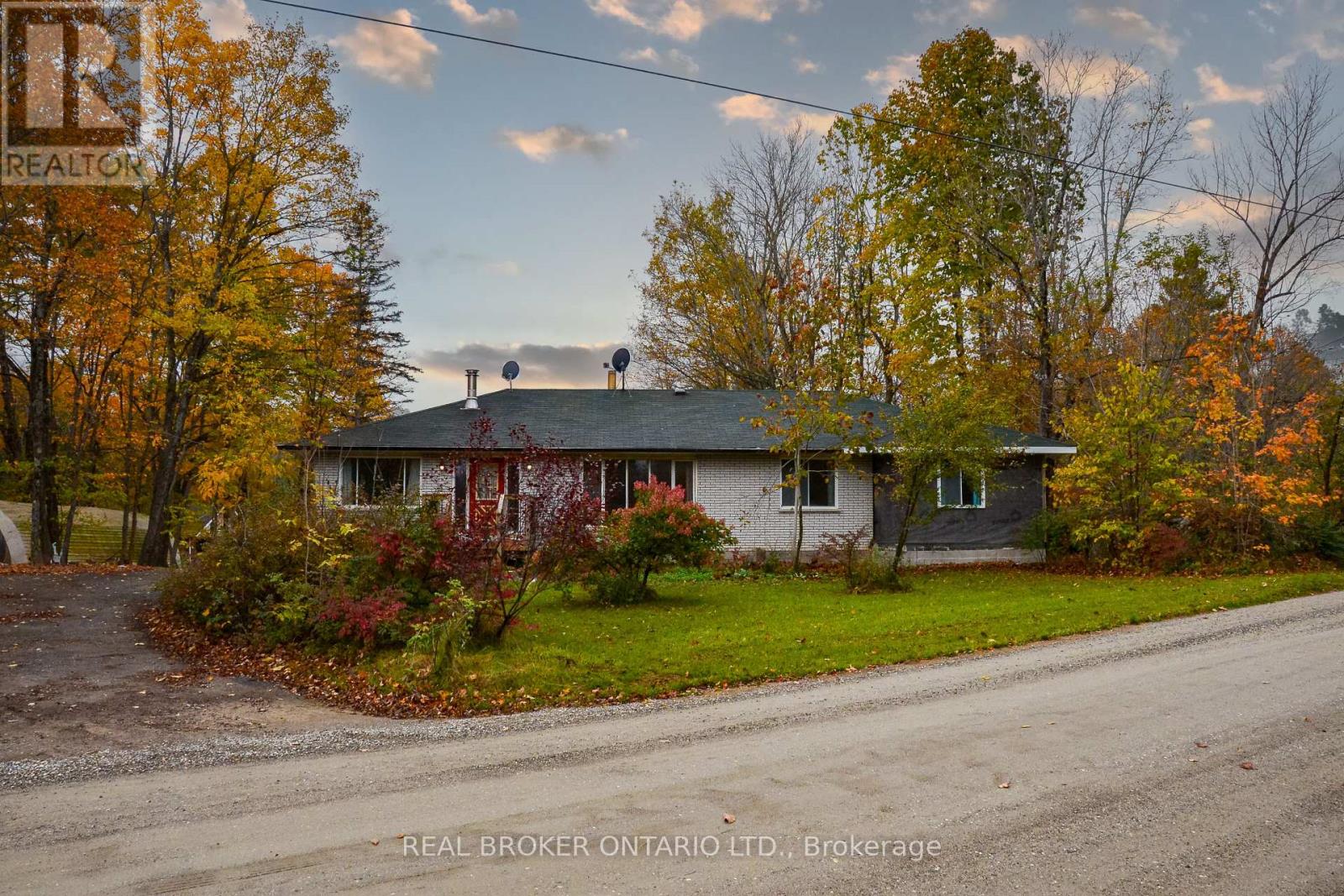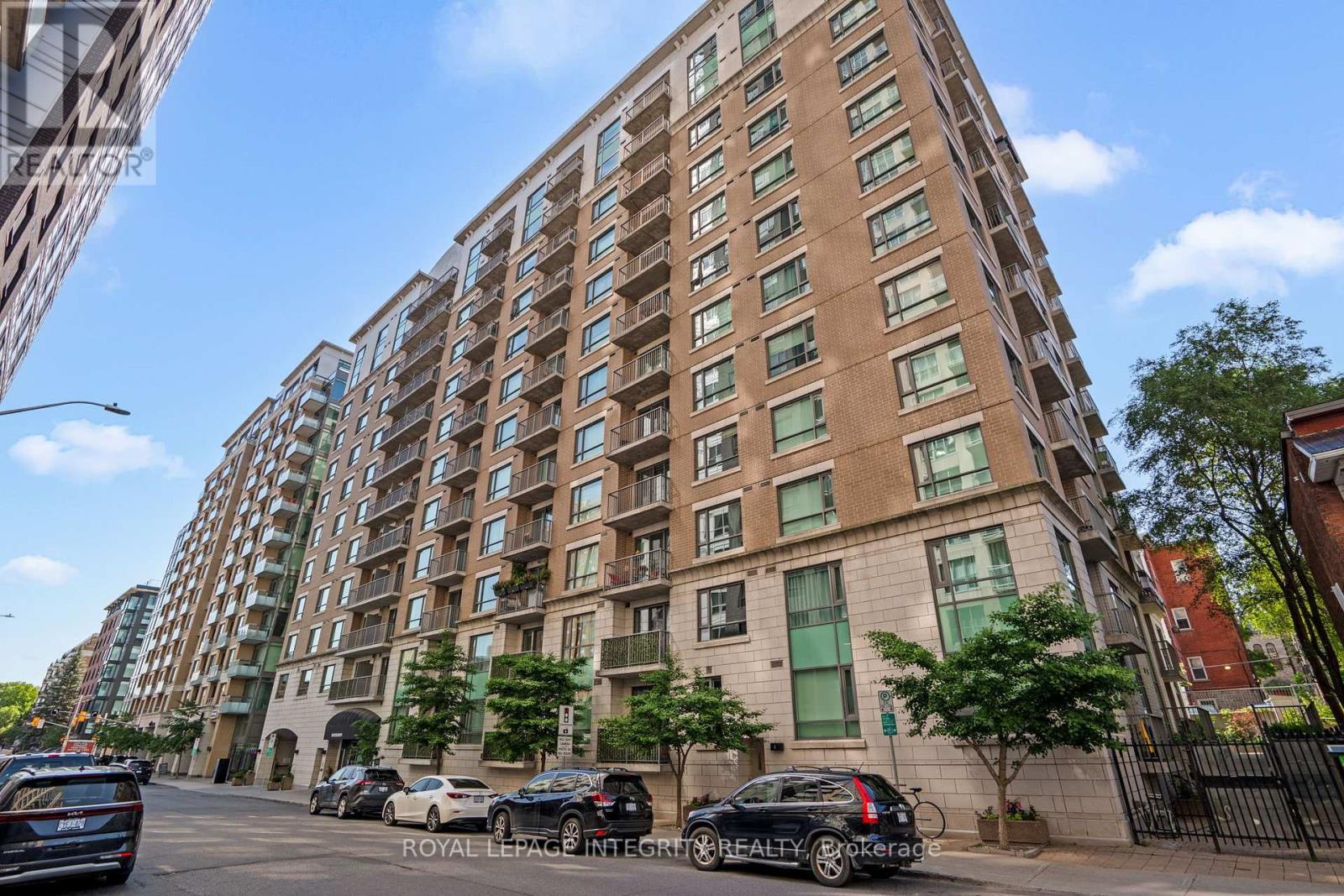- Houseful
- ON
- Frontenac Frontenac Centre
- K0H
- 1361 Zealand Rd

1361 Zealand Rd
1361 Zealand Rd
Highlights
Description
- Time on Houseful70 days
- Property typeSingle family
- StyleBungalow
- Median school Score
- Mortgage payment
Welcome to Zealand! Discover the potential of this nearly 2000 square foot bungalow boasting 4 bedrooms, 2 bathrooms and situated on over 4 acres! The home features a spacious layout with great flow, ideal for a growing family or those seeking ample living space. The large primary bedroom includes an ensuite and dual closets, providing a private retreat. The sunken living room is a cozy centrepiece, complete with charming wooden beam accents, perfect for relaxation or entertaining. This property offers tremendous potential to customize and make it your own. The full walkout basement opens up even more possibilities, whether for additional living space, a workshop, or recreational use. Outside, multiple outbuildings provide plenty of storage or hobby space, ideal for outdoor activities, gardening, or simply enjoying nature. With a brand-new septic system in place, you can focus on adding your personal touch to this wonderful property with peace of mind. Minutes from Silver Lake, Maberly and a short drive to Perth, don't miss out on the opportunity to create your dream country home in this desirable location! (id:63267)
Home overview
- Heat source Electric
- Heat type Baseboard heaters
- Sewer/ septic Septic system
- # total stories 1
- # parking spaces 10
- Has garage (y/n) Yes
- # full baths 2
- # total bathrooms 2.0
- # of above grade bedrooms 4
- Subdivision 45 - frontenac centre
- Directions 2147398
- Lot size (acres) 0.0
- Listing # X12339883
- Property sub type Single family residence
- Status Active
- Bathroom 3m X 3.8m
Level: Main - Living room 3.13m X 3.69m
Level: Main - Kitchen 4.72m X 4.05m
Level: Main - 3rd bedroom 4.41m X 4.14m
Level: Main - Bedroom 3.81m X 3.8m
Level: Main - Laundry 2.43m X 2.34m
Level: Main - Primary bedroom 4.2m X 5.15m
Level: Main - Family room 5.4m X 3.6m
Level: Main - Bathroom 1.67m X 2.33m
Level: Main - 2nd bedroom 3.1m X 3.81m
Level: Main
- Listing source url Https://www.realtor.ca/real-estate/28722837/1361-zealand-road-frontenac-frontenac-centre-45-frontenac-centre
- Listing type identifier Idx

$-960
/ Month












