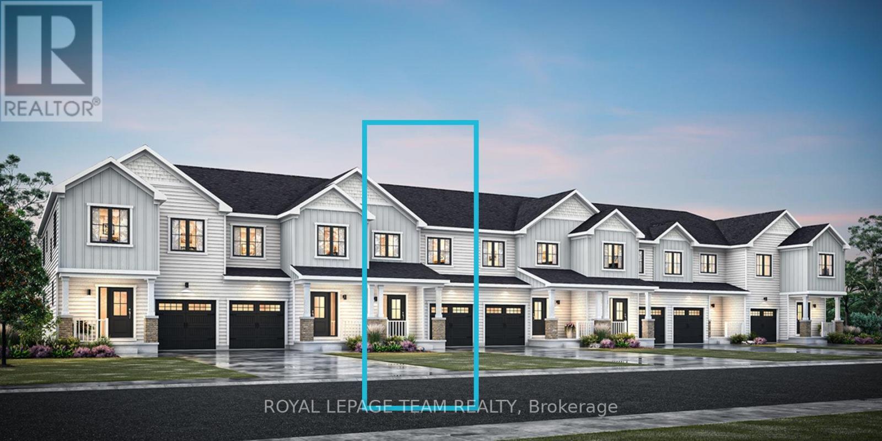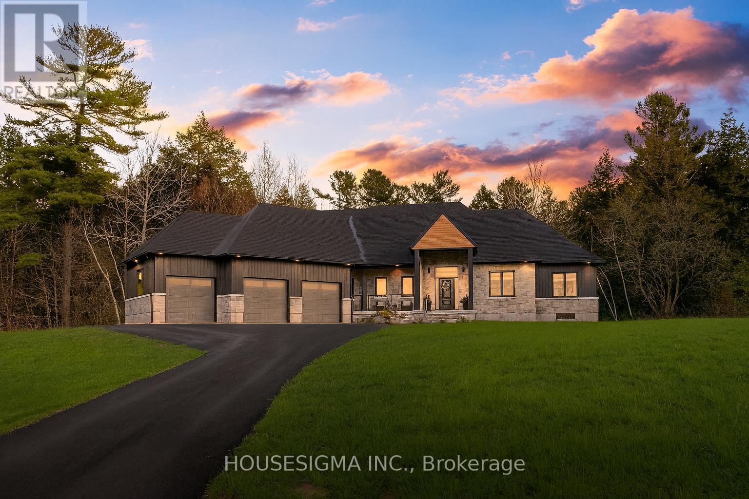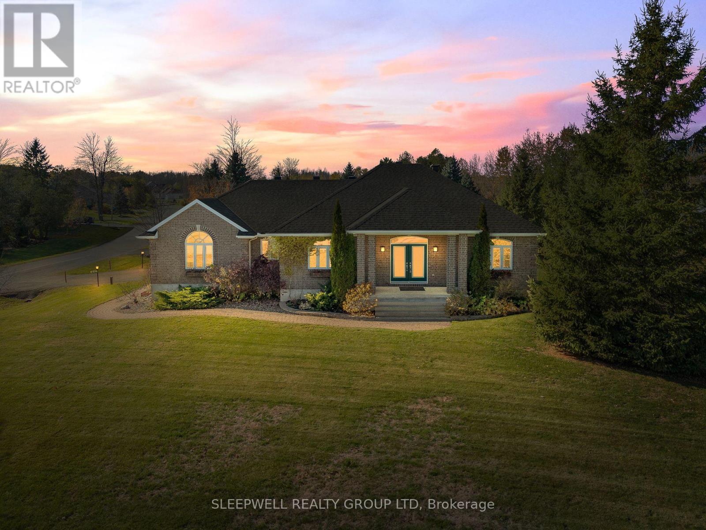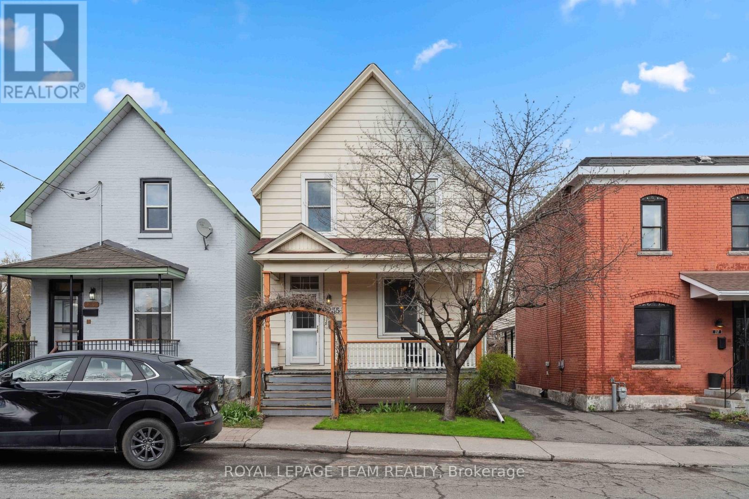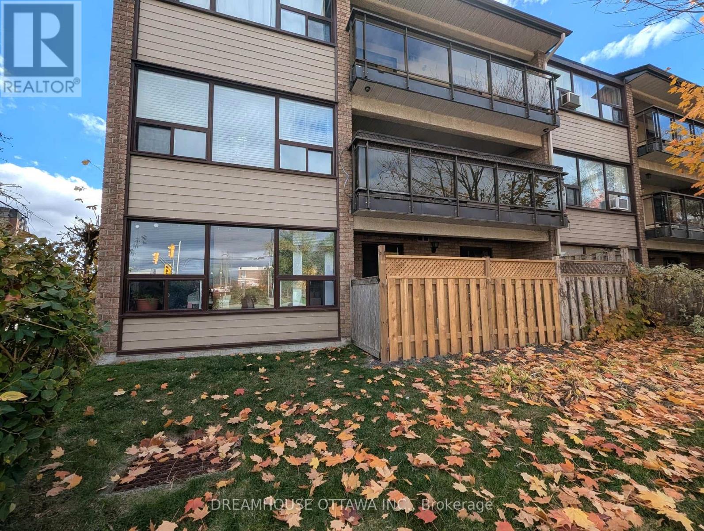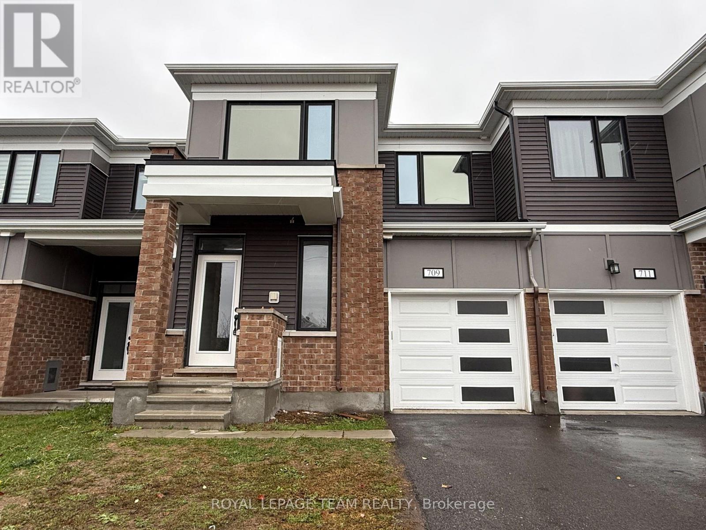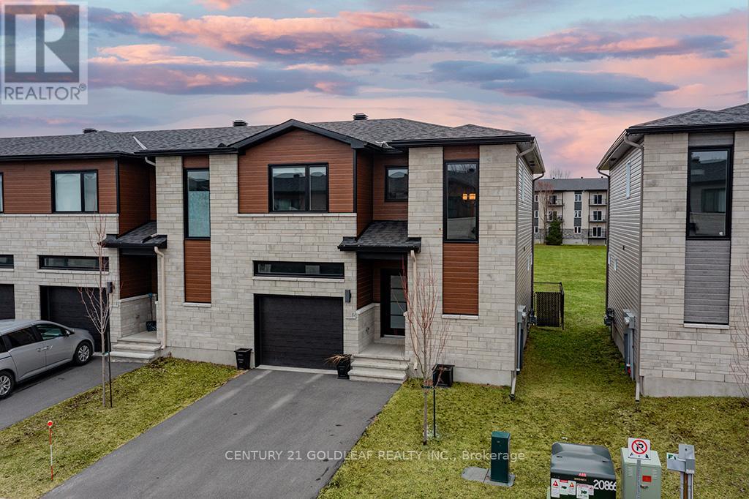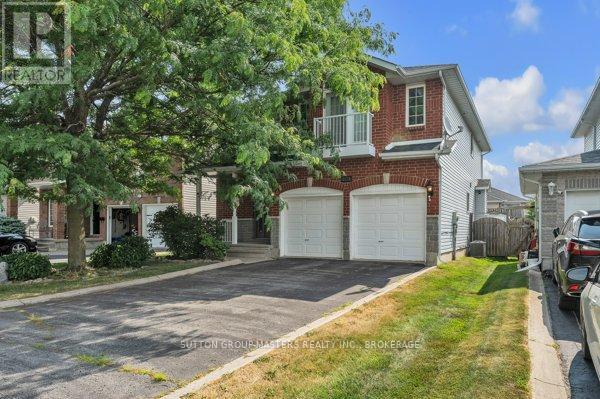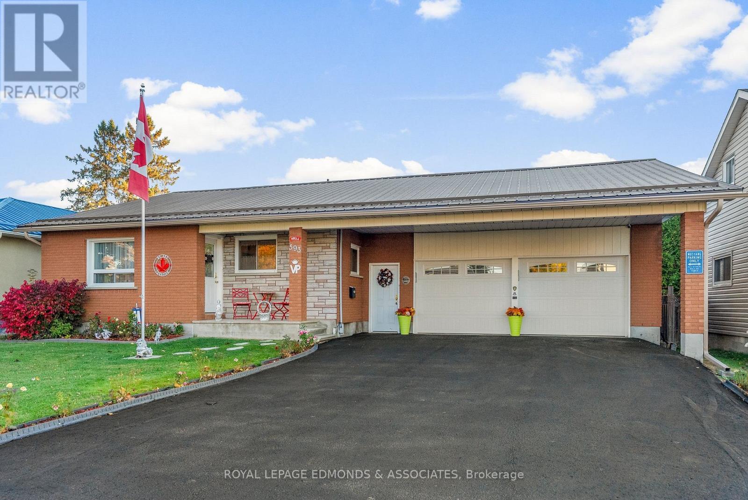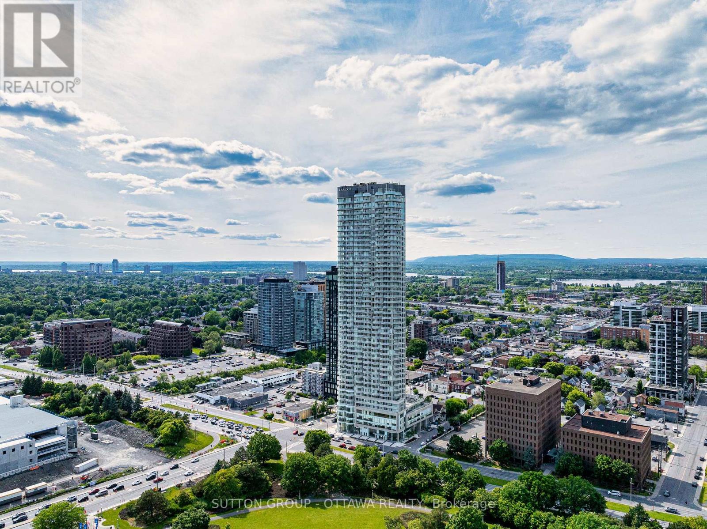- Houseful
- ON
- Frontenac Frontenac Centre
- K0H
- 1758 Forty Foot Rd
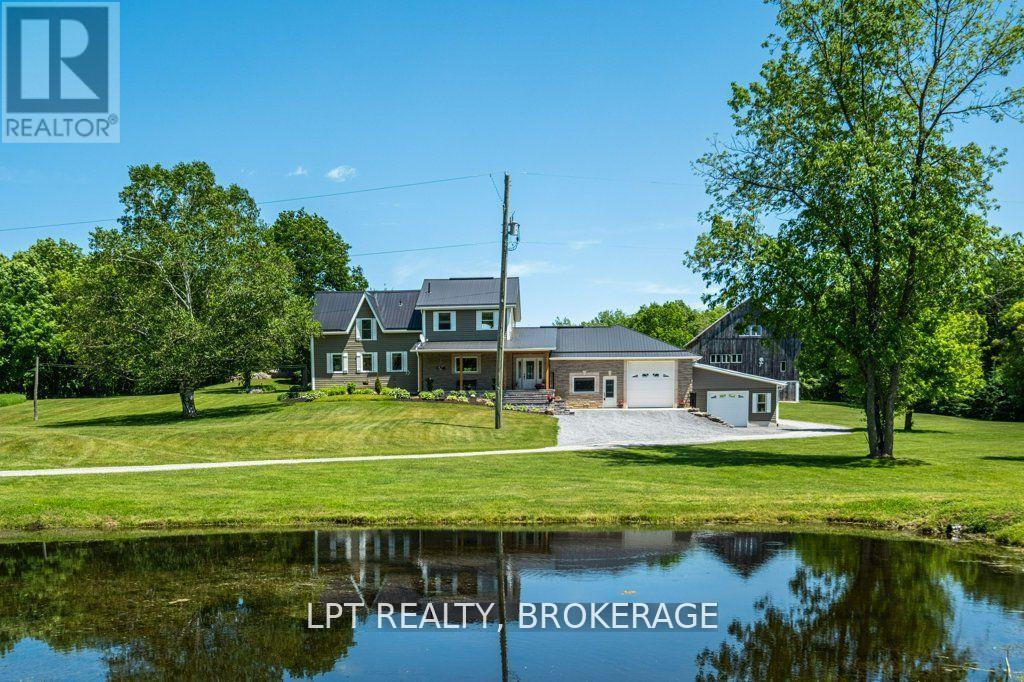
1758 Forty Foot Rd
1758 Forty Foot Rd
Highlights
Description
- Time on Houseful19 days
- Property typeSingle family
- Median school Score
- Mortgage payment
1758 Forty Foot Road, Godfrey, Ontario is a stunning countryside retreat that perfectly blends rustic charm with modern comfort, all set on an expansive 20.6-acre lot. This beautifully designed farmhouse offers 3 spacious bedrooms and 2.5 bathrooms, including a luxurious master suite featuring a spa-like two-person jacuzzi tub your own private oasis for relaxation.Step into the heart of the home, where the custom country kitchen, equipped with modern appliances, provides both function and charm. Whether you're preparing meals or simply enjoying the breathtaking views, this space is designed for comfort and inspiration. The open-concept living area boasts soaring vaulted ceilings and heated floors, creating a warm and inviting atmosphere year-round.Beyond the home itself, the property offers incredible versatility with multiple outbuildings, ideal for a hobby farm, workshop, or even a home-based business. With ample space to explore and enjoy, this property is a dream come true for those seeking privacy, tranquility, and the freedom to create their own rural paradise.Despite its peaceful and private setting, this home is conveniently located just 15 minutes from the nearest boat launch, perfect for enjoying the water. Additionally, outdoor enthusiasts will love the property's direct access to the K & P Trail, located less than a minute away, offering endless opportunities for hiking, biking, and adventure.Whether you're looking for a serene escape from city life or a place to embrace country living while staying connected to modern conveniences, 1758 Forty Foot Road offers a rare and exceptional opportunity to experience the best of both worlds. (id:63267)
Home overview
- Cooling Central air conditioning
- Has pool (y/n) Yes
- Sewer/ septic Septic system
- # total stories 2
- # parking spaces 10
- Has garage (y/n) Yes
- # full baths 2
- # half baths 1
- # total bathrooms 3.0
- # of above grade bedrooms 3
- Subdivision 45 - frontenac centre
- Directions 2141245
- Lot desc Landscaped
- Lot size (acres) 0.0
- Listing # X12437021
- Property sub type Single family residence
- Status Active
- Bathroom 2.46m X 5.3m
Level: 2nd - 2nd bedroom 4.72m X 4.66m
Level: 2nd - Bathroom 2.32m X 2.85m
Level: 2nd - 3rd bedroom 5.81m X 4.04m
Level: 2nd - Primary bedroom 5.7m X 5.65m
Level: 2nd - Utility 5.98m X 5.24m
Level: Lower - Living room 7.54m X 5.84m
Level: Main - Office 4.17m X 3.97m
Level: Main - Bathroom 1.38m X 2.22m
Level: Main - Kitchen 5.3m X 2.98m
Level: Main - Dining room 5.46m X 5.12m
Level: Main - Workshop 5.97m X 11.73m
Level: Main - Foyer 2.65m X 6.93m
Level: Main - Family room 4.57m X 7.33m
Level: Main
- Listing source url Https://www.realtor.ca/real-estate/28933902/1758-forty-foot-road-frontenac-frontenac-centre-45-frontenac-centre
- Listing type identifier Idx

$-3,333
/ Month

