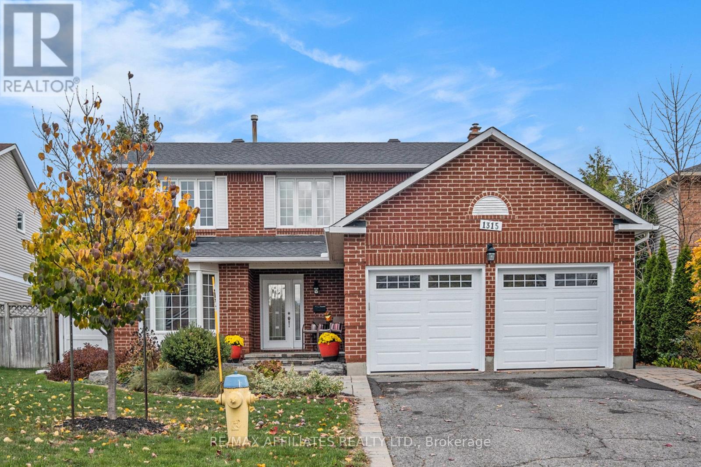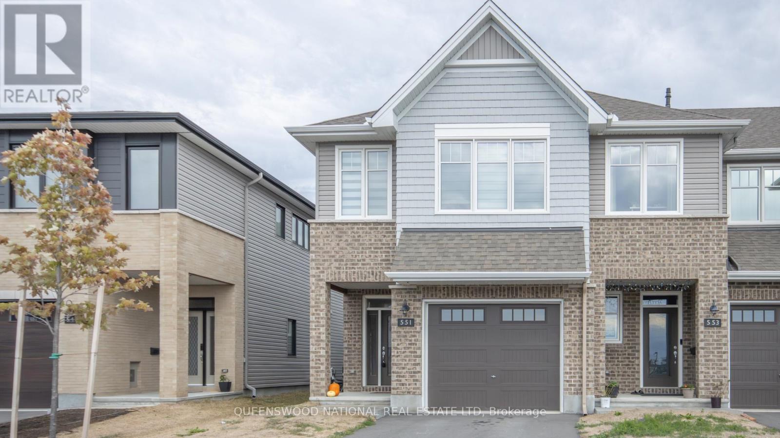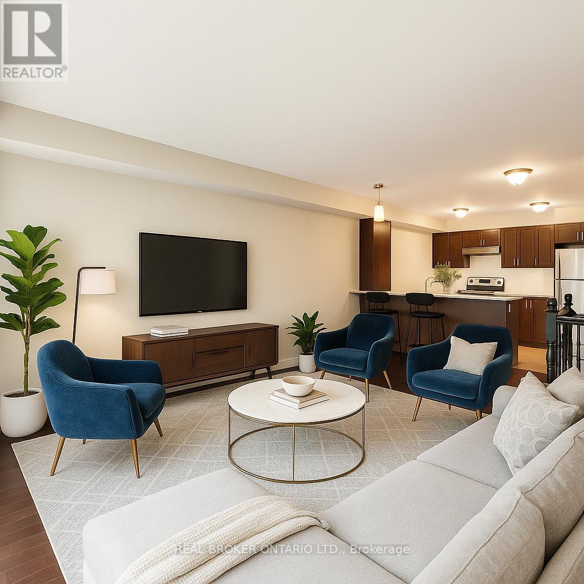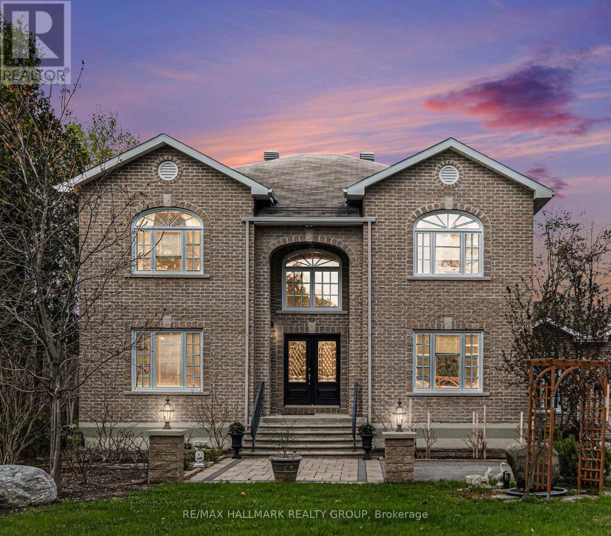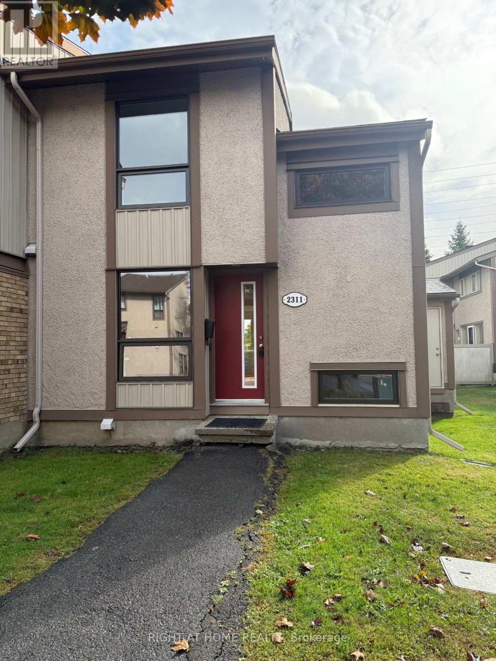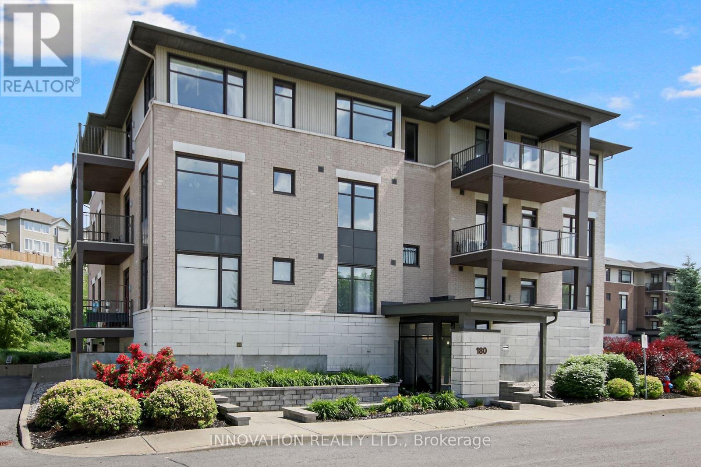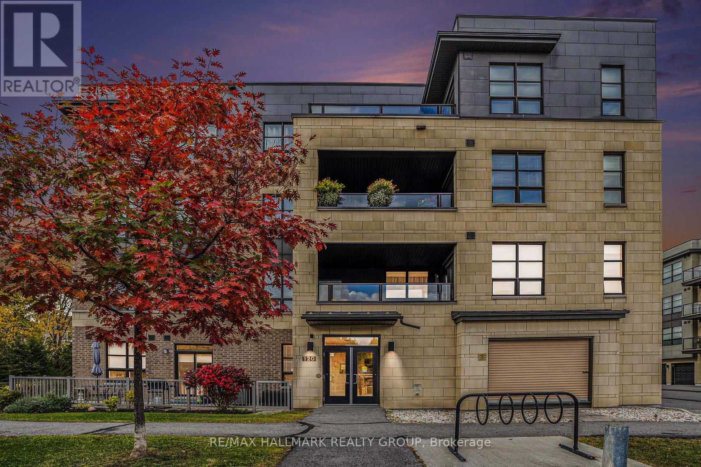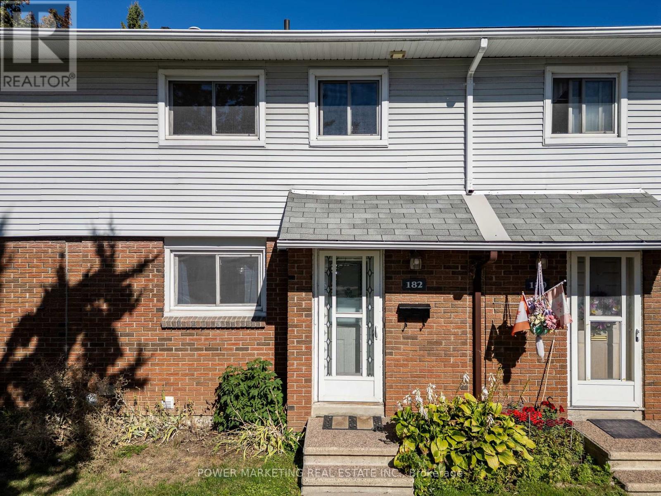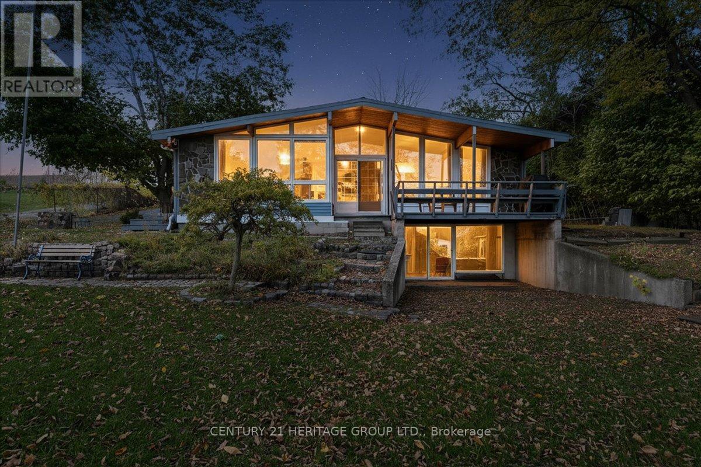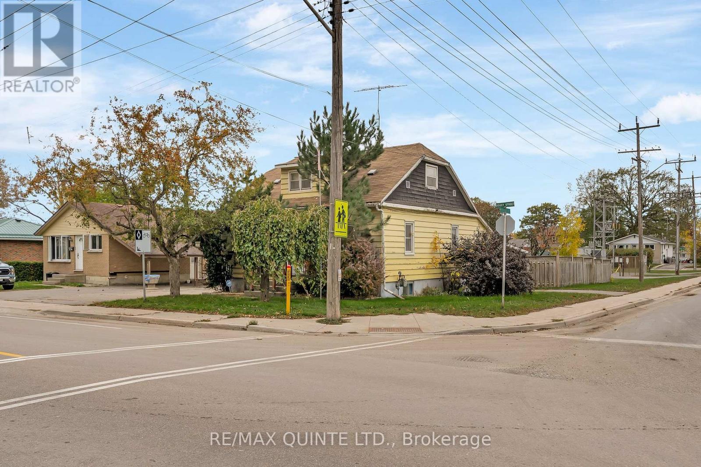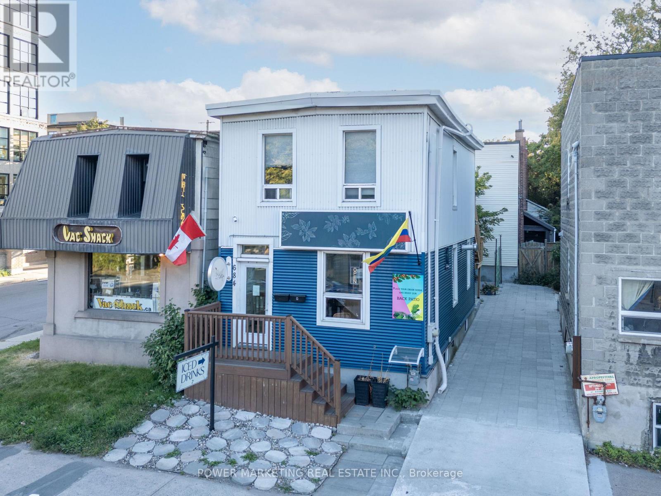- Houseful
- ON
- Central Frontenac
- K0H
- 7772 Road 38
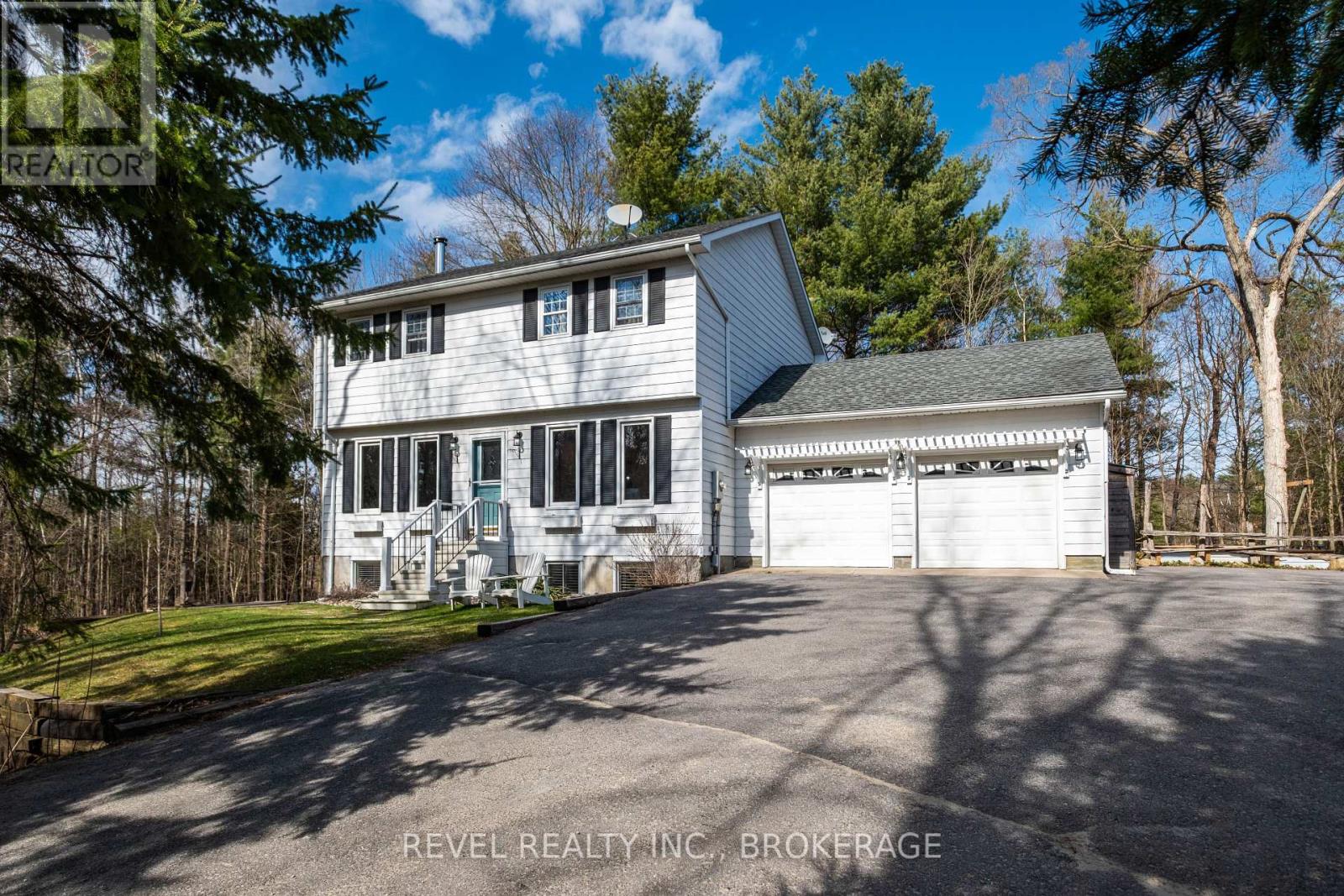
Highlights
Description
- Time on Houseful91 days
- Property typeSingle family
- Mortgage payment
Welcome to 7772 Highway 38 where modern living meets country serenity. This beautifully renovated 2-storey home sits on nearly 4 acres of peaceful paradise, backing onto the KP Trail for endless outdoor adventures right from your backyard.With almost 2,000 sq ft of thoughtfully updated living space, this 4-bedroom, 2.5-bath home offers both comfort and style. The main level flows effortlessly with spacious, sun-filled rooms, a modern kitchen, and cozy gathering spaces that make entertaining a dream. Upstairs, you'll find four generous bedrooms, including a serene primary suite with ensuite bath. Step outside to your private oasis an entertainers dream! Enjoy evenings around the custom outdoor fireplace, cocktails at the sip & swing bar, or soak in the hot tub under the stars. The landscaped yard is as functional as it is stunning, and the spacious deck offers the perfect spot to relax and take in the view. With a double attached garage, a paved driveway, and direct access to the trail, this home checks every box. Whether you're hosting friends or unwinding in nature, 7772 Highway 38 is where memories are made. (id:63267)
Home overview
- Cooling None
- Heat source Electric
- Heat type Baseboard heaters
- Sewer/ septic Septic system
- # total stories 2
- # parking spaces 10
- Has garage (y/n) Yes
- # full baths 2
- # half baths 1
- # total bathrooms 3.0
- # of above grade bedrooms 4
- Has fireplace (y/n) Yes
- Subdivision 45 - frontenac centre
- Lot desc Landscaped
- Lot size (acres) 0.0
- Listing # X12305276
- Property sub type Single family residence
- Status Active
- Bathroom 2.76m X 1.52m
Level: 2nd - Bedroom 2.75m X 1.52m
Level: 2nd - Primary bedroom 4.6m X 4.62m
Level: 2nd - Bedroom 4.62m X 3.37m
Level: 2nd - Bedroom 3.8m X 3.17m
Level: 2nd - Bathroom 2.01m X 2.29m
Level: 2nd - Family room 3.75m X 5.75m
Level: Basement - Other 4.26m X 3.79m
Level: Basement - Recreational room / games room 4.27m X 4.4m
Level: Basement - Other 3.39m X 3.19m
Level: Basement - Utility 1.73m X 0.64m
Level: Basement - Other 2.41m X 1.25m
Level: Basement - Bathroom 1.26m X 1.62m
Level: Main - Eating area 3.75m X 2.53m
Level: Main - Dining room 4.35m X 3.35m
Level: Main - Laundry 2.37m X 2.66m
Level: Main - Kitchen 3.75m X 3.84m
Level: Main - Living room 5.75m X 4.63m
Level: Main
- Listing source url Https://www.realtor.ca/real-estate/28648886/7772-road-38-frontenac-frontenac-centre-45-frontenac-centre
- Listing type identifier Idx

$-2,131
/ Month


