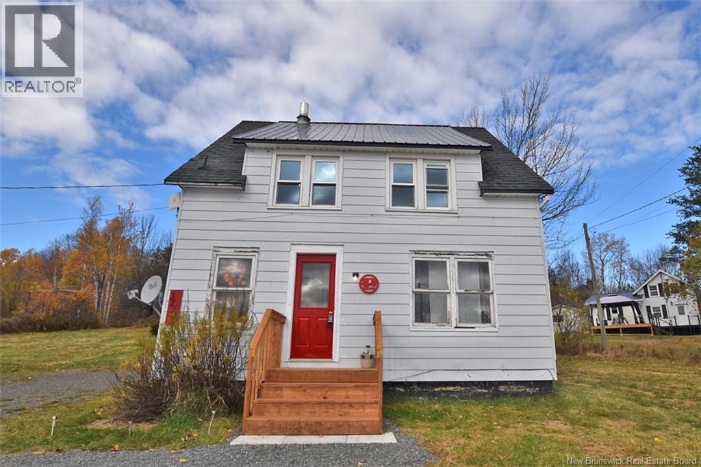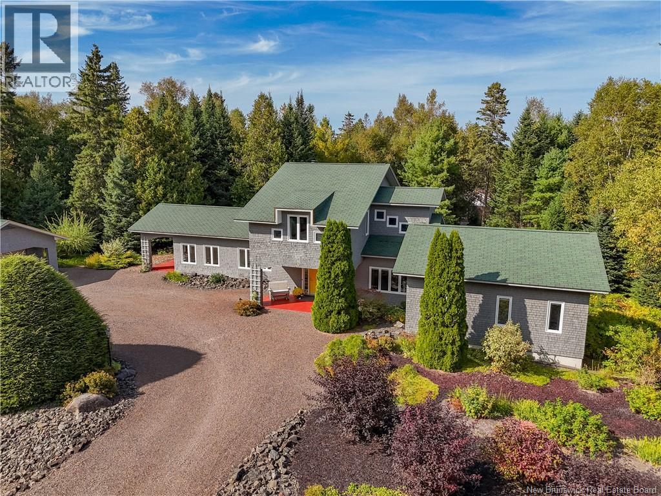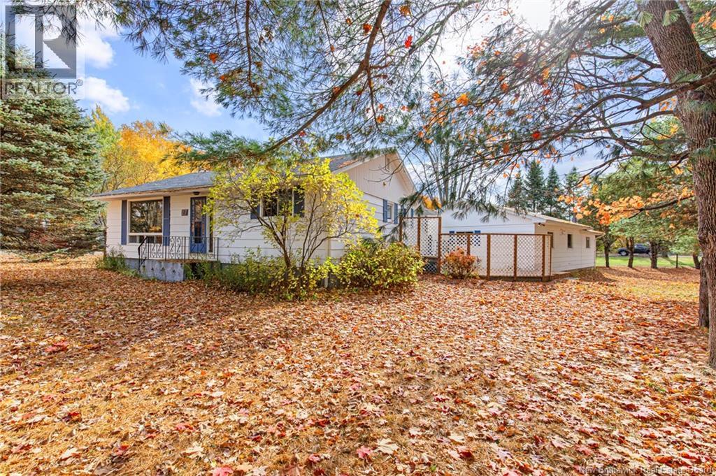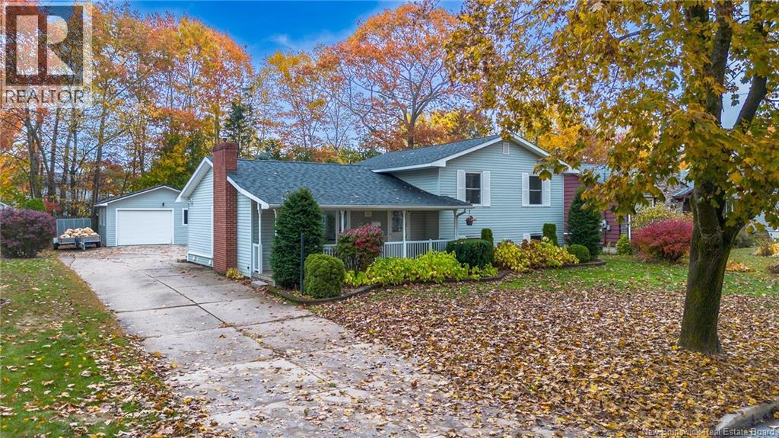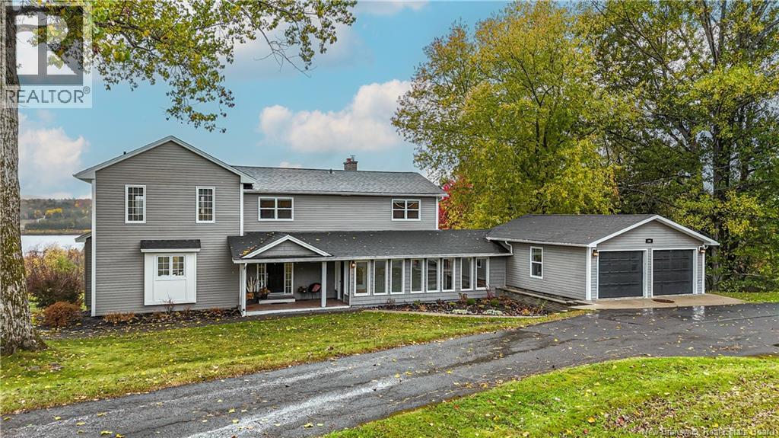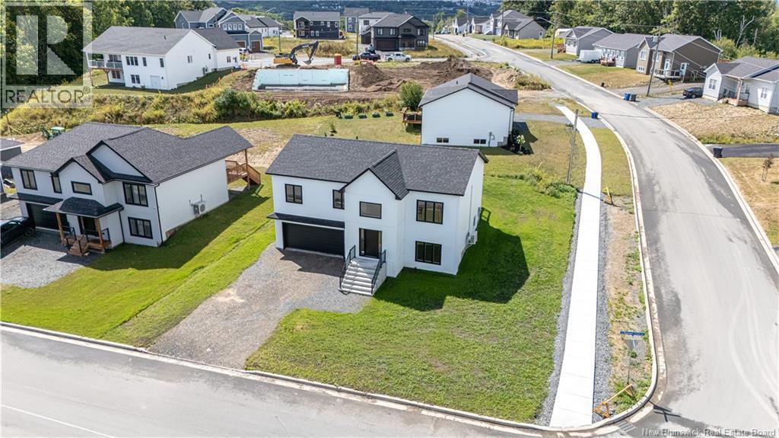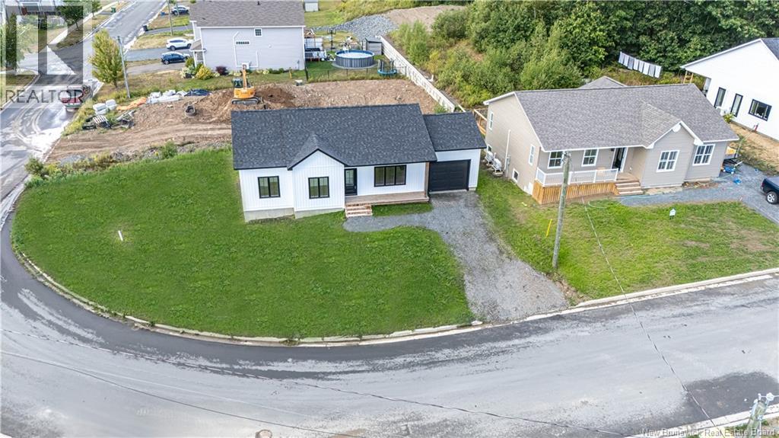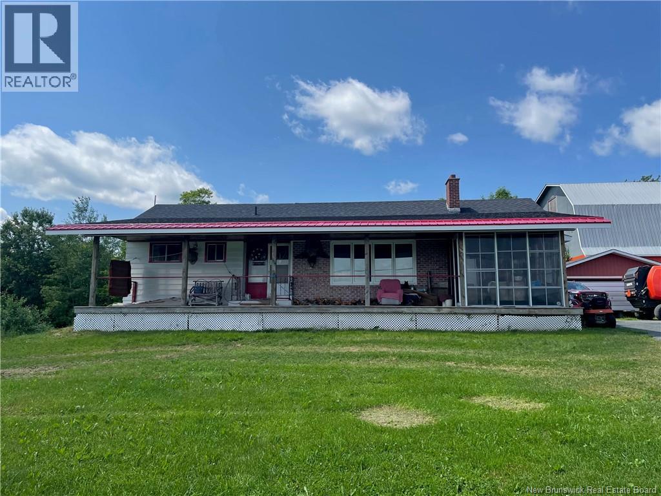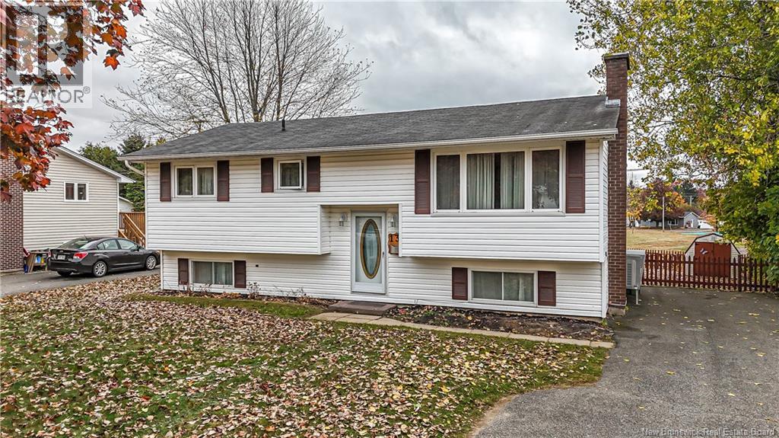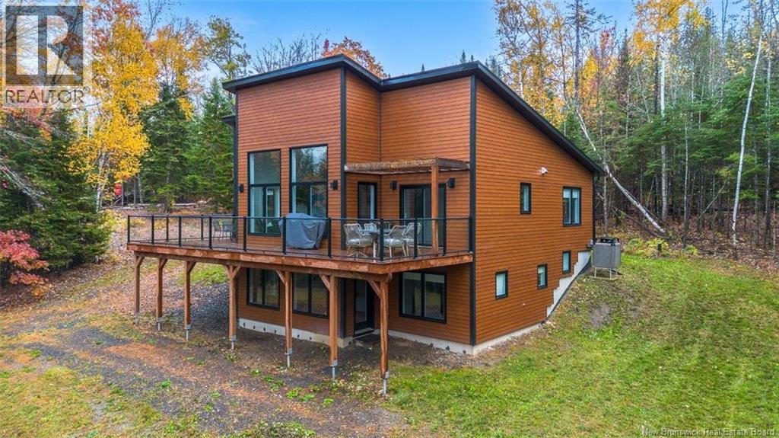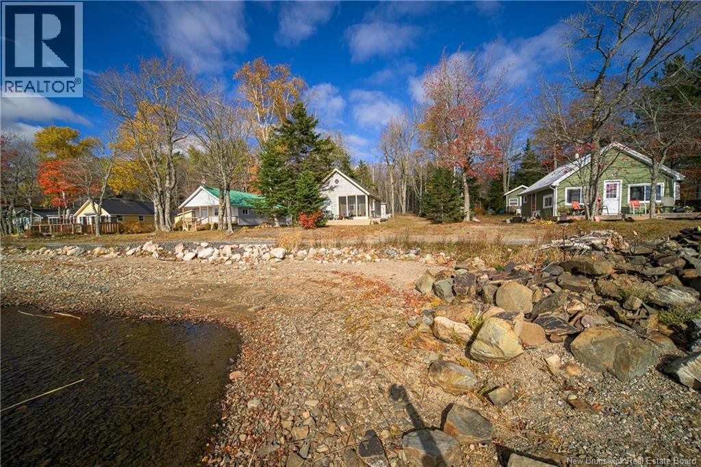- Houseful
- NB
- Central Hainesville
- E6E
- 10 Slopeside Ln

10 Slopeside Ln
10 Slopeside Ln
Highlights
Description
- Home value ($/Sqft)$358/Sqft
- Time on Houseful179 days
- Property typeSingle family
- StyleChalet
- Lot size1.86 Acres
- Year built2015
- Mortgage payment
A STUNNING Chalet w/ breathtaking views where you can immerse yourself into the Crabbe Mountain community, the fresh air & mountains! This 2.5-storey home at Crabbe Mountain offers over 2,500 sq ft of beautifully finished living space, stunning views of mountains, valleys, & sunsets! Designed with care & craftsmanship, it features a showstopping floor-to-ceiling 2-sided stone fireplace w/ a Napoleon wood stove, a custom Queenstown kitchen w/ granite countertops, & oversized 10-ft sliding doors to a 38x10 deck! With 5 spacious bedrms & 3 full baths, w/ heated stone floors in each, this home offers both comfort & flexibility. The upper level incl. 2 bedrooms, lounge area, & full bath, while the walkout lower level has extra living space, a ski room, & direct outdoor access. Luxury details include hemlock hardwood floors, custom blinds, a beautifully landscaped yard, a fenced dog run, & a 32'x28' insulated garage w/ 9' door & storage loft. Additional upgrades: board & batten hemlock siding, dusk-to-dawn lighting, exterior light timers, generator wiring, & a security camera system. Located minutes from skiing, snowshoeing, snowmobiling, mountain biking, & ATV trails, all within Crabbe Mountain's sphere of fun, this property is the ultimate 4-season lifestyle! You'll also enjoy live music at the Lodge, & just down the road is Crabbe Mountain Inn where you'll enjoy local pub fare & more live music! A rare opportunity to live on a mountain without losing the community of a city! (id:63267)
Home overview
- Cooling Air exchanger
- Heat source Electric, wood
- Heat type Baseboard heaters, stove
- Sewer/ septic Septic system
- # total stories 2
- Has garage (y/n) Yes
- # full baths 3
- # total bathrooms 3.0
- # of above grade bedrooms 5
- Flooring Vinyl, marble, wood
- Directions 2042989
- Lot desc Landscaped
- Lot dimensions 1.86
- Lot size (acres) 1.86
- Building size 2515
- Listing # Nb117564
- Property sub type Single family residence
- Status Active
- Primary bedroom 3.327m X 4.953m
Level: 2nd - Ensuite 3.556m X 4.191m
Level: 2nd - Dining nook 2.718m X 4.166m
Level: 2nd - Living room 4.445m X 4.877m
Level: 2nd - Kitchen 4.064m X 4.166m
Level: 2nd - Bedroom 4.089m X 3.023m
Level: 3rd - Bedroom 2.769m X 3.632m
Level: 3rd - Other 2.032m X 4.343m
Level: 3rd - Bathroom (# of pieces - 1-6) 1.956m X 2.108m
Level: 3rd - Laundry 2.21m X 1.702m
Level: Main - Bedroom 3.073m X 3.683m
Level: Main - Bathroom (# of pieces - 1-6) 1.803m X 2.743m
Level: Main - Mudroom 3.912m X 2.845m
Level: Main - Family room 4.674m X 5.664m
Level: Main - Bedroom 3.277m X 3.886m
Level: Main
- Listing source url Https://www.realtor.ca/real-estate/28252136/10-slopeside-lane-central-hainesville
- Listing type identifier Idx

$-2,400
/ Month

