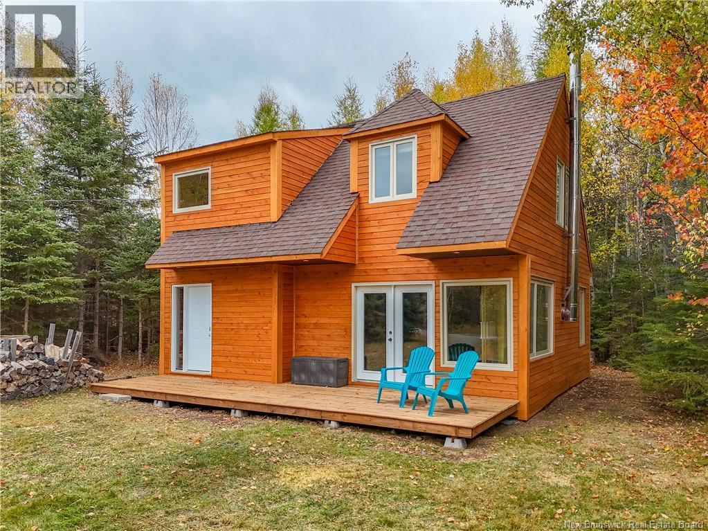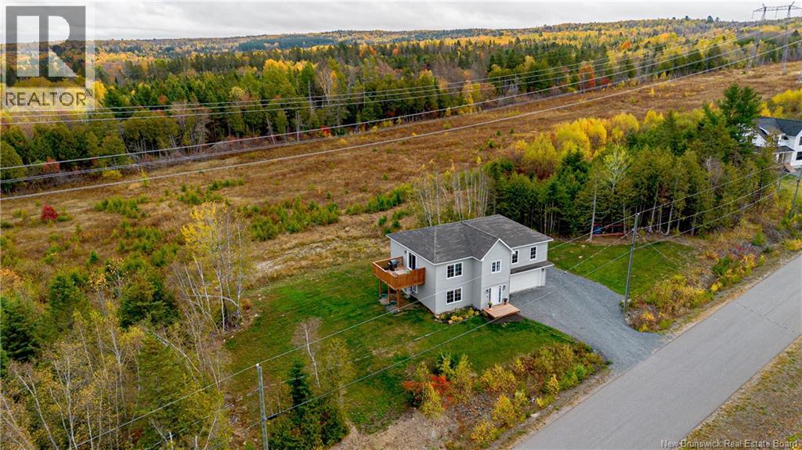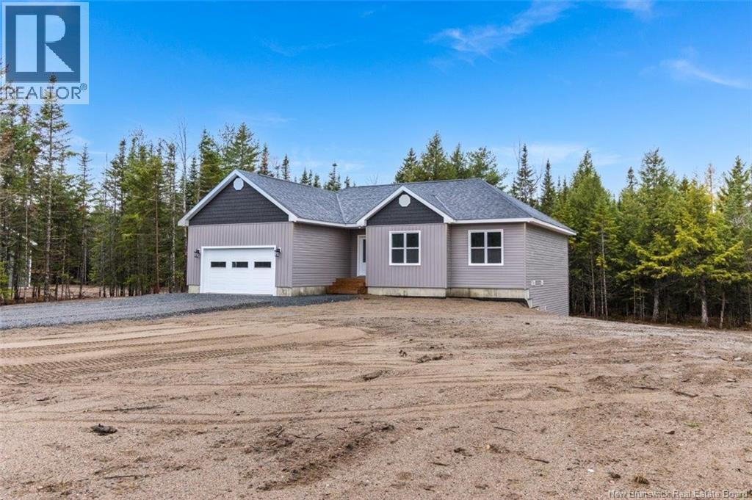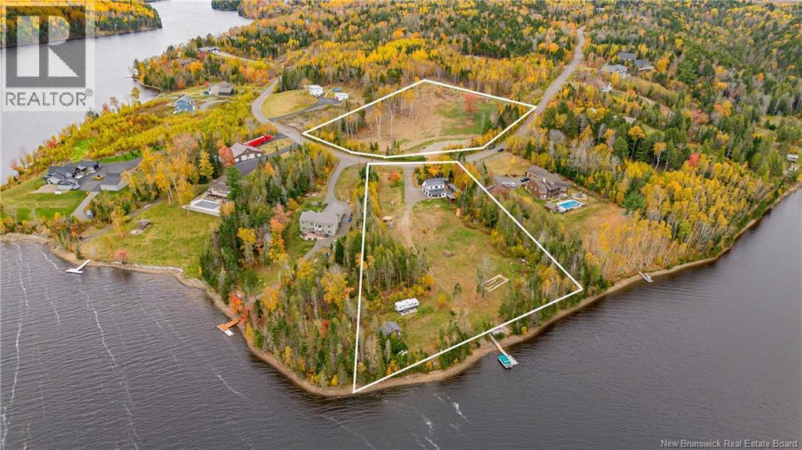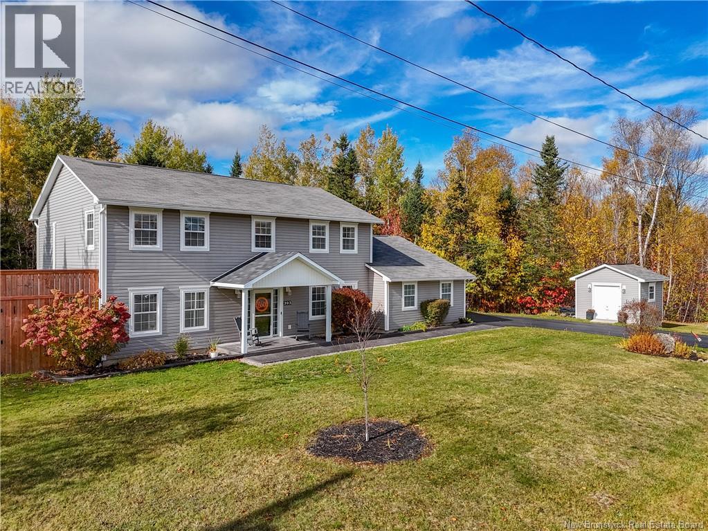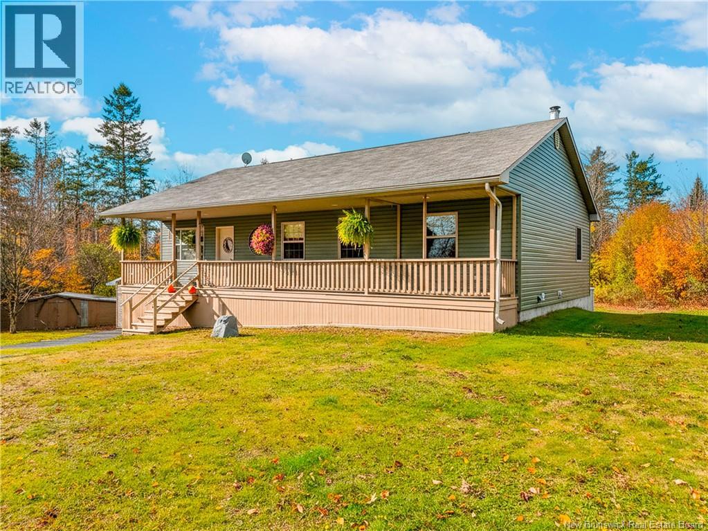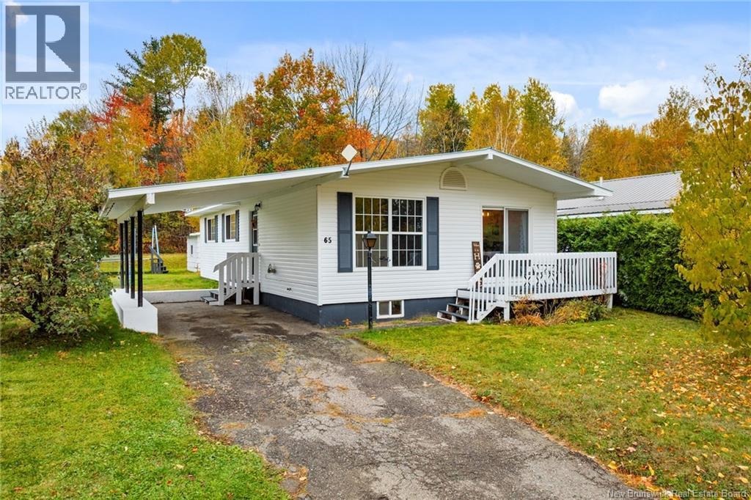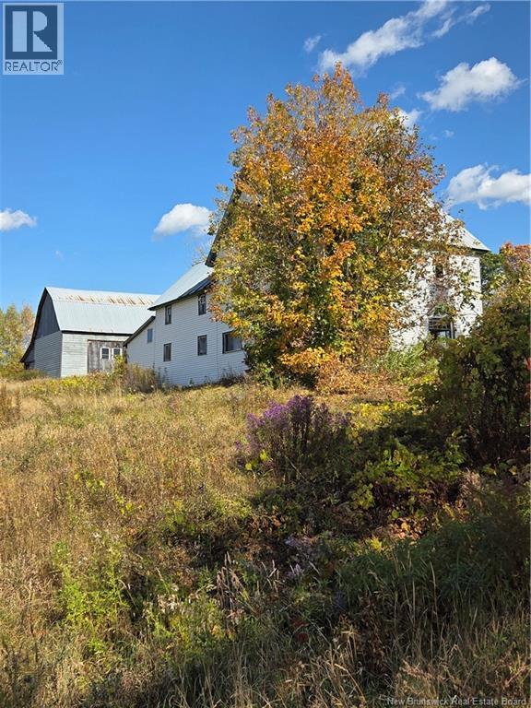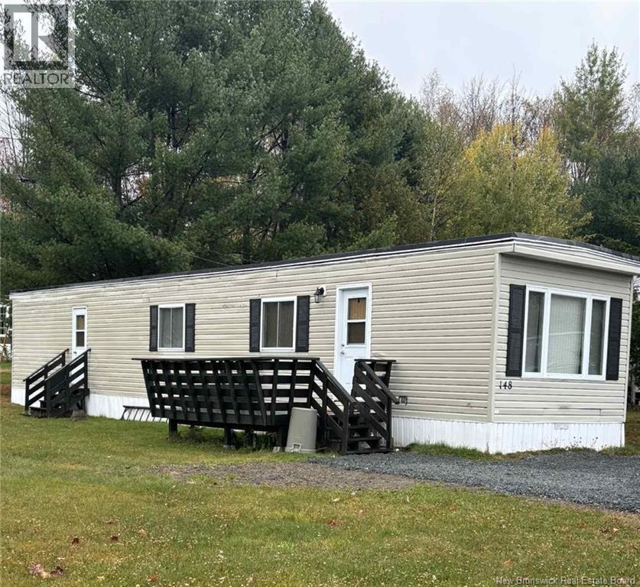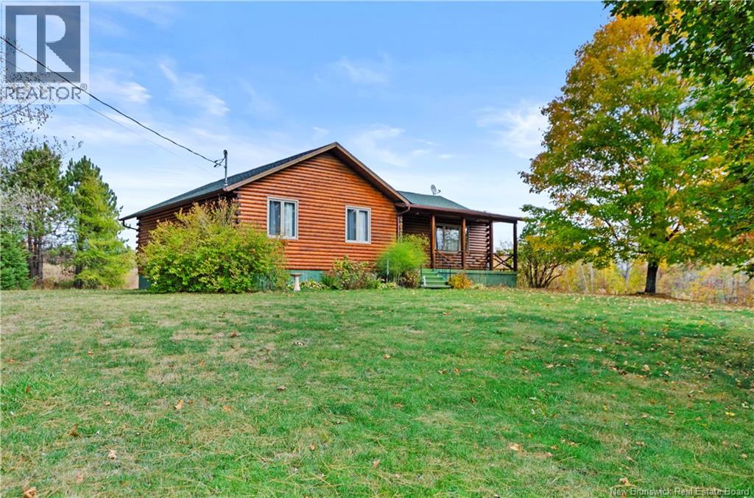- Houseful
- NB
- Central Hainesville
- E6E
- 48 Trailside Dr
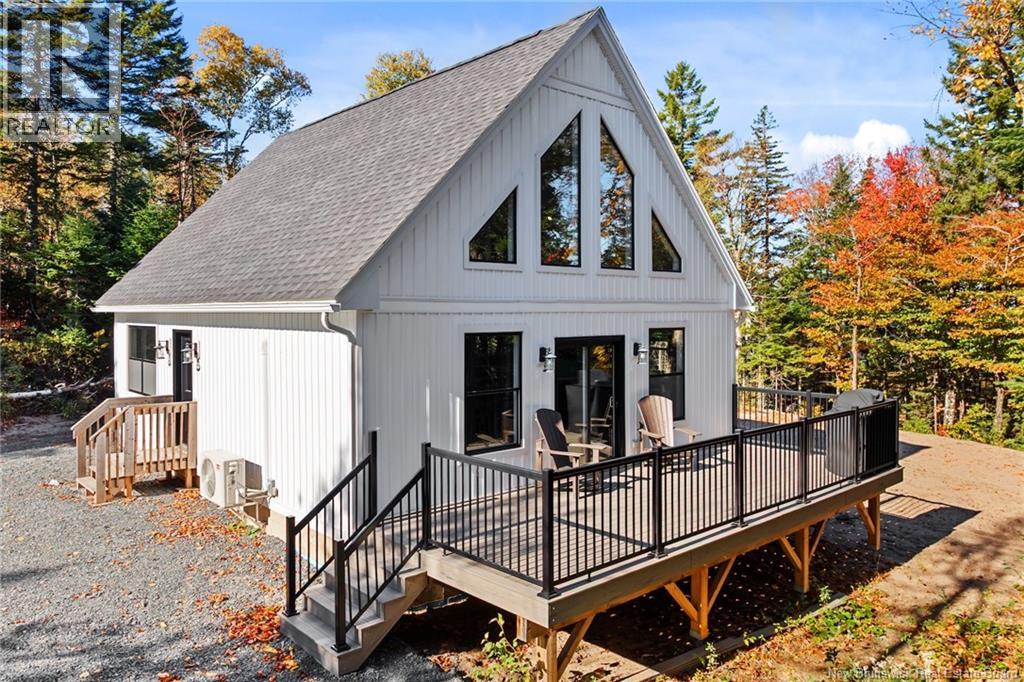
48 Trailside Dr
48 Trailside Dr
Highlights
Description
- Home value ($/Sqft)$425/Sqft
- Time on Housefulnew 4 hours
- Property typeSingle family
- Lot size0.99 Acre
- Year built2022
- Mortgage payment
Looking for the perfect year-round recreational property? Whether its skiing in winter or a relaxing retreat in the summer, 48 Trailside Drive offers the ultimate four-season retreat. This better-than-new, move-in-ready chalet combines modern comfort with timeless stylenestled in a private setting just steps from Daves Dream and the slopes of Crabbe Mountain. This custom-built with care and attention to detail, this chalet features an open-concept living, dining, and kitchen area filled with natural light from oversized windows. Enjoy upgraded flooring, an energy-efficient ductless heat pump, and a spacious composite deck perfect for taking in the fresh air. With nearly 1,200 sq. ft. of finished living space and a full unfinished basement ideal for storing skis, snowboards, and gear, every element has been thoughtfully designed for convenience and enjoyment. Set in a growing community surrounded by new development, this property is not only a lifestyle investment but a smart one too, just 45 minutes from Fredericton and a mere stone's throw from the lodge and year-round outdoor adventures, whether is skiing, snowboarding, skating, Mountain biking, Hiking, or ATV'ing, this property has it all. This is truly a must-see mountain getaway. (id:63267)
Home overview
- Cooling Heat pump
- Heat source Electric
- Heat type Baseboard heaters, heat pump
- # full baths 1
- # total bathrooms 1.0
- # of above grade bedrooms 3
- Flooring Laminate, vinyl
- Directions 1873924
- Lot dimensions 4020
- Lot size (acres) 0.9933284
- Building size 1176
- Listing # Nb128967
- Property sub type Single family residence
- Status Active
- Loft 3.632m X 4.902m
Level: 2nd - Other 10.109m X 7.595m
Level: Basement - Living room 3.886m X 3.683m
Level: Main - Bedroom 3.531m X 2.946m
Level: Main - Bathroom (# of pieces - 3) 1.676m X 2.565m
Level: Main - Kitchen 4.572m X 3.962m
Level: Main - Bedroom 3.531m X 2.972m
Level: Main
- Listing source url Https://www.realtor.ca/real-estate/29019025/48-trailside-drive-central-hainesville
- Listing type identifier Idx

$-1,333
/ Month

