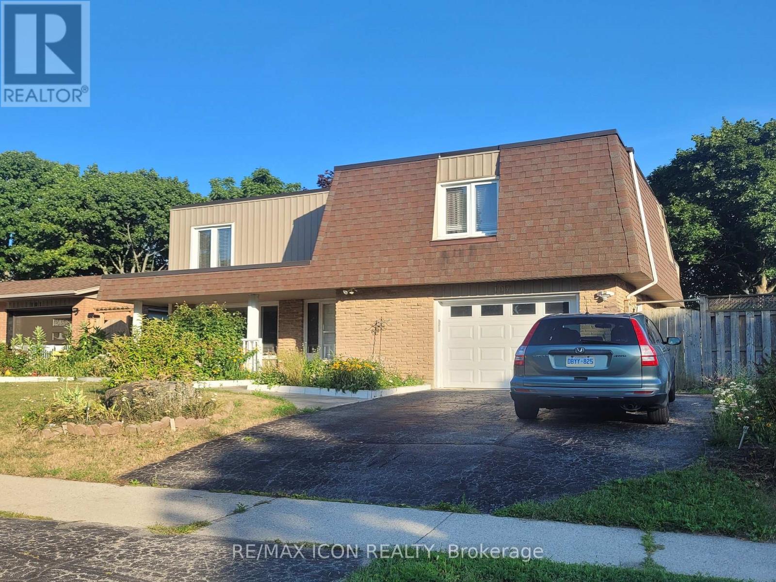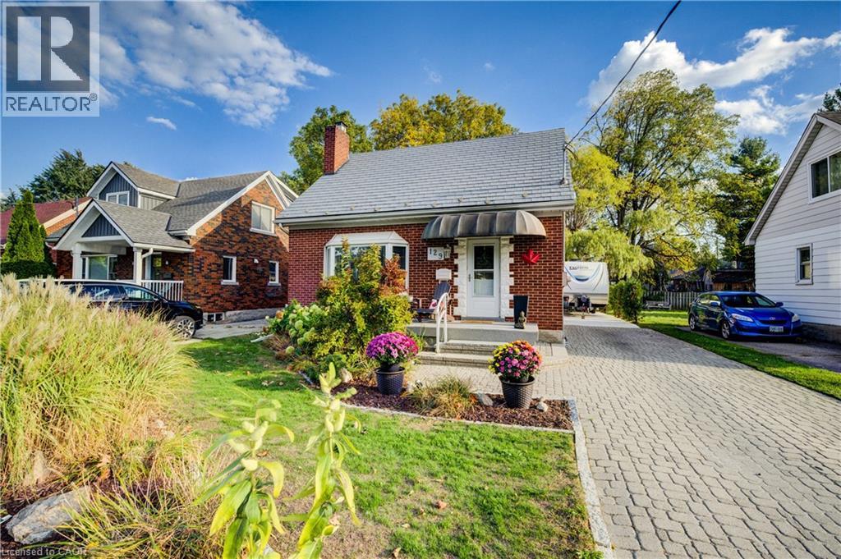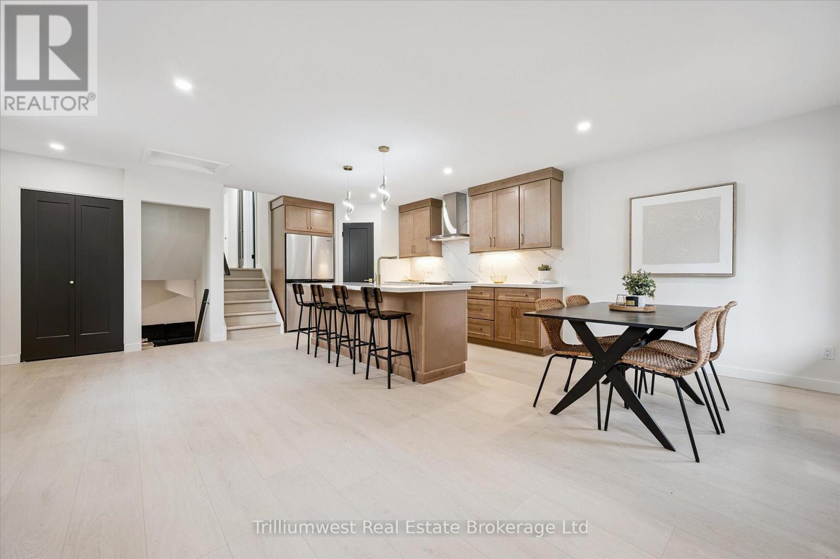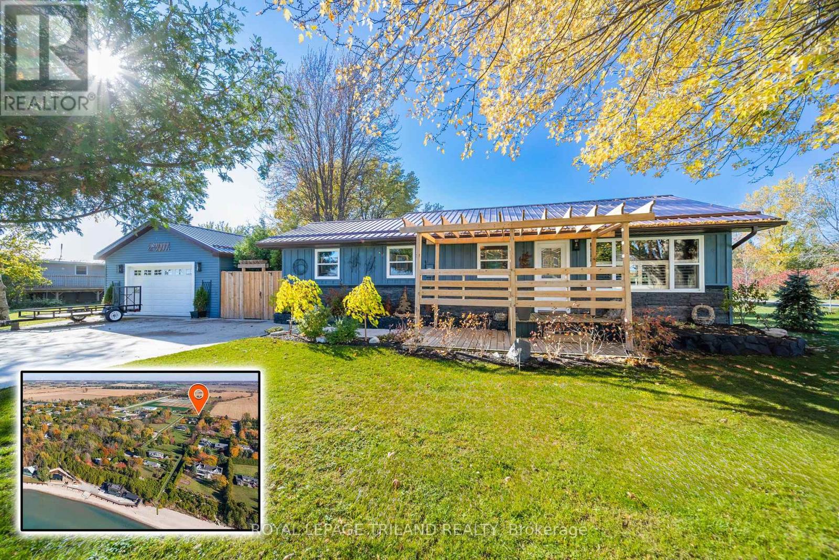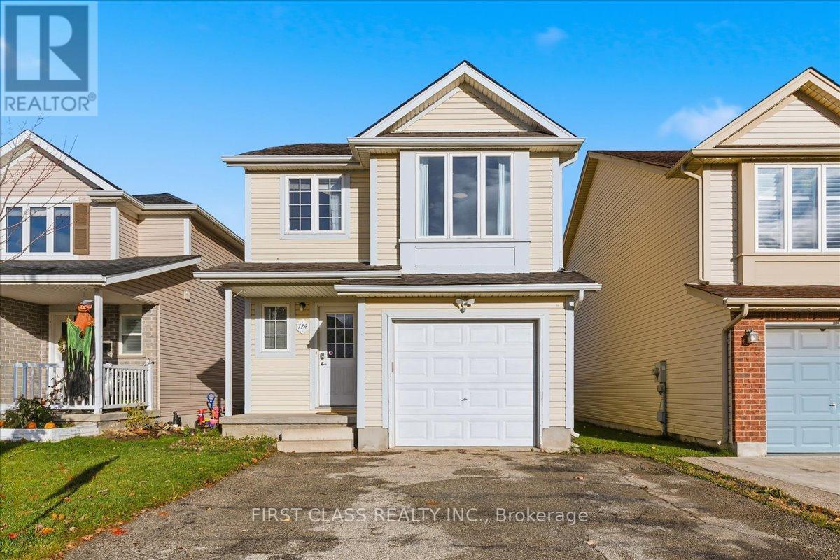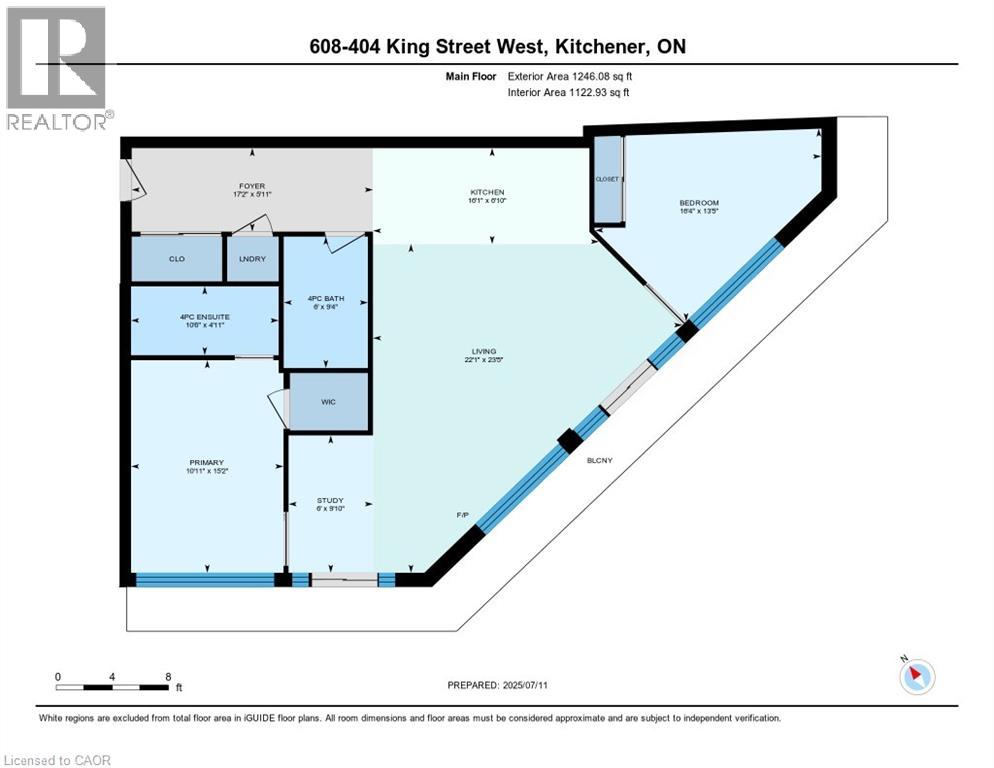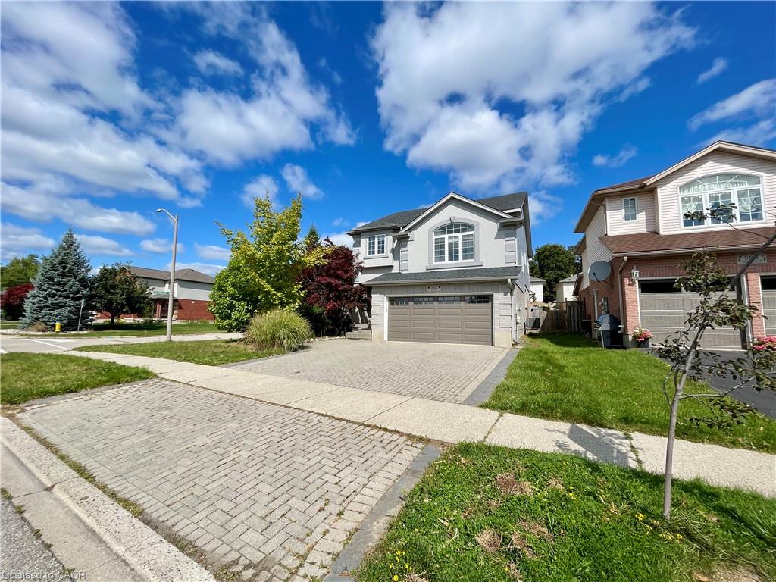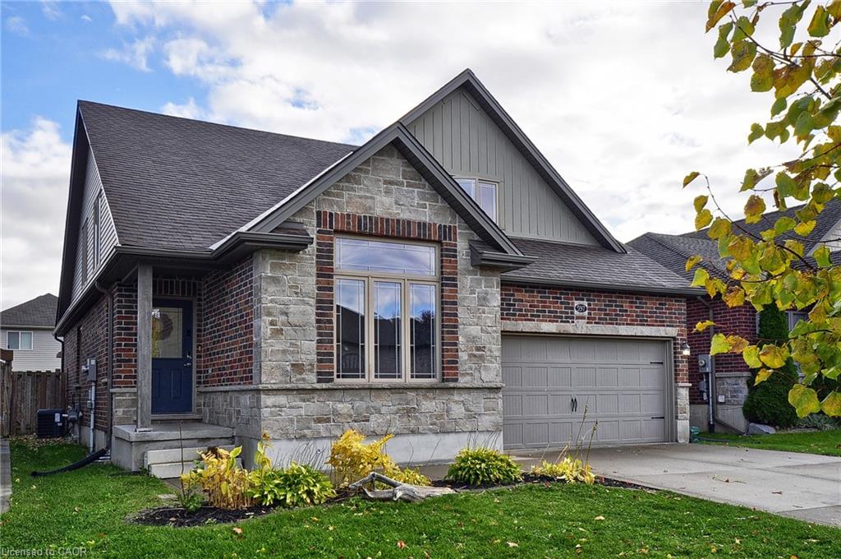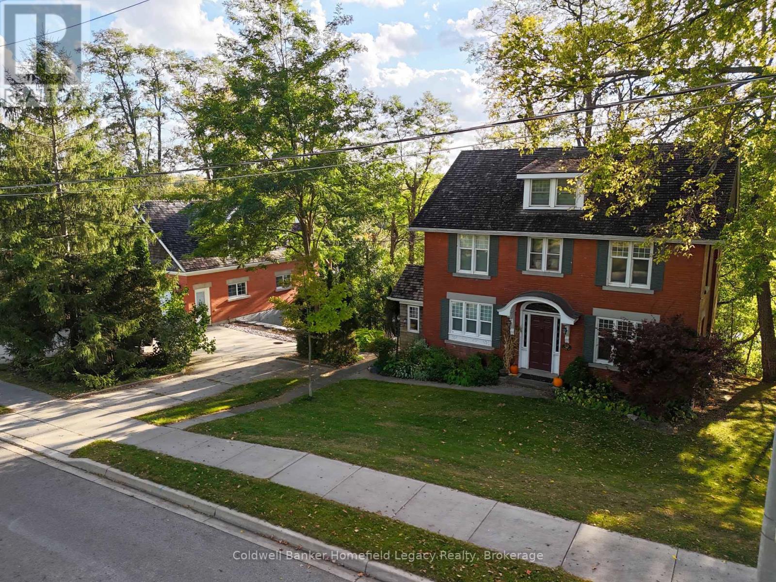- Houseful
- ON
- Central Huron
- N0M
- 213 Chestnut Dr S
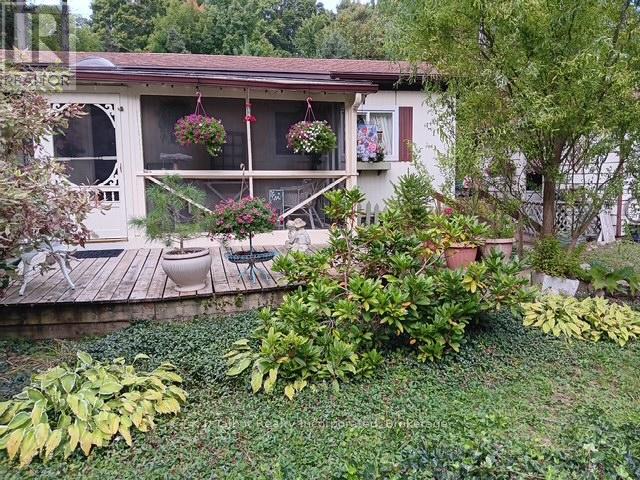
Highlights
Description
- Time on Houseful51 days
- Property typeSingle family
- StyleBungalow
- Mortgage payment
it's time to relax and enjoy the relaxed lifestyle this property offers. This sought after Community has always been desirable and the season just makes it all the more enticing. Private natural landscaping is the dream of many looking to retire and enjoy a slower pace in an area known for its quit embracing of all that is nature. This bright an airy home is a delight to see - the sophisticated yet calming interior is like a warm embrace. The updated colors and open area combined Kitchen/living/dining area give you the opportunity to engage everyone at once or the set up also allows for quiet corners to read or reflect. The Main bedroom is a calming space with warm colors to embrace your quiet time. The second bedroom has been turned into a flex space for work, crafts and library with patio doors leading to the private low maintenance yard, mother nature has done work.. The bath/laundry room was recently updated to include a large glass walk-in shower. So many updates are here that you really MUST see it. Upgraded window's, doors, furnace and shingles (from the original domed roof) a front porch leads the way to a welcoming 3 season sunroom that just begs you to enjoy morning coffee or an evening beverage complete the home. a 1 1/2 car garage and work space are the icing on the cake. This truly a retirement dream come true. Land lease is $440.16 per month & water testing (id:63267)
Home overview
- Cooling Window air conditioner
- Heat source Natural gas
- Heat type Forced air
- Sewer/ septic Septic system
- # total stories 1
- # parking spaces 5
- Has garage (y/n) Yes
- # full baths 1
- # total bathrooms 1.0
- # of above grade bedrooms 2
- Has fireplace (y/n) Yes
- Community features Community centre
- Subdivision Goderich
- Lot size (acres) 0.0
- Listing # X12397405
- Property sub type Single family residence
- Status Active
- Sunroom 4.57m X 2.44m
Level: Main - Kitchen 3.05m X 3.96m
Level: Main - Dining room 3.05m X 3.96m
Level: Main - Bedroom 3.96m X 3.51m
Level: Main - Den 2.41m X 3.05m
Level: Main - Living room 3.66m X 3.96m
Level: Main
- Listing source url Https://www.realtor.ca/real-estate/28848860/213-chestnut-drive-drive-s-central-huron-goderich-goderich
- Listing type identifier Idx

$-733
/ Month

