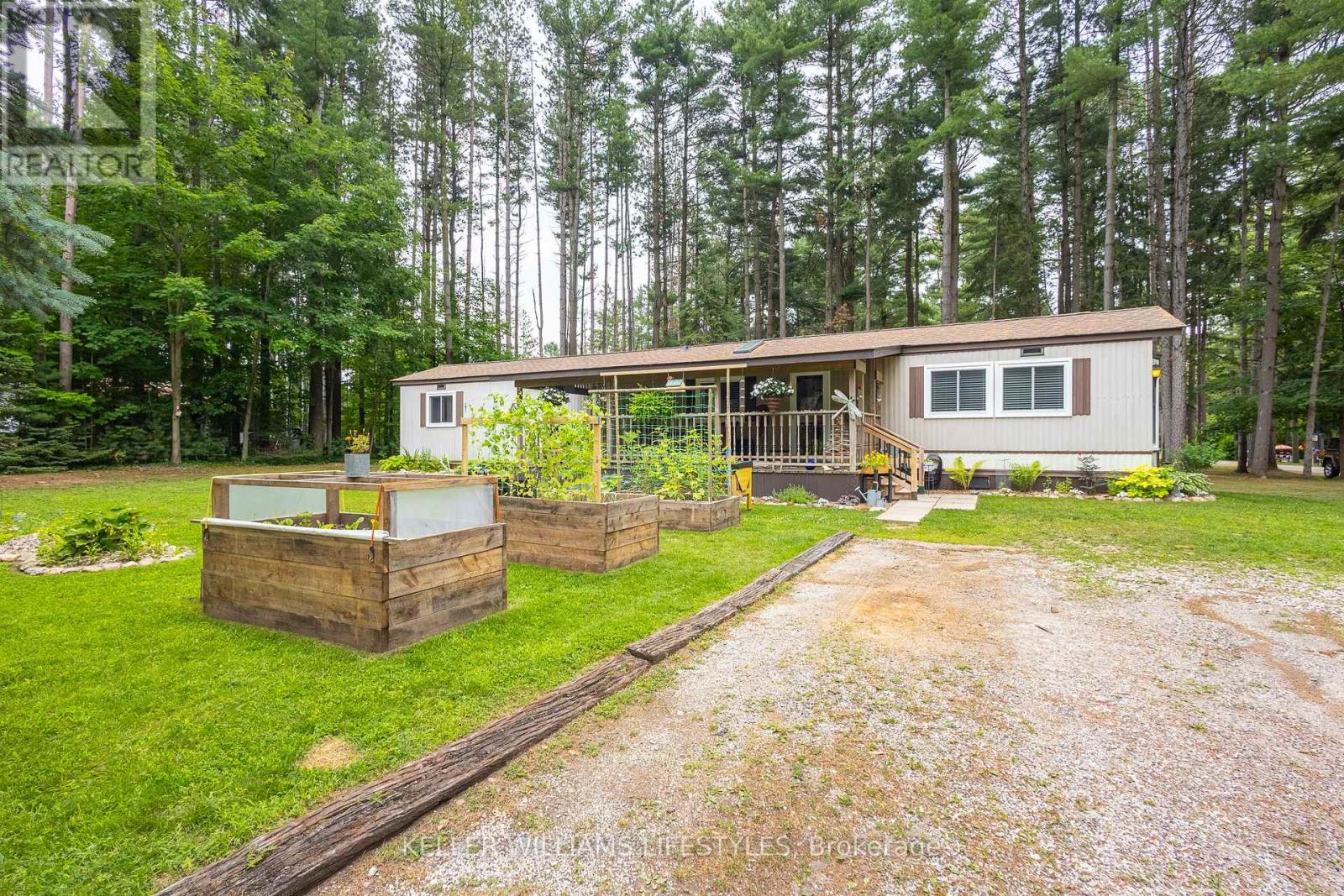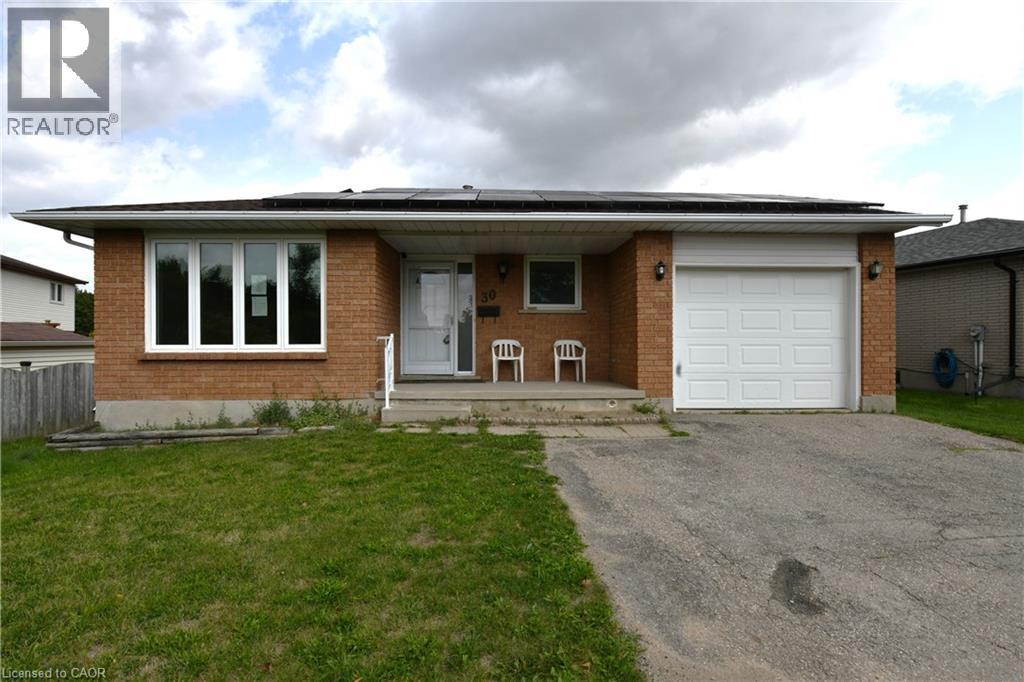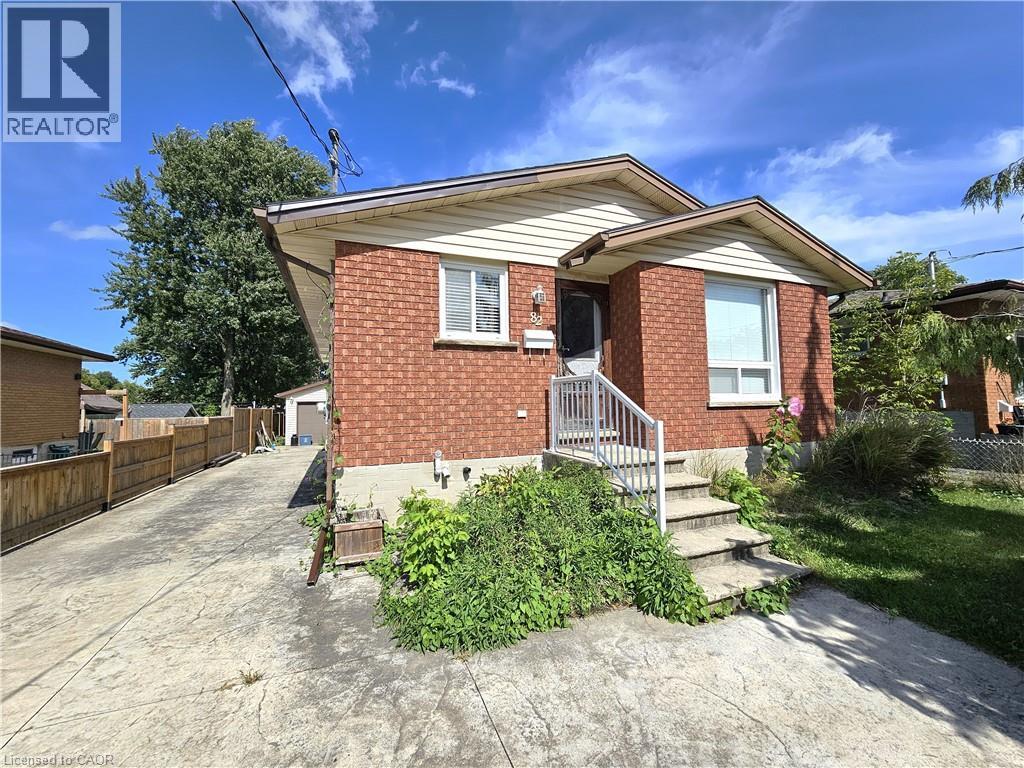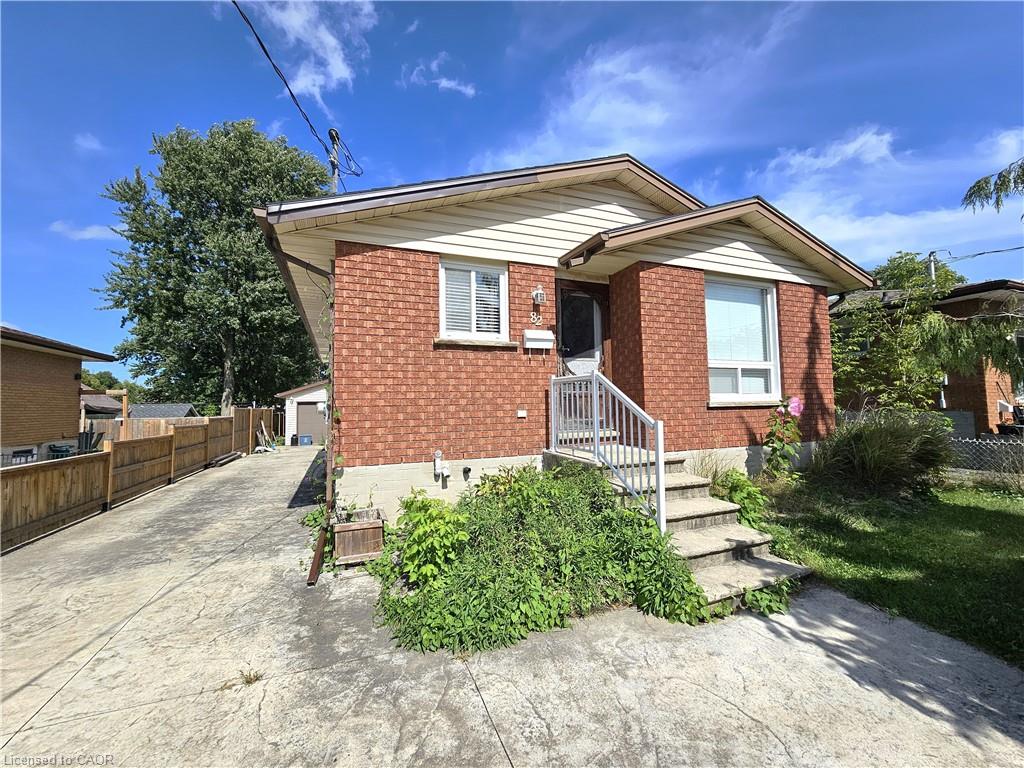- Houseful
- ON
- Central Huron
- N0M
- 202 Chestnut Dr

Highlights
Description
- Time on Houseful53 days
- Property typeSingle family
- StyleBungalow
- Mortgage payment
Welcome to Bayfield Pines, a peaceful, 55+ community nestled between the charming village of Bayfield and the picturesque town of Goderich, known as Canadas prettiest town. This well-maintained 2-bedroom plus sunroom/office, 1-bath General Coach park model home sits on a generous 100 x 150 ft treed lot within 135 acres of forested land. Surrounded by towering pines and winding trails that lead to the stunning Bayfield River Valley, this one-of-a-kind setting offers a peaceful, nature-filled environment with a year-round cottage feelperfect for hiking, walking, snowshoeing, or simply wandering through the woods.Inside, the home has been thoughtfully updated from top to bottom, including new windows, doors, and a skylight with a sun tunnel that brings in even more natural light. The kitchen has been refreshed with new countertops, a new sink, and new appliances, while the freshly painted interior, custom blinds, and upgraded lighting throughout create a bright and welcoming atmosphere. A recently added sunroom offers the perfect space for a home office or quiet retreat, and the renovated bathroom features a walk-in shower with built-in seating for added comfort. Outside, you'll find a newer back deck with a steel gazebo ideal for relaxing or entertaining, a large covered front porch, a new utility shed, and beautifully landscaped gardens featuring Huron County fieldstone and 3 raised vegetable beds. The gas furnace and fireplace provide cozy warmth in winter, while central air keeps the home cool all summer. Bayfield Pines also offers a welcoming clubhouse with social activities, adding to the strong sense of community. Just minutes away, the charming town of Bayfield offers beautiful beaches, boutique shopping year-round, two marinas, excellent restaurants, and some of the worlds most breathtaking sunsets. With the full amenities of Goderich only 20 minutes away, this move-in ready home is the perfect blend of comfort, nature, and year-round cottage-style living. (id:55581)
Home overview
- Cooling Central air conditioning
- Heat source Natural gas
- Heat type Forced air
- Sewer/ septic Septic system
- # total stories 1
- # parking spaces 6
- # full baths 1
- # total bathrooms 1.0
- # of above grade bedrooms 2
- Has fireplace (y/n) Yes
- Subdivision Goderich twp
- Water body name Lake huron
- Lot desc Landscaped
- Lot size (acres) 0.0
- Listing # X12282932
- Property sub type Single family residence
- Status Active
- 2nd bedroom 3.05m X 2.34m
Level: Main - Primary bedroom 3.53m X 3.35m
Level: Main - Sunroom 3.33m X 2.21m
Level: Main - Kitchen 4.6m X 3.99m
Level: Main - Living room 5.36m X 3.99m
Level: Main - Bathroom 3.05m X 2.29m
Level: Main
- Listing source url Https://www.realtor.ca/real-estate/28600999/202-chestnut-drive-central-huron-goderich-twp-goderich-twp
- Listing type identifier Idx

$-800
/ Month










