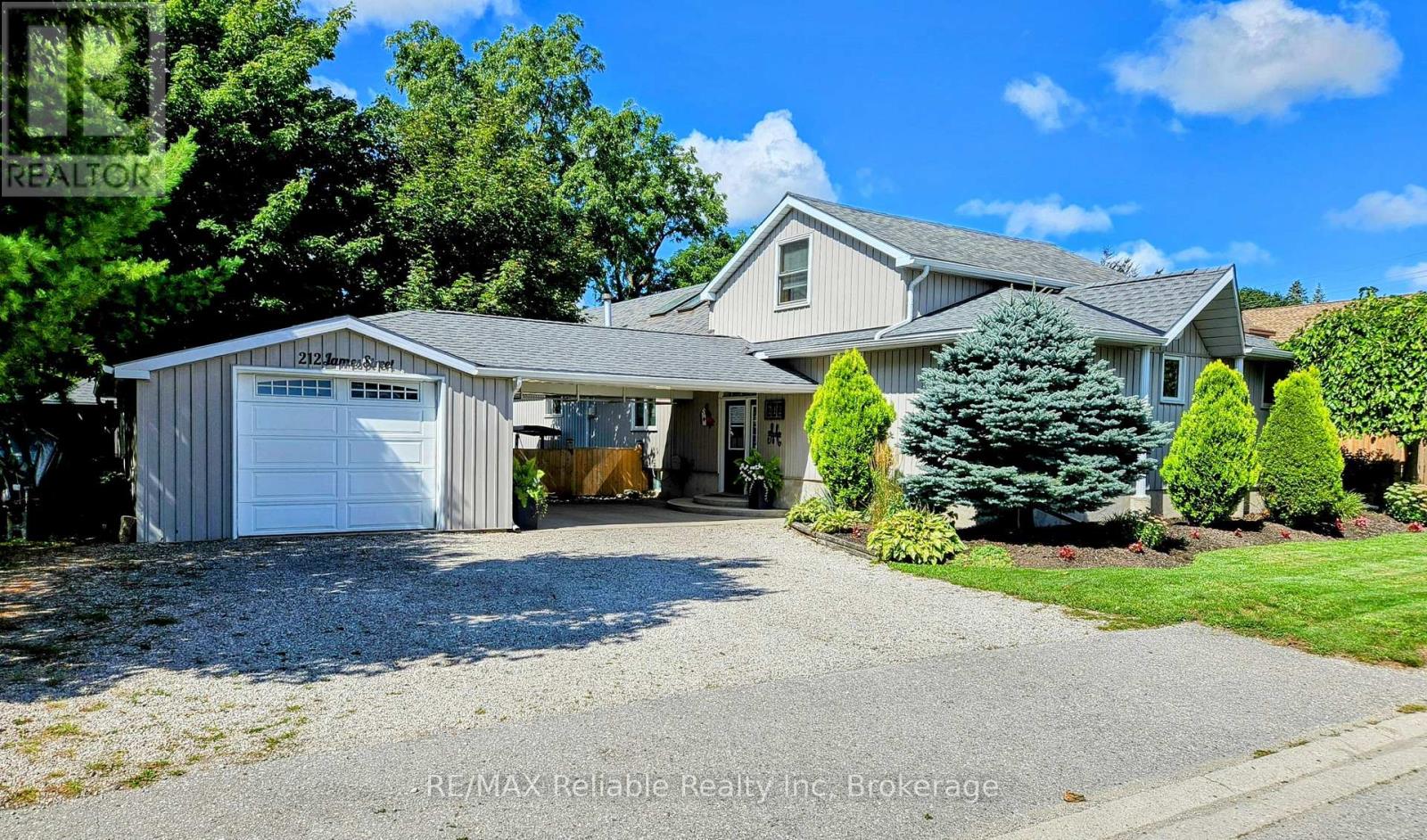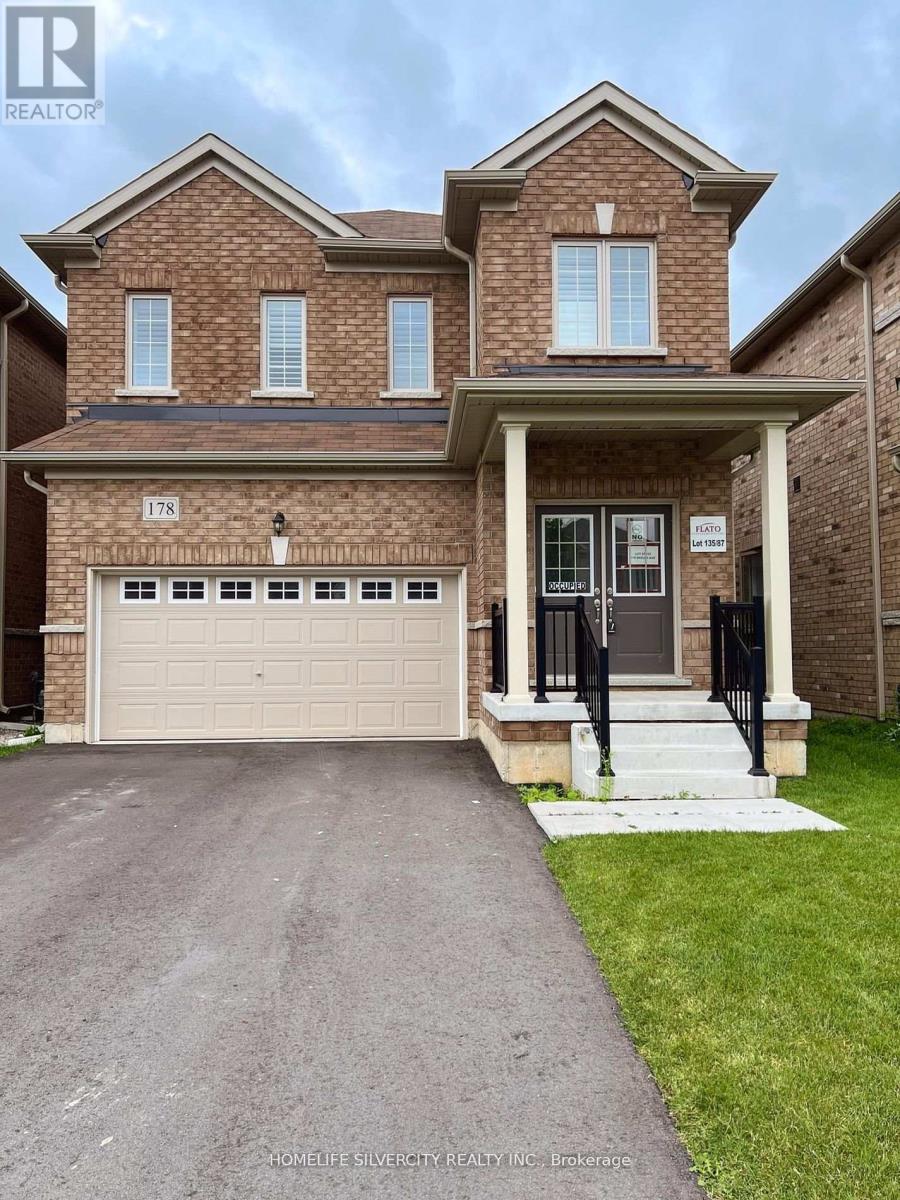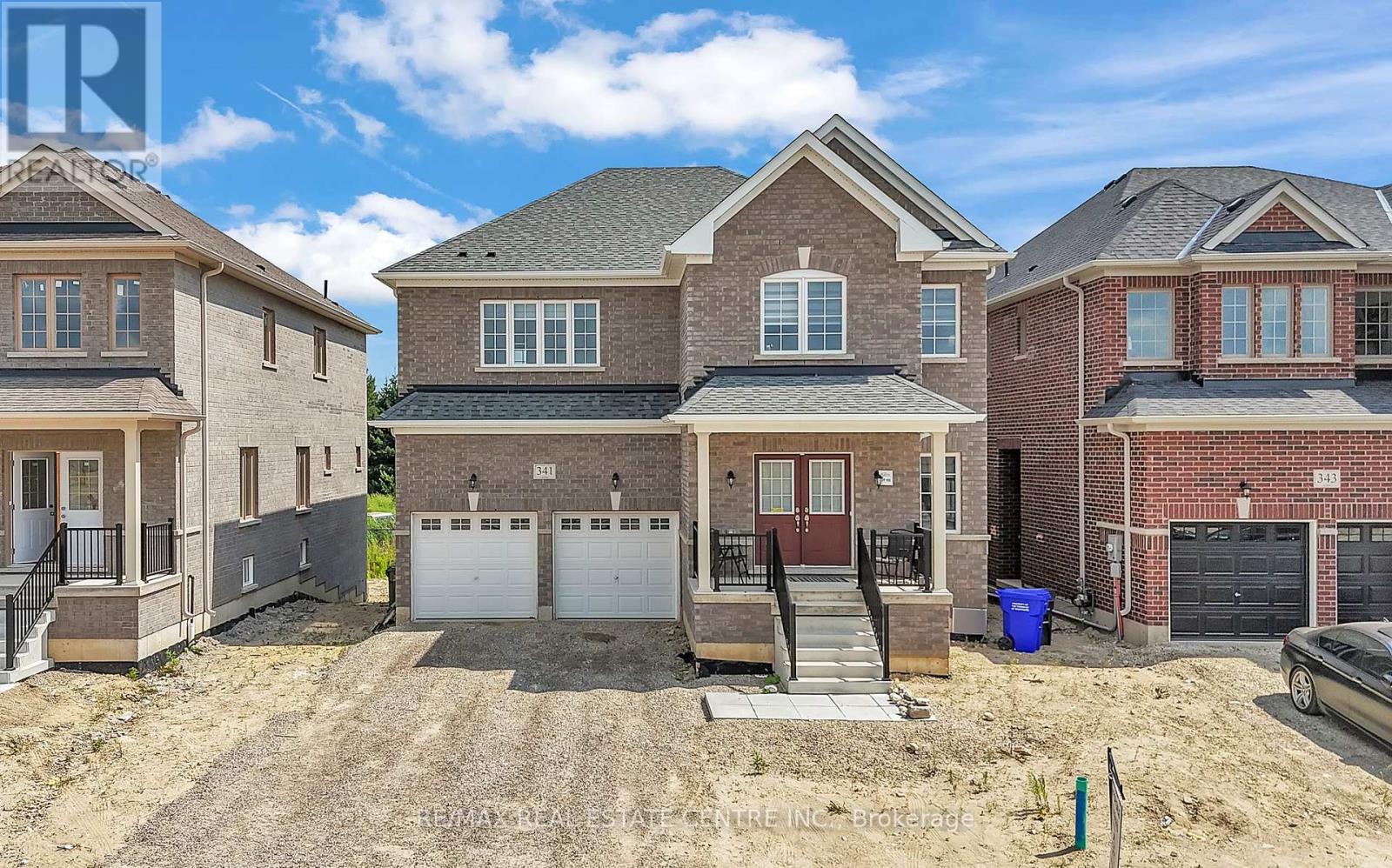- Houseful
- ON
- Central Huron
- N0M
- 212 James St

Highlights
Description
- Time on Houseful55 days
- Property typeSingle family
- Median school Score
- Mortgage payment
Welcome to 212 James St, Clinton. This exceptional property offers the perfect blend of comfort, style, and functionality. With over 2,800 sq. ft. of finished living space, this home provides plenty of room for families, while its main-floor design makes it equally appealing to retirees. The homes main floor is designed for both everyday living and entertaining. The family room features hardwood floors, a cozy gas fireplace and a cathedral ceiling. Just steps away, the modern kitchen has plenty of cupboard space, giving you all the tools you need for meal prep. The adjoining dining area overlooks the backyard. The main floor primary suite is nothing short of spectacular. This oversized retreat features a walk-in closet, a spacious 4-piece ensuite, and a comfortable layout that allows for relaxation. With the primary bedroom located on the main floor, this home is perfectly suited for those who want a long-term living solution without sacrificing convenience. Also on the main floor, youll find a laundry room that doubles as an office. Upstairs, two bedrooms provide space for family or guests. The finished lower level boasts an expansive recreation room that offers endless opportunities for entertaining, featuring a gas fireplace, a bar, and even a pool table. Whether youre hosting gatherings, watching movies, or simply relaxing, this level offers space for it all, including a 2-piece bathroom and a utility/storage room. Step outside to discover your own backyard oasis. The large, fully fenced yard is perfect for kids, pets, or gardening enthusiasts. A charming deck and stone patio sitting area provide ideal spots for barbecues or enjoying quiet evenings. A garden shed offers storage while the detached garage ensures plenty of space for your vehicle, workshop, or seasonal storage. With its spacious layout, modern comforts, and inviting atmosphere, 212 James St is more than just a houseits a place youll love to call home. (id:63267)
Home overview
- Cooling Central air conditioning
- Heat source Natural gas
- Heat type Forced air
- Sewer/ septic Sanitary sewer
- # total stories 2
- Fencing Fenced yard
- # parking spaces 5
- Has garage (y/n) Yes
- # full baths 2
- # half baths 1
- # total bathrooms 3.0
- # of above grade bedrooms 3
- Has fireplace (y/n) Yes
- Subdivision Clinton
- Lot desc Landscaped
- Lot size (acres) 0.0
- Listing # X12367449
- Property sub type Single family residence
- Status Active
- 3rd bedroom 3.5m X 3.13m
Level: 2nd - 2nd bedroom 3.55m X 3.13m
Level: 2nd - Utility 3.53m X 3.54m
Level: Basement - Other 4.01m X 4.56m
Level: Basement - Recreational room / games room 6.9m X 8.08m
Level: Basement - Office 3.47m X 4.41m
Level: Basement - Bathroom 1.23m X 1.26m
Level: Basement - Kitchen 3.44m X 4.07m
Level: Main - Bathroom 2.41m X 4.29m
Level: Main - Primary bedroom 7.23m X 5.45m
Level: Main - Laundry 2.12m X 2.97m
Level: Main - Family room 4.11m X 4.12m
Level: Main - Bathroom 2.12m X 4.43m
Level: Main - Dining room 5.37m X 3.45m
Level: Main - Living room 3.39m X 5.91m
Level: Main
- Listing source url Https://www.realtor.ca/real-estate/28784114/212-james-street-central-huron-clinton-clinton
- Listing type identifier Idx

$-1,653
/ Month












