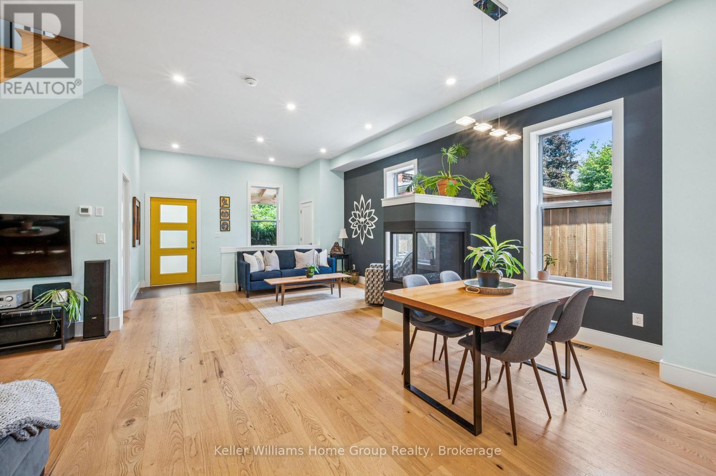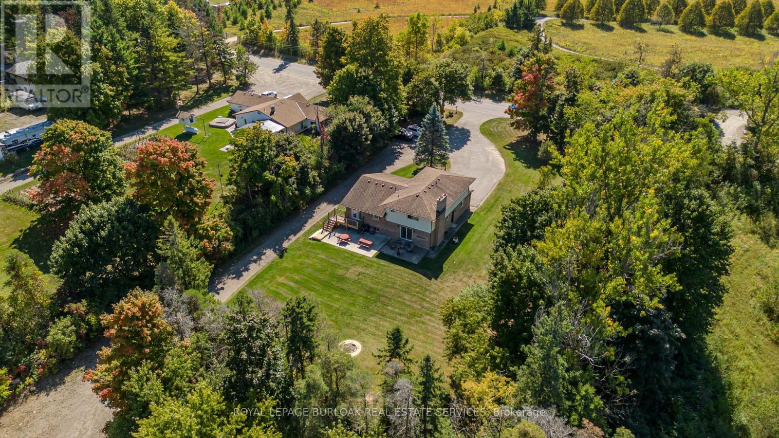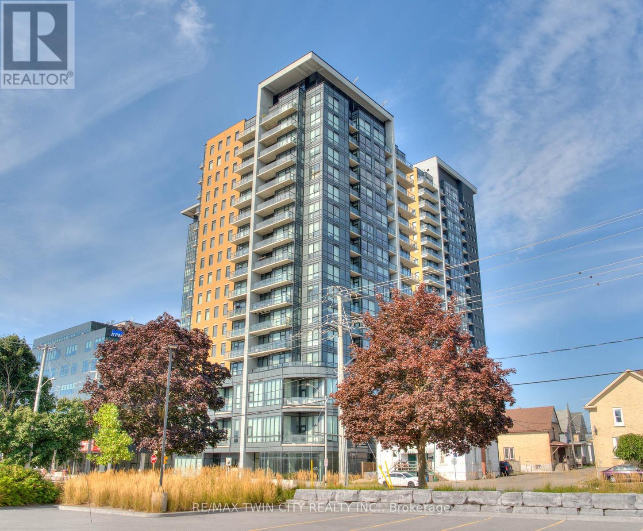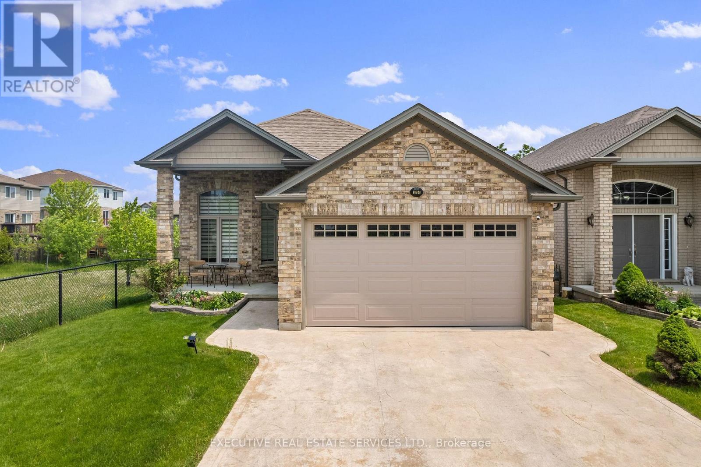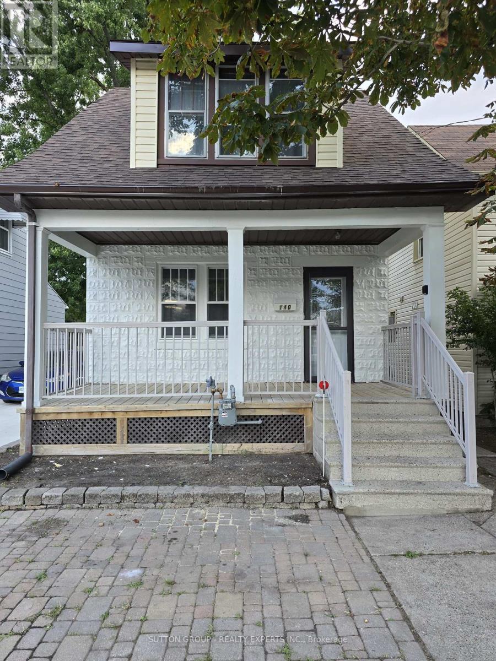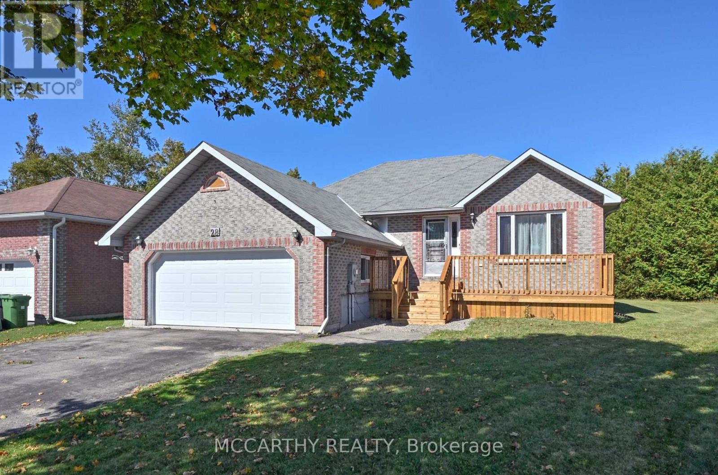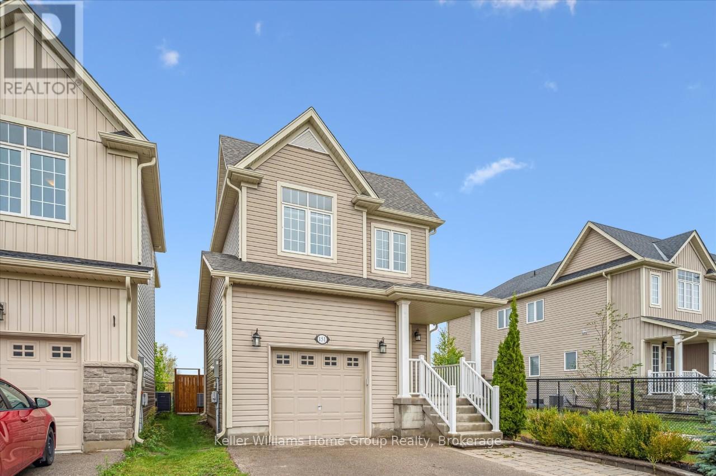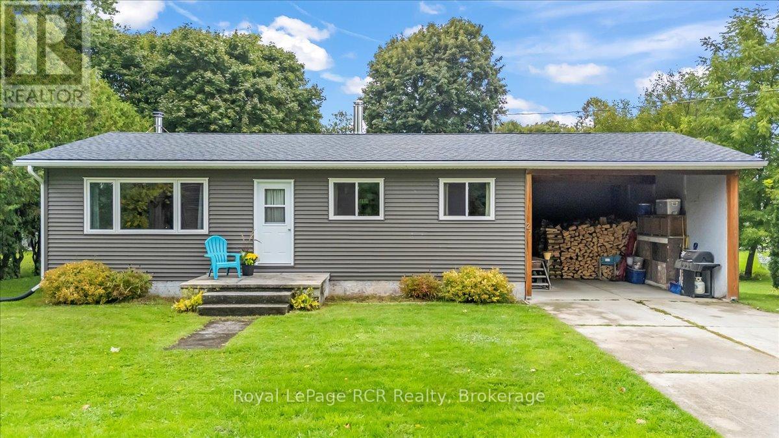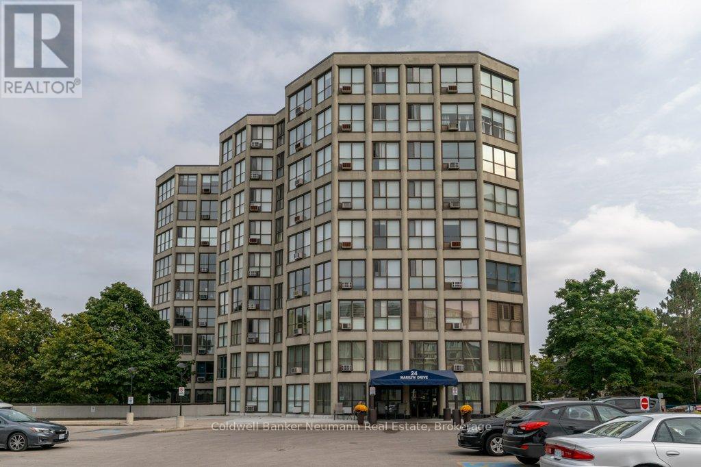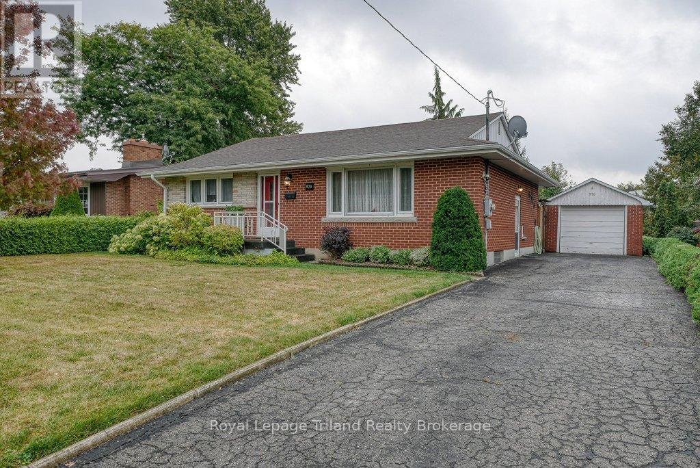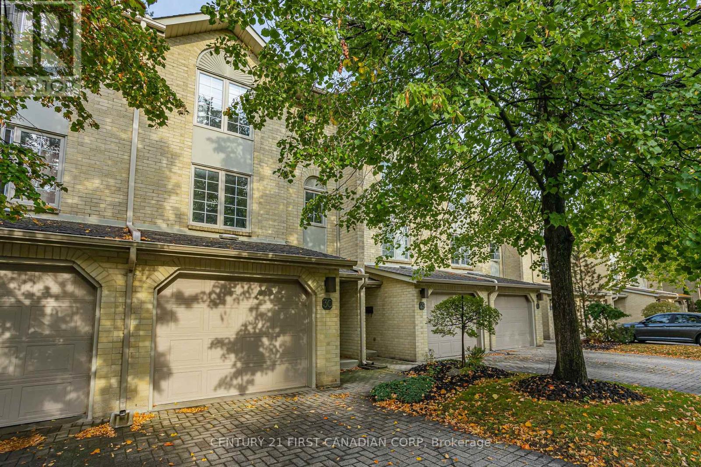- Houseful
- ON
- Central Huron
- N0M
- 243 Albert St
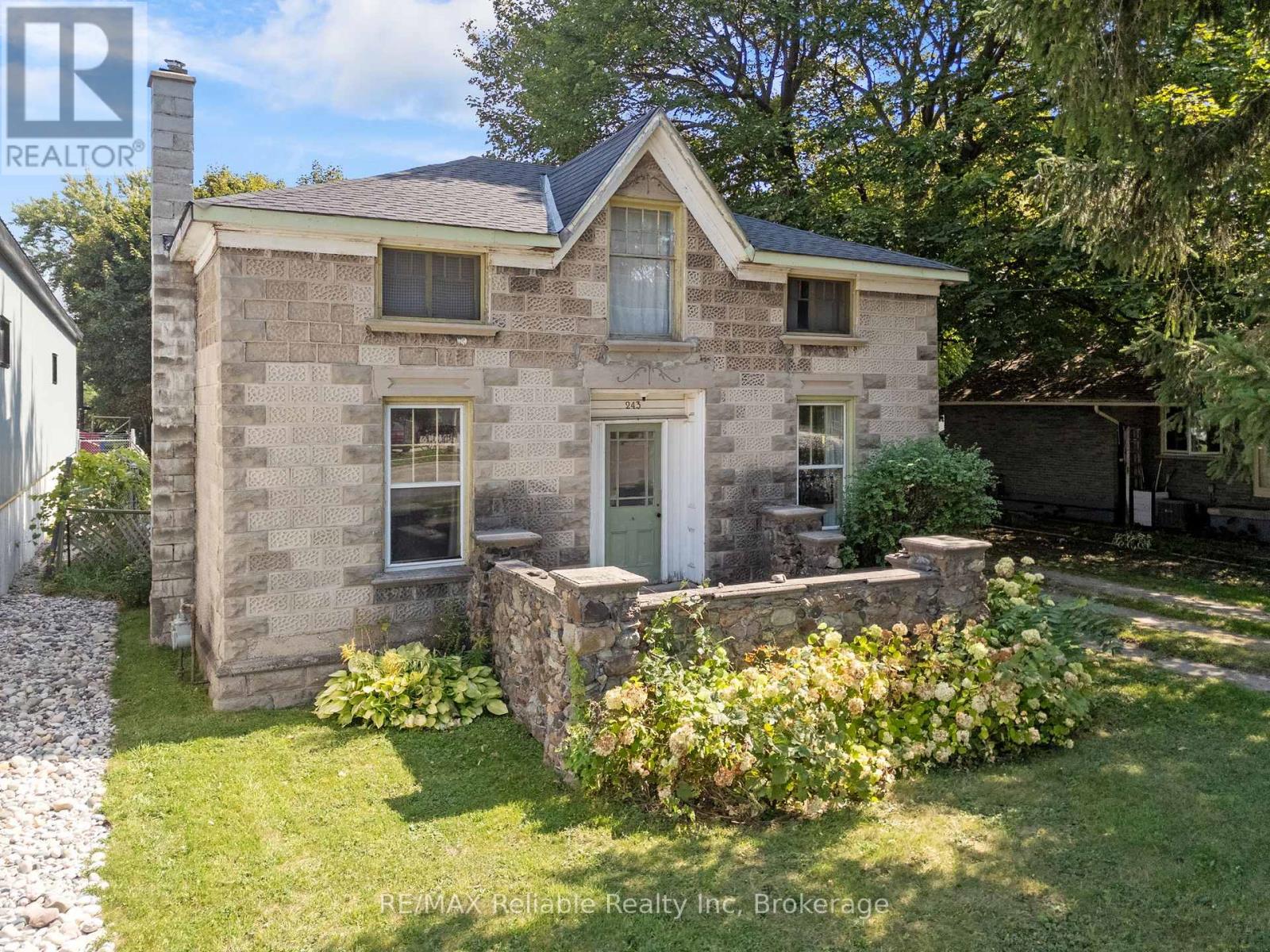
Highlights
Description
- Time on Housefulnew 4 days
- Property typeSingle family
- Median school Score
- Mortgage payment
Welcome to 243 Albert Street! Charming central plan home with a decorative block exterior and vinyl siding at the rear. Inside you will find a spacious main level featuring a large living room, perfect for entertaining, a country style eat in kitchen with lots of cupboard space and a separate dining area plus an office or playroom. A convenient closed side entry offers the perfect spot for boots and coats. Upper level has three bedrooms each with their own character plus main bathroom with soaker tub. A unique tray-style ceiling adds a touch of charm to the bedroom in upper level. The large rear storage area adds even more space for storage. The property has a great standard sized lot. Now is your chance to get into the market and do your own renovations to the home. (id:63267)
Home overview
- Heat source Natural gas
- Heat type Forced air
- Sewer/ septic Sanitary sewer
- # total stories 2
- # parking spaces 3
- # full baths 1
- # total bathrooms 1.0
- # of above grade bedrooms 3
- Subdivision Clinton
- Lot size (acres) 0.0
- Listing # X12416111
- Property sub type Single family residence
- Status Active
- Bathroom 2.44m X 3.07m
Level: 2nd - 3rd bedroom 3.3m X 2.99m
Level: 2nd - 2nd bedroom 3.34m X 3.85m
Level: 2nd - Bedroom 3.3m X 3.93m
Level: 2nd - Kitchen 4.67m X 5.88m
Level: Main - Other 4.36m X 6.92m
Level: Main - Pantry 1.95m X 1.67m
Level: Main - Other 1.95m X 4.1m
Level: Main - Sitting room 3.3m X 2.78m
Level: Main - Sitting room 3.28m X 2.78m
Level: Main - Foyer 1.97m X 2.78m
Level: Main - Living room 3.3m X 4.14m
Level: Main - Dining room 4.3m X 4.14m
Level: Main
- Listing source url Https://www.realtor.ca/real-estate/28889659/243-albert-street-central-huron-clinton-clinton
- Listing type identifier Idx

$-827
/ Month

