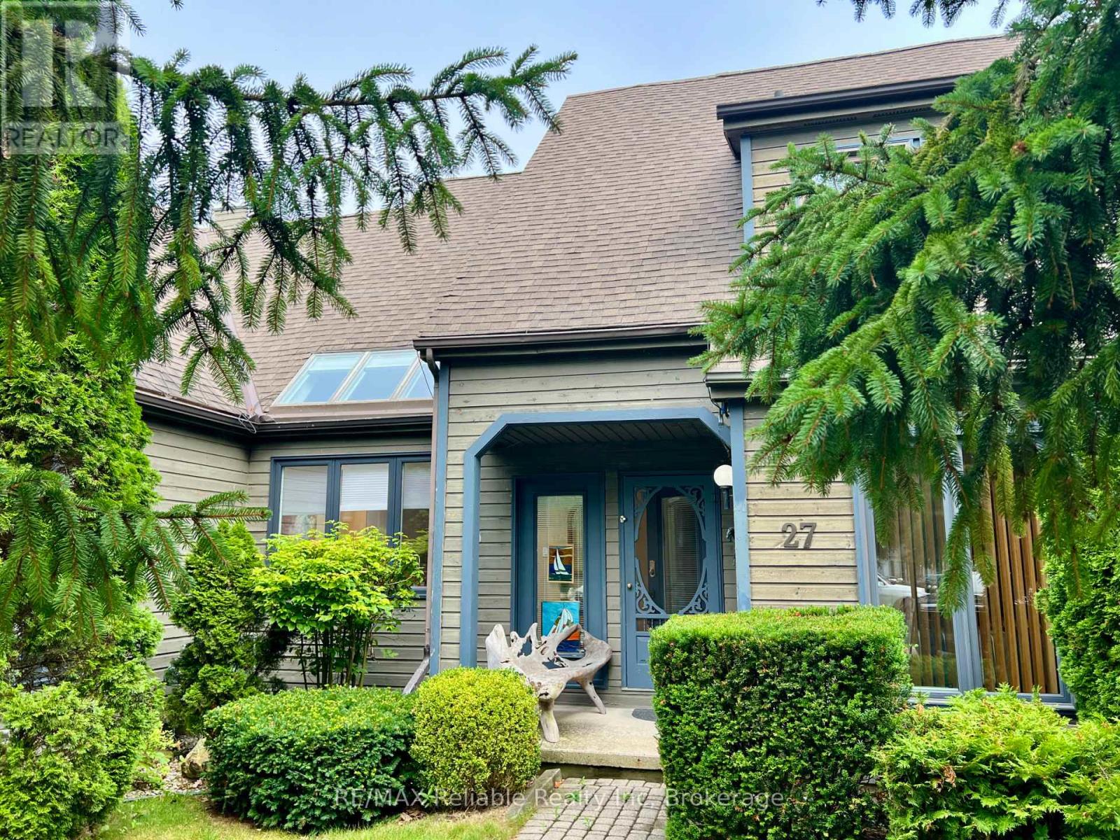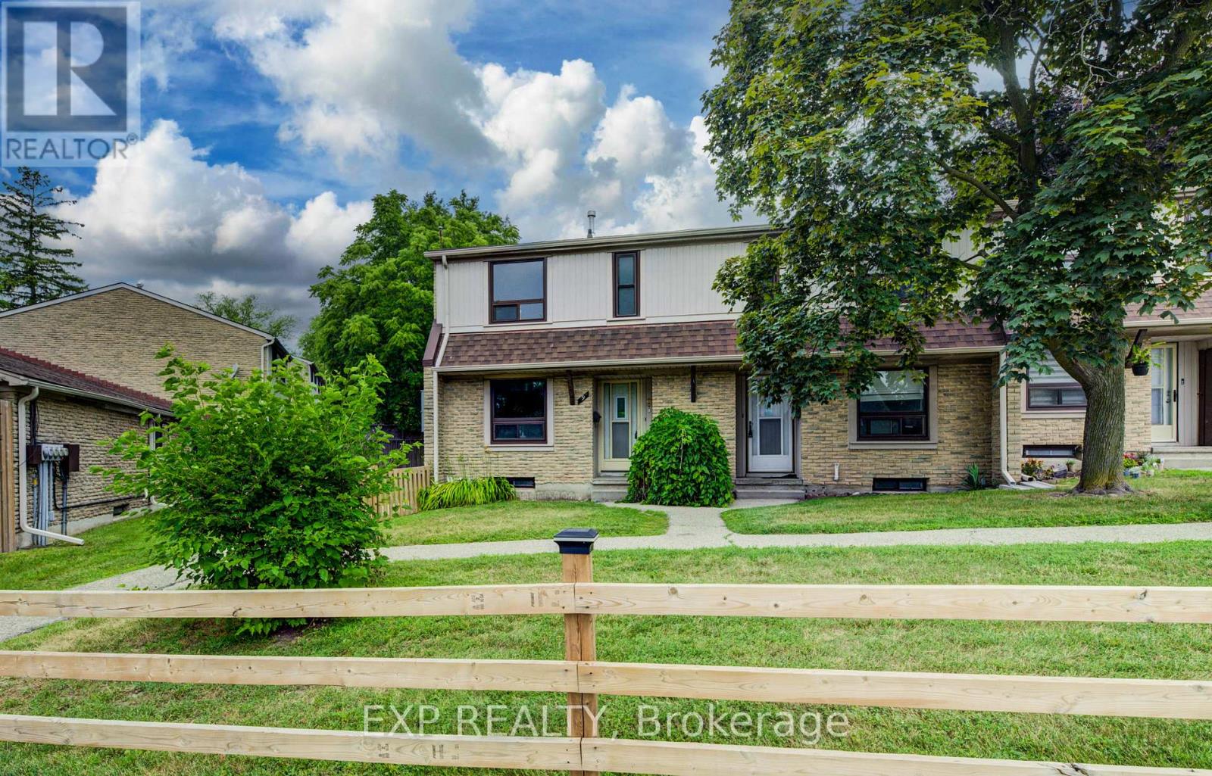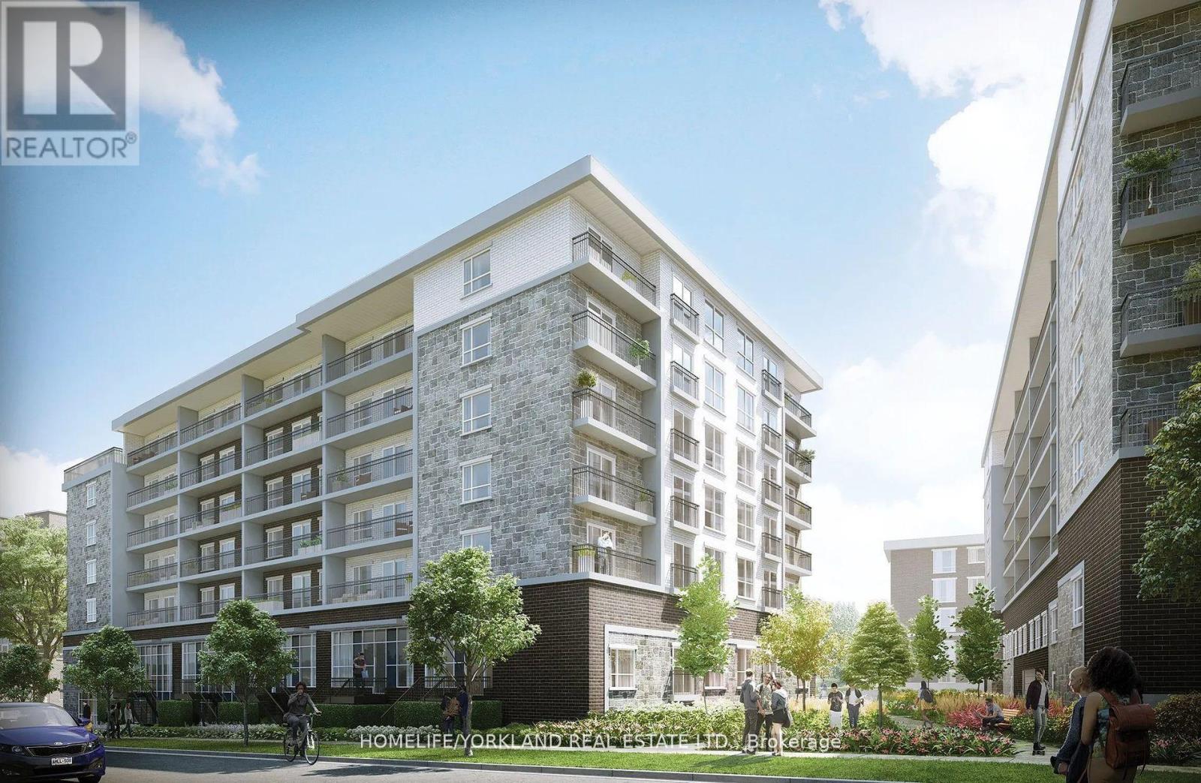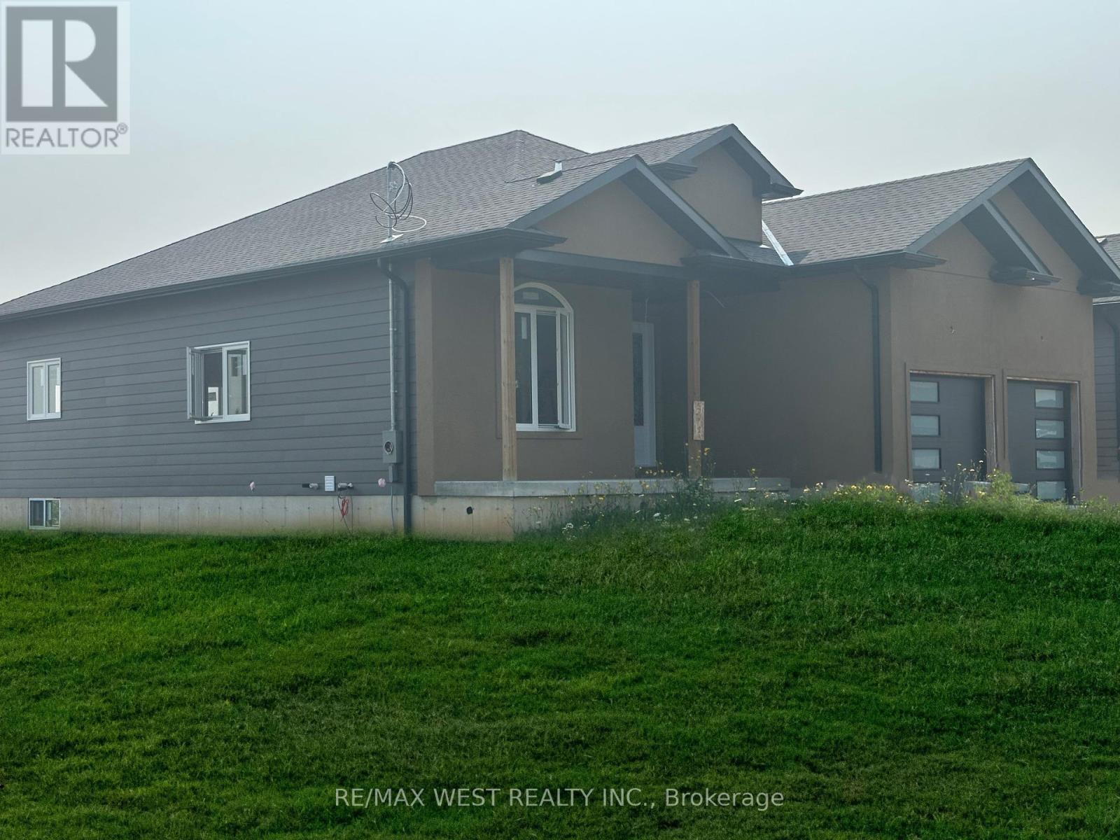- Houseful
- ON
- Central Huron
- N0M
- 27 76582 Jowetts Grove Rd

27 76582 Jowetts Grove Rd
27 76582 Jowetts Grove Rd
Highlights
Description
- Time on Houseful207 days
- Property typeSingle family
- Mortgage payment
Experience the charm of chalet-style living in Bayfield's coveted Harbour Lights community with only a 5 minute walk to a beautiful beach! This beautifully designed 3+1 bedroom, 3-bathroom condo boasts over 2,200 sq ft of luxurious space. The bright eat-in kitchen and separate dining room offer ample room for entertaining. Gleaming hardwood floors lead to a warm and inviting living room, complete with a wood-burning fireplace and a natural gas furnace for added comfort. Walk out to your private interlocking brick back patio. A versatile main-floor den presents the perfect opportunity for single-level living. Upstairs, the spacious primary suite features a private balcony, dual closets, and a spa-like 5-piece ensuite. The lower level offers a cozy family room, an additional bedroom, a 4-piece bathroom, and convenient laundry. Enjoy resort-style amenities, including an inground pool, and embrace lakeside living just steps from the marina and a private beach. Fully furnished including patio furniture and BBQ. $705.00 per month condo fees include water, sewer, building insurance, maintenance (exterior), landscaping, snow removal, inground pool, and access to the beach! Don't miss your chance to own a slice of paradise in this serene lakeside community. (id:63267)
Home overview
- Cooling Central air conditioning
- Heat source Natural gas
- Heat type Forced air
- Has pool (y/n) Yes
- # total stories 2
- # parking spaces 1
- # full baths 2
- # half baths 1
- # total bathrooms 3.0
- # of above grade bedrooms 4
- Has fireplace (y/n) Yes
- Community features Community centre
- Subdivision Bayfield
- Directions 2046441
- Lot size (acres) 0.0
- Listing # X12048346
- Property sub type Single family residence
- Status Active
- Bedroom 3.18m X 3.91m
Level: 2nd - Bathroom 3.5m X 3.7m
Level: 2nd - Primary bedroom 7.16m X 5.61m
Level: 2nd - Family room 5.39m X 5.61m
Level: Basement - Bathroom 2.07m X 2.73m
Level: Basement - Bedroom 3.58m X 3.68m
Level: Basement - Cold room 1.61m X 2.47m
Level: Basement - Utility 4.23m X 4.05m
Level: Basement - Other 2.07m X 1.27m
Level: Basement - Dining room 2.96m X 3.63m
Level: Main - Bathroom 1.99m X 1.24m
Level: Main - Living room 4.78m X 4.62m
Level: Main - Den 4.36m X 2.79m
Level: Main - Foyer 2.63m X 2.69m
Level: Main - Kitchen 3.21m X 3.42m
Level: Main - Eating area 1.59m X 2.76m
Level: Main
- Listing source url Https://www.realtor.ca/real-estate/28089494/27-76582-jowetts-grove-road-bluewater-bayfield-bayfield
- Listing type identifier Idx

$-1,028
/ Month












