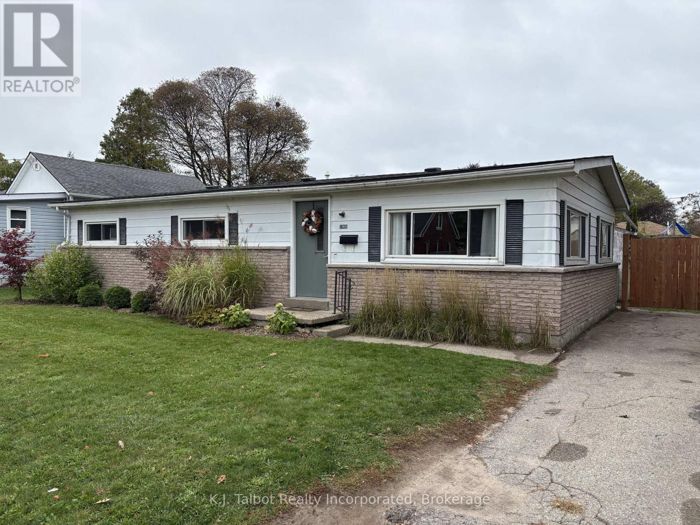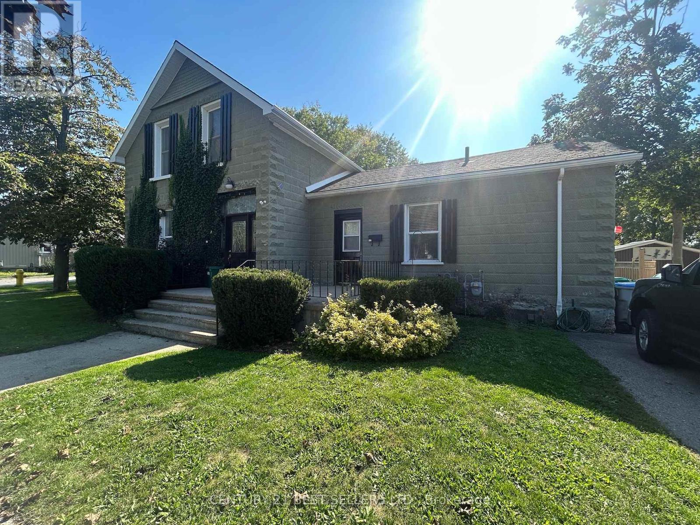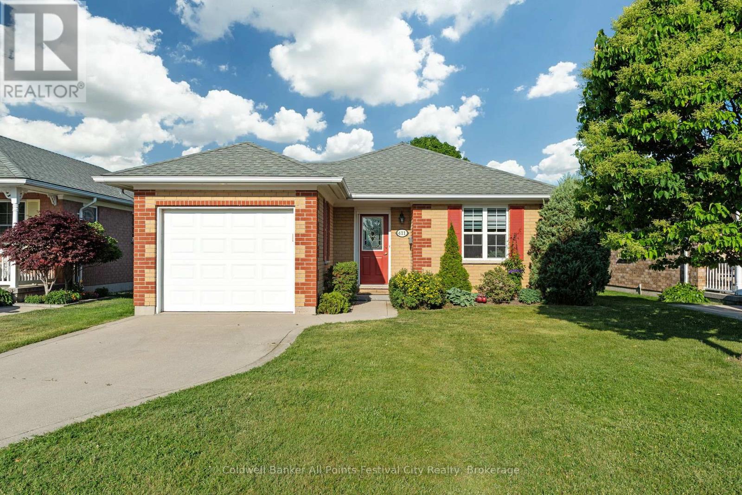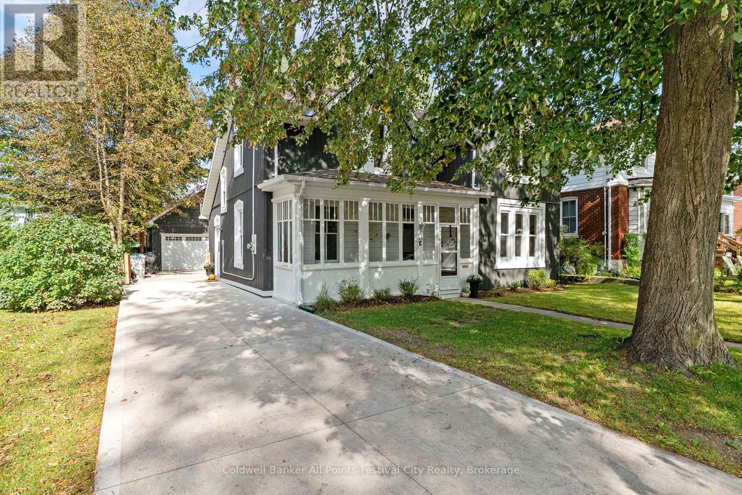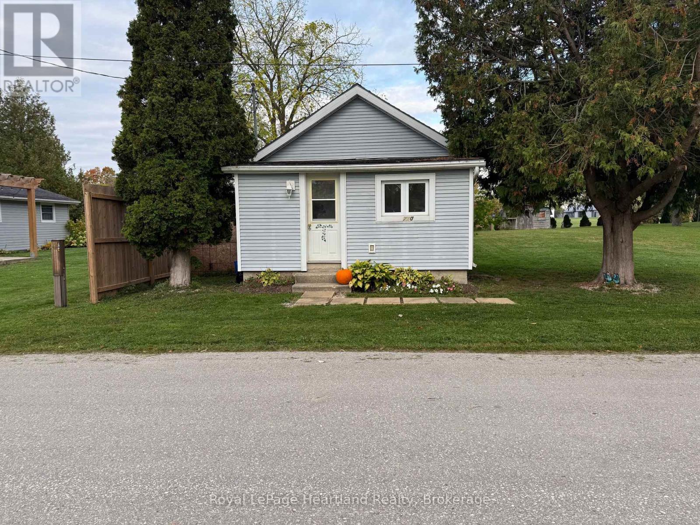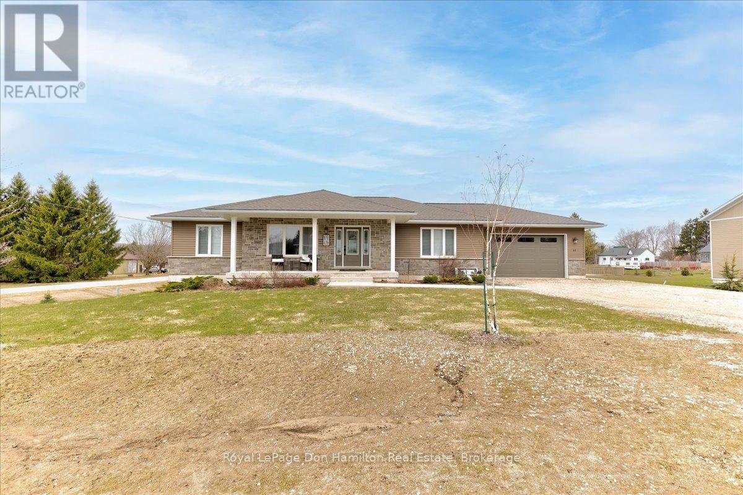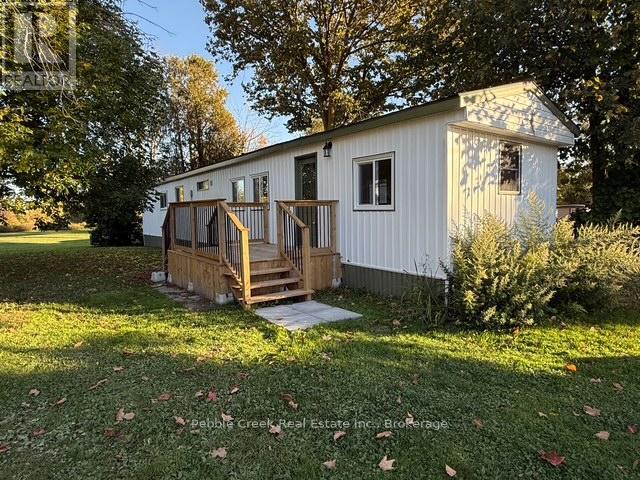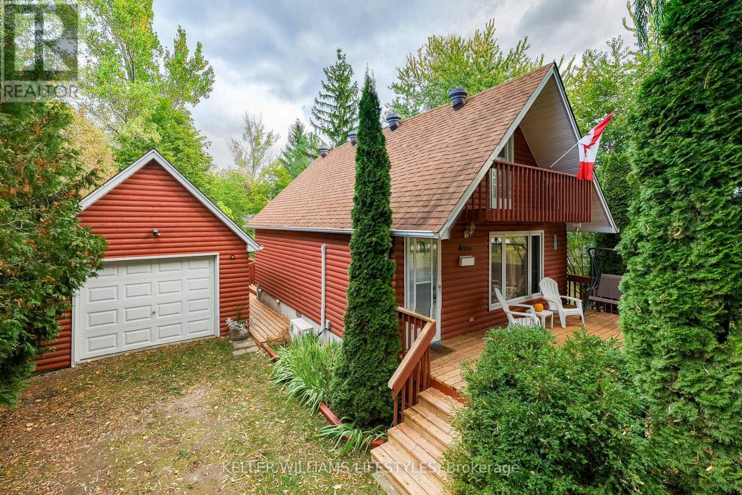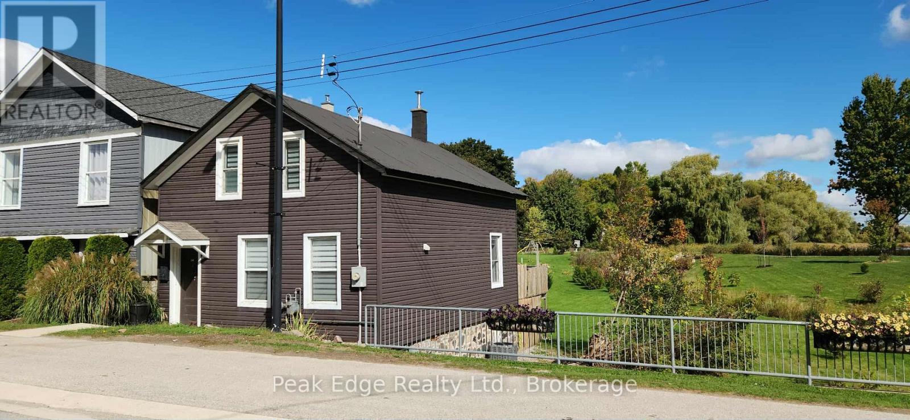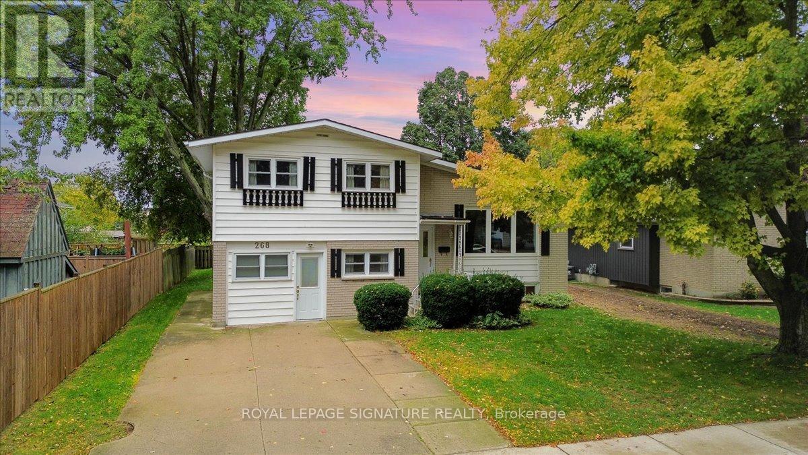- Houseful
- ON
- Central Huron
- N7A
- 36404 Huron Rd #b
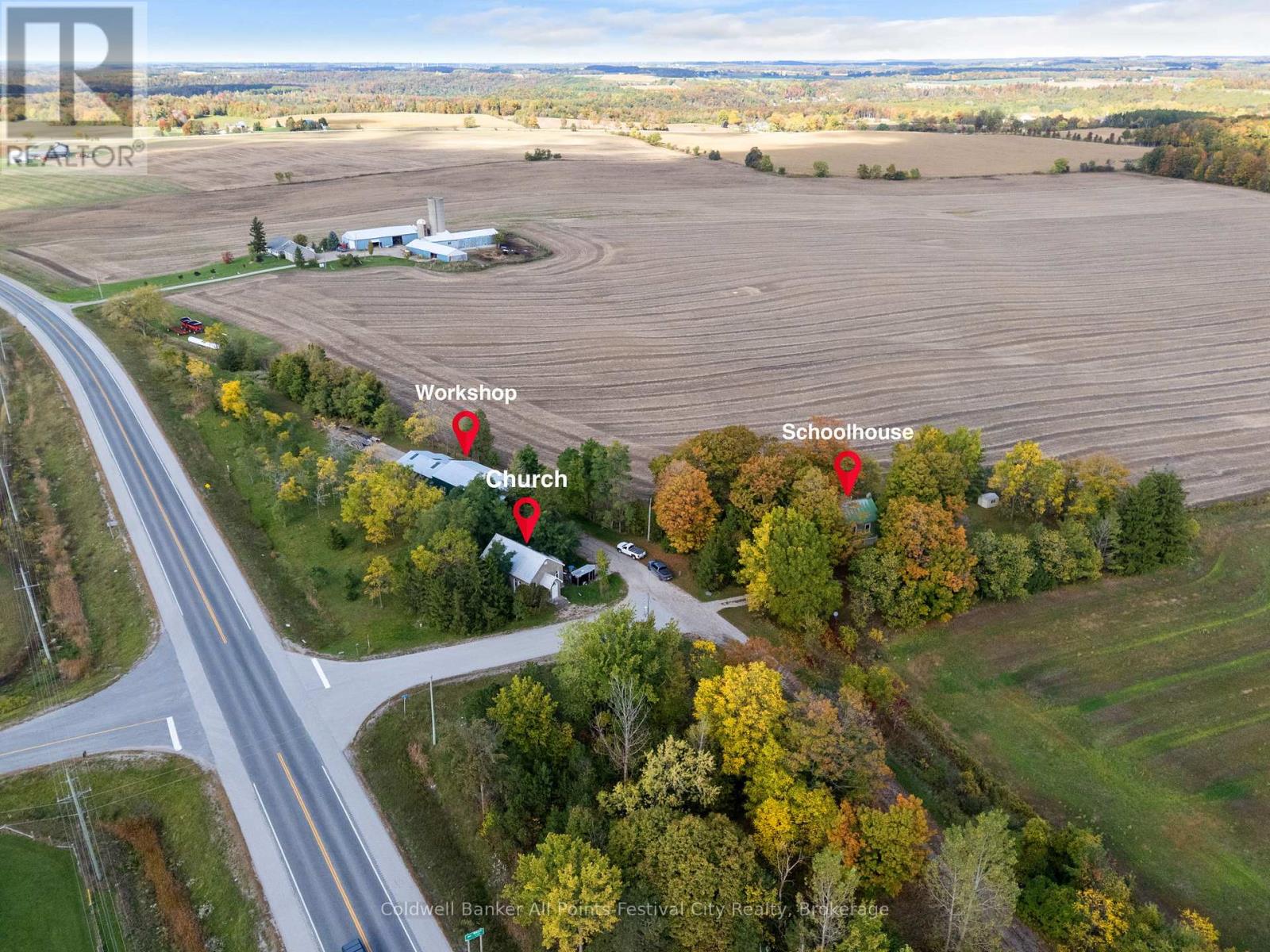
Highlights
Description
- Time on Housefulnew 4 days
- Property typeSingle family
- Mortgage payment
The property you have always wondered about is now for sale!!. After 50 years, the Blacksmith at Sharp's Creek Forge is retiring. Step back in time with this remarkable property featuring a 2 bedroom, 2 bathroom schoolhouse, charming church, and spacious (36x100) workshop all set on 1.6 Acres. Brimming with history and character, this unique parcel offers endless possibilities from a creative retreat or studio space to a residential investment. The schoolhouse and church building showcase timeless craftsmanship, high ceilings, and distinctive architecture that capture the charm of a bygone era. The large workshop provides ample storage, or business use. With open green space, mature trees, with plenty of room to reimagine, this property is ideal for visionaries looking to blend heritage and modern potential. All within a short drive to the shores of Lake Huron in Goderich, ON. Zoning allows for residential and many accessory uses. The School house has been a long term rental property and currently vacant. Reach out today!! (id:63267)
Home overview
- Heat source Propane
- Heat type Forced air
- Sewer/ septic Septic system
- # total stories 2
- # parking spaces 20
- Has garage (y/n) Yes
- # full baths 2
- # total bathrooms 2.0
- # of above grade bedrooms 2
- Community features Community centre, school bus
- Subdivision Goderich
- Directions 1933256
- Lot size (acres) 0.0
- Listing # X12456300
- Property sub type Single family residence
- Status Active
- Other 2.93m X 2.11m
Level: 2nd - Other 4.62m X 3.28m
Level: Lower - Other 2.25m X 2.38m
Level: Lower - Family room 3.54m X 4.33m
Level: Lower - 2nd bedroom 3.44m X 2.46m
Level: Lower - Bathroom 3.08m X 3.28m
Level: Lower - Kitchen 3.51m X 5.59m
Level: Lower - Bedroom 3.51m X 3.59m
Level: Lower - Foyer 1.37m X 2.11m
Level: Main - Living room 7.04m X 10.45m
Level: Main - Other 2.01m X 2.02m
Level: Main - Bathroom 1.93m X 2.93m
Level: Main - Other 2.65m X 2.11m
Level: Main
- Listing source url Https://www.realtor.ca/real-estate/28976368/36404b-huron-road-central-huron-goderich-goderich
- Listing type identifier Idx

$-2,133
/ Month

