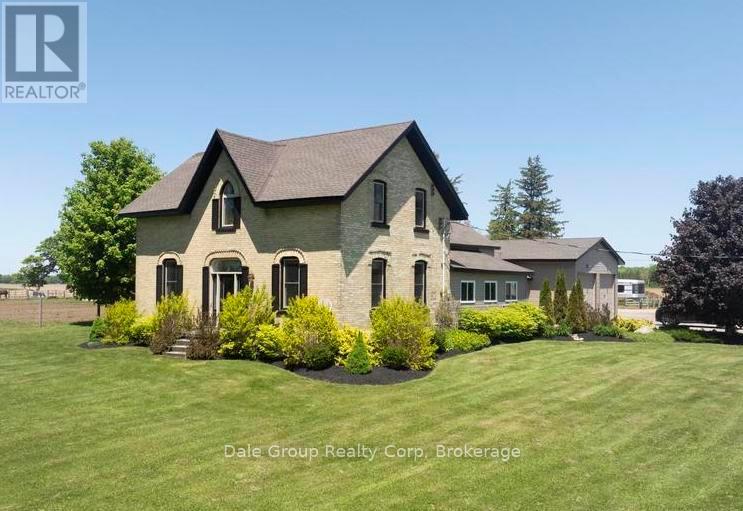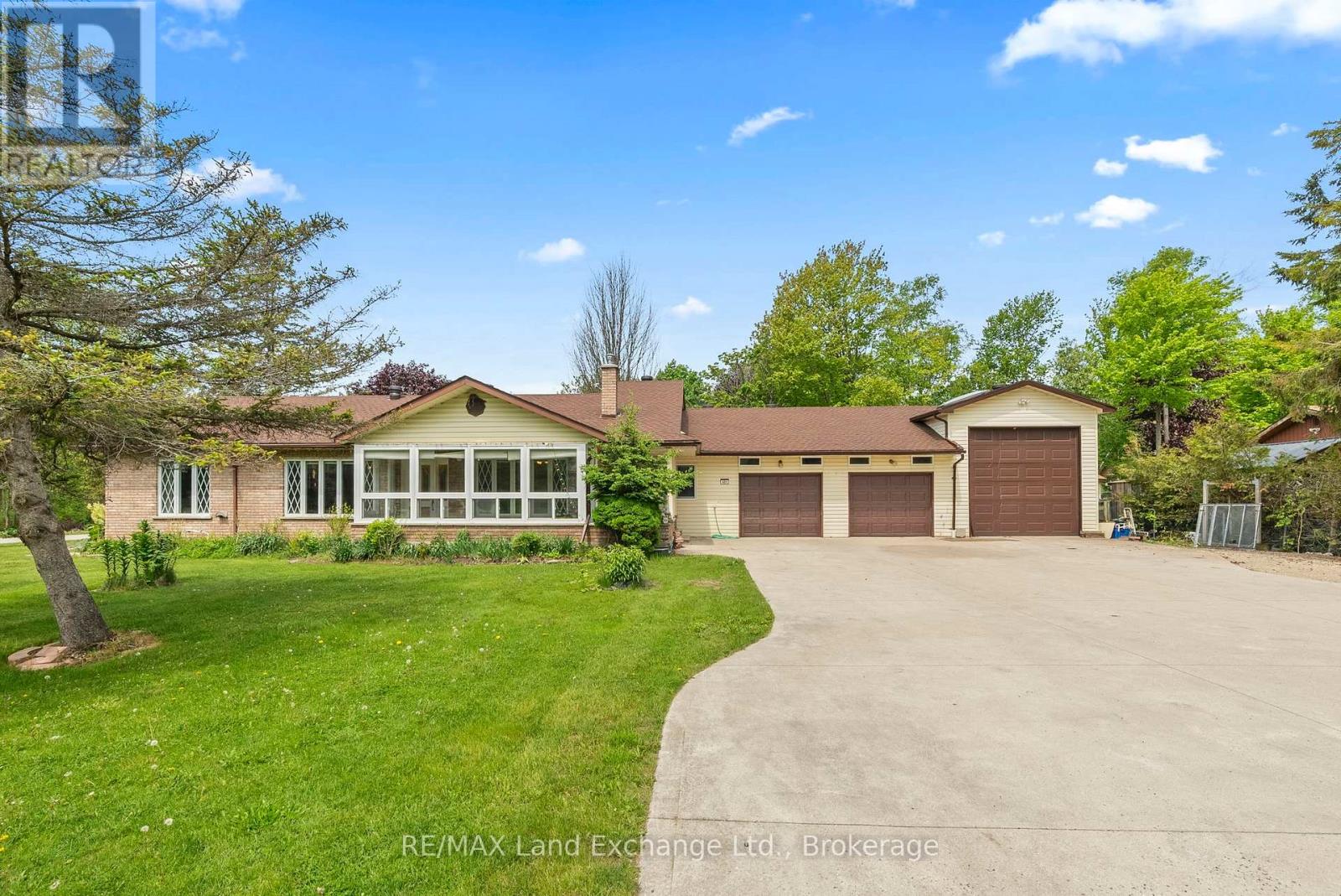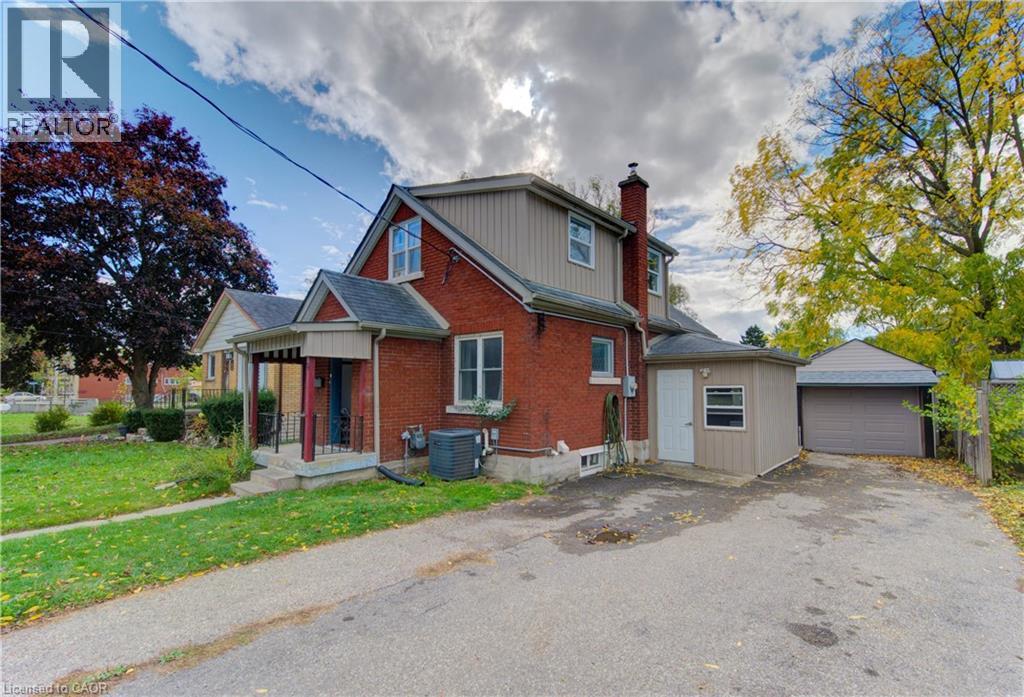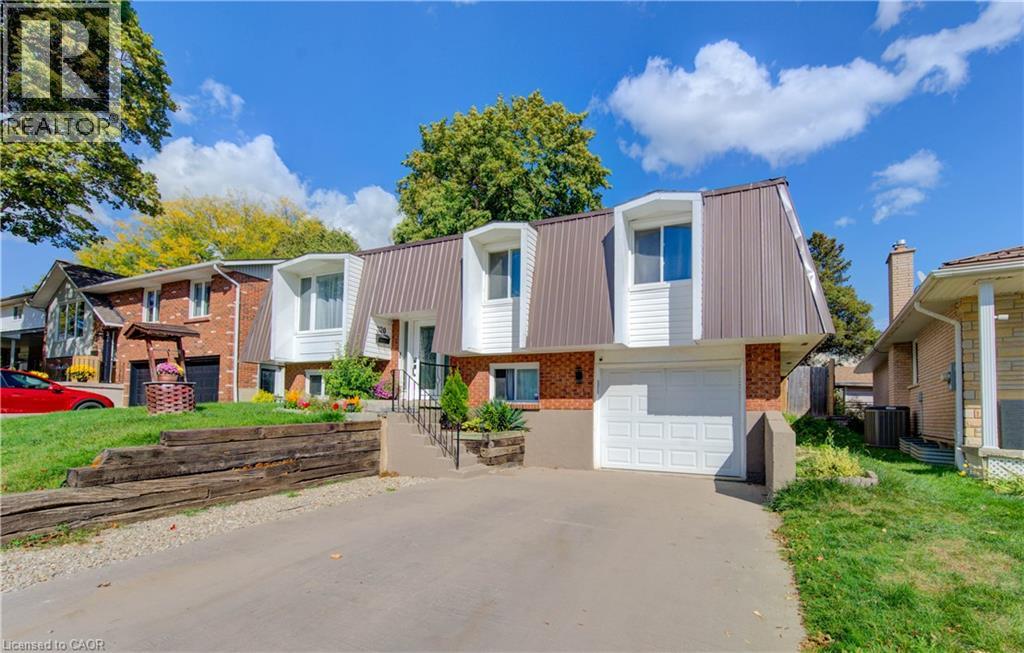- Houseful
- ON
- Central Huron
- N0M
- 41488 Londesboro Rd

Highlights
Description
- Time on Houseful146 days
- Property typeSingle family
- Mortgage payment
Charming Country Retreat with Equestrian Facilities on 12 Private Acre. This beautifully maintained 3+1 bedroom, 2-bathroom brick farmhouse is full of character and charm, offering the perfect blend of rustic appeal and modern updates. A cozy wood stove and new propane forced air furnace (2024) keep the home comfortable year-round. The vaulted ceiling and open kitchen / sitting / dining adds an airy touch. In addition to a home office and living room there is potential for a main floor primary bedroom. Recent upgrades include blown-in attic insulation, ensuring energy efficiency. Surrounded by mature trees and professionally landscaped grounds, this serene property is ideal for nature lovers and hobby farmers alike. Equestrians take note: this property is fully outfitted for horses with a professionally constructed 80 x 120 riding arena (2022) featuring 5 stalls, sand floor and 20x80 concrete pad. Separately featured is a 50 x 30 barn with 6 additional stalls, and an insulated tack/feed room. Eight outdoor fenced paddocks (also new in 2022) provide ample space for turnout and grazing. Ideally located with easy access to Goderich, Exeter, and Stratford, and just 10 minutes from Clinton and the REACH Huron Agricultural Centre. A rare opportunity to own a turn-key hobby farm or equestrian haven in a peaceful country setting don't miss out! (id:63267)
Home overview
- Heat source Propane
- Heat type Forced air
- Sewer/ septic Septic system
- # total stories 2
- # parking spaces 12
- Has garage (y/n) Yes
- # full baths 2
- # total bathrooms 2.0
- # of above grade bedrooms 4
- Subdivision Hullett
- Directions 1401147
- Lot size (acres) 0.0
- Listing # X12177970
- Property sub type Single family residence
- Status Active
- Bathroom 3.91m X 2.9m
Level: 2nd - Bedroom 3.83m X 2.83m
Level: 2nd - 3rd bedroom 3.81m X 3.51m
Level: 2nd - 2nd bedroom 3.78m X 3.47m
Level: 2nd - Living room 4.97m X 3.75m
Level: Main - Exercise room 1.65m X 4.66m
Level: Main - Foyer 2.2m X 2.56m
Level: Main - Exercise room 1.63m X 2.84m
Level: Main - Family room 3.49m X 3.97m
Level: Main - Bedroom 3.91m X 3.68m
Level: Main - Kitchen 3.59m X 5.89m
Level: Main - Bathroom 3.81m X 2.71m
Level: Main - Dining room 2.31m X 3.97m
Level: Main - Mudroom 2.99m X 2.55m
Level: Main - Office 3.79m X 2.55m
Level: Main - Laundry 1.92m X 1.57m
Level: Main
- Listing source url Https://www.realtor.ca/real-estate/28376888/41488-londesboro-road-central-huron-hullett-hullett
- Listing type identifier Idx

$-3,997
/ Month











