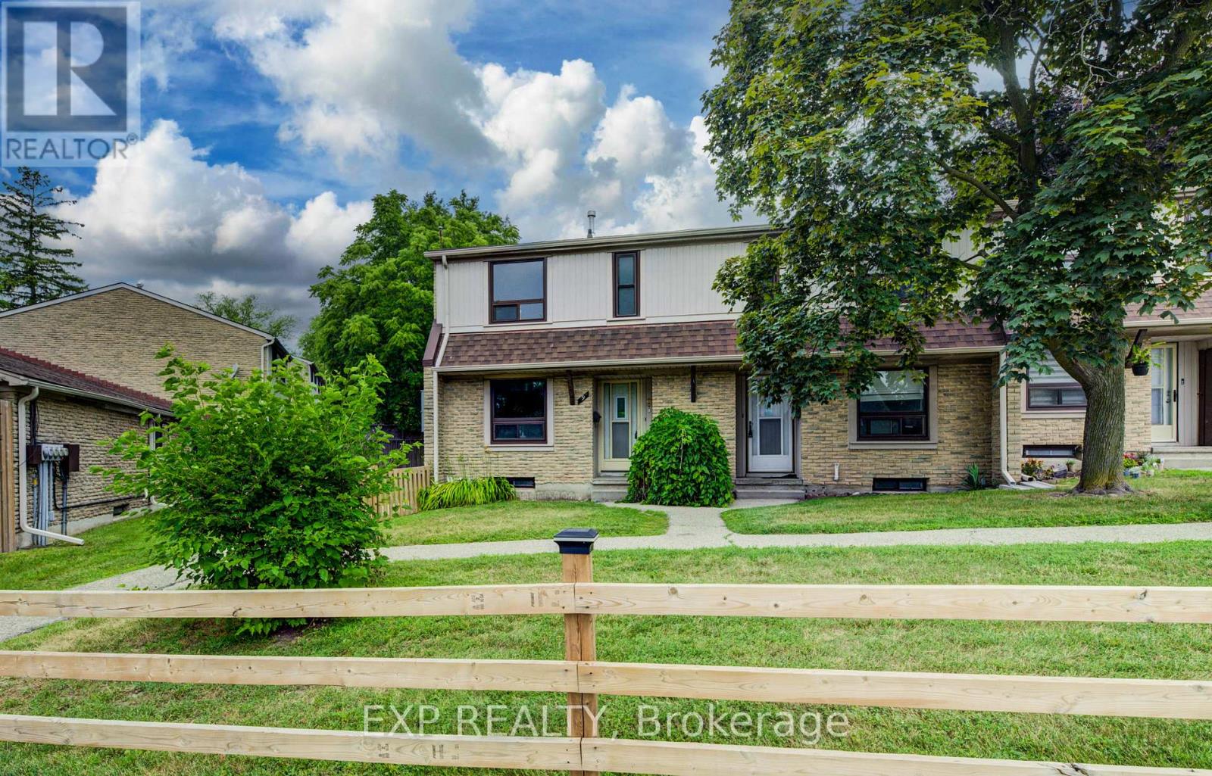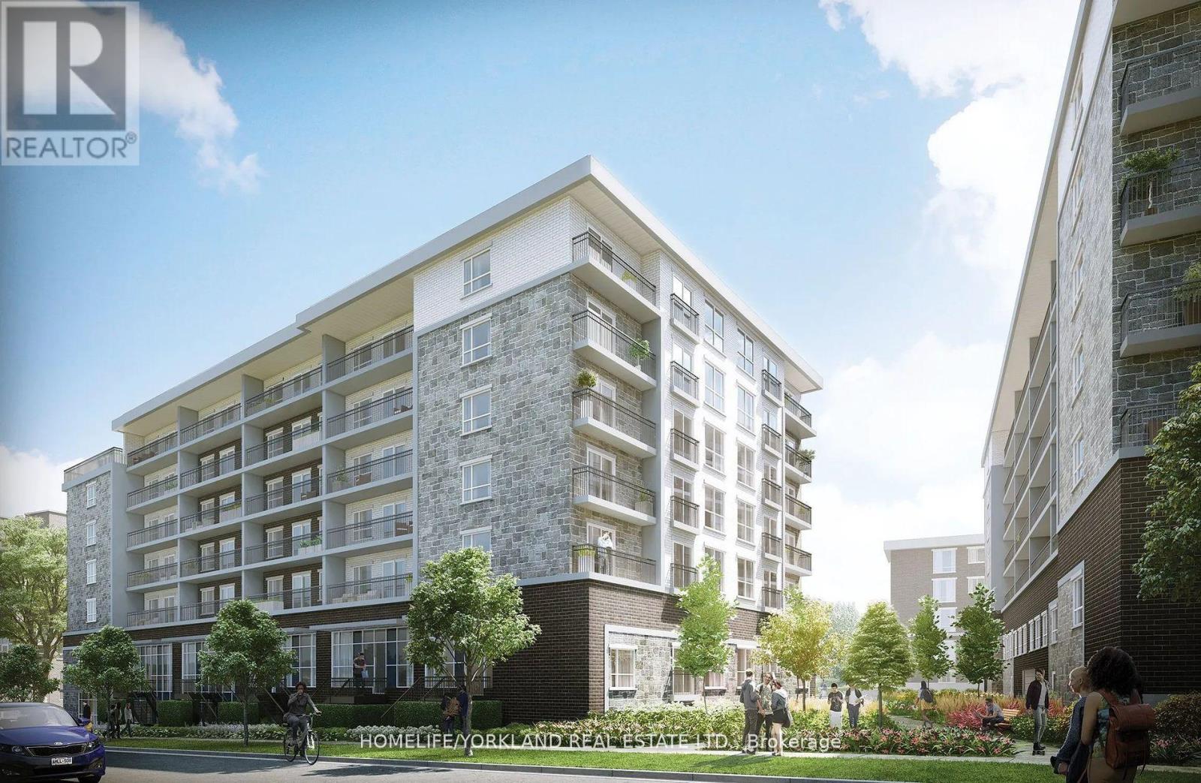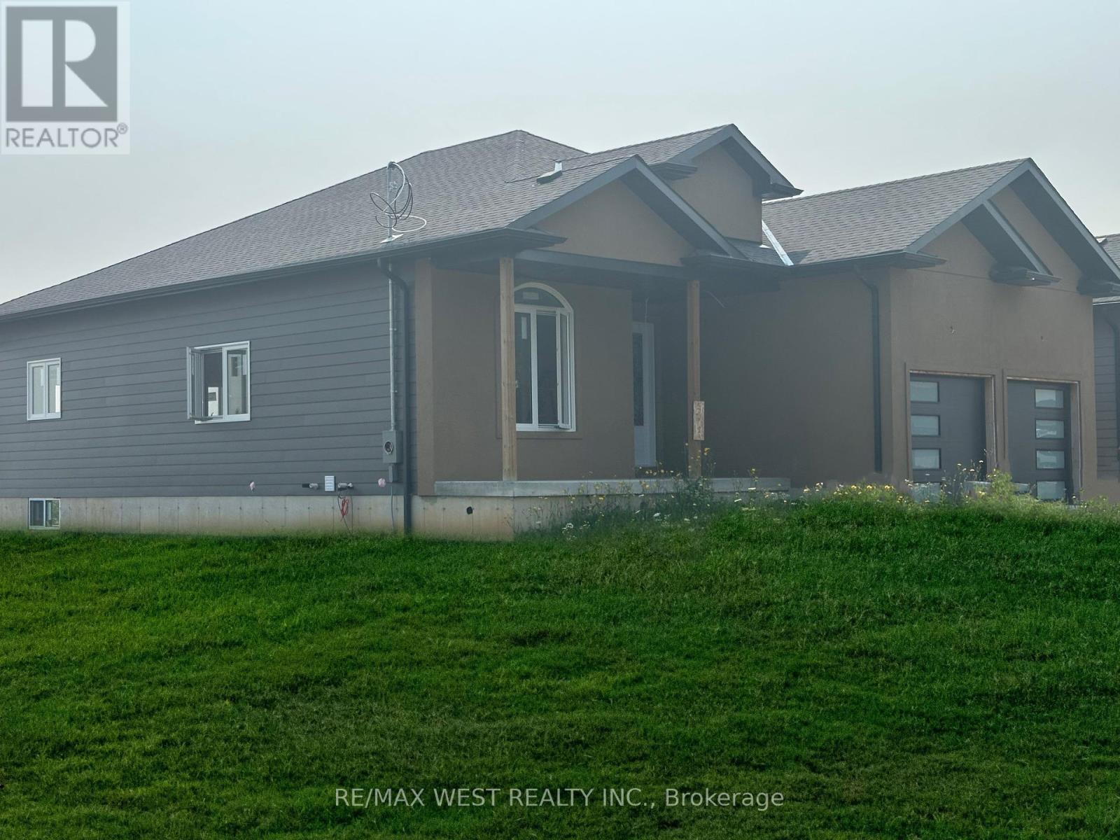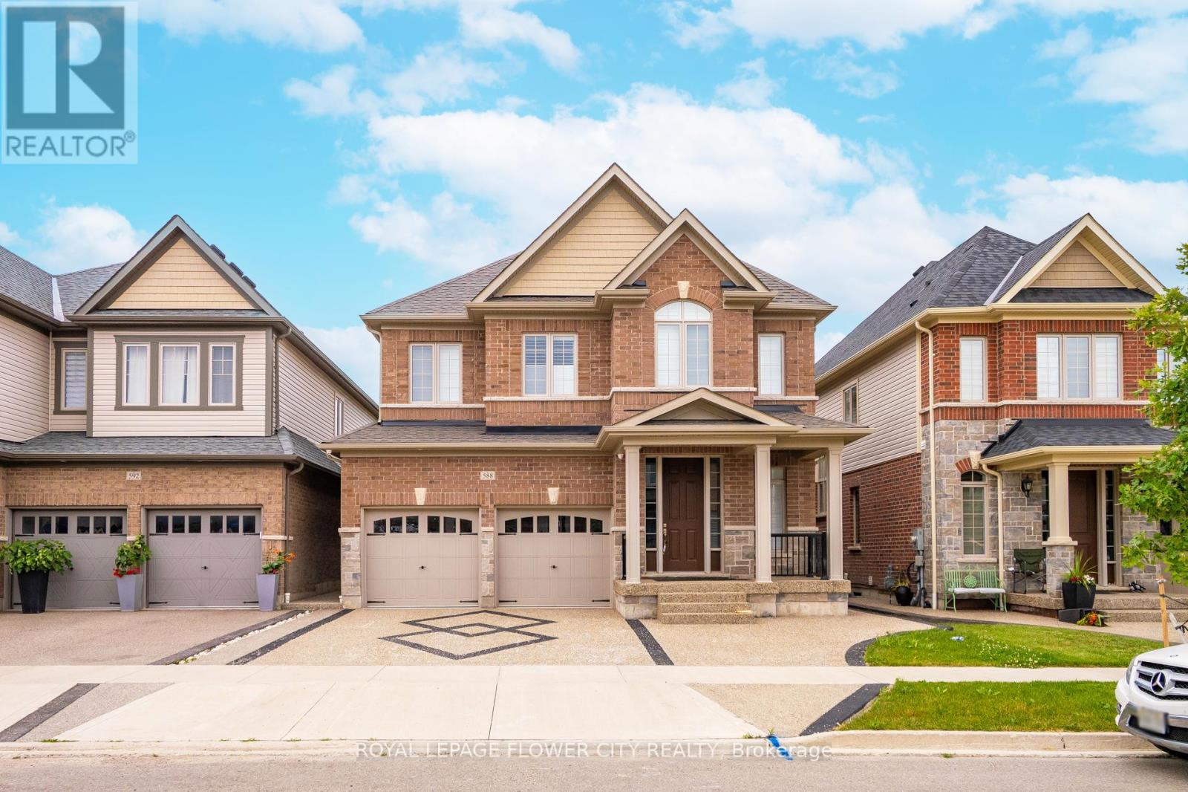- Houseful
- ON
- Central Huron
- N0M
- 77419 Bluewater Hwy #a
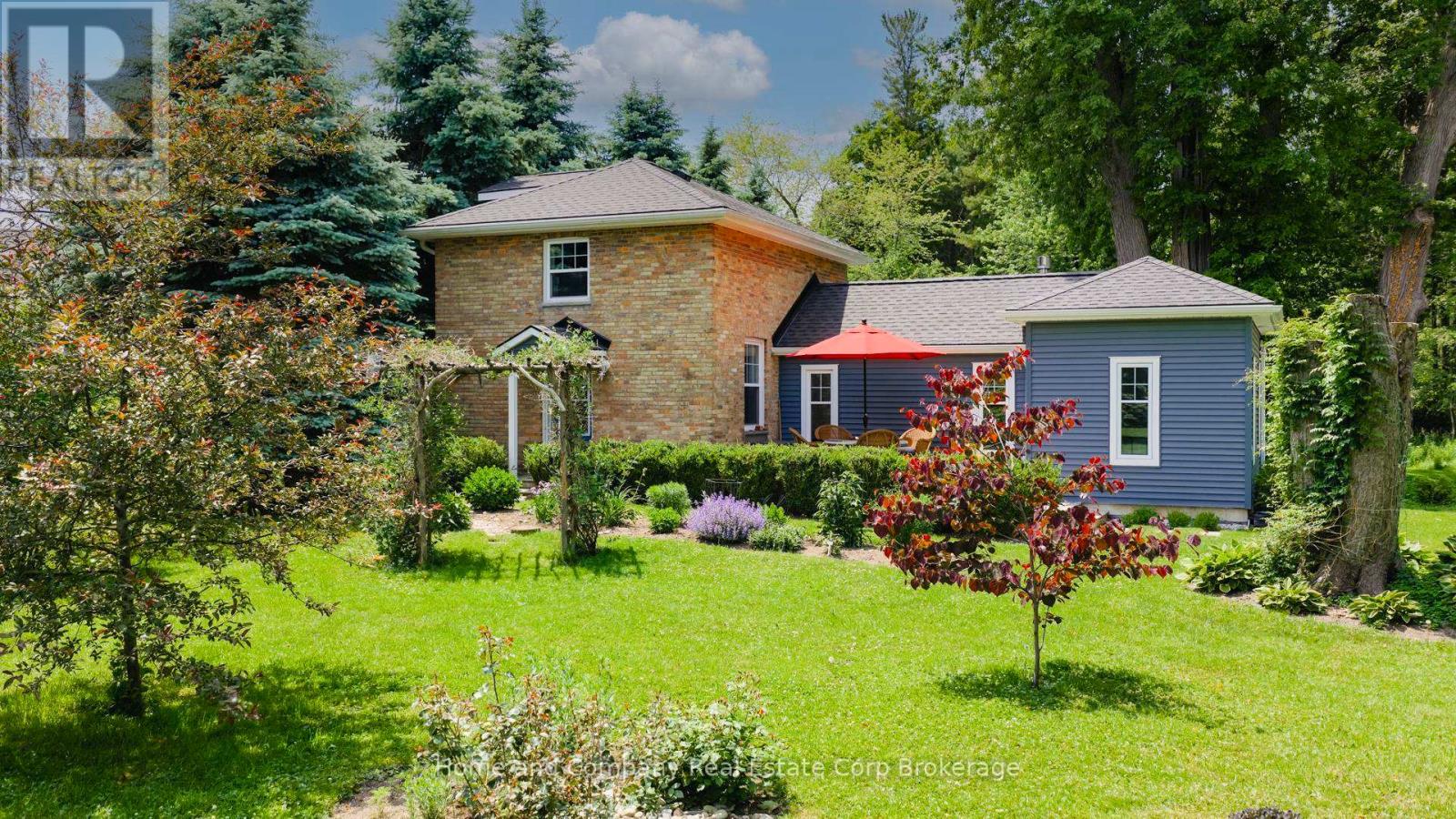
77419 Bluewater Hwy #a
77419 Bluewater Hwy #a
Highlights
Description
- Time on Houseful125 days
- Property typeSingle family
- Mortgage payment
Exceptional, 'Live-in-Ready home, is just a 3-minute drive to the Historic Main Street of Bayfield. This charming 1,182 sq. ft., is tucked into a quiet setting, significantly back from the highway, only steps to Lake Huron, and within a short walk to the Bluewater Golf Course. This one-of-a-kind home was completed renovated approximately 8 years ago. The extensive renovation to the original century (yellow bricked) farm house, included new wiring, plumbing, HVAC, joists, and studding.. Beautiful pine floors throughout, main floor living room (with new gas stove), plus a second floor, spacious and private primary bedroom/relaxation room, with a 3pc ensuite. Further updates by the present owner, include: Newly renovated kitchen and sitting area, with walk-out to (East-facing) deck, main floor bedroom addition (or ideal optional Den/Office), contemporary (adjacent) new bathroom, with walk-in glassed shower, which is combined with laundry. New roof, vinyl siding, soffit fascia and eaves, were installed in 2019. The exterior grounds are absolutely lovely, combining both a manicured and naturalized setting, which are easily enjoyed from the charming, west-facing covered porch. Whether you are looking for a primary residence in Bayfield, a secondary getaway property to enjoy as a cottage, or an investment property, this home is extremely cost effective to manage (current owner is paying $7,300 a year, all-in). Set on approx. a 1.1-acre lot, this home easily lends to further expansion, or building, such as a detached garage. (id:63267)
Home overview
- Heat source Natural gas
- Heat type Heat pump
- Sewer/ septic Septic system
- # total stories 2
- # parking spaces 4
- # full baths 2
- # total bathrooms 2.0
- # of above grade bedrooms 2
- Has fireplace (y/n) Yes
- Subdivision Bayfield
- View Lake view
- Water body name Lake huron
- Directions 2069525
- Lot size (acres) 0.0
- Listing # X12229219
- Property sub type Single family residence
- Status Active
- Bathroom 2.88m X 1.68m
Level: 2nd - Primary bedroom 6.19m X 4.19m
Level: 2nd - Dining room 3.09m X 2.72m
Level: Main - Kitchen 3.09m X 2.27m
Level: Main - Bathroom 2.2m X 2.93m
Level: Main - Living room 2.17m X 5m
Level: Main - Bedroom 2.5m X 2.95m
Level: Main - Family room 3.44m X 4.66m
Level: Main
- Listing source url Https://www.realtor.ca/real-estate/28486225/77419a-bluewater-highway-bluewater-bayfield-bayfield
- Listing type identifier Idx

$-2,106
/ Month









