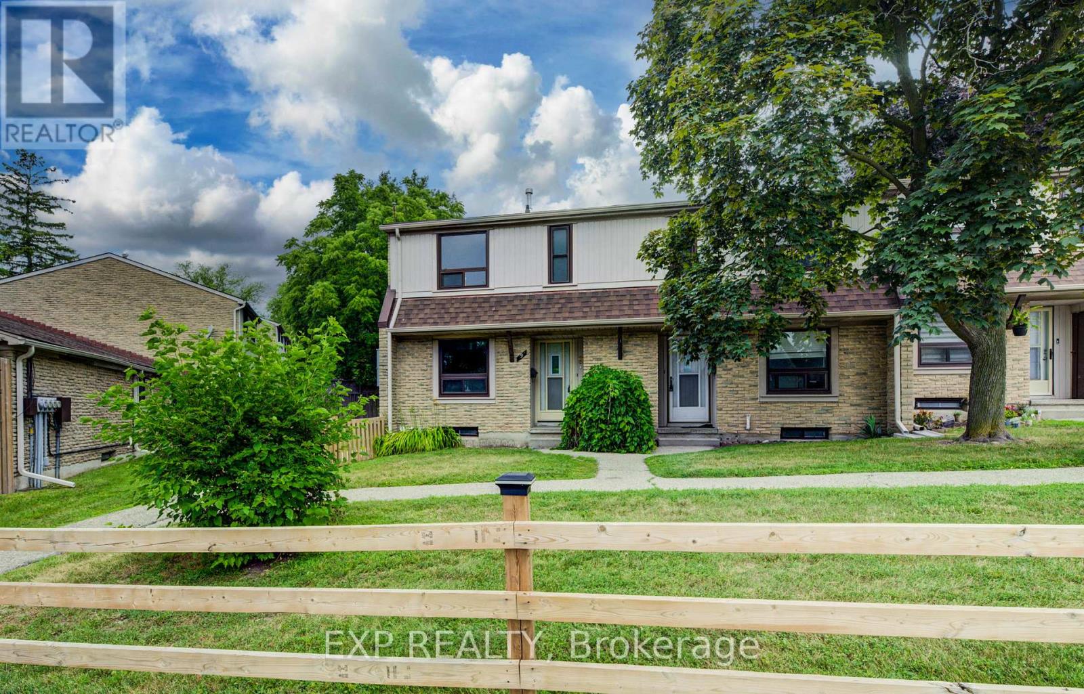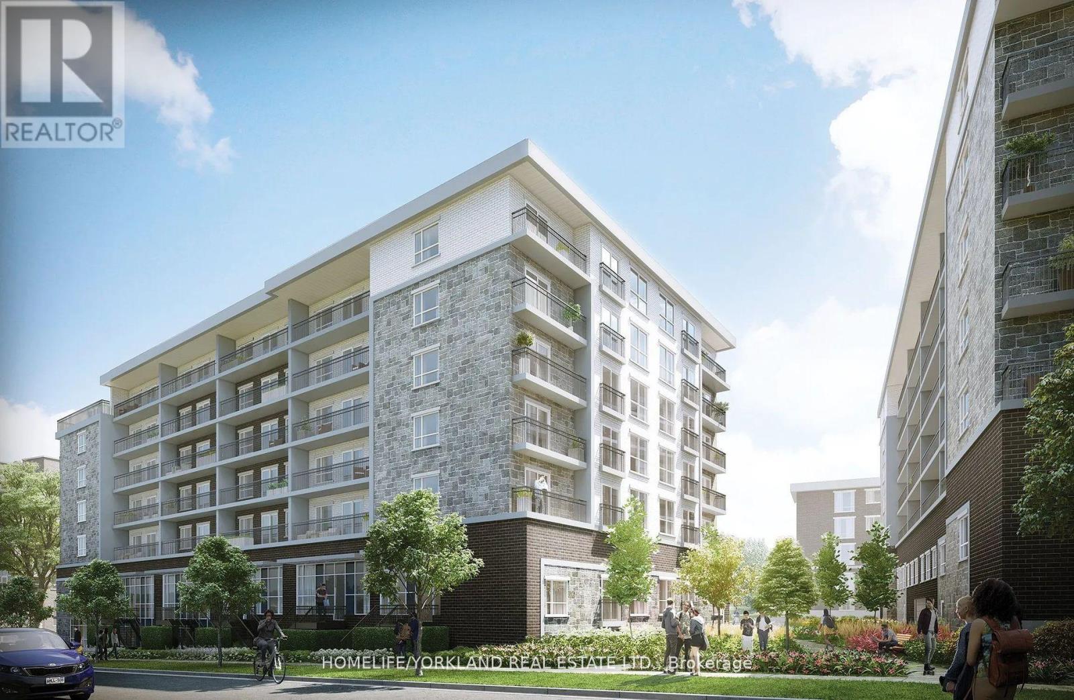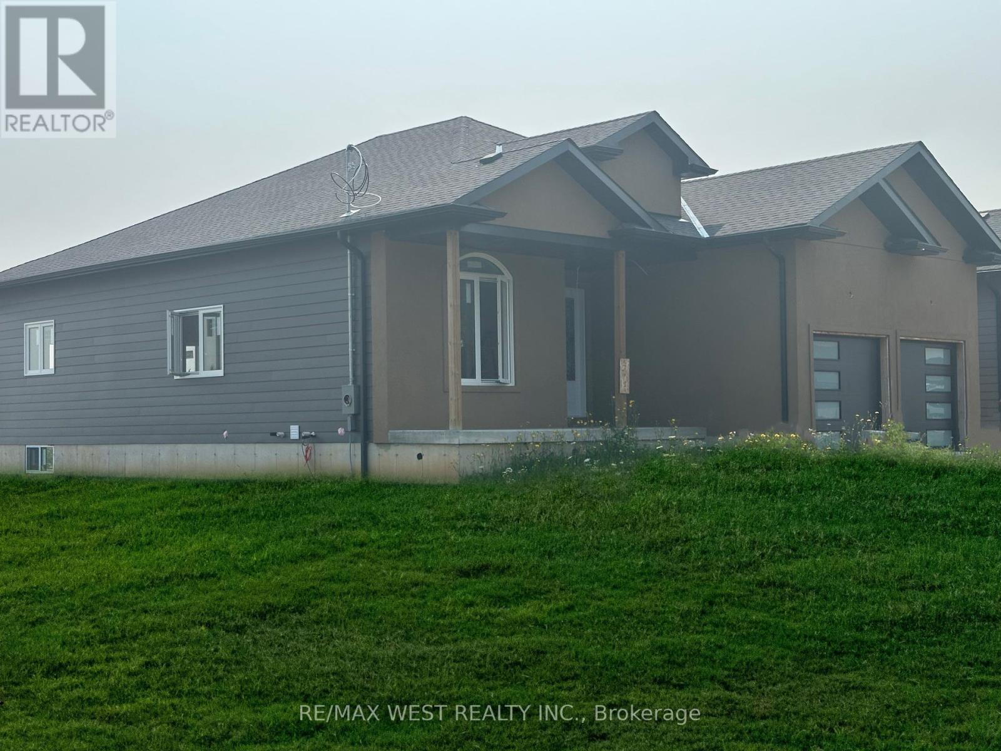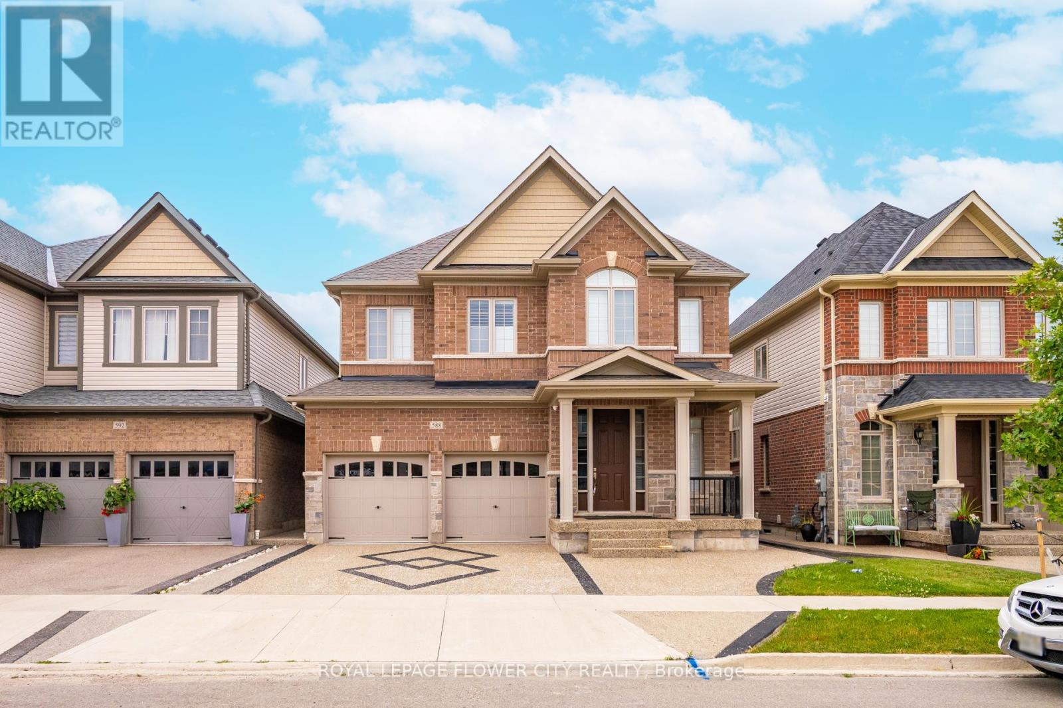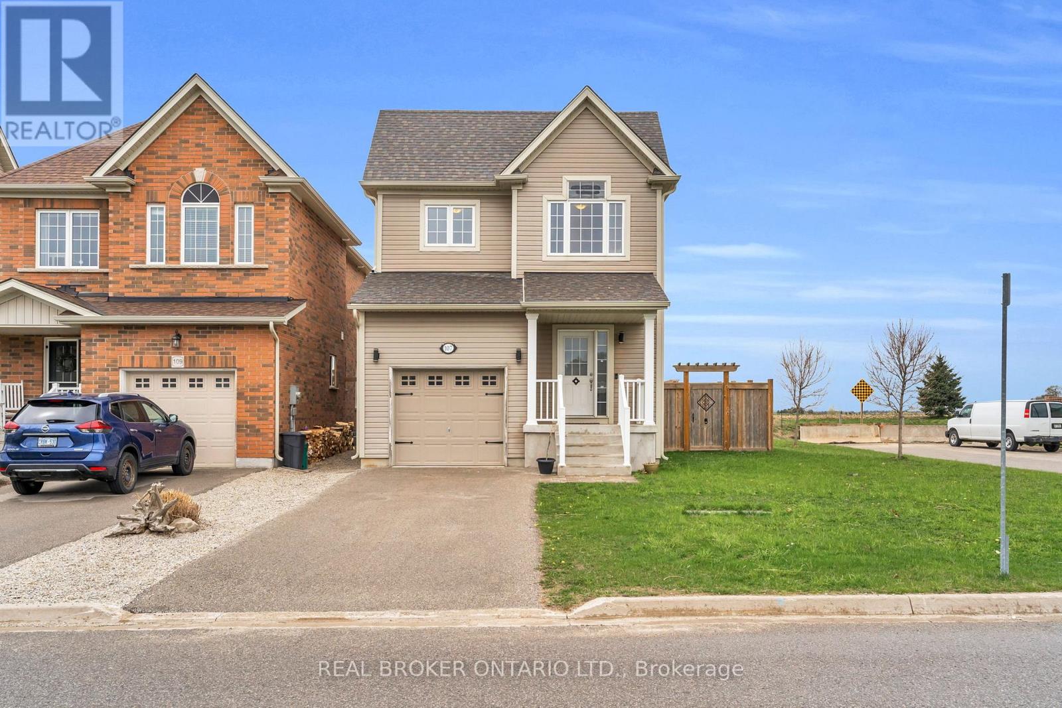- Houseful
- ON
- Central Huron
- N0M
- 77504 Melena Dr
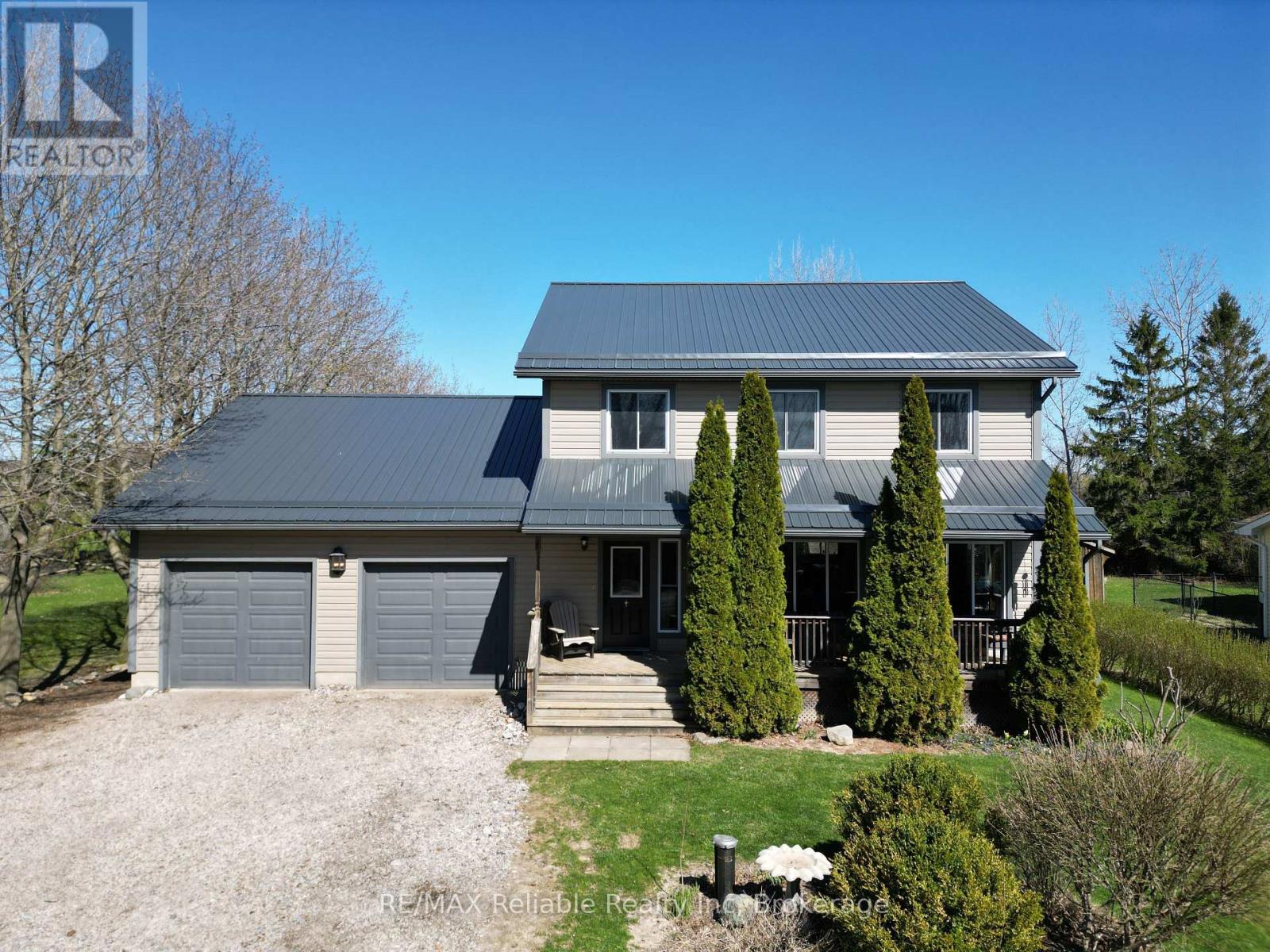
Highlights
Description
- Time on Houseful69 days
- Property typeSingle family
- Mortgage payment
IMMEDIATE POSSESSION FOR THE LAKEVIEW HOME NEAR BAYFIELD!! !Offered by the original owners, this spacious 4+ bedroom, 3-bath home (built 2005) boasts stunning Lake Huron views from most rooms. Step inside to an airy, open feel with a bright kitchen featuring an island, butcher-block counters, appliances, and patio doors to the rear deck. Wood accents add warmth throughout, complemented by a large living room, office, welcoming foyer, and main-floor laundry/3-piece bath combo.Upstairs, you'll find four comfortable bedrooms and a generous 4-piece bath. The remodeled lower-level apartment includes a full kitchen with stainless appliances, bedroom, office, and 4-piece bathideal for guests or rental potential.Exterior highlights include a fantastic covered veranda with lake views, brand-new metal roof, drilled well (2021), and low-maintenance landscaping with mature trees. An attached double garage and rear storage shed provide ample space. Located on a paved municipal road, just a short walk to beach access, 5 minutes to Bayfields downtown and marina, and close to Bluewater Golf & Country Club.With approximately 2,800 finished sq. ft., natural gas heating, and a prime location, this is an affordable alternative to lakefront livingoffering plenty of space inside and out! (id:63267)
Home overview
- Cooling Ventilation system
- Heat source Natural gas
- Heat type Forced air
- Sewer/ septic Septic system
- # total stories 2
- # parking spaces 8
- Has garage (y/n) Yes
- # full baths 3
- # total bathrooms 3.0
- # of above grade bedrooms 5
- Community features Community centre
- Subdivision Bayfield
- View View, lake view
- Lot desc Landscaped
- Lot size (acres) 0.0
- Listing # X12342333
- Property sub type Single family residence
- Status Active
- Primary bedroom 4.1m X 5.34m
Level: 2nd - Bedroom 3.75m X 3.12m
Level: 2nd - 2nd bedroom 3.66m X 3.25m
Level: 2nd - Bathroom 2.6m X 2.24m
Level: 2nd - 3rd bedroom 4.1m X 3.43m
Level: 2nd - Bathroom 2.5m X 2.1m
Level: Basement - Family room 5.14m X 3.04m
Level: Basement - 5th bedroom 4.08m X 3.23m
Level: Basement - Utility 4.51m X 2.12m
Level: Basement - Office 3.56m X 3.85m
Level: Basement - Dining room 1.85m X 2.14m
Level: Basement - Kitchen 3.76m X 3.33m
Level: Basement - Kitchen 4.91m X 3.81m
Level: Main - Dining room 3.69m X 2.48m
Level: Main - Living room 5.26m X 5.3m
Level: Main - Office 3.22m X 2.24m
Level: Main - Foyer 2.41m X 2.68m
Level: Main - Bathroom 2.55m X 2.94m
Level: Main
- Listing source url Https://www.realtor.ca/real-estate/28728231/77504-melena-drive-bluewater-bayfield-bayfield
- Listing type identifier Idx

$-2,133
/ Month








