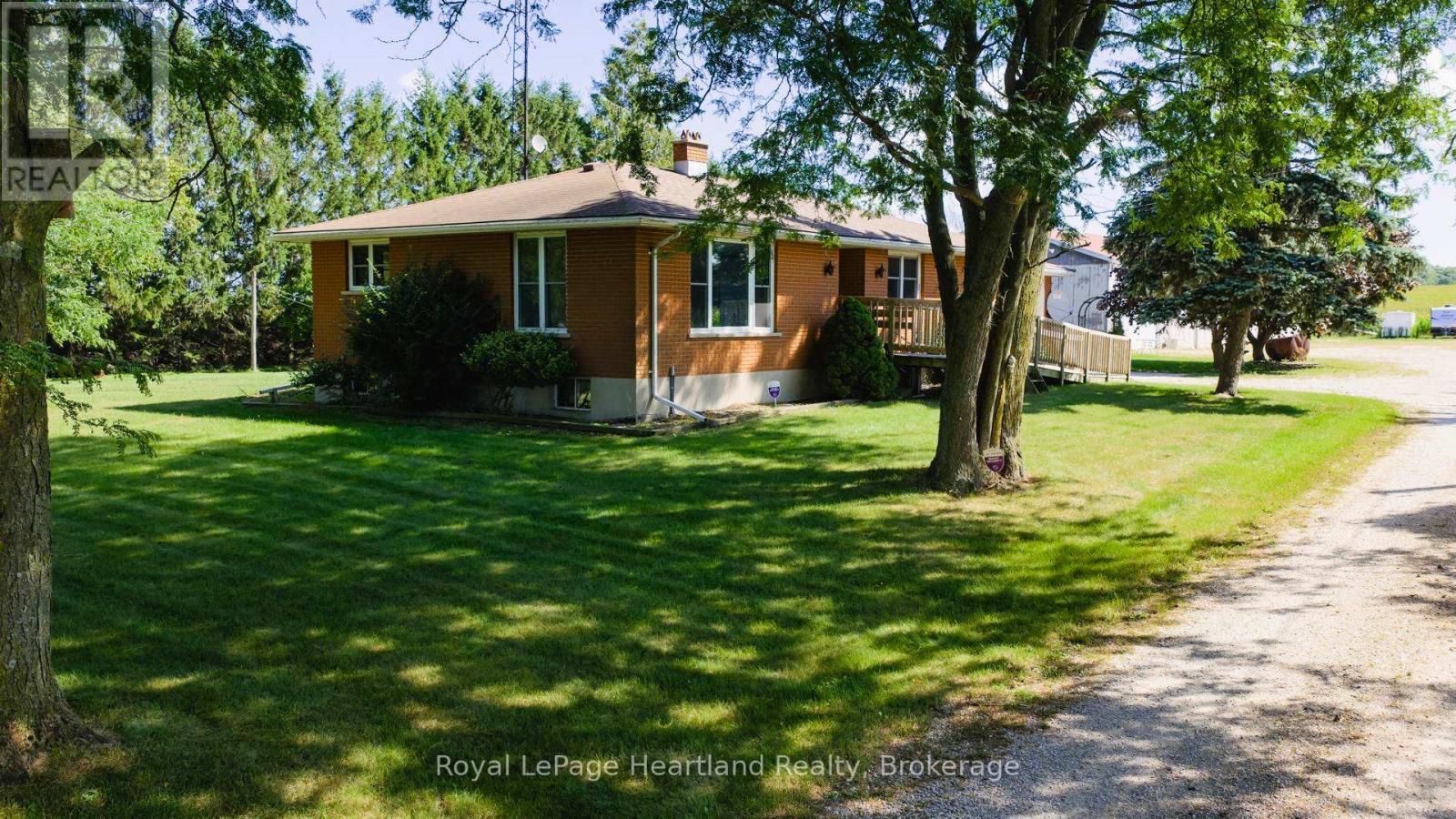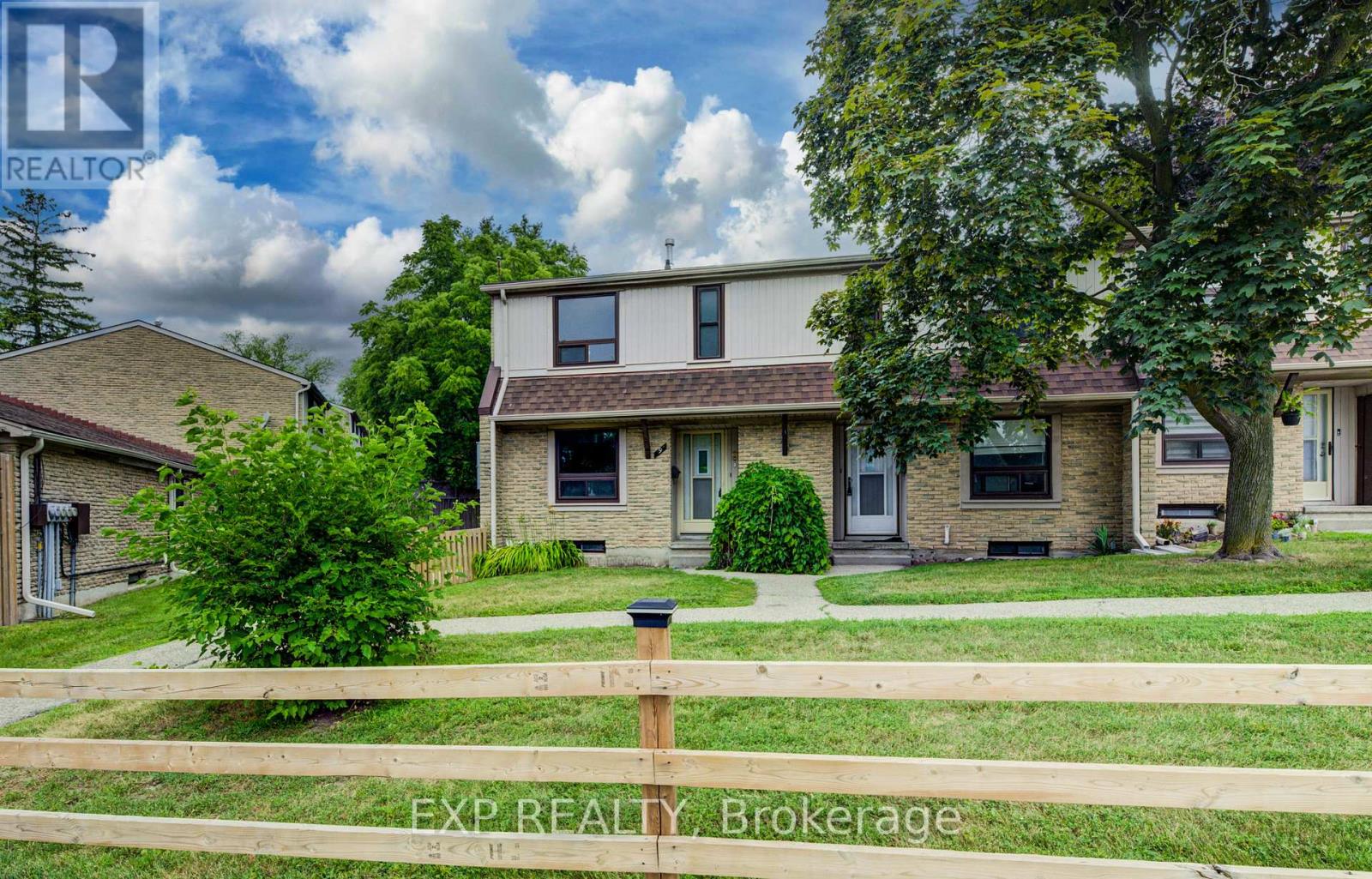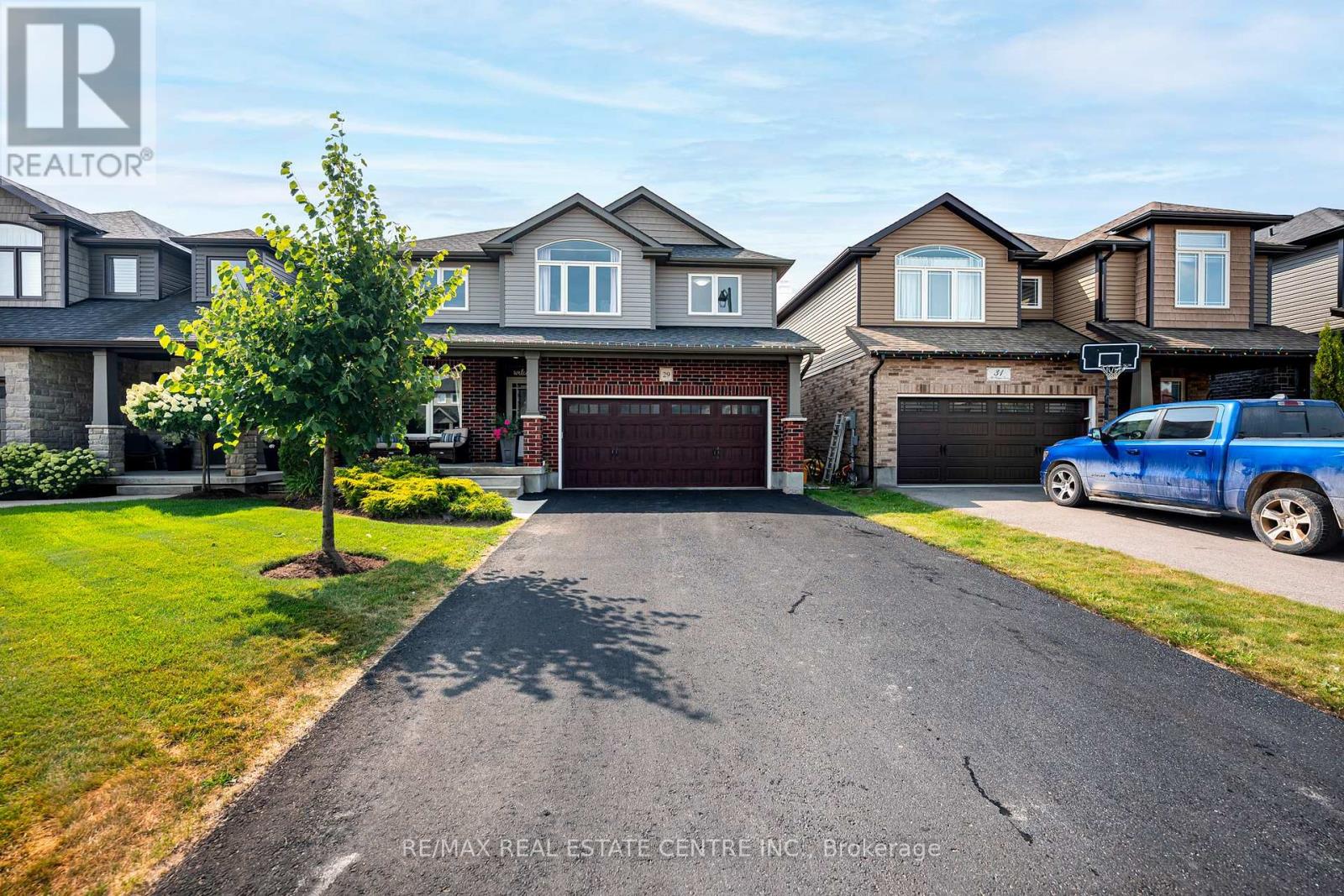- Houseful
- ON
- Central Huron
- N0M
- 77850 Tipperary Line

77850 Tipperary Line
77850 Tipperary Line
Highlights
Description
- Time on Houseful159 days
- Property typeSingle family
- StyleBungalow
- Mortgage payment
Country Opportunity Knocks Between Clinton and Bayfield! This 2.5 ac property offers an opportunity to embrace rural living with easy access to amenities and the Lake Huron Coast. The solid 3 bedroom brick bungalow features a living room, an eat- in kitchen, three bedrooms, and a 4 pc bath. The main floor also includes the convenience of laundry, a spacious foyer, a practical side porch with an accessibility ramp, patio doors to a rear deck, and a 2 car carport. The partially finished basement offers a large rec room, a flexible bonus room, storage space, and a utility area which houses the propane furnace (2023), A/C (2013), and hot water tank (2023). There is also a water softener. All that is required is for you to apply your personal preferences to make it home for you. A Large 136' X 40' steel clad shed is a major asset. It boasts a 40' x 40' heated and insulated shop with cement floor, two storage lofts, impressive 20' ceilings, a large electric powered roll-up door - perfect for accommodating vehicles and equipment, and a wood burning furnace. The balance of the building is 96' X 40' of storage area with a loft, and 3 large doors. Don't miss this opportunity to acquire this first time offered property. (id:63267)
Home overview
- Cooling Central air conditioning
- Heat source Propane
- Heat type Forced air
- Sewer/ septic Septic system
- # total stories 1
- # parking spaces 6
- Has garage (y/n) Yes
- # full baths 1
- # total bathrooms 1.0
- # of above grade bedrooms 3
- Subdivision Goderich twp
- Directions 1401129
- Lot size (acres) 0.0
- Listing # X12151841
- Property sub type Single family residence
- Status Active
- Utility 3.99m X 3.51m
Level: Basement - Family room 5.34m X 3.91m
Level: Basement - Other 8.76m X 4.1m
Level: Basement - Recreational room / games room 8.05m X 5.52m
Level: Basement - Dining room 4m X 2.92m
Level: Ground - Bathroom 3.09m X 1.49m
Level: Ground - Kitchen 4.13m X 4m
Level: Ground - 2nd bedroom 3.49m X 3.09m
Level: Ground - 3rd bedroom 3.13m X 3.09m
Level: Ground - Living room 5.77m X 4.01m
Level: Ground - Laundry 2.92m X 1.78m
Level: Ground - Mudroom 4.82m X 3.05m
Level: Ground - Bedroom 3.93m X 3.1m
Level: Ground
- Listing source url Https://www.realtor.ca/real-estate/28319910/77850-tipperary-line-central-huron-goderich-twp-goderich-twp
- Listing type identifier Idx

$-2,133
/ Month












