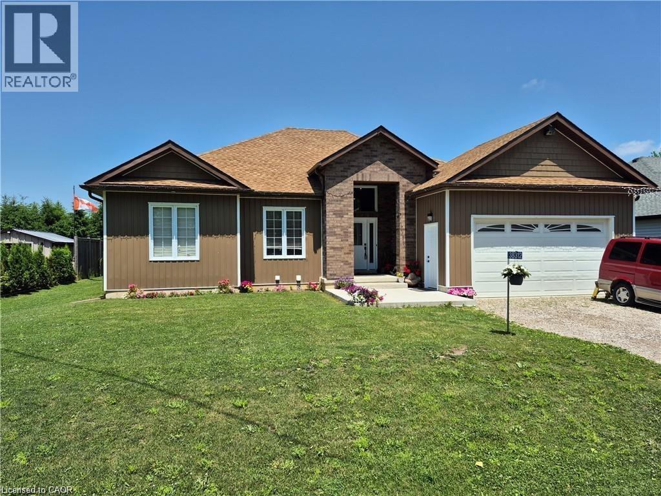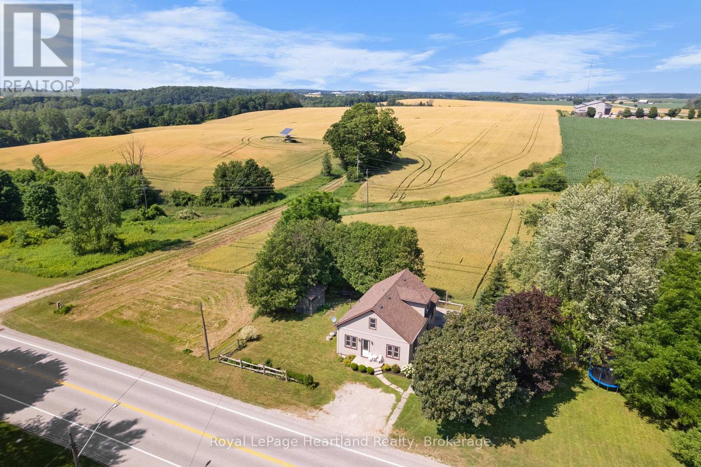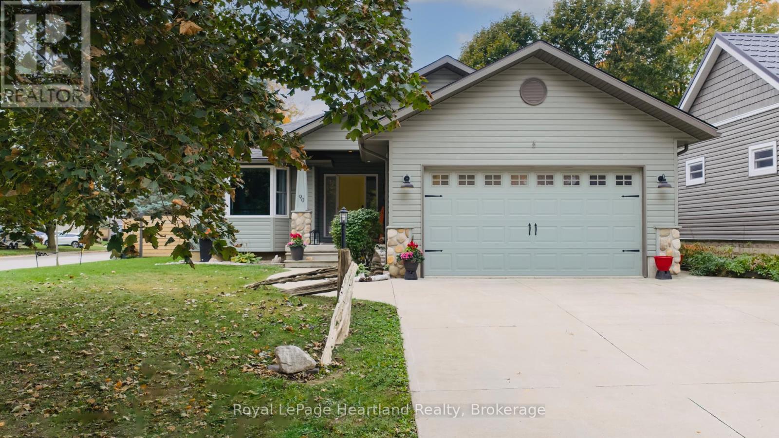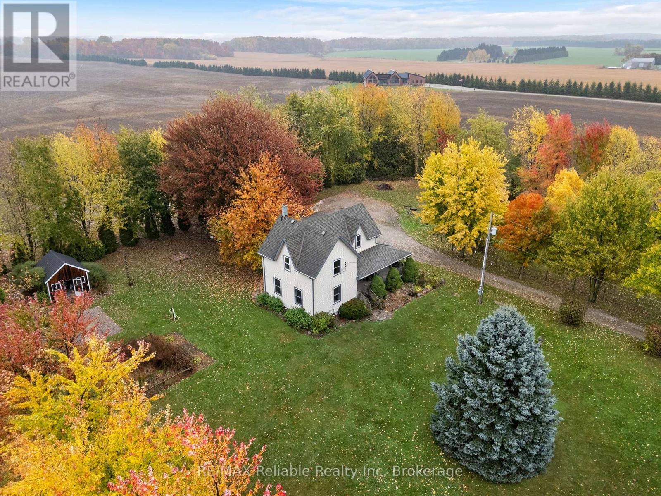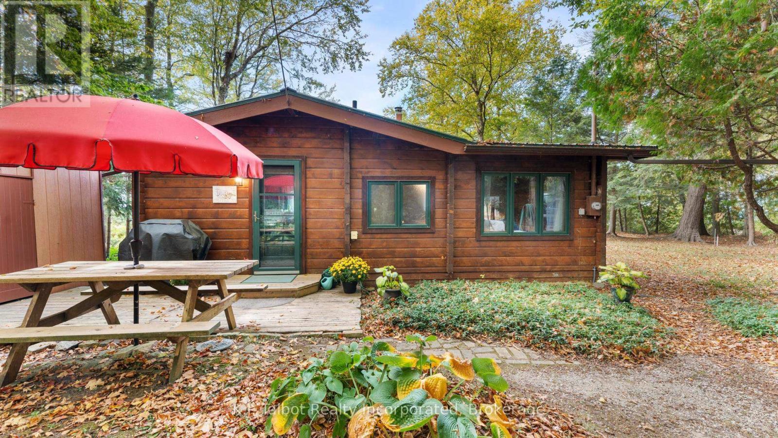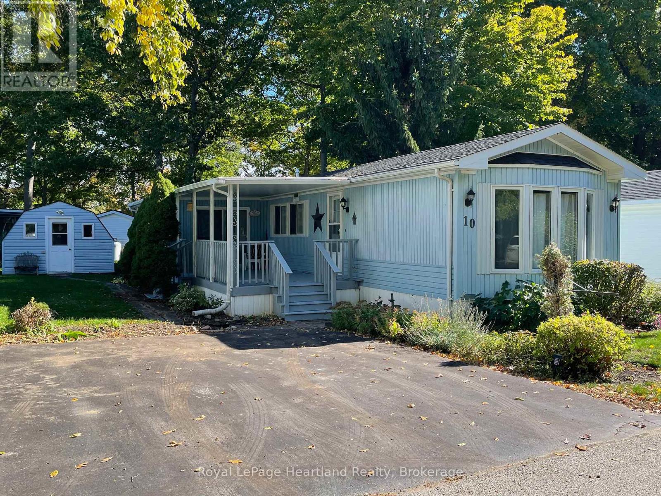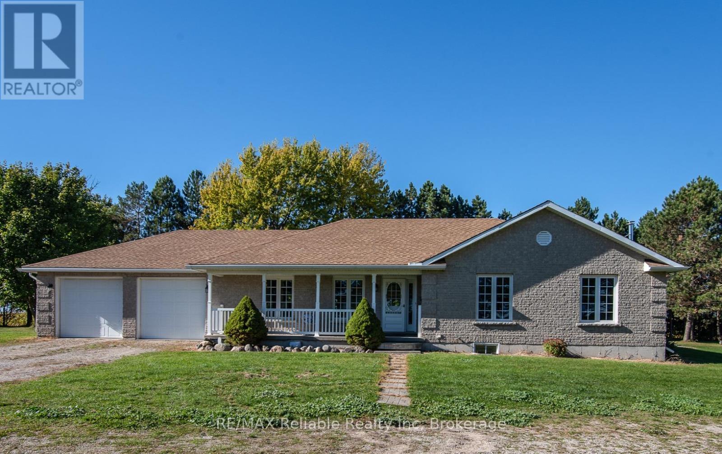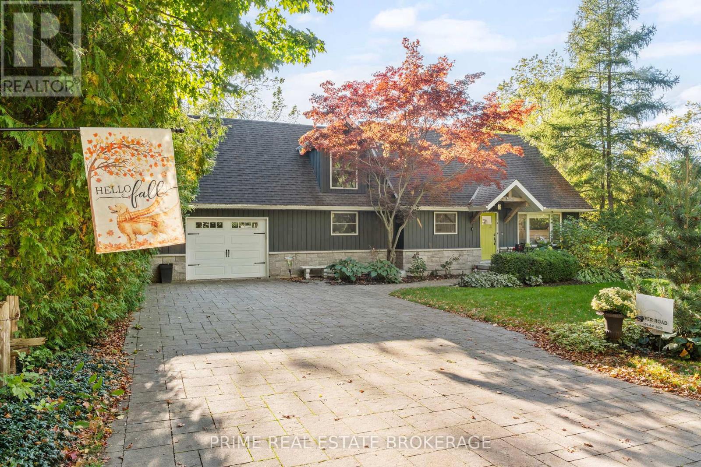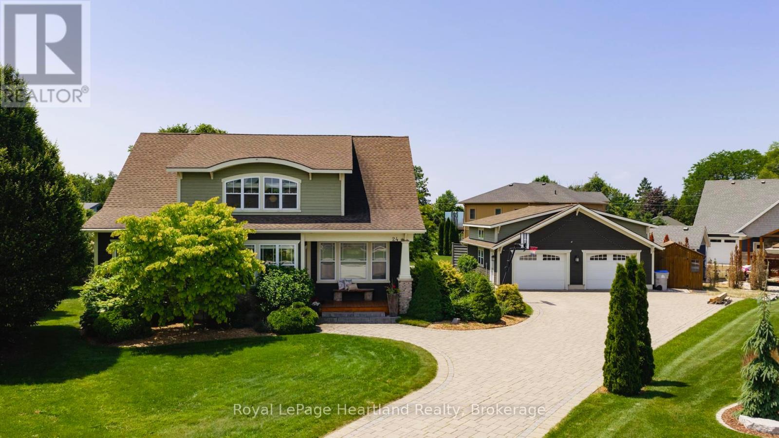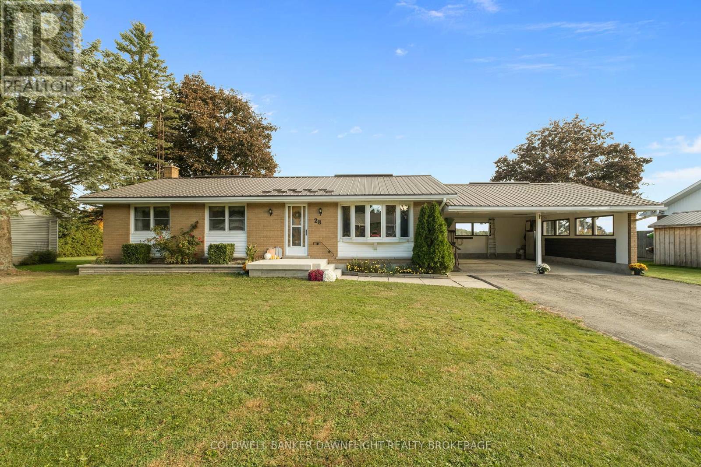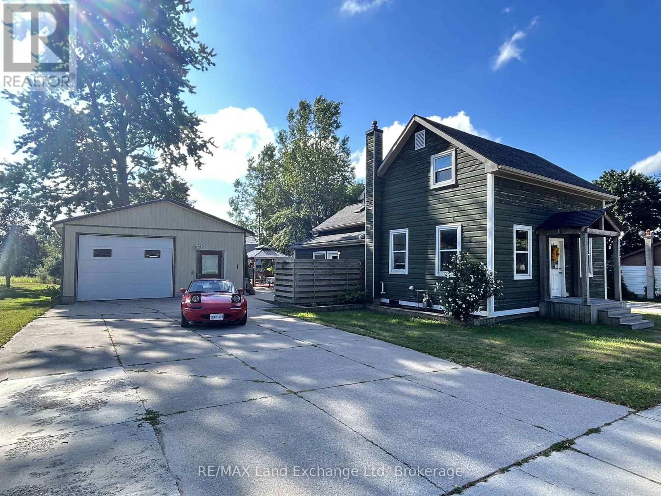- Houseful
- ON
- Central Huron
- N7A
- 78924 Mcilwain Line
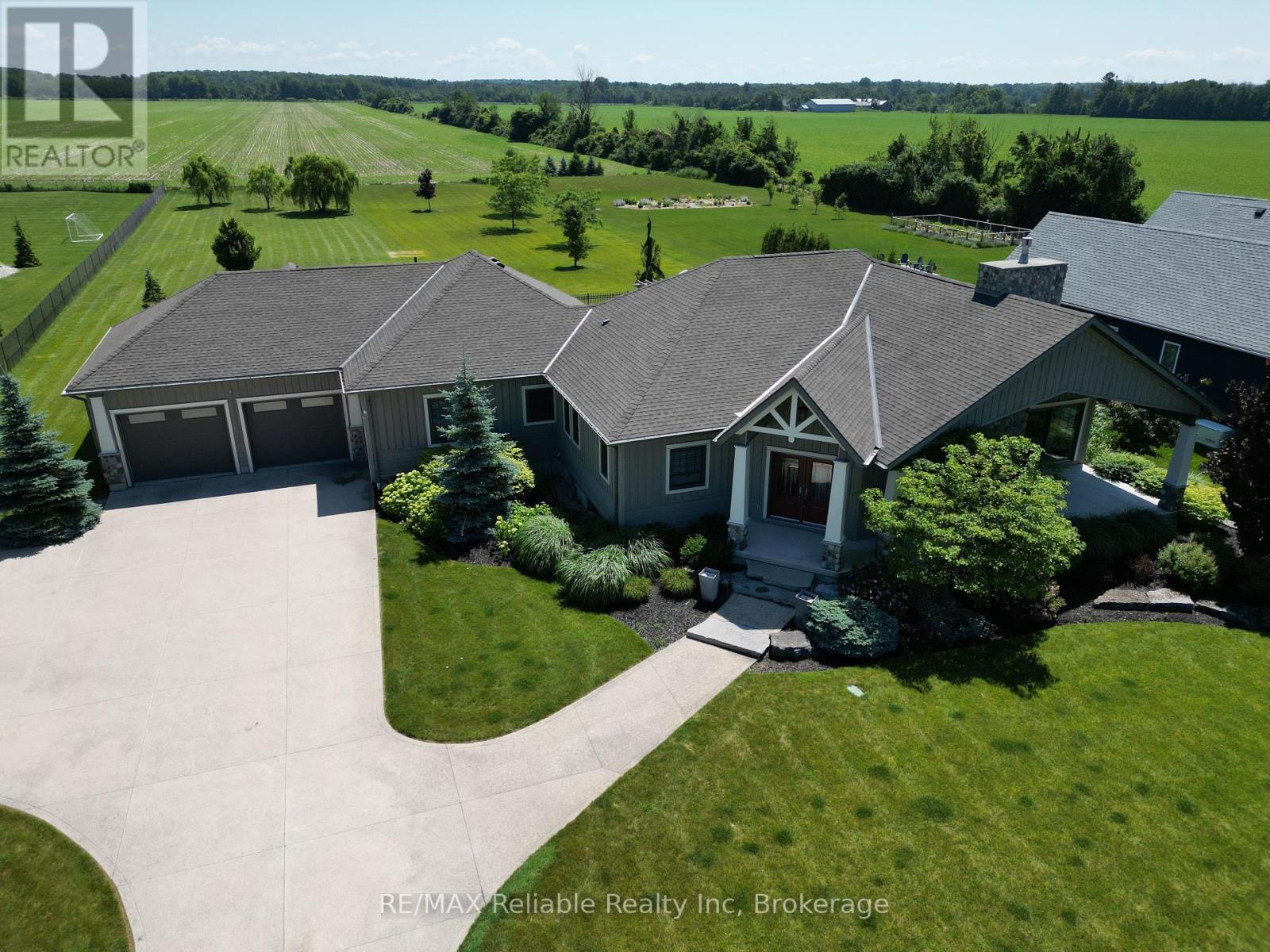
78924 Mcilwain Line
78924 Mcilwain Line
Highlights
Description
- Time on Houseful204 days
- Property typeSingle family
- StyleBungalow
- Mortgage payment
Absolutely stunning home located on 1.53 acre acre lot in a premium lakefront subdivision between Goderich and Bayfield. Excellent design offers this showpiece home with open concept layout, cathedral ceilings, amazing custom kitchen with granite, large island, separate dining area, stainless steel appliances. Beautiful hardwood floors throughout. Primary bedroom with quality ensuite, guest room on main level, plus 4 bathrooms. Great room with stone fireplace. Spacious family room & three bedrooms on lower level. terrace doors on main level to incredible inground salt pool with automatic cover. Professionally landscaped with lighted aggregate driveway, irrigation system. Attached double garage with workshop. Amazing covered walk out view of the lake sets off this home. Beach access. Paved road and surrounded by amazing homes. (id:63267)
Home overview
- Cooling Central air conditioning, air exchanger
- Heat source Natural gas
- Heat type Hot water radiator heat
- Has pool (y/n) Yes
- Sewer/ septic Septic system
- # total stories 1
- # parking spaces 12
- Has garage (y/n) Yes
- # full baths 3
- # half baths 1
- # total bathrooms 4.0
- # of above grade bedrooms 5
- Has fireplace (y/n) Yes
- Subdivision Goderich
- View Lake view
- Lot desc Landscaped
- Lot size (acres) 0.0
- Listing # X12051722
- Property sub type Single family residence
- Status Active
- Bedroom 4.28m X 6.17m
Level: Basement - Bedroom 5.15m X 4.19m
Level: Basement - Utility 4.41m X 4.17m
Level: Basement - Bedroom 3.33m X 4.29m
Level: Basement - Bathroom 2.45m X 3.02m
Level: Basement - Recreational room / games room 13.19m X 7.65m
Level: Basement - Bathroom 3.19m X 4.43m
Level: Main - Kitchen 5.6m X 5.31m
Level: Main - Bathroom 1.95m X 2.8m
Level: Main - Primary bedroom 4.73m X 4.49m
Level: Main - Bathroom 2.07m X 1.81m
Level: Main - Dining room 5.5m X 4.69m
Level: Main - Bedroom 4.55m X 3.57m
Level: Main - Laundry 2.61m X 3.49m
Level: Main - Living room 6.23m X 5.07m
Level: Main
- Listing source url Https://www.realtor.ca/real-estate/28096869/78924-mcilwain-line-central-huron-goderich-goderich
- Listing type identifier Idx

$-3,467
/ Month

