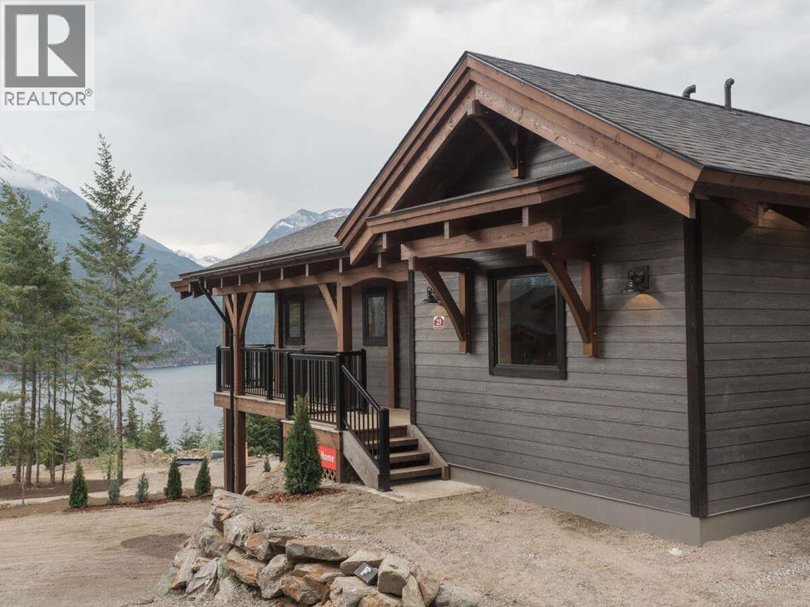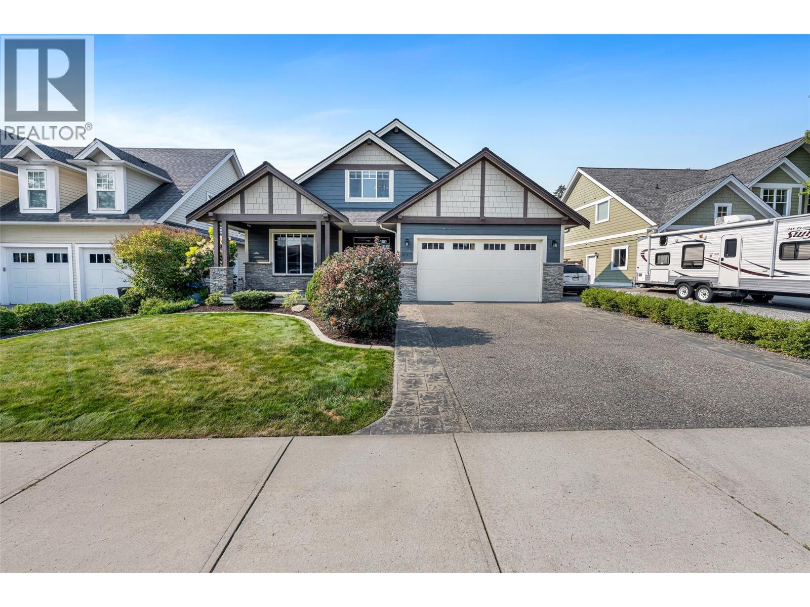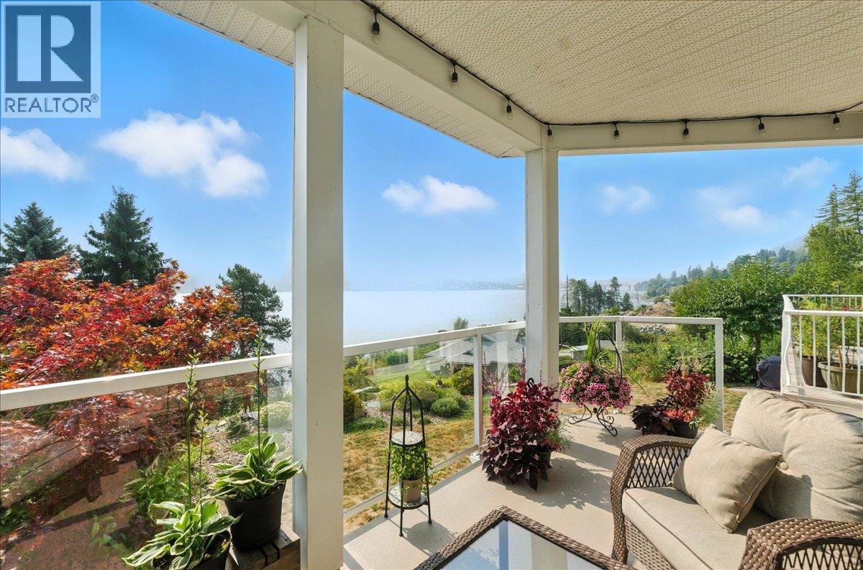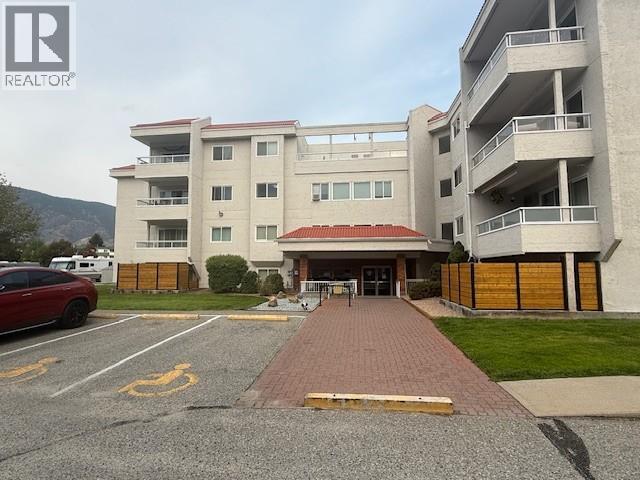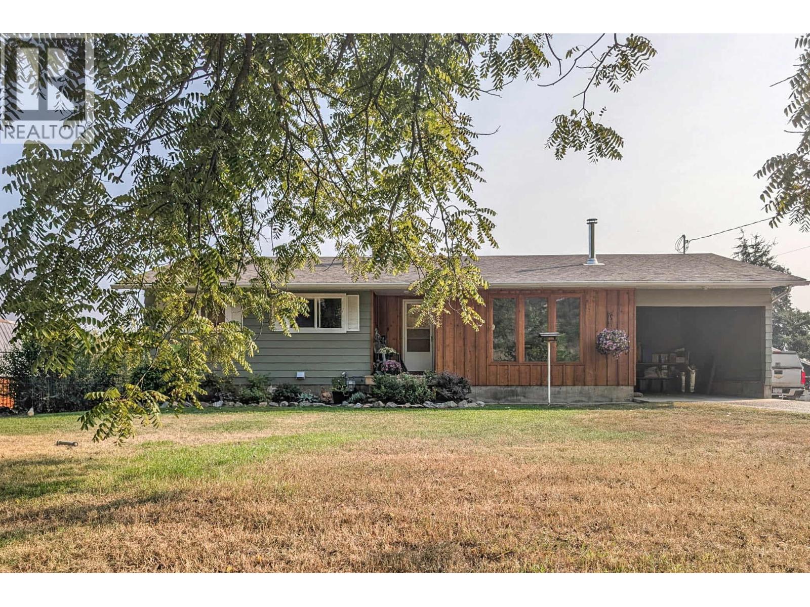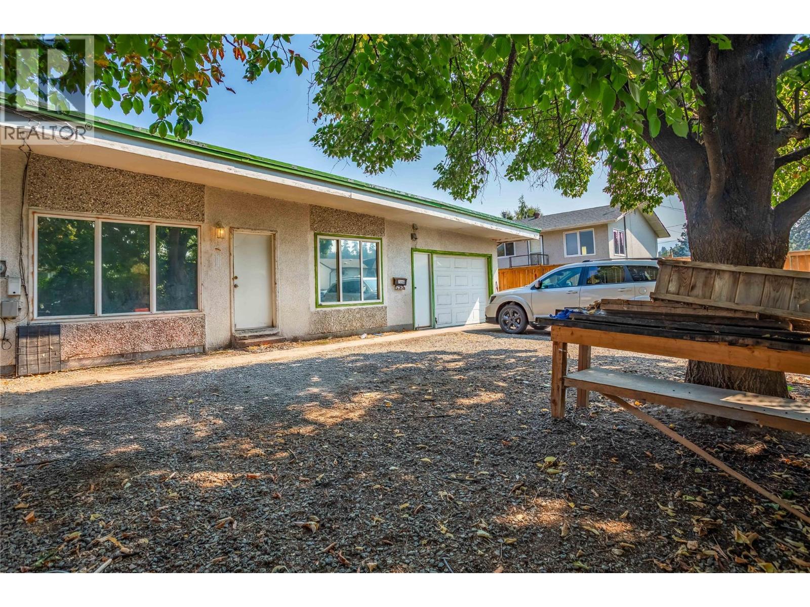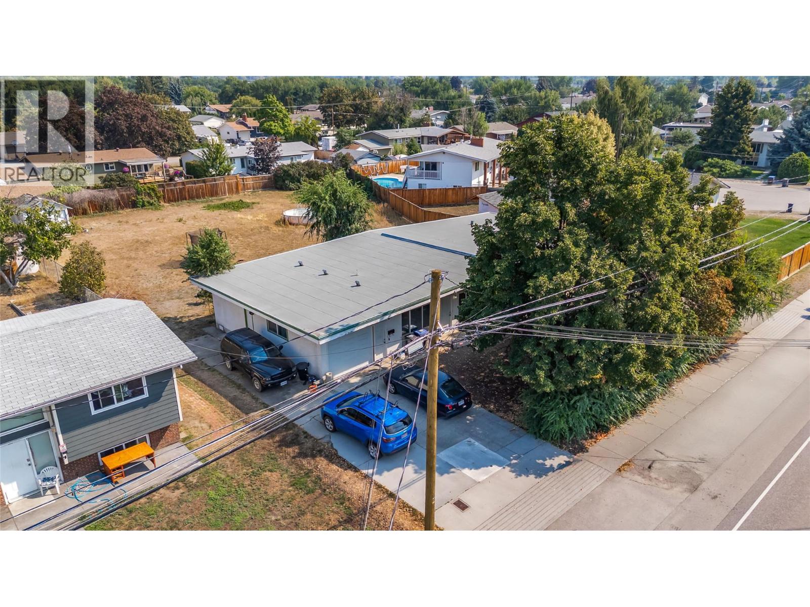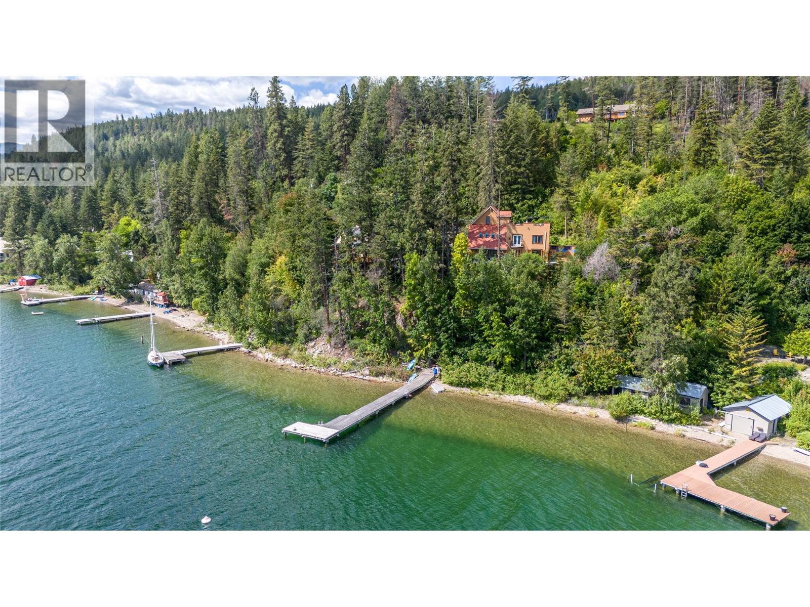- Houseful
- BC
- Central Kootenay H
- V0G
- 2663 Storbo Heights Rd
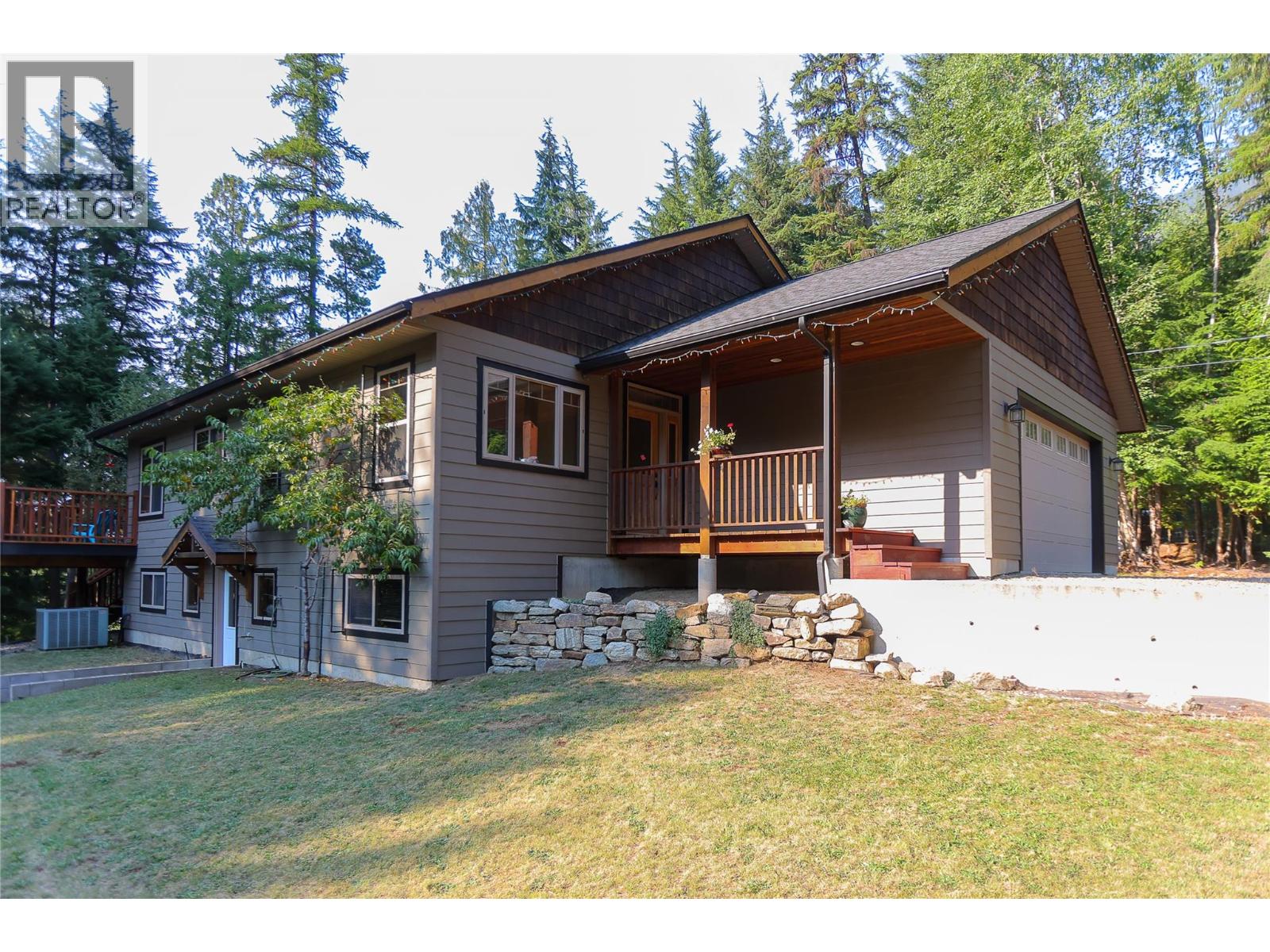
2663 Storbo Heights Rd
2663 Storbo Heights Rd
Highlights
Description
- Home value ($/Sqft)$525/Sqft
- Time on Housefulnew 6 hours
- Property typeSingle family
- StyleRanch
- Lot size1.04 Acres
- Year built2007
- Garage spaces2
- Mortgage payment
Built in 2007, this immaculate 3 bedroom, 2 (plus roughed in) bathroom rancher with basement is set on just over an acre in Slocan Park! This beautifully kept home offers the ease of main-floor living with a full unfinished basement, ready for your finishing touches. Whether you need extra living space, a recreation room, or suite potential, this property provides flexibility to suit your lifestyle. Private setting on a no through road, where the kids are out riding bikes and a short walk from a sandy beach along the Slocan River. This home is conveniently located approximately 25 mins to Nelson or Castlegar. The attached 2 car garage will keep all your toys dry. Hardwood floors, a huge 560sq ft deck, hardy plank siding, fenced garden with raised beds - this is a quality home not to be missed! (id:63267)
Home overview
- Heat source Electric
- Heat type Forced air
- Sewer/ septic Septic tank
- # total stories 1
- Roof Unknown
- # garage spaces 2
- # parking spaces 2
- Has garage (y/n) Yes
- # full baths 3
- # total bathrooms 3.0
- # of above grade bedrooms 3
- Subdivision South slocan to passmore
- Zoning description Unknown
- Lot dimensions 1.04
- Lot size (acres) 1.04
- Building size 1408
- Listing # 10362023
- Property sub type Single family residence
- Status Active
- Other 11.684m X 4.445m
Level: Basement - Full bathroom 2.87m X 1.778m
Level: Basement - Foyer 4.521m X 3.073m
Level: Basement - Bedroom 4.902m X 3.708m
Level: Basement - Storage 4.597m X 3.785m
Level: Basement - Full bathroom 2.667m X 1.499m
Level: Main - Kitchen 3.708m X 3.404m
Level: Main - Full ensuite bathroom 2.819m X 1.854m
Level: Main - Laundry 3.48m X 2.692m
Level: Main - Bedroom 3.912m X 2.819m
Level: Main - Living room 6.477m X 3.759m
Level: Main - Foyer 3.886m X 1.753m
Level: Main - Dining room 3.175m X 3.556m
Level: Main - Primary bedroom 4.42m X 3.632m
Level: Main
- Listing source url Https://www.realtor.ca/real-estate/28833925/2663-storbo-heights-road-slocan-park-south-slocan-to-passmore
- Listing type identifier Idx

$-1,973
/ Month

