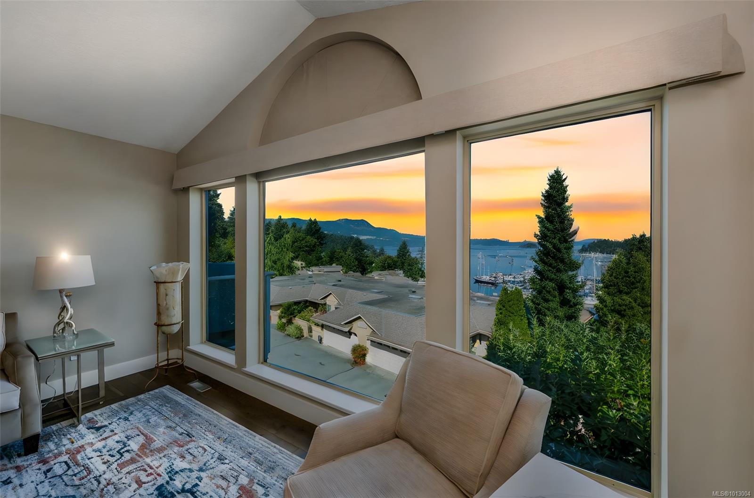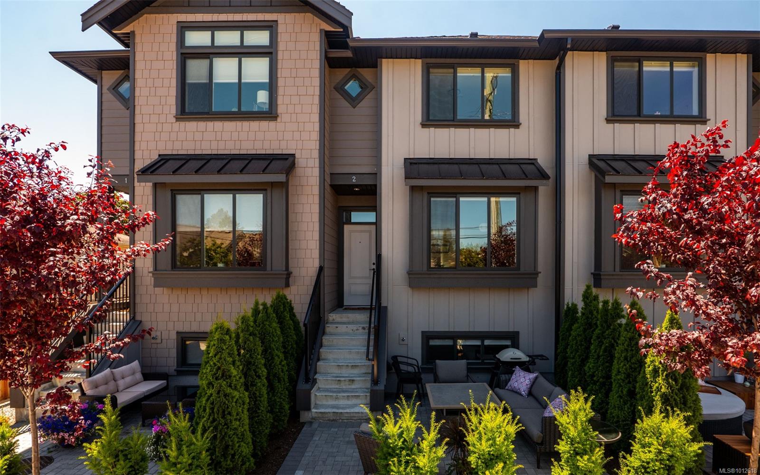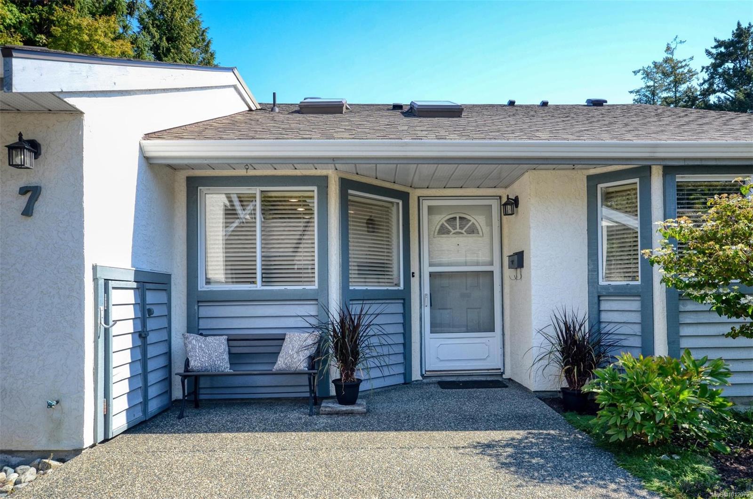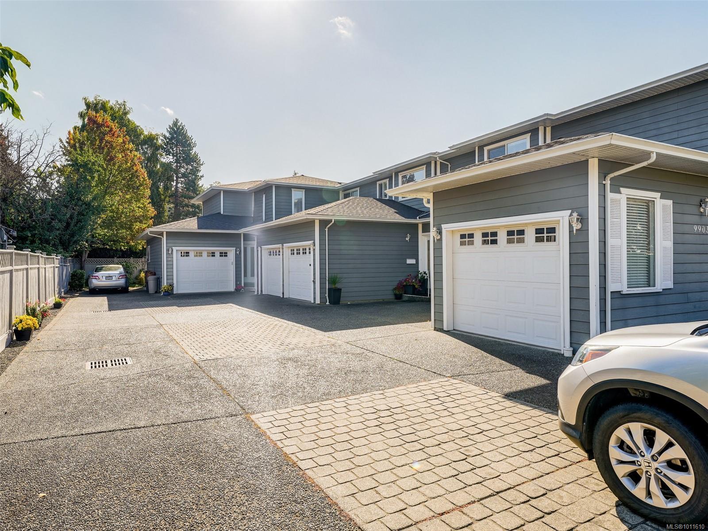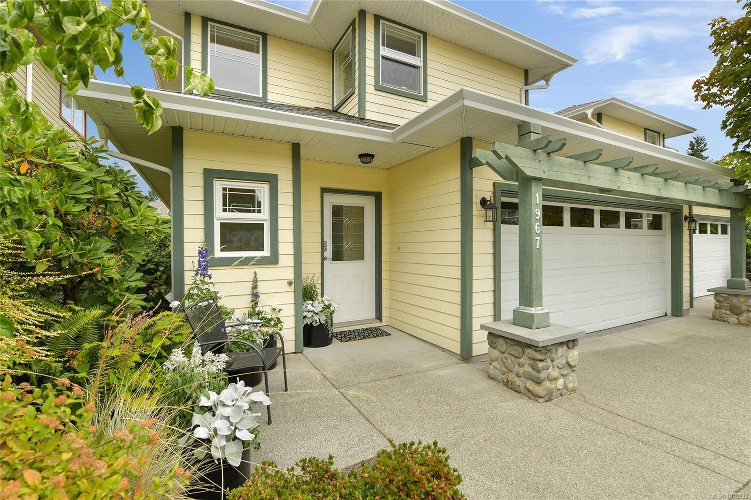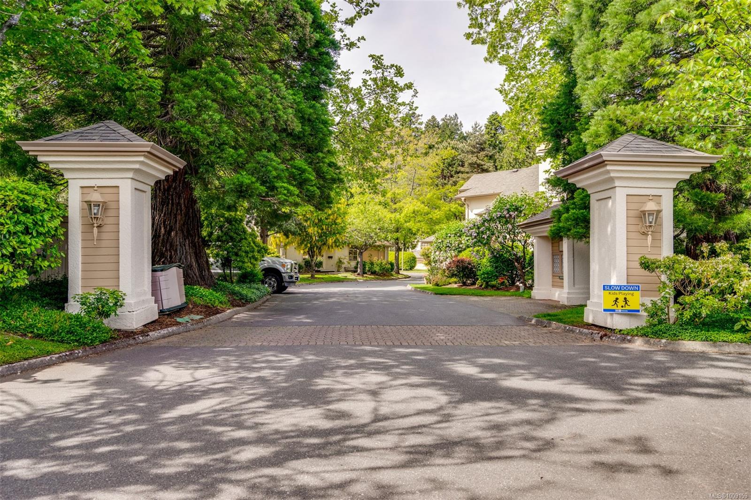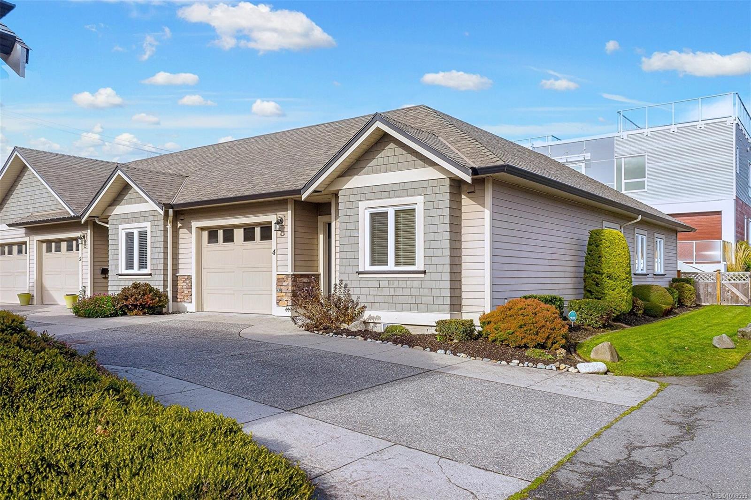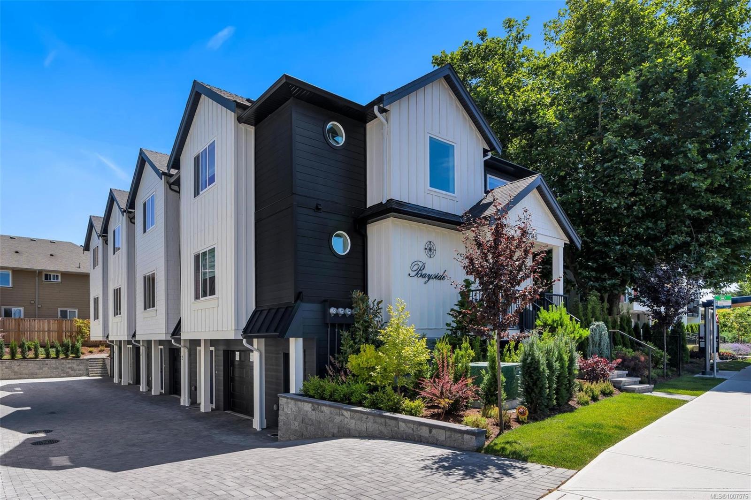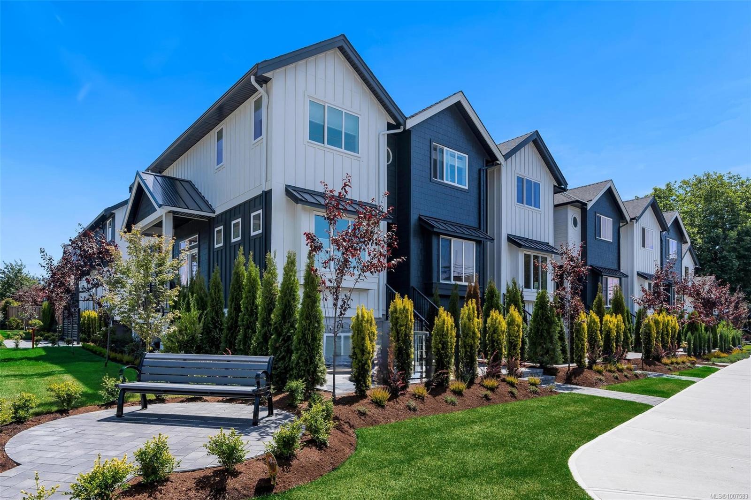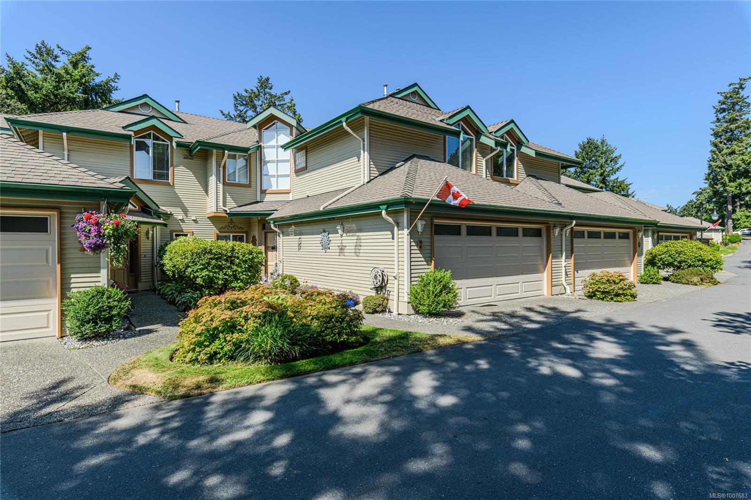- Houseful
- BC
- Central Saanich
- Brentwood Bay
- 1171 Stellys Cross Rd Apt 3
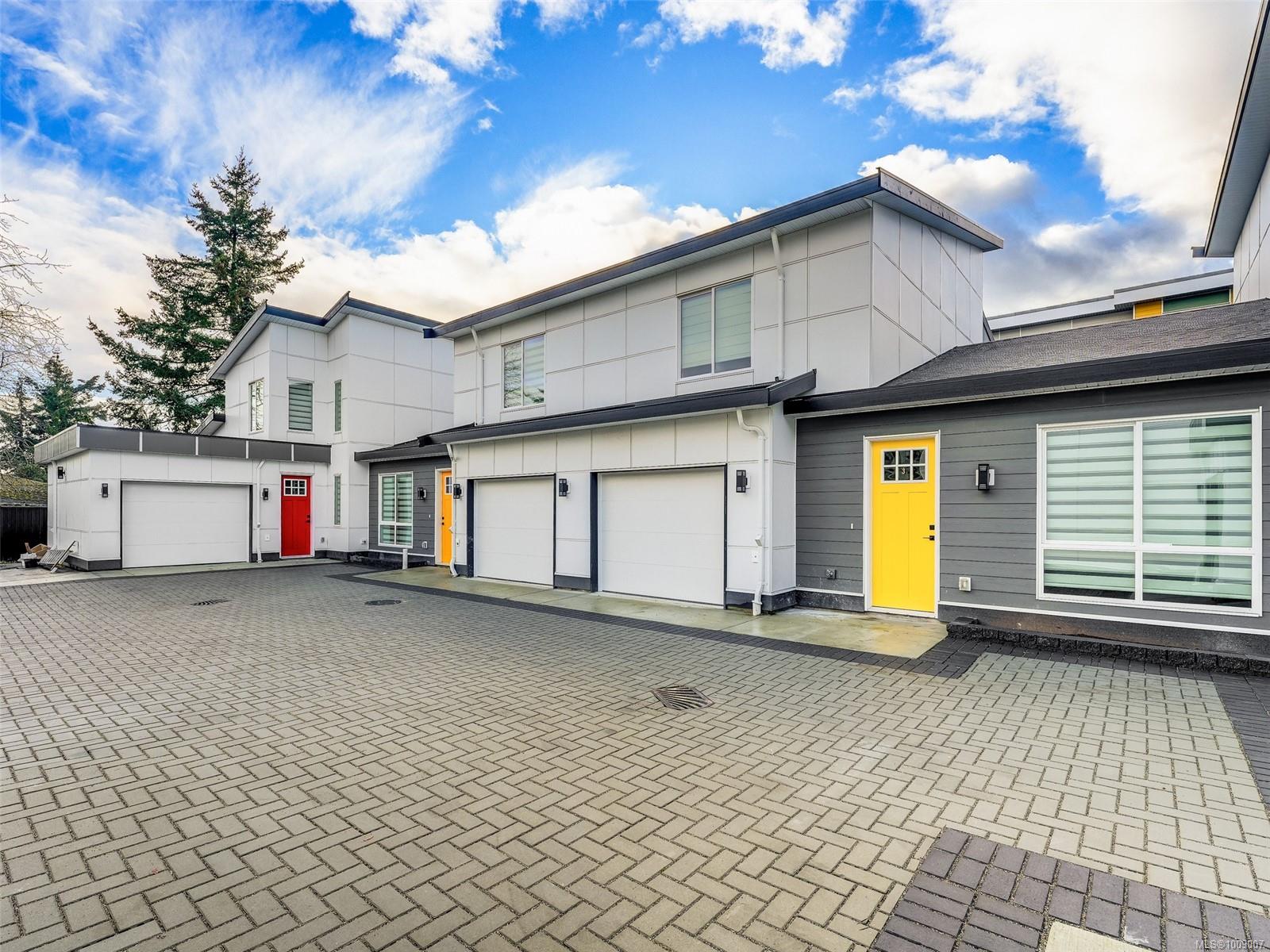
1171 Stellys Cross Rd Apt 3
1171 Stellys Cross Rd Apt 3
Highlights
Description
- Home value ($/Sqft)$485/Sqft
- Time on Houseful36 days
- Property typeResidential
- StyleContemporary
- Neighbourhood
- Median school Score
- Lot size1,742 Sqft
- Year built2024
- Garage spaces1
- Mortgage payment
OPEN SAT / SEPT 6, 12PM-1:30PM & SUN / SEPT 7, 11AM-12:30PM. NO-STEP ENTRY WITH MAIN FLOOR LIVING AND PRIMARY BEDROOM ON MAIN + 2 BED & FLEX ROOM UP & PRIVATE SOUTH WEST FACING 730 SQ BACKYARD. B6 / BRENTWOOD SIX is Centrally located just steps away from the Village Shopping, 10 minutes from Sidney by the Sea and 20 minutes from Downtown Victoria. Boutique collection of 6 Townhouses (4 of them with primary bedroom on main) all are 3 Bed / 3 Bath with Nice sized LCP Yards, Private Patios, Full Heat Pumps / Air-Conditioning, Single Car Garages, two storeys with main level living, big kitchens, high ceiling and efficient designs. These Brand-New Homes have all received occupancy and all available to view. Excellent Value and Exempt from the Provincial Property Transfer Tax.
Home overview
- Cooling Air conditioning, central air, hvac
- Heat type Electric, heat pump
- Sewer/ septic Sewer connected
- Utilities Underground utilities
- # total stories 2
- Construction materials Cement fibre, frame wood, insulation: ceiling, insulation: walls
- Foundation Concrete perimeter, slab
- Roof Fibreglass shingle, membrane
- Exterior features Balcony/patio, fencing: partial, garden, low maintenance yard, wheelchair access
- # garage spaces 1
- # parking spaces 1
- Has garage (y/n) Yes
- Parking desc Attached, driveway, garage, guest, on street
- # total bathrooms 3.0
- # of above grade bedrooms 3
- # of rooms 15
- Flooring Hardwood, tile
- Appliances Dishwasher, dryer, garburator, oven/range electric, range hood, refrigerator, washer
- Has fireplace (y/n) Yes
- Laundry information In unit
- Interior features Closet organizer, dining/living combo, soaker tub
- County Capital regional district
- Area Central saanich
- Subdivision Brentwood six
- View Mountain(s)
- Water source Municipal
- Zoning description Residential
- Exposure Northeast
- Lot desc Central location, cul-de-sac, easy access, family-oriented neighbourhood, landscaped, level, marina nearby, private, quiet area, recreation nearby, shopping nearby, sidewalk, southern exposure
- Lot size (acres) 0.04
- Basement information None
- Building size 1545
- Mls® # 1009007
- Property sub type Townhouse
- Status Active
- Virtual tour
- Tax year 2025
- Bedroom Second: 3.632m X 2.819m
Level: 2nd - Bedroom Second: 3.353m X 2.591m
Level: 2nd - Bathroom Second
Level: 2nd - Second: 1.524m X 1.448m
Level: 2nd - Balcony Second: 3.505m X 2.057m
Level: 2nd - Main: 7.366m X 2.032m
Level: Main - Main: 3.378m X 1.219m
Level: Main - Ensuite Main
Level: Main - Main: 6.35m X 3.48m
Level: Main - Living room Main: 5.461m X 4.394m
Level: Main - Primary bedroom Main: 3.962m X 3.962m
Level: Main - Laundry Main: 3.531m X 1.676m
Level: Main - Main: 2.057m X 1.803m
Level: Main - Kitchen Main: 4.547m X 2.819m
Level: Main - Bathroom Main
Level: Main
- Listing type identifier Idx

$-1,632
/ Month

