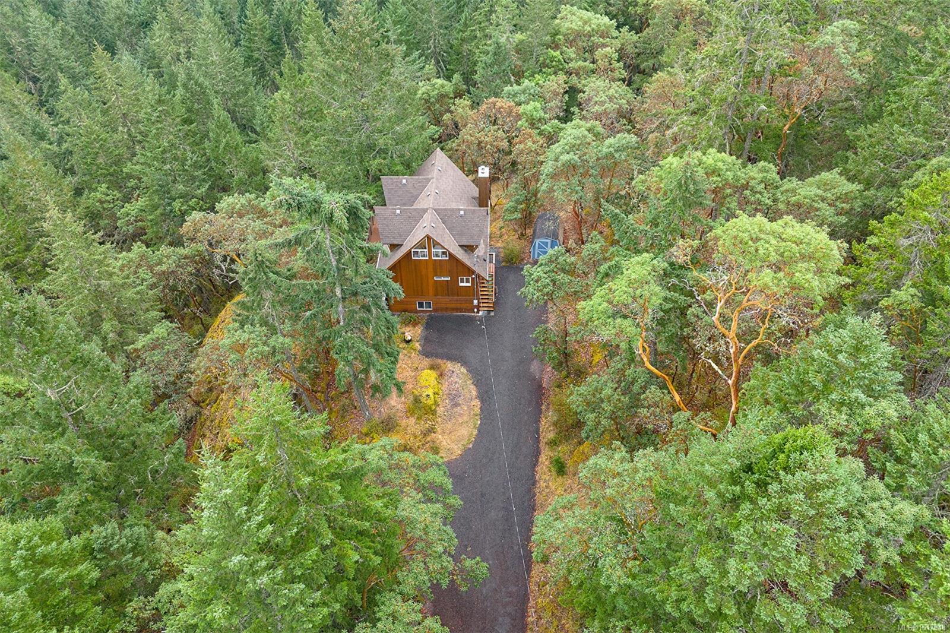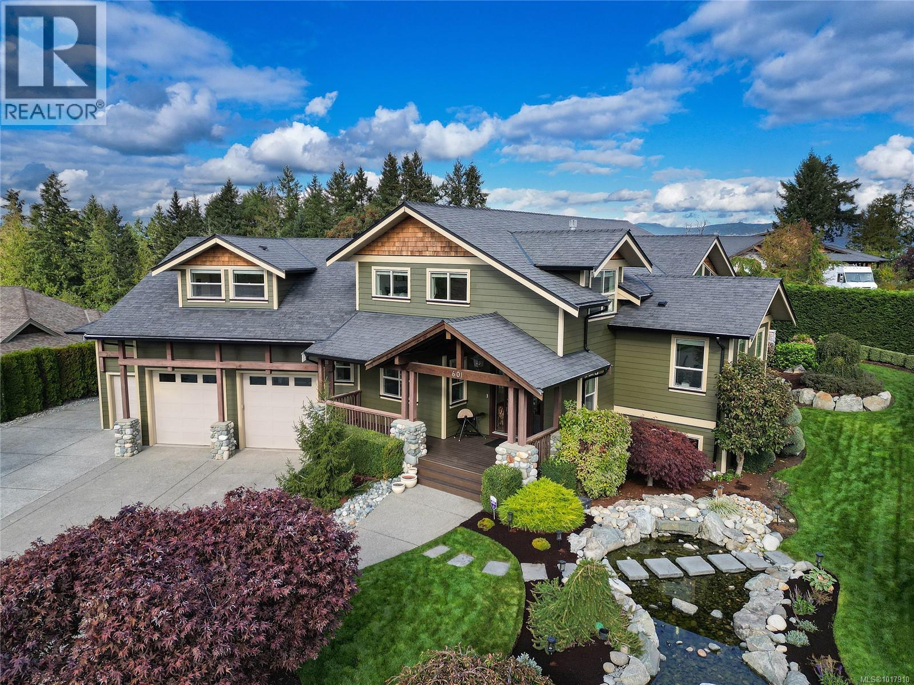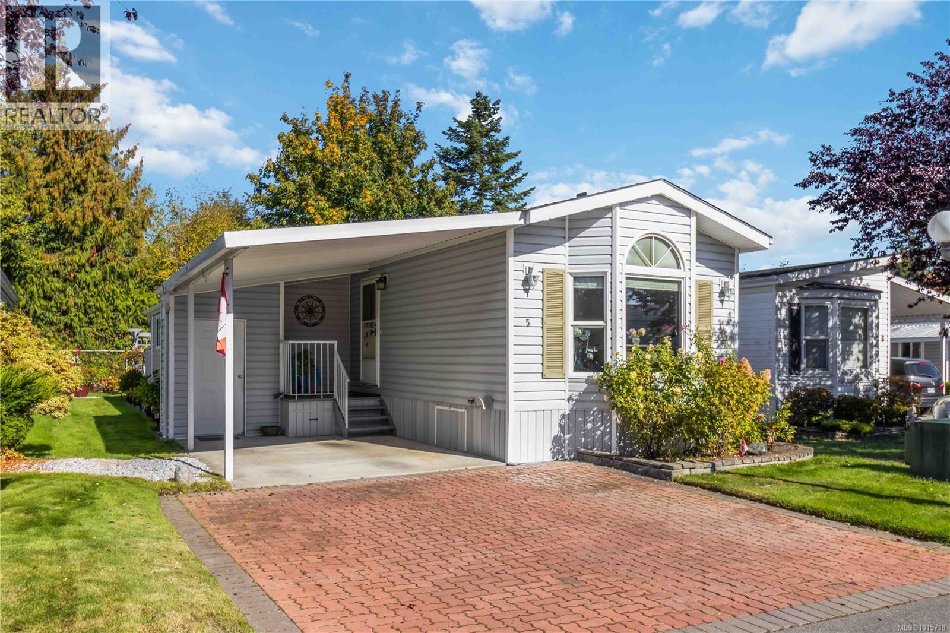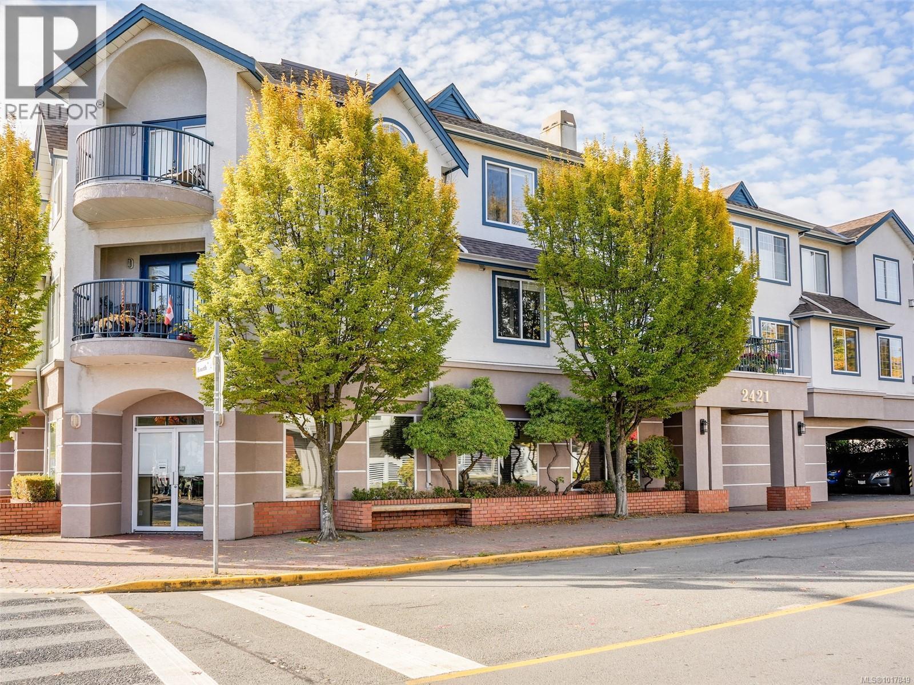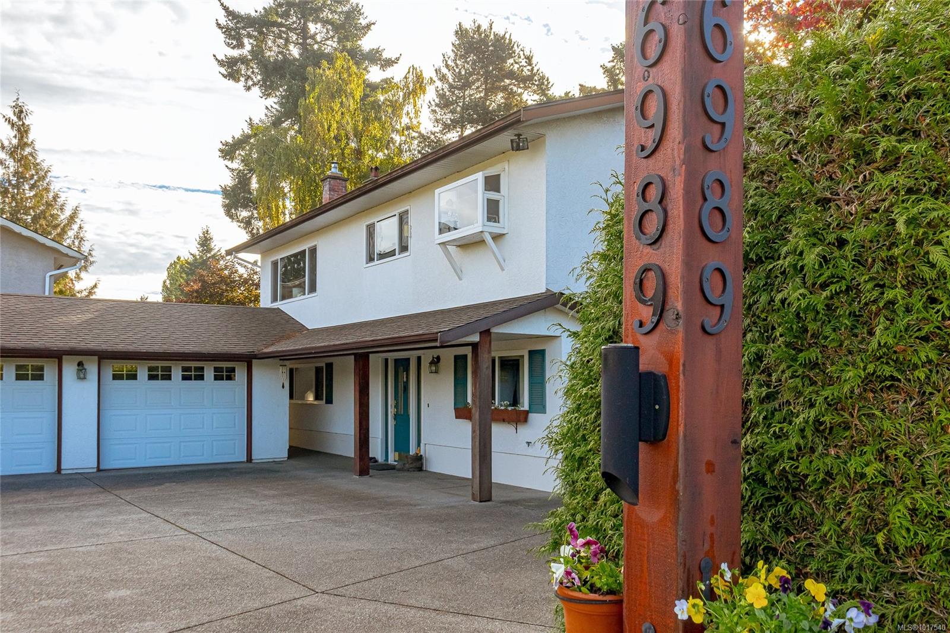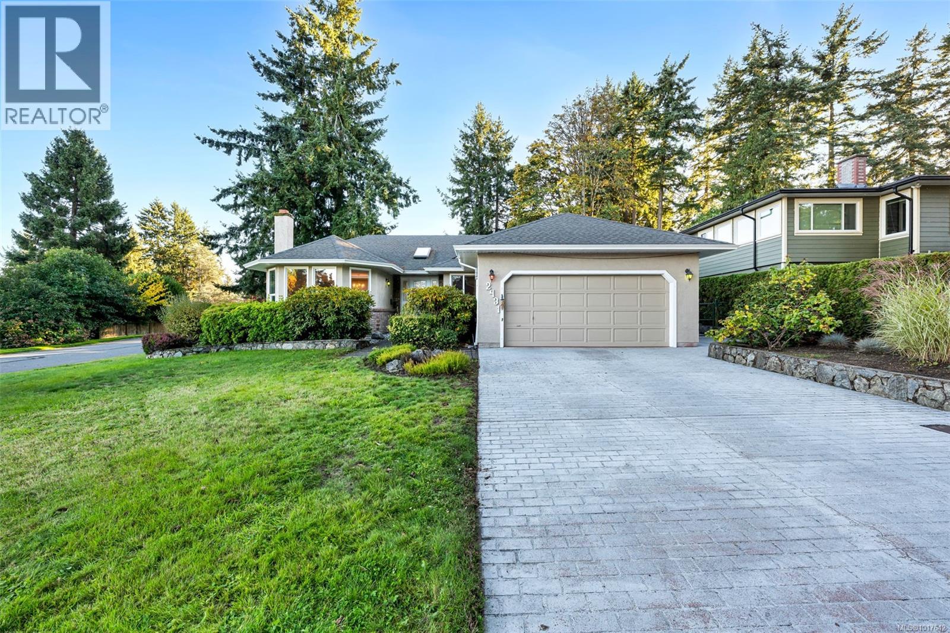- Houseful
- BC
- Central Saanich
- Brentwood Bay
- 1171 Stellys Cross Rd Unit 5 Rd
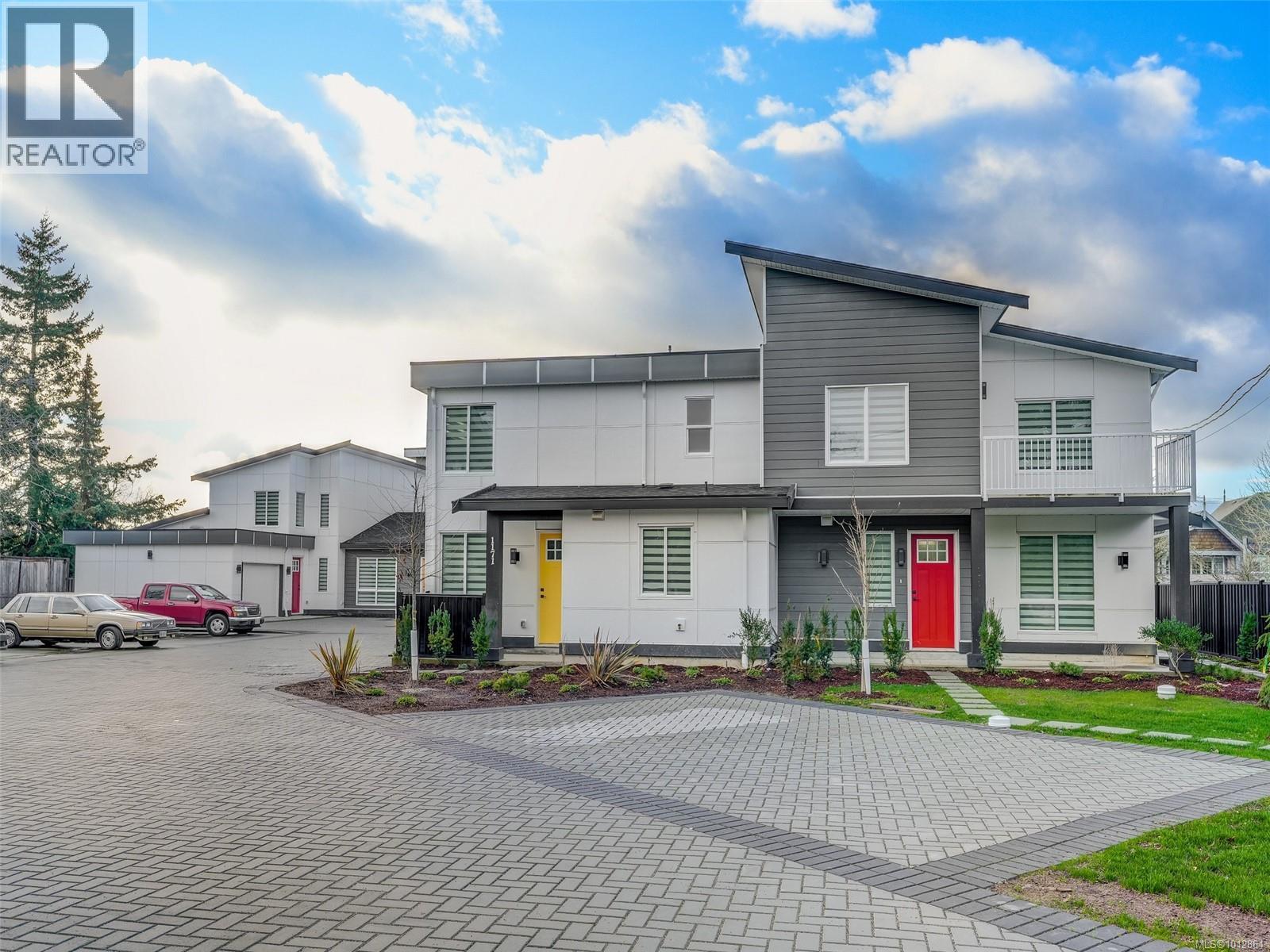
1171 Stellys Cross Rd Unit 5 Rd
For Sale
48 Days
$785,000
3 beds
3 baths
1,464 Sqft
1171 Stellys Cross Rd Unit 5 Rd
For Sale
48 Days
$785,000
3 beds
3 baths
1,464 Sqft
Highlights
This home is
24%
Time on Houseful
48 Days
Home features
Garage
School rated
5.9/10
Central Saanich
-1.7%
Description
- Home value ($/Sqft)$536/Sqft
- Time on Houseful48 days
- Property typeSingle family
- StyleContemporary
- Neighbourhood
- Median school Score
- Year built2024
- Mortgage payment
OPEN SAT / OCT 25 FROM: 12-1:30PM. Centrally located just steps away from the Village Shopping, 10 minutes from Sidney by the Sea and 20 minutes from Downtown Victoria. B6 is a Boutique collection of 6 Townhouses, all are 3 Bed / 3 Bath with LCP Yards, Private Patios, Full Heat Pumps / Air-Conditioning, Single Car Garages, two storeys with main level living, big kitchens, high ceiling and efficient designs. These Brand-New Homes have all received occupancy with 2 left to choose from. TH5 is a Traditional Plan with main floor living and 3 spacious bedrooms up, all homes include large LCP Yards that are ideal for children and pets. TH5 HAS A 953 SQ FT FRONT YARD + SIDE YARD FOR THE BBQ. (id:63267)
Home overview
Amenities / Utilities
- Cooling Air conditioned, fully air conditioned
- Heat source Electric
- Heat type Heat pump
Exterior
- # parking spaces 1
Interior
- # full baths 3
- # total bathrooms 3.0
- # of above grade bedrooms 3
- Has fireplace (y/n) Yes
Location
- Community features Pets allowed with restrictions, family oriented
- Subdivision Brentwood six
- View Mountain view
- Zoning description Residential
Lot/ Land Details
- Lot dimensions 1464
Overview
- Lot size (acres) 0.034398496
- Building size 1464
- Listing # 1012864
- Property sub type Single family residence
- Status Active
Rooms Information
metric
- Primary bedroom 3.962m X 3.607m
Level: 2nd - Bathroom 4 - Piece
Level: 2nd - Bedroom 3.353m X 2.591m
Level: 2nd - Bedroom 3.632m X 2.819m
Level: 2nd - Balcony 3.505m X 2.057m
Level: 2nd - Ensuite 3 - Piece
Level: 2nd - Bathroom 2 - Piece
Level: Main - Living room 5.461m X 4.394m
Level: Main - Kitchen 4.547m X 2.819m
Level: Main - 7.366m X 2.032m
Level: Main - 3.378m X 1.219m
Level: Main - Laundry 3.531m X 1.676m
Level: Main - 2.057m X 1.803m
Level: Main
SOA_HOUSEKEEPING_ATTRS
- Listing source url Https://www.realtor.ca/real-estate/28812268/5-1171-stellys-cross-rd-central-saanich-brentwood-bay
- Listing type identifier Idx
The Home Overview listing data and Property Description above are provided by the Canadian Real Estate Association (CREA). All other information is provided by Houseful and its affiliates.

Lock your rate with RBC pre-approval
Mortgage rate is for illustrative purposes only. Please check RBC.com/mortgages for the current mortgage rates
$-1,727
/ Month25 Years fixed, 20% down payment, % interest
$366
Maintenance
$
$
$
%
$
%

Schedule a viewing
No obligation or purchase necessary, cancel at any time
Real estate & homes for sale nearby







