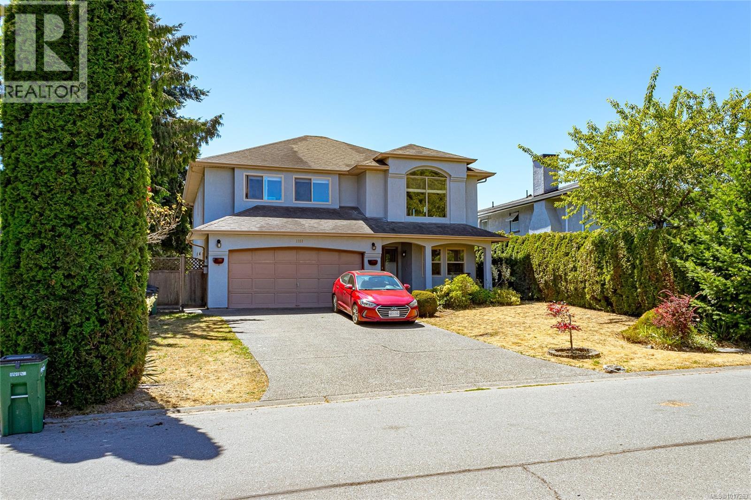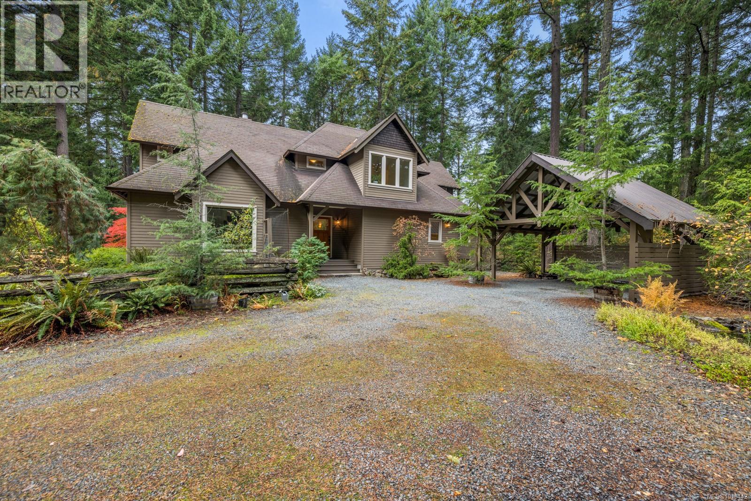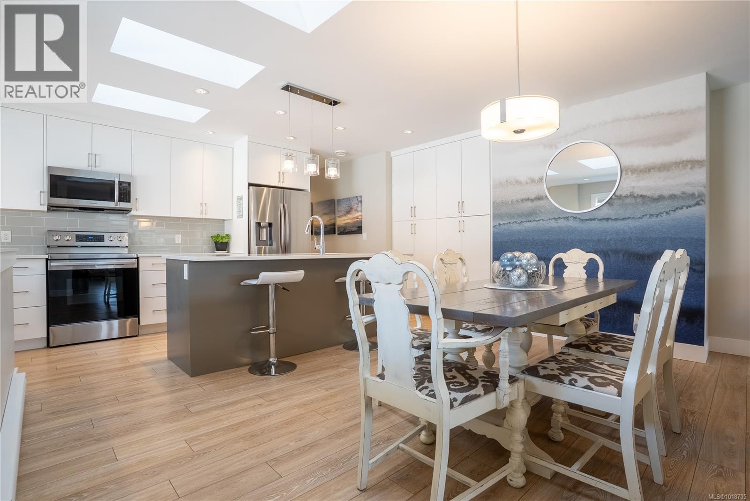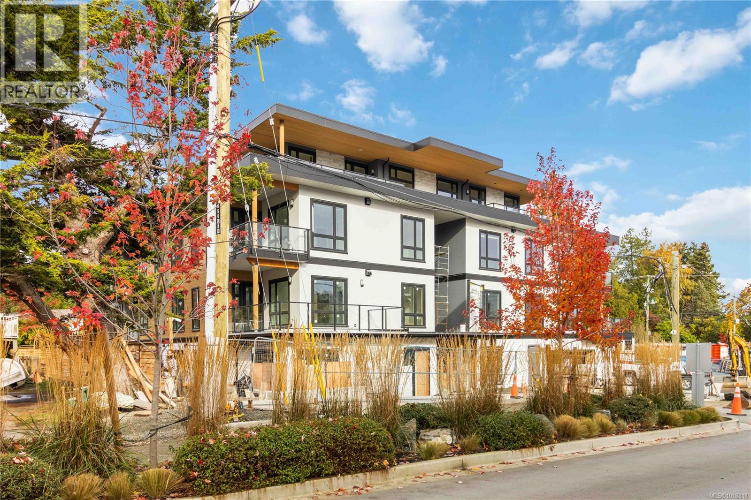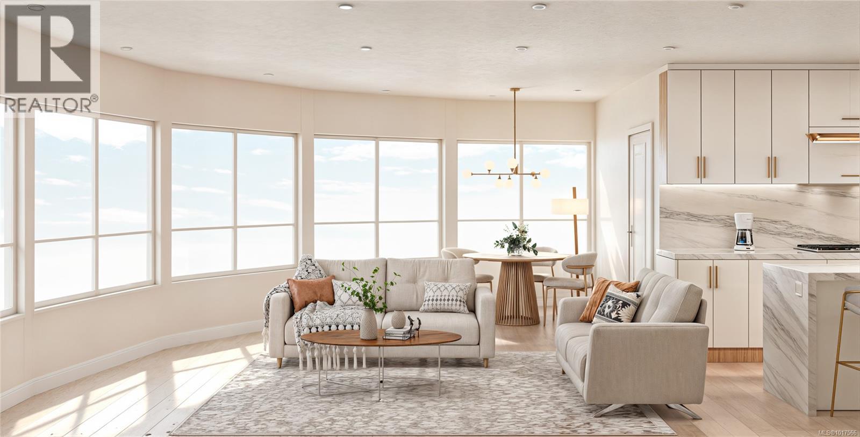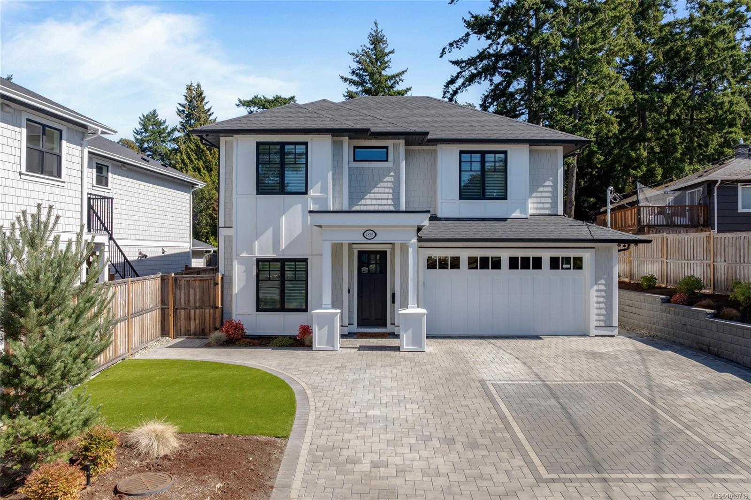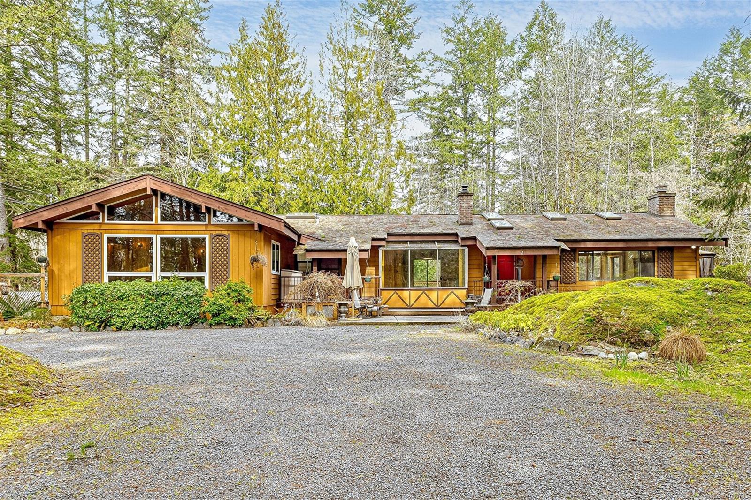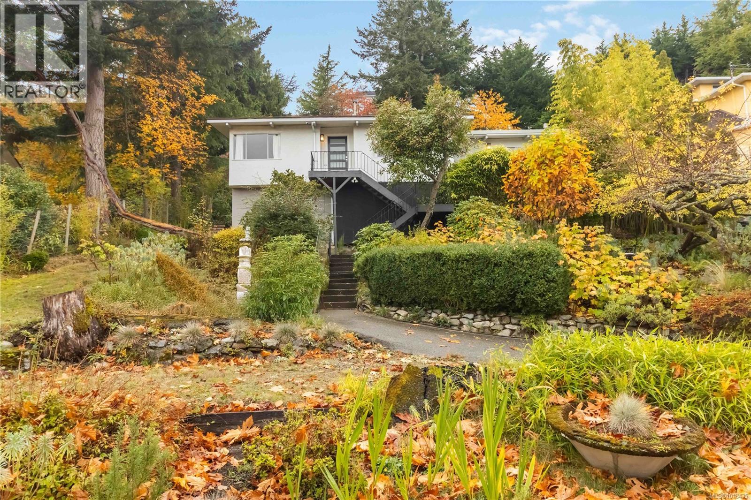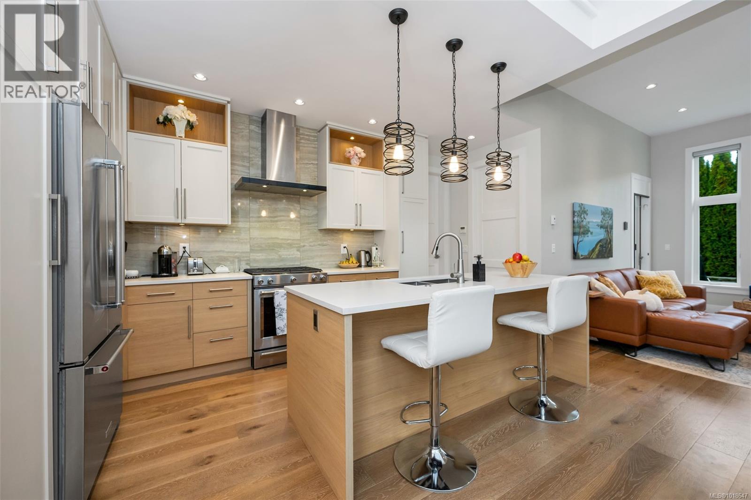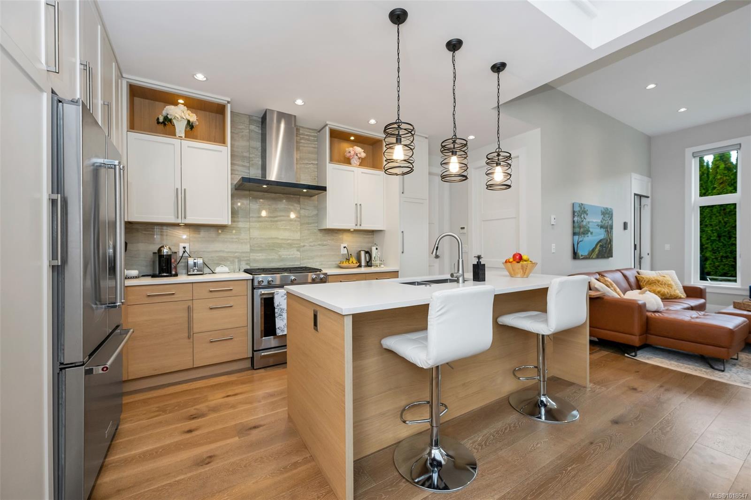- Houseful
- BC
- Central Saanich
- Brentwood Bay
- 1193 Garden Gate Dr
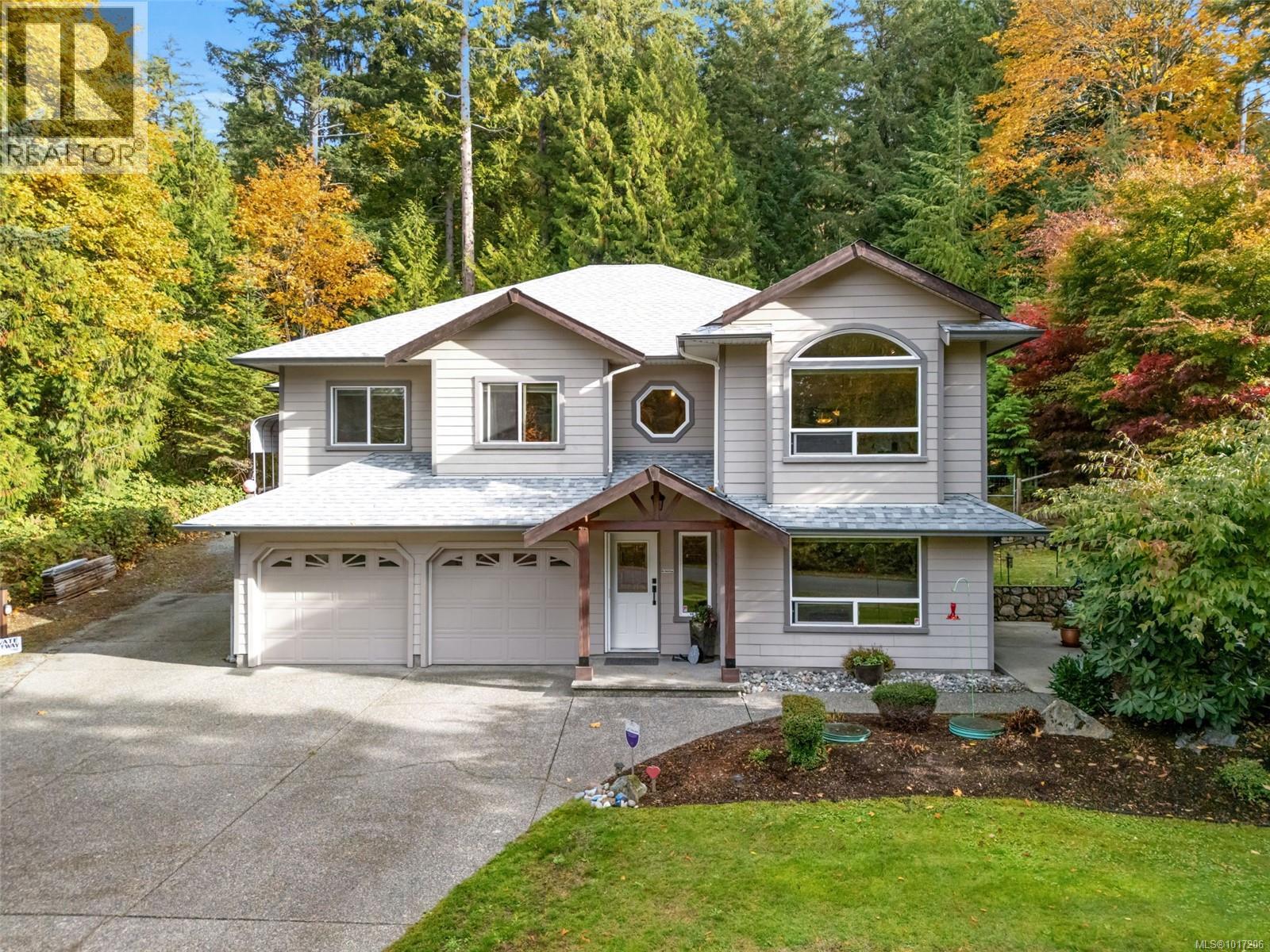
1193 Garden Gate Dr
1193 Garden Gate Dr
Highlights
Description
- Home value ($/Sqft)$435/Sqft
- Time on Housefulnew 5 hours
- Property typeSingle family
- Neighbourhood
- Median school Score
- Lot size1 Acres
- Year built1998
- Mortgage payment
Welcome to Garden Gate Estates! This 5-bedroom plus den home sits on a sunny, private acre and offers the perfect combination of comfort, updates, and location. The main floor features 9-foot ceilings and a bright kitchen with quartz countertops and newer appliances, opening to a large deck overlooking your peaceful backyard oasis. Fresh paint and new flooring add a warm, cohesive feel throughout, with three bedrooms and a den providing flexible space for family or work. Downstairs is a bright 2-bedroom suite—perfect for in-laws, visitors, or additional income. Recent upgrades include a new furnace, heat pump, hot water tank, a 2025 roof, and more! Outside, enjoy a detached 500 sq. ft. wired workshop, fenced yard, and tranquil setting. Wander nearby trails to Tod Inlet or Oak Haven Park, with Brentwood Bay village, marinas, and schools just minutes away. Only 15 minutes to the airport and ferries, and 25 minutes to Victoria—your private 1-acre retreat awaits. (id:63267)
Home overview
- Cooling Fully air conditioned
- Heat source Natural gas
- Heat type Baseboard heaters, heat pump
- # parking spaces 4
- # full baths 3
- # total bathrooms 3.0
- # of above grade bedrooms 5
- Has fireplace (y/n) Yes
- Subdivision Brentwood bay
- Zoning description Residential
- Lot dimensions 1
- Lot size (acres) 1.0
- Building size 5055
- Listing # 1017206
- Property sub type Single family residence
- Status Active
- Dining room 1.829m X 4.572m
- Bedroom 2.743m X 3.048m
Level: Lower - Bathroom 4 - Piece
Level: Lower - Bedroom 3.353m X 3.962m
Level: Lower - Laundry 2.438m X 4.267m
Level: Lower - Utility 2.134m X 3.048m
Level: Lower - Storage 3.048m X 4.877m
Level: Lower - 1.829m X 2.134m
Level: Lower - 1.829m X 2.134m
Level: Lower - Primary bedroom 3.658m X 4.267m
Level: Main - Kitchen 3.962m X 4.267m
Level: Main - Living room 4.572m X 4.877m
Level: Main - Bedroom 3.048m X 3.962m
Level: Main - Den 2.743m X 3.048m
Level: Main - Dining room 3.048m X 5.486m
Level: Main - Family room 3.962m X 4.572m
Level: Main - Ensuite 4 - Piece
Level: Main - Bedroom 3.353m X 3.048m
Level: Main - Bathroom 4 - Piece
Level: Main - Workshop 6.096m X 6.401m
Level: Other
- Listing source url Https://www.realtor.ca/real-estate/29066144/1193-garden-gate-dr-central-saanich-brentwood-bay
- Listing type identifier Idx

$-5,866
/ Month

