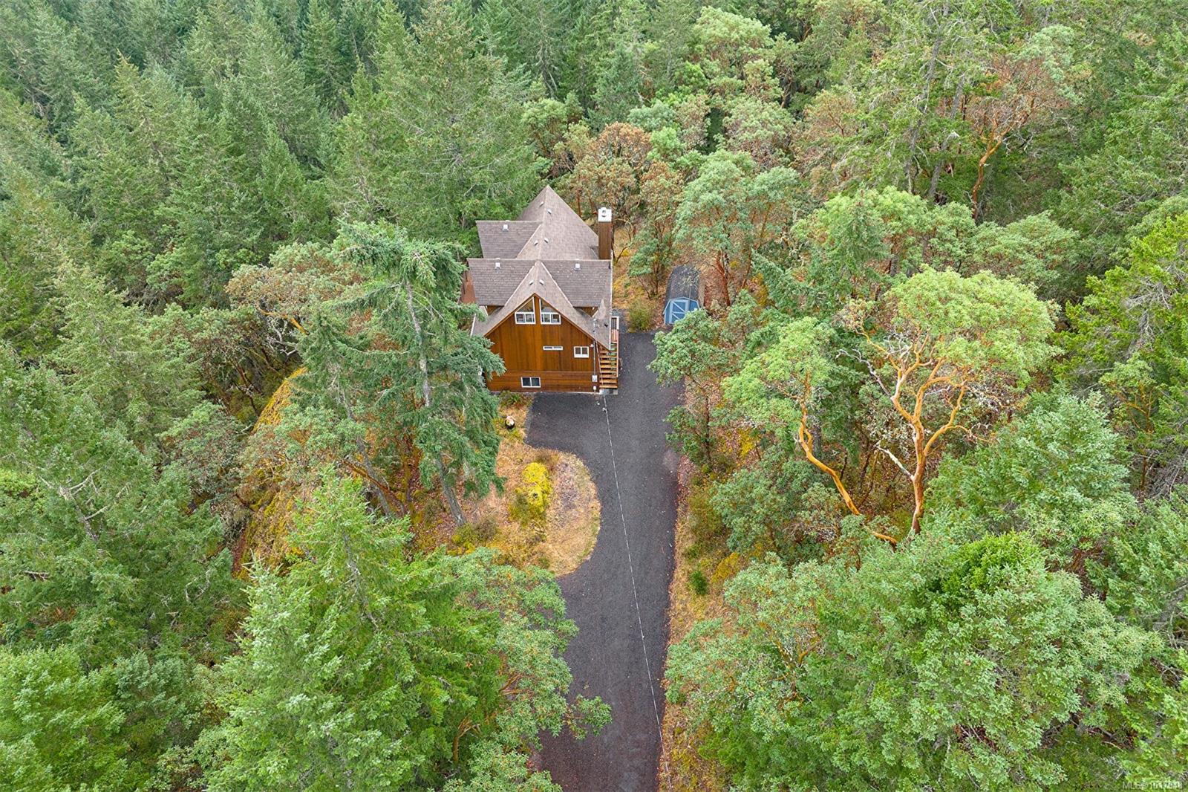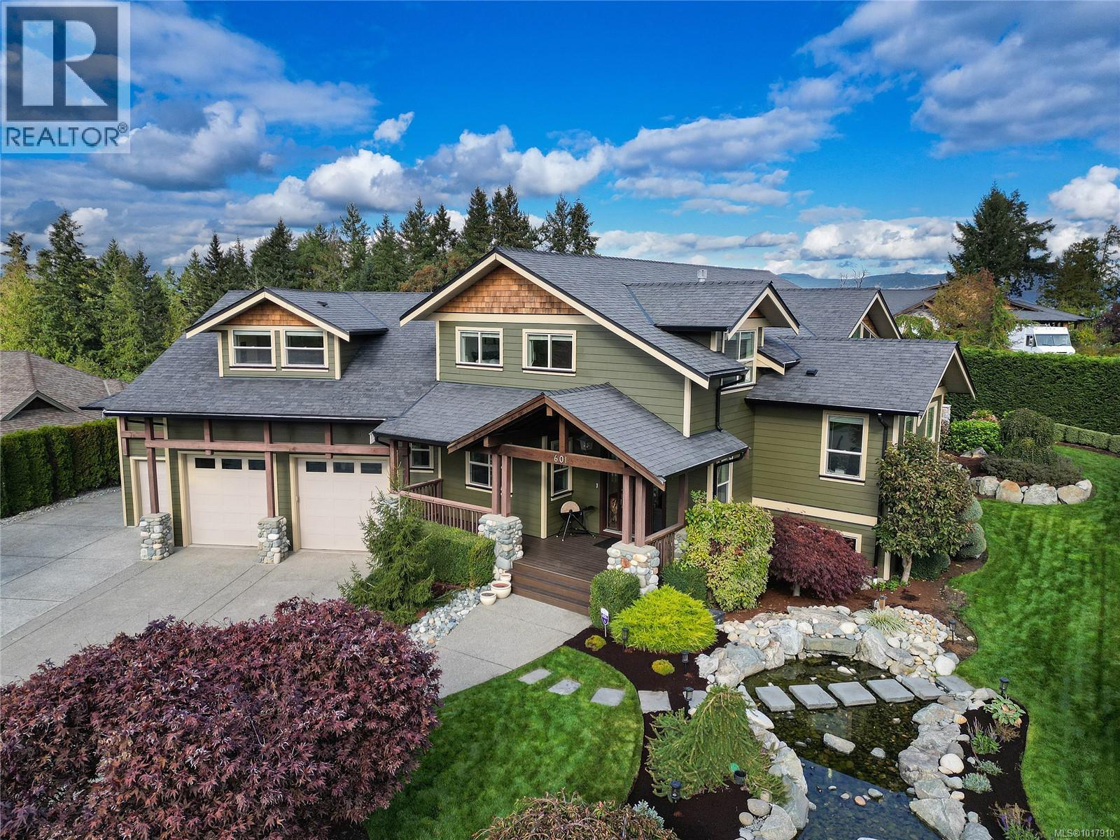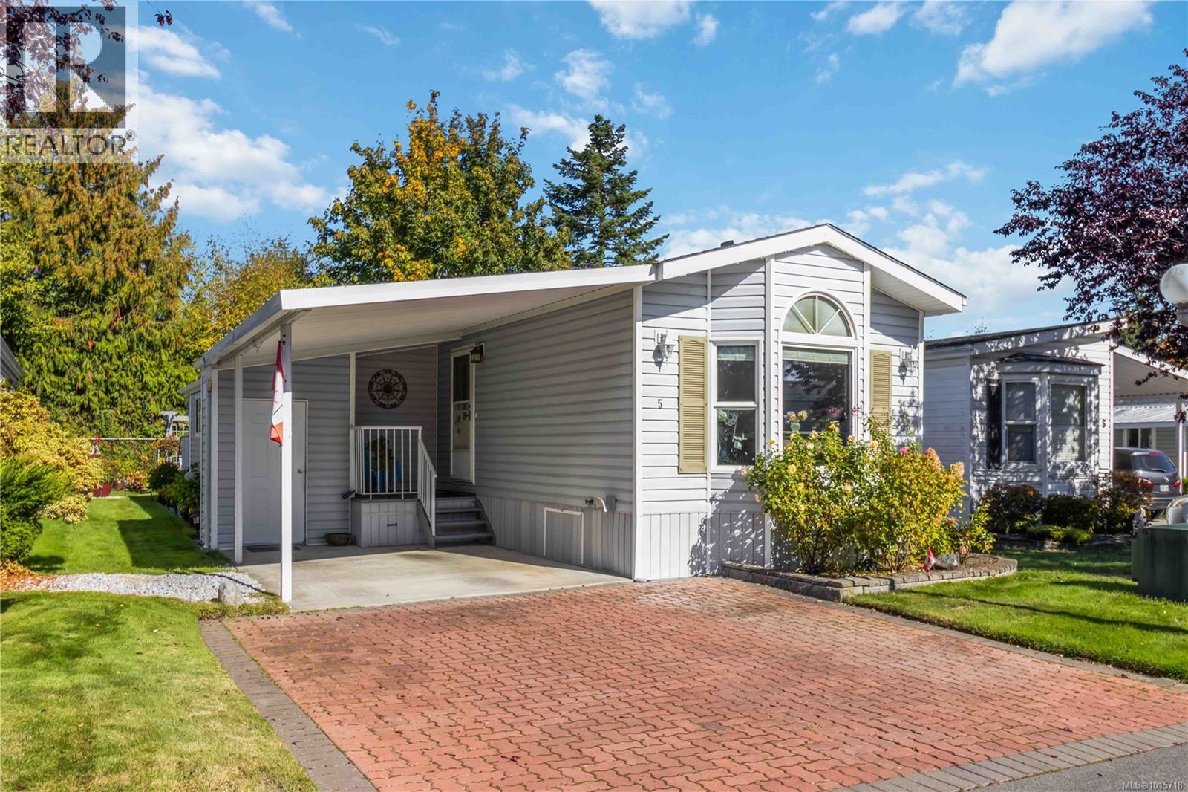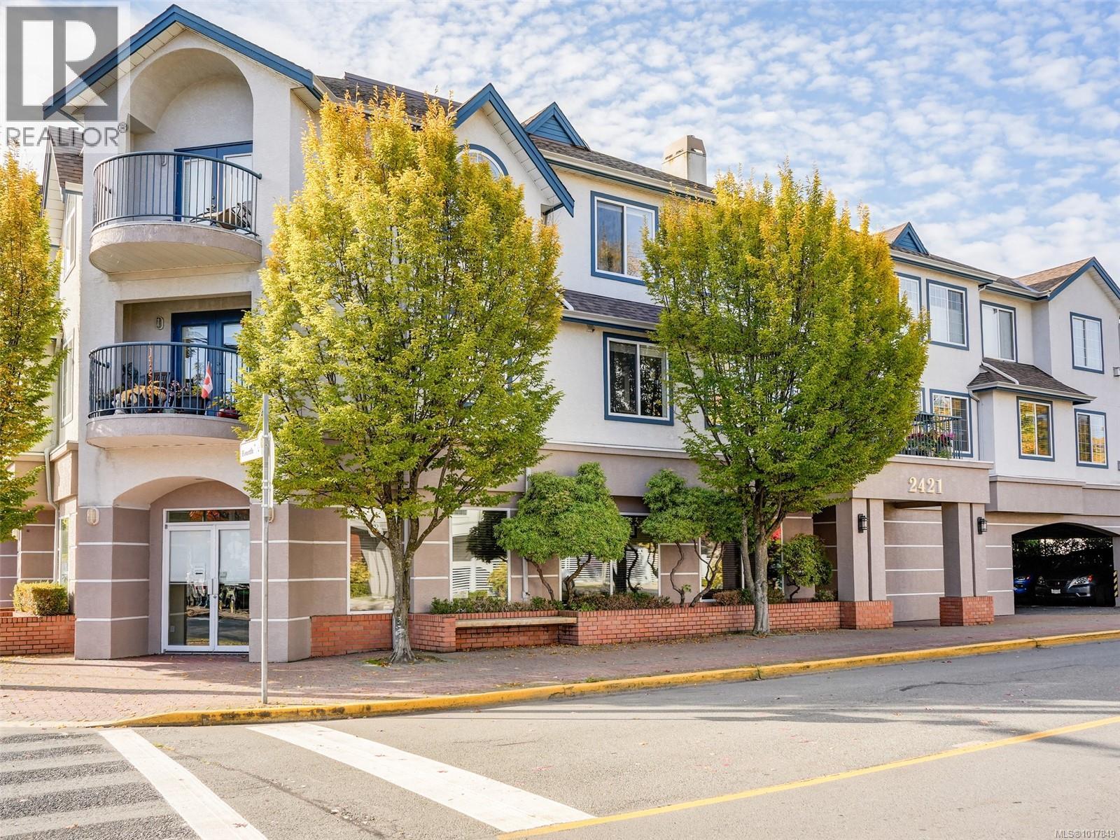- Houseful
- BC
- Central Saanich
- Brentwood Bay
- 1240 Verdier Ave Unit 204 Ave
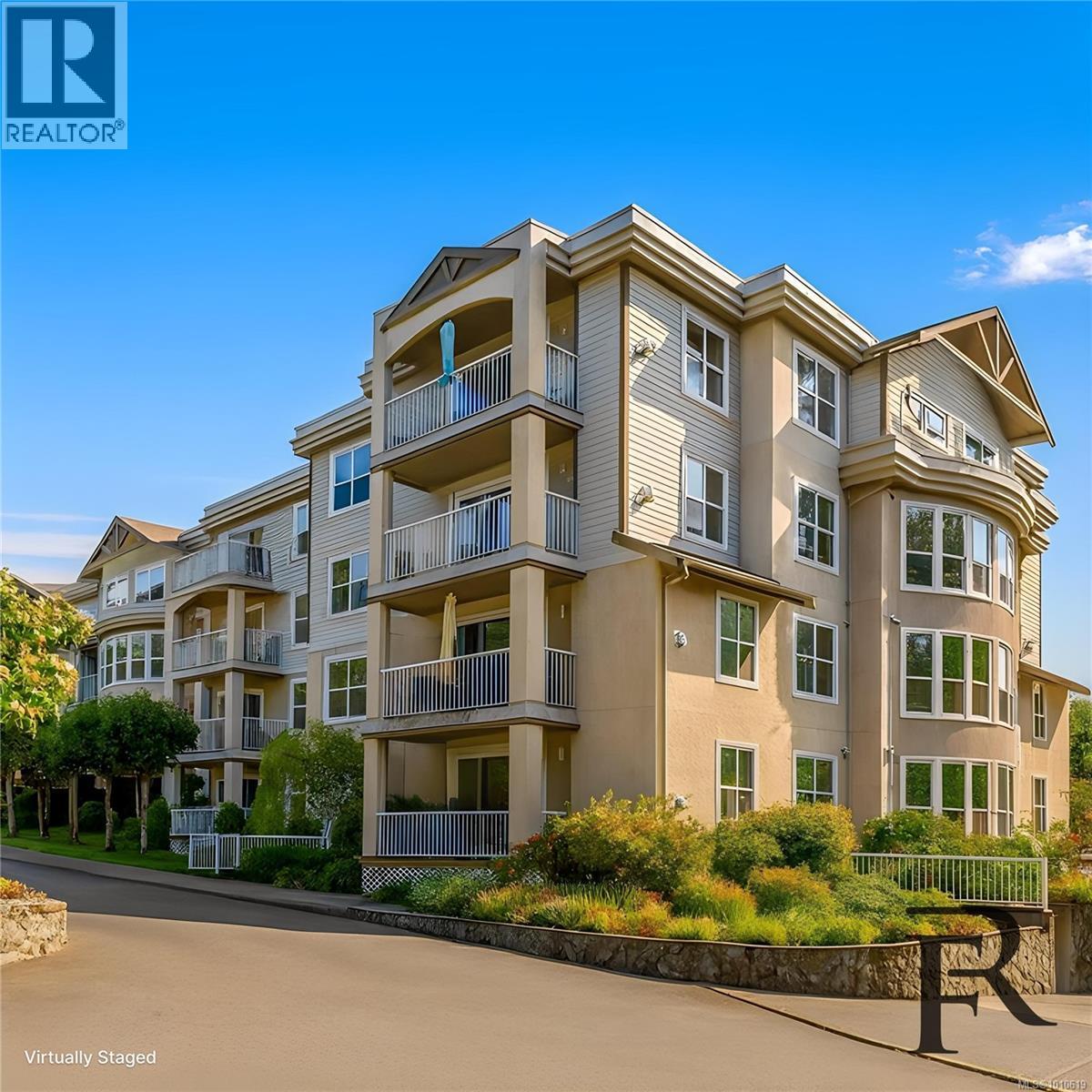
1240 Verdier Ave Unit 204 Ave
1240 Verdier Ave Unit 204 Ave
Highlights
Description
- Home value ($/Sqft)$470/Sqft
- Time on Houseful75 days
- Property typeSingle family
- StyleOther
- Neighbourhood
- Median school Score
- Year built1997
- Mortgage payment
BRENTWOOD LANE CONDO! Seldom do suites become available on the back, quiet, garden side of this quality building in the HEART of Brentwood Bay Village. Very well-maintained family friendly complex, this move-in ready home offers a great layout with 3 Beds, 2 Baths with one of the larger floor plans offering 1,297 Sq Ft. Meticulously maintained and is Move-in ready, the spacious plan takes advantage of incredible natural light with big bright windows and a lovely, large balcony to enjoy the garden views in the summer and cozy up to the gas Fireplace in the winter! Primary Bedroom is over-sized with walk-in closet and separate en-suite. Recent building work includes new windows, new sliders and new vinyl decking. Heat Pumps allowed!! Secure underground parking, lots of street parking and a storage locker are included in this great opportunity. Within walking distance to Village shops, restaurants, library/community center, hiking/biking trails, boating, paddling and transit too! (id:63267)
Home overview
- Cooling None
- Heat source Electric, natural gas
- Heat type Baseboard heaters
- # parking spaces 1
- # full baths 2
- # total bathrooms 2.0
- # of above grade bedrooms 3
- Has fireplace (y/n) Yes
- Community features Pets allowed with restrictions, family oriented
- Subdivision Brentwood lane
- Zoning description Residential
- Lot dimensions 1297
- Lot size (acres) 0.030474624
- Building size 1330
- Listing # 1010619
- Property sub type Single family residence
- Status Active
- Dining nook 3.124m X 1.372m
Level: Main - 1.321m X 1.448m
Level: Main - Kitchen 3.073m X 2.997m
Level: Main - Ensuite 2.794m X 2.616m
Level: Main - Bathroom 4 - Piece
Level: Main - Dining room 3.454m X 2.261m
Level: Main - Primary bedroom 3.15m X 5.029m
Level: Main - Bedroom 3.023m X 3.759m
Level: Main - Living room 3.505m X 4.597m
Level: Main - Bedroom 3.429m X 2.362m
Level: Main
- Listing source url Https://www.realtor.ca/real-estate/28708119/204-1240-verdier-ave-central-saanich-brentwood-bay
- Listing type identifier Idx

$-1,055
/ Month









