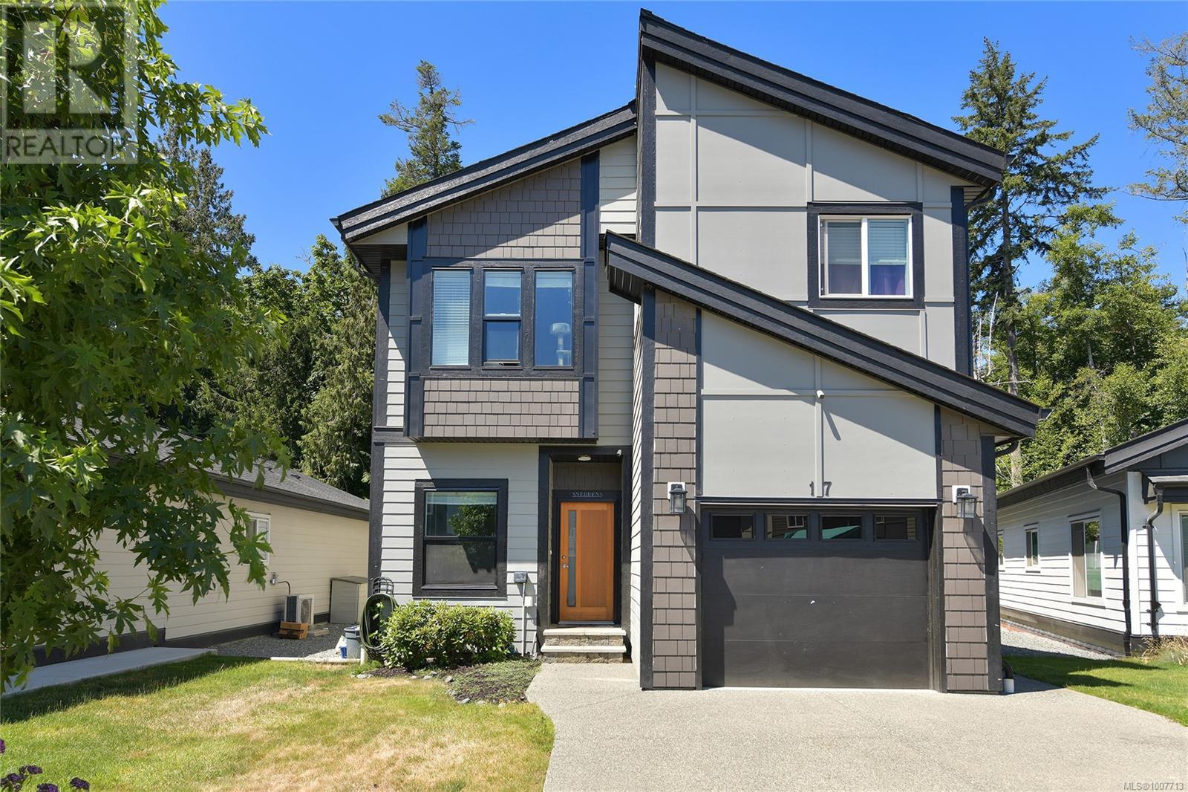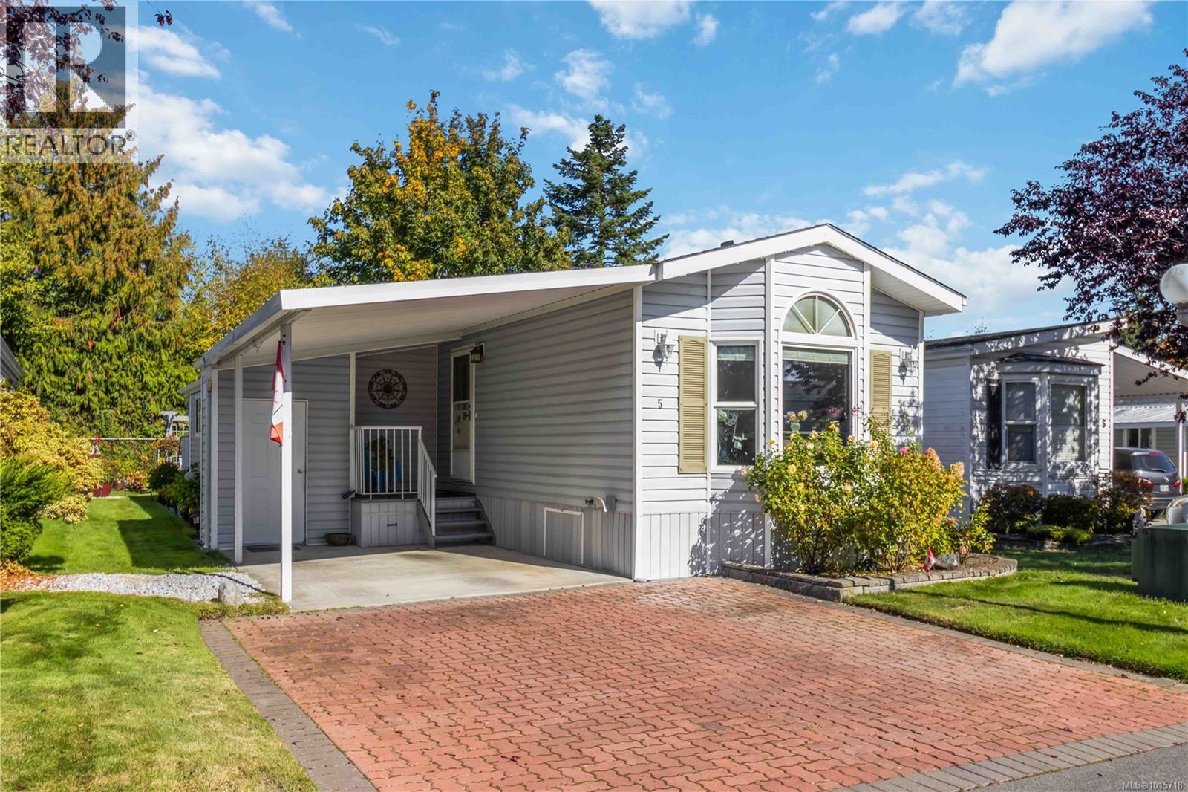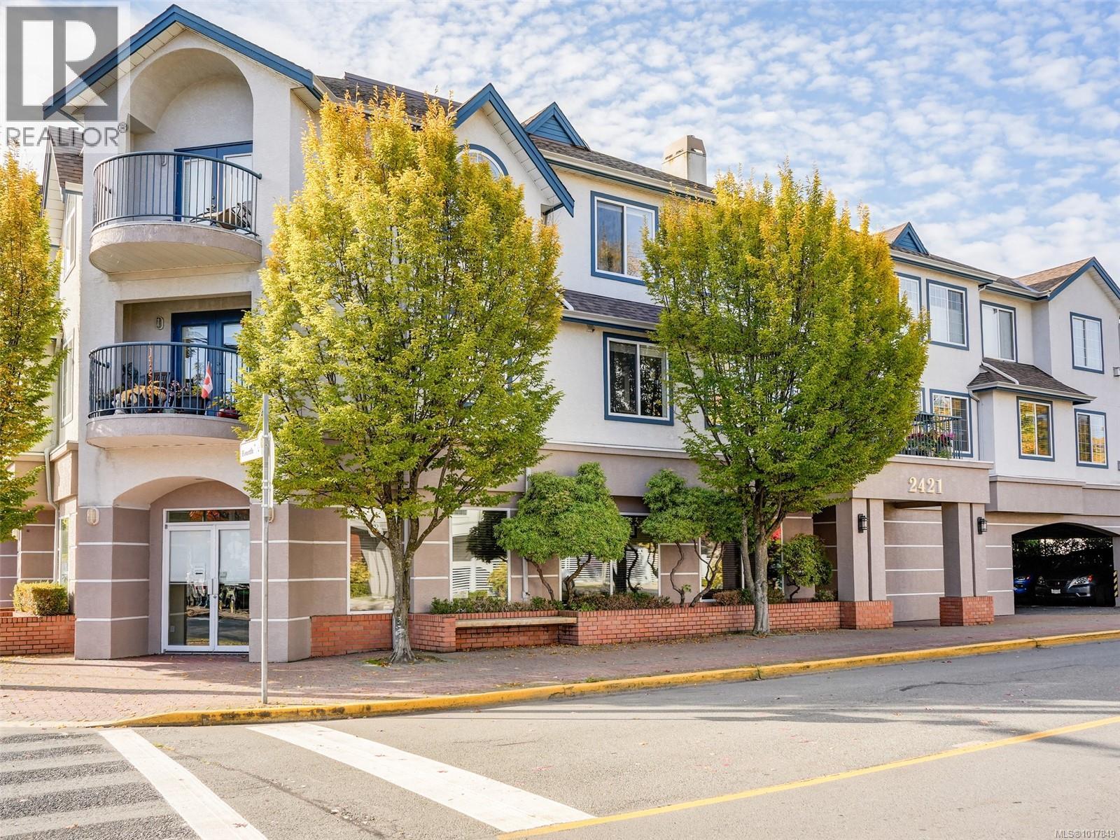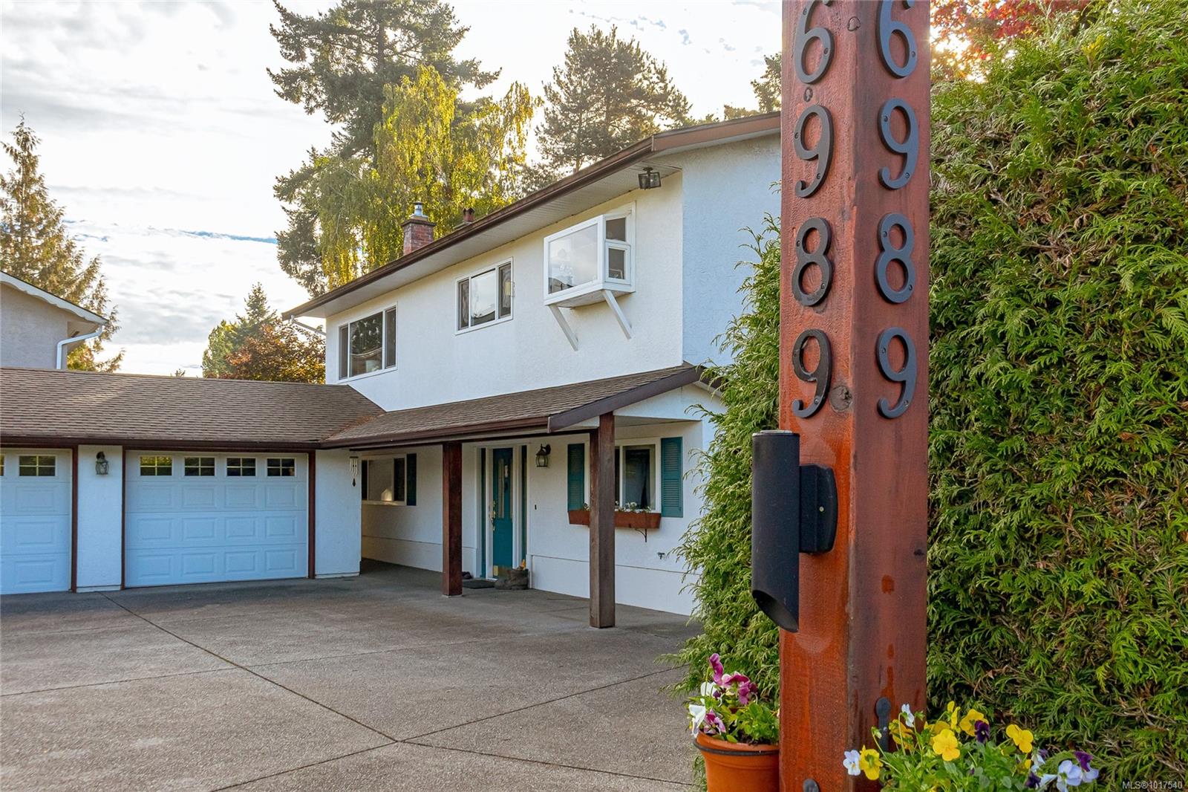- Houseful
- BC
- Central Saanich
- Hawthorne
- 17 Saanich Ridge Dr

17 Saanich Ridge Dr
17 Saanich Ridge Dr
Highlights
Description
- Home value ($/Sqft)$322/Sqft
- Time on Houseful97 days
- Property typeSingle family
- Neighbourhood
- Median school Score
- Year built2018
- Mortgage payment
Modern family home with bonus suite and solar upgrade on the largest lot in the development! Welcome to 17 Saanich Ridge Dr—a 5 bed, 4 bath home offering 2,384 sq ft of versatile living space. Built in 2018 and located on a quiet cul-de-sac in Central Saanich, this property is ideal for multi-generational living or rental income with a fully self-contained 1 bed suite. The main level features an open-concept layout with stylish light fixtures, spacious kitchen with large island, bright living/dining areas, and a convenient main floor bedroom. Upstairs offers 3 more bedrooms, including a primary with ensuite and walk-in closet. Enjoy a $22,000 solar panel package, low-maintenance yard, large single garage, and parking for four. Minutes to schools, parks, shops, and the ocean—this is a rare opportunity to own a smart, functional, and stylish home in a growing community. Contact Shane Cyr @ eXp Realty to book your private showing 250-893-9164 (id:63267)
Home overview
- Cooling None
- Heat source Electric
- # parking spaces 4
- # full baths 4
- # total bathrooms 4.0
- # of above grade bedrooms 5
- Community features Pets allowed, family oriented
- Subdivision Saanichton
- Zoning description Residential
- Directions 1537079
- Lot dimensions 7340
- Lot size (acres) 0.1724624
- Building size 2714
- Listing # 1007713
- Property sub type Single family residence
- Status Active
- Living room 3.734m X 3.505m
- Bathroom 2.616m X 1.981m
- Kitchen 3.734m X 2.388m
- Bedroom 3.683m X 3.175m
- Bathroom 2.565m X 1.499m
Level: 2nd - Primary bedroom 3.708m X 3.302m
Level: 2nd - Bedroom 3.632m X 2.565m
Level: 2nd - Ensuite 3.785m X 1.499m
Level: 2nd - Bedroom 3.835m X 2.997m
Level: 2nd - Dining room 3.683m X 2.743m
Level: Main - Bathroom 2.438m X 2.413m
Level: Main - Kitchen 5.182m X 3.683m
Level: Main - Living room 4.877m X 4.064m
Level: Main - Bedroom 4.166m X 2.413m
Level: Main
- Listing source url Https://www.realtor.ca/real-estate/28619774/17-saanich-ridge-dr-central-saanich-saanichton
- Listing type identifier Idx

$-1,798
/ Month












