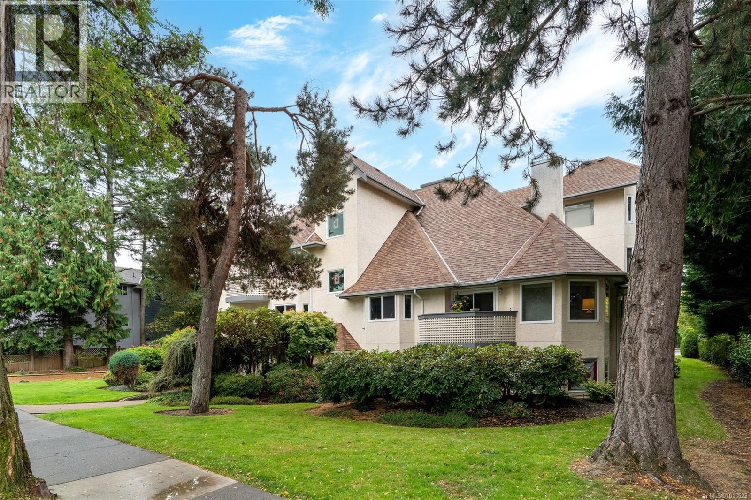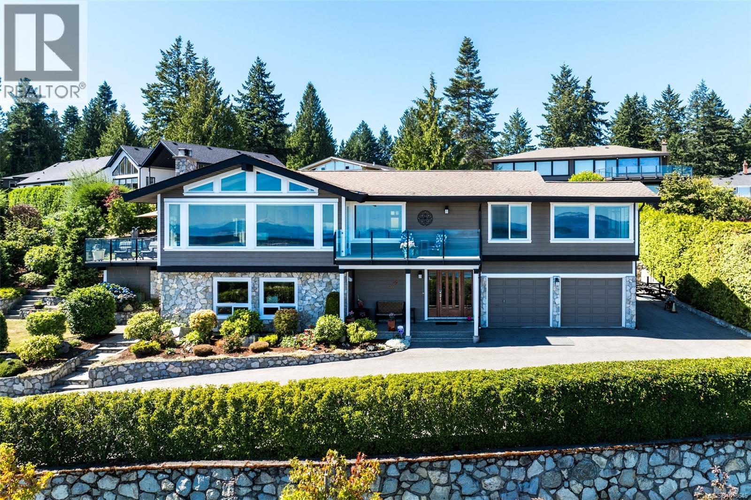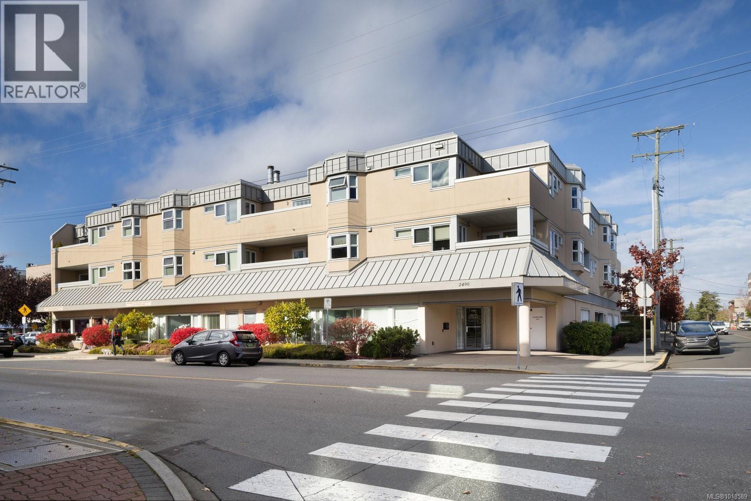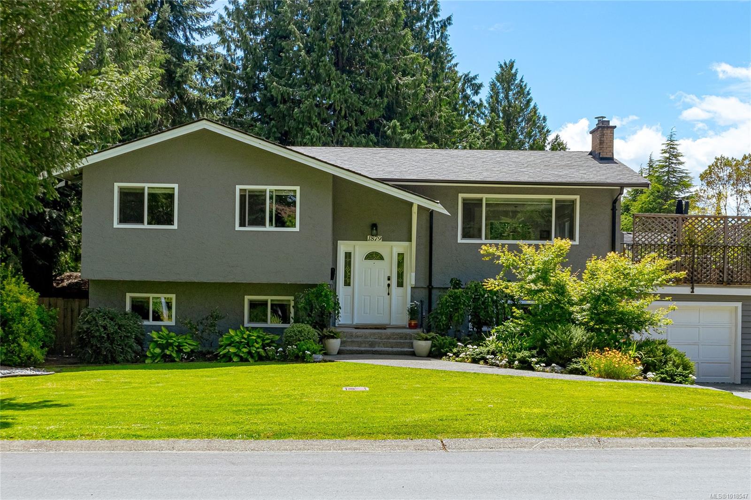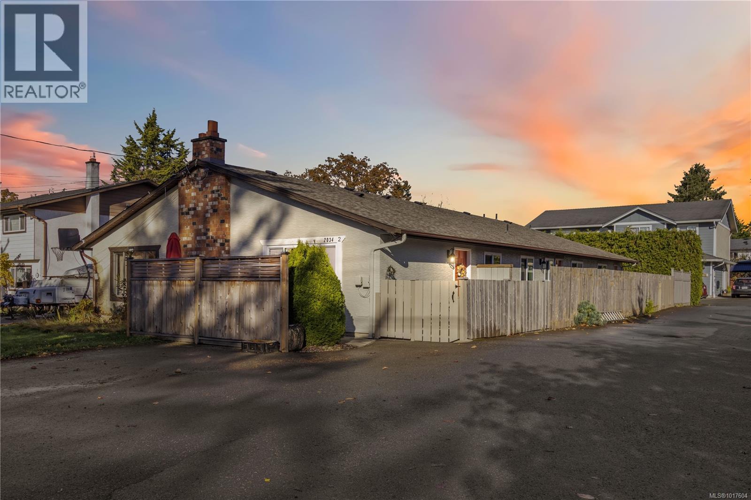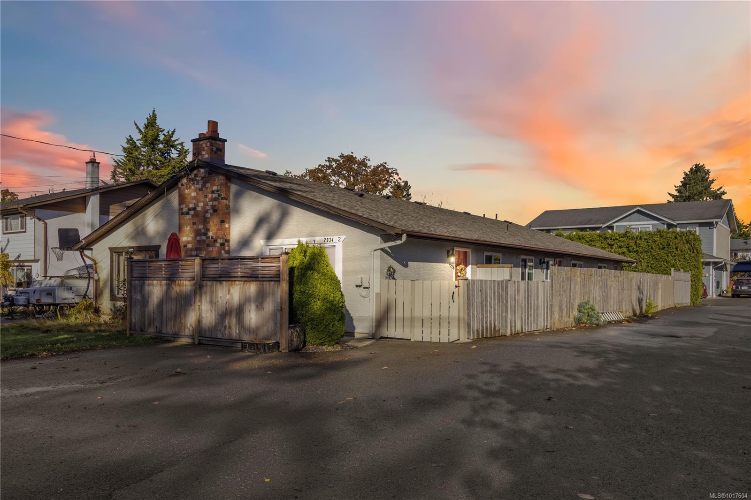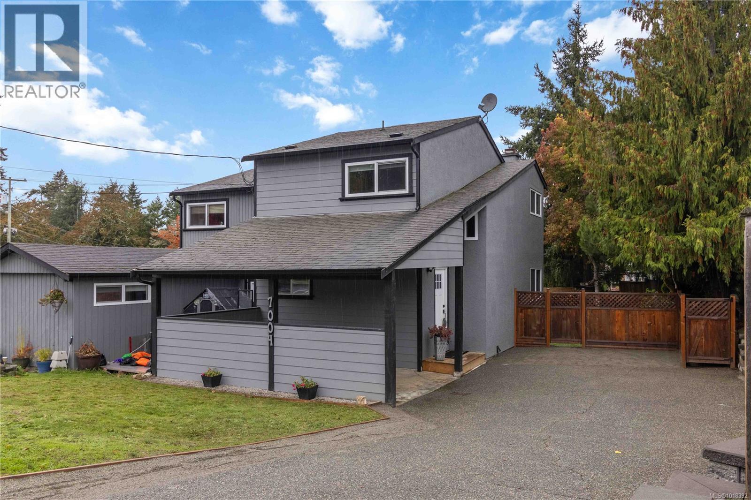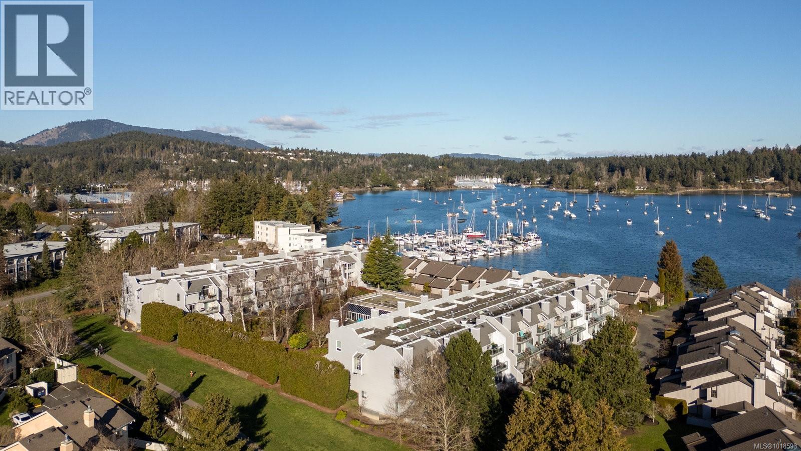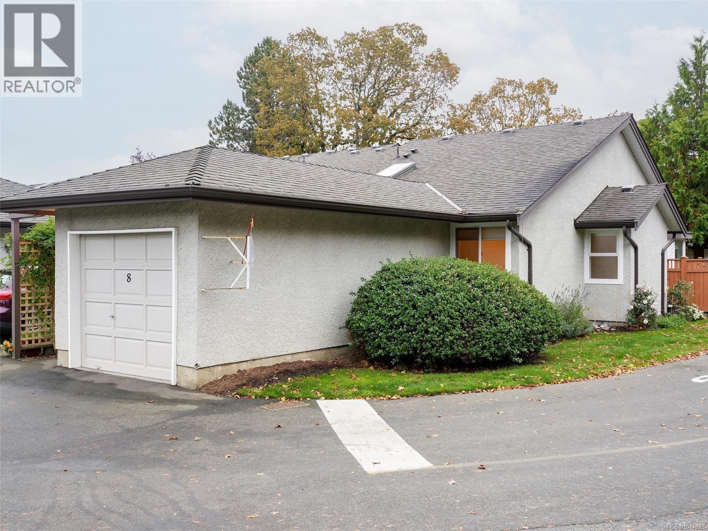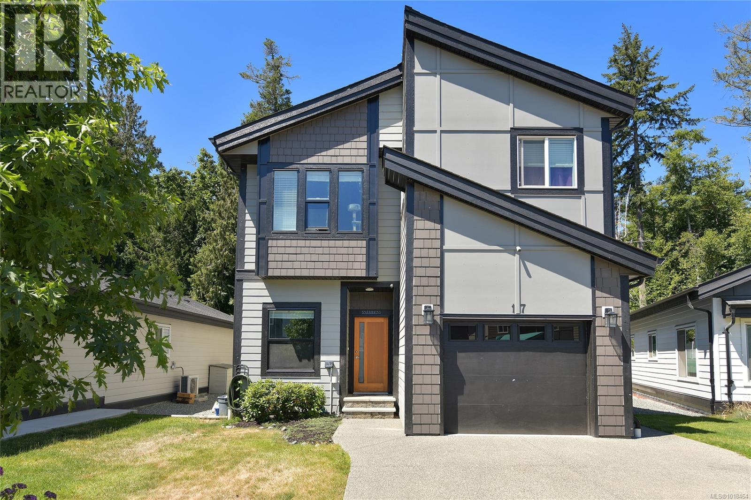- Houseful
- BC
- Central Saanich
- Saanichton
- 1879 Jeffree Rd
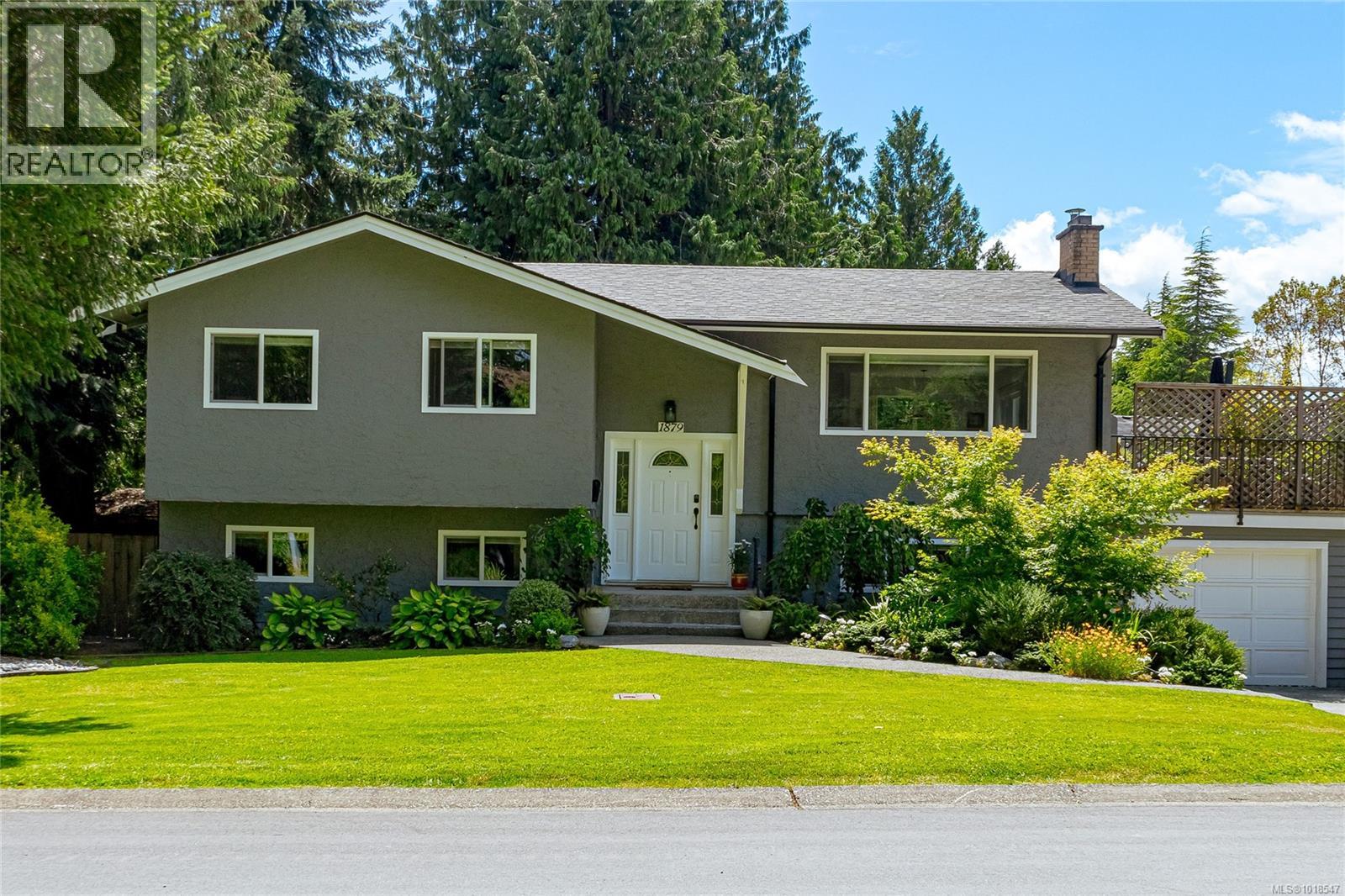
1879 Jeffree Rd
1879 Jeffree Rd
Highlights
Description
- Home value ($/Sqft)$462/Sqft
- Time on Housefulnew 8 hours
- Property typeSingle family
- StyleWestcoast
- Neighbourhood
- Median school Score
- Year built1975
- Mortgage payment
Fabulous family home in a prime location where rural charm meets urban convenience. This fully renovated, open-concept home features a stylish farmhouse kitchen with shaker cabinets, subway tile backsplash, stainless steel appliances, a Kitchenaid gas range, and a large island perfect for gathering. The bright living room with wood-burning fireplace flows seamlessly into the dining area. Three bedrooms on the main, including a spacious primary with 2pc ensuite and an updated 4pc main bath. Downstairs offers excellent flexibility with a family room, 4th bedroom, 3pc bath, plus a 5th bedroom or home office, laundry area, and mudroom. Enjoy afternoon sun on the S/W-facing upper deck or relax on the lower patio. The fully fenced, beautifully landscaped private backyard features raised garden beds, fruit trees, herbs, and drip irrigation. Additional features include newer vinyl windows, updated lighting, heat pump, gas furnace, and a bonus garage for storage. Walkable to country roads and trails, yet close to shops, restaurants, and easy highway access. (id:63267)
Home overview
- Cooling Air conditioned
- Heat source Wood
- Heat type Forced air, heat pump
- # parking spaces 4
- # full baths 3
- # total bathrooms 3.0
- # of above grade bedrooms 5
- Has fireplace (y/n) Yes
- Subdivision Saanichton
- Zoning description Residential
- Directions 1833925
- Lot dimensions 8276
- Lot size (acres) 0.1944549
- Building size 2595
- Listing # 1018547
- Property sub type Single family residence
- Status Active
- Office 3.962m X 3.353m
Level: Lower - Mudroom 1.524m X 3.048m
Level: Lower - Bedroom 3.658m X 4.877m
Level: Lower - Family room 3.962m X 5.791m
Level: Lower - 5.486m X 6.401m
Level: Lower - Bathroom 3 - Piece
Level: Lower - Bedroom 4.877m X 3.658m
Level: Lower - Laundry 1.219m X 1.829m
Level: Lower - Dining room 2.743m X 3.353m
Level: Main - Kitchen 3.353m X 3.962m
Level: Main - Bathroom 4 - Piece
Level: Main - Living room 3.658m X 4.877m
Level: Main - Ensuite 2 - Piece
Level: Main - Bedroom 2.743m X 2.743m
Level: Main - Bedroom 2.743m X 2.743m
Level: Main - Primary bedroom 3.658m X 3.658m
Level: Main
- Listing source url Https://www.realtor.ca/real-estate/29050830/1879-jeffree-rd-central-saanich-saanichton
- Listing type identifier Idx

$-3,200
/ Month

