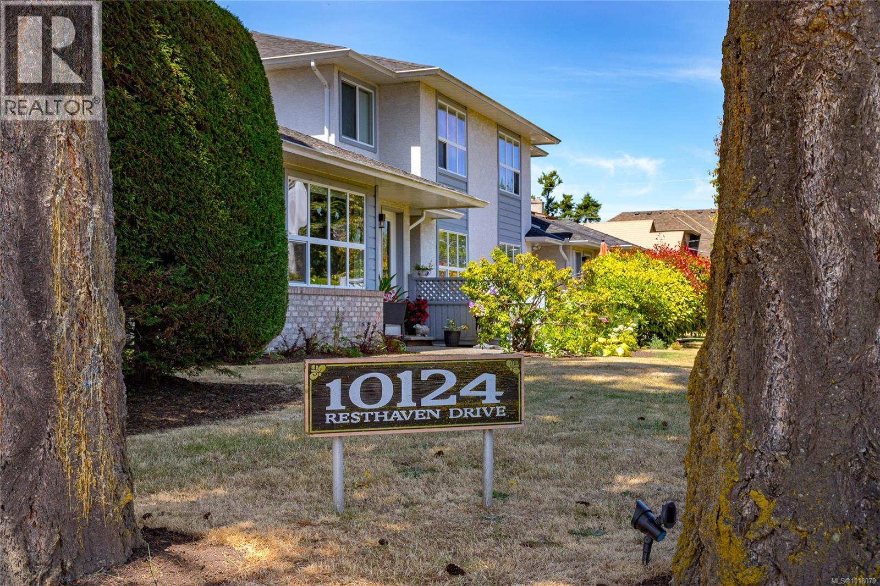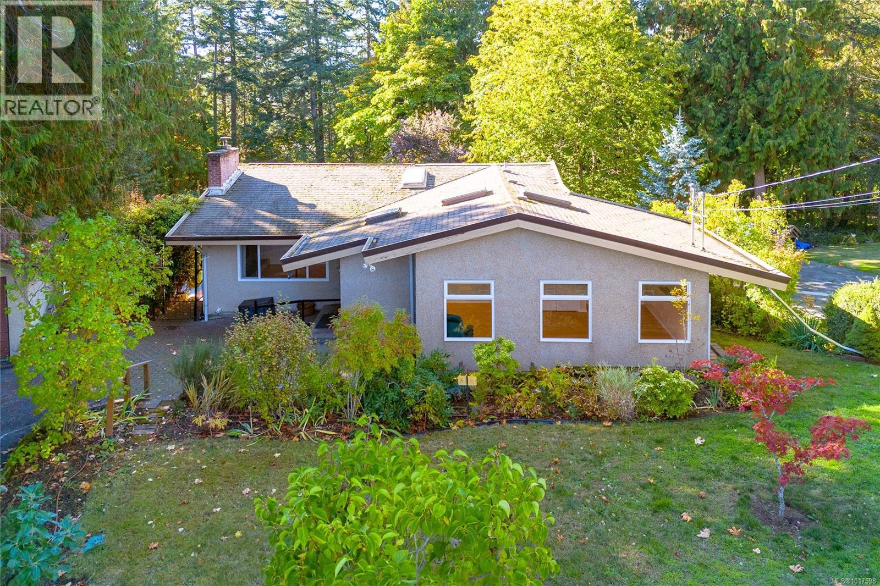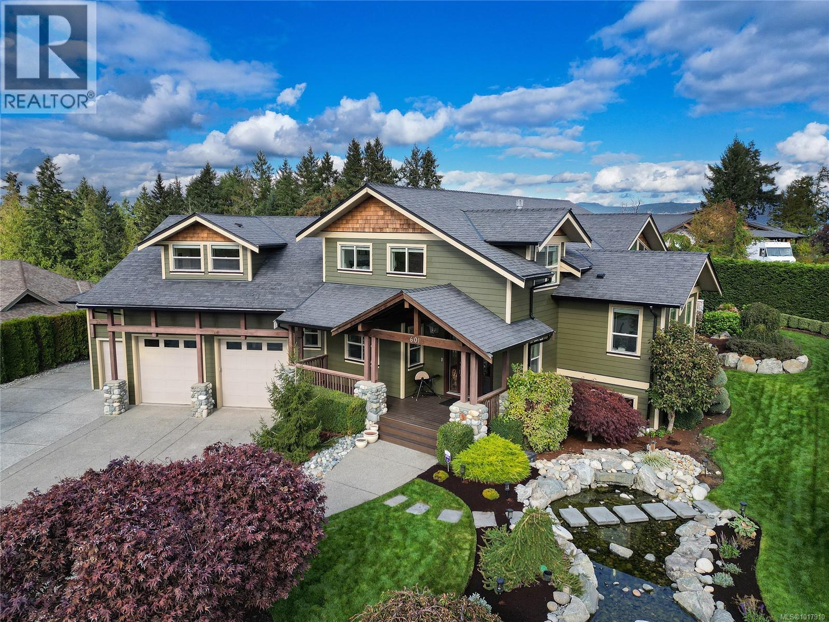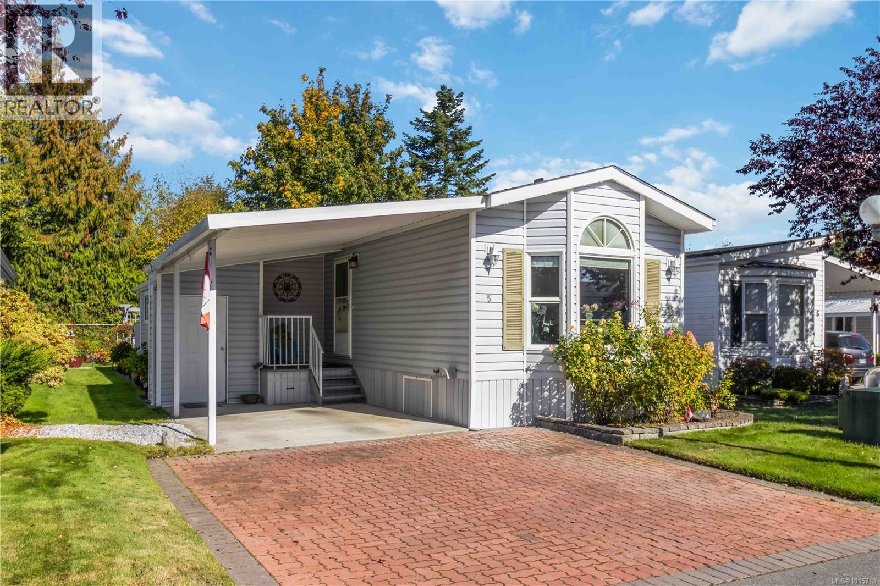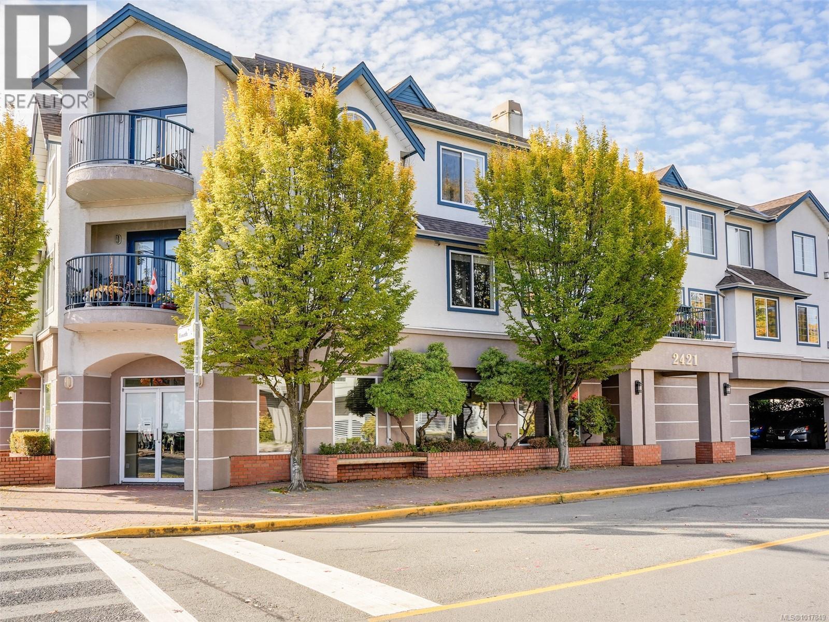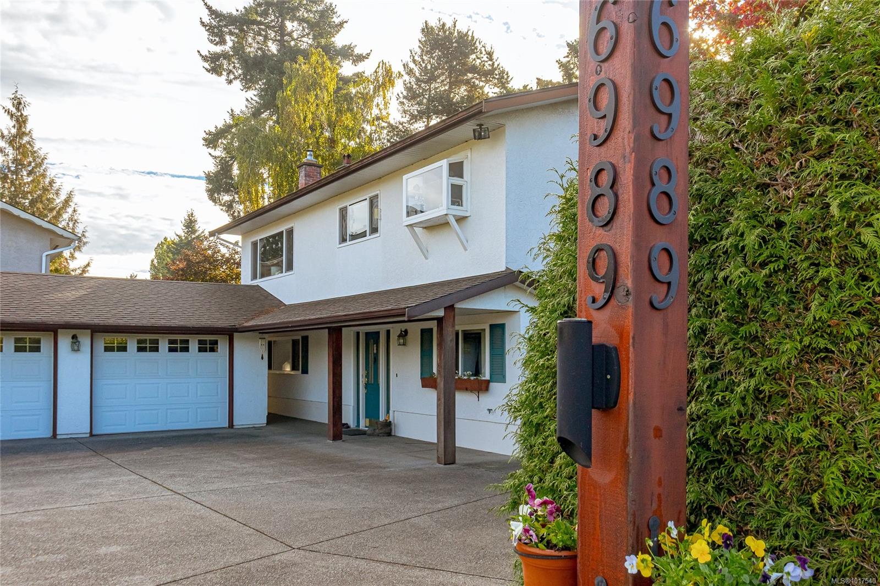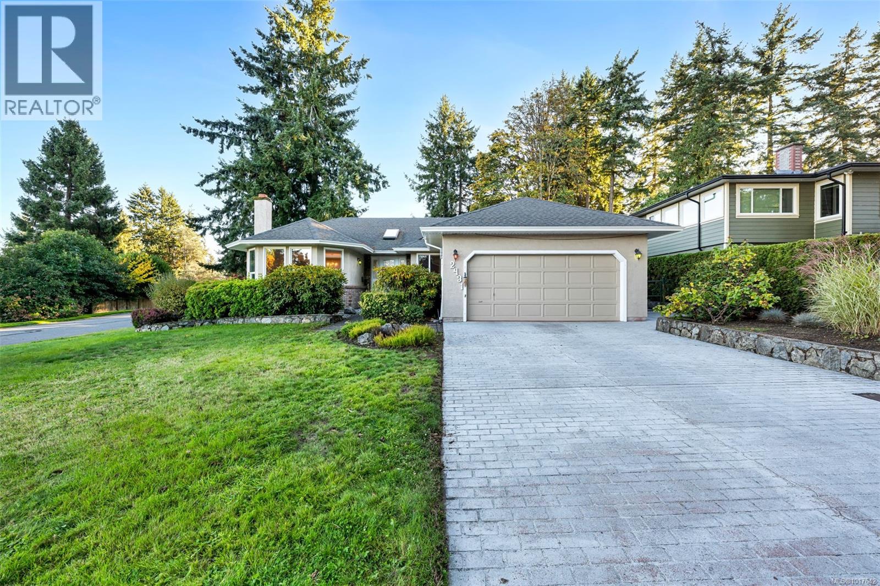- Houseful
- BC
- Central Saanich
- Saanichton
- 1881 Seaboard Cres
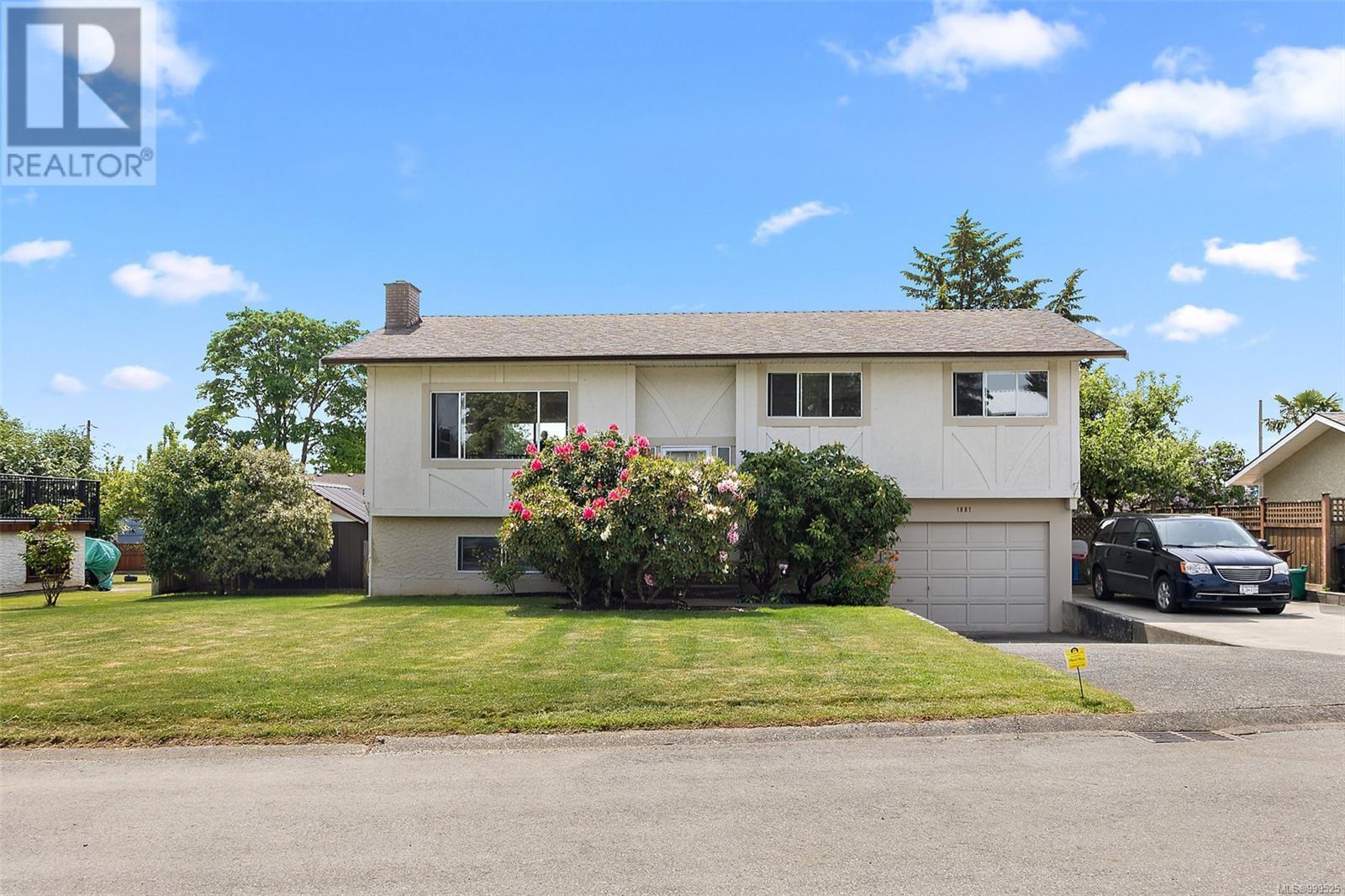
1881 Seaboard Cres
1881 Seaboard Cres
Highlights
Description
- Home value ($/Sqft)$331/Sqft
- Time on Houseful162 days
- Property typeSingle family
- Neighbourhood
- Median school Score
- Year built1975
- Mortgage payment
1881 Seaboard Crescent – Prime Opportunity in Saanichton. Welcome to 1881 Seaboard Crescent, a spacious 4-bedroom, 2-bathroom family home located on a quiet residential street in the heart of Saanichton. Set on a large, level lot, this home offers solid bones and significant potential for updates, customization, or future redevelopment. Featuring nearly 2,000 square feet of total space, the upper level includes a bright living room with a wood-burning fireplace, an adjoining dining area, and a functional kitchen with access to a large, south-facing deck overlooking the backyard. Three bedrooms and a full bathroom complete the main floor. The lower level offers a spacious rec room, an additional bedroom, a second bathroom, laundry, and excellent suite potential. The lot is flat and usable with ample outdoor space, a carport, and additional parking. Located close to schools, parks, shopping, and transit, with quick access to the airport, ferries, and downtown Victoria. This is a great opportunity for renovators, investors, or families looking to build equity in a desirable Central Saanich location. (id:63267)
Home overview
- Cooling None
- Heat source Electric, natural gas
- Heat type Forced air
- # parking spaces 3
- # full baths 3
- # total bathrooms 3.0
- # of above grade bedrooms 4
- Has fireplace (y/n) Yes
- Subdivision Saanichton
- Zoning description Residential
- Lot dimensions 8880
- Lot size (acres) 0.20864661
- Building size 3020
- Listing # 999525
- Property sub type Single family residence
- Status Active
- Bedroom 2.743m X 2.743m
Level: Lower - Bathroom 3 - Piece
Level: Lower - Family room 4.877m X 3.962m
Level: Lower - Laundry 6.096m X 3.353m
Level: Lower - 1.219m X 1.829m
Level: Main - Primary bedroom 3.353m X 3.353m
Level: Main - Dining room 3.048m X 3.048m
Level: Main - Bathroom 4 - Piece
Level: Main - Bedroom 2.743m X 2.743m
Level: Main - Bathroom 2 - Piece
Level: Main - Living room 4.877m X 4.572m
Level: Main - Kitchen 3.962m X 3.048m
Level: Main - Bedroom 2.743m X 3.353m
Level: Main
- Listing source url Https://www.realtor.ca/real-estate/28302416/1881-seaboard-cres-central-saanich-saanichton
- Listing type identifier Idx

$-2,664
/ Month

