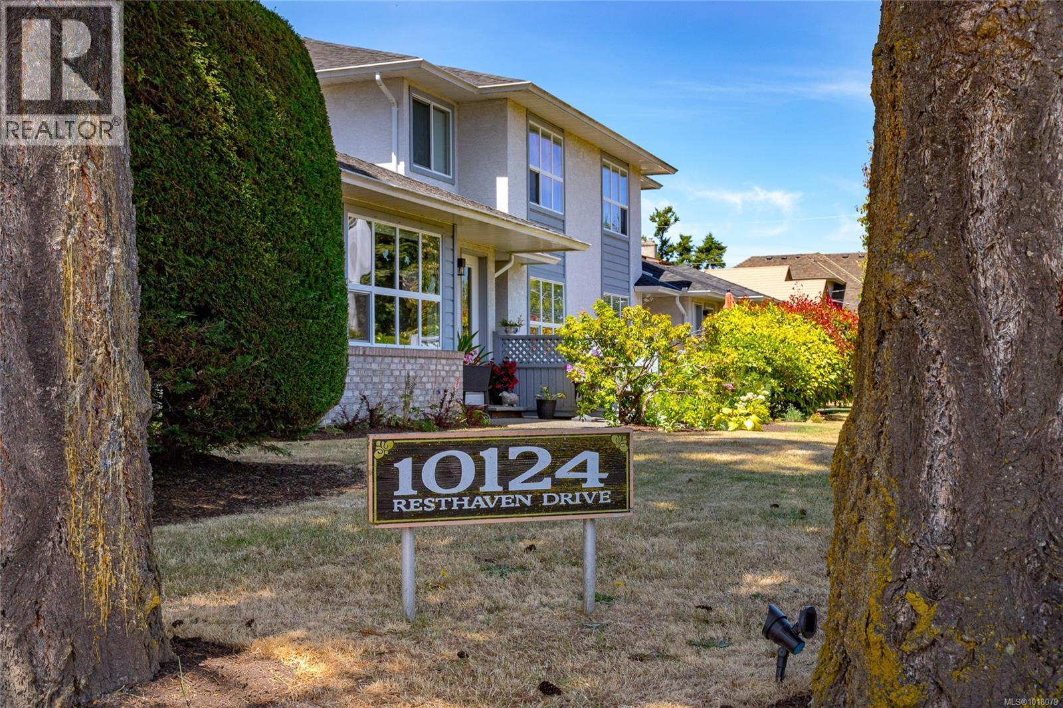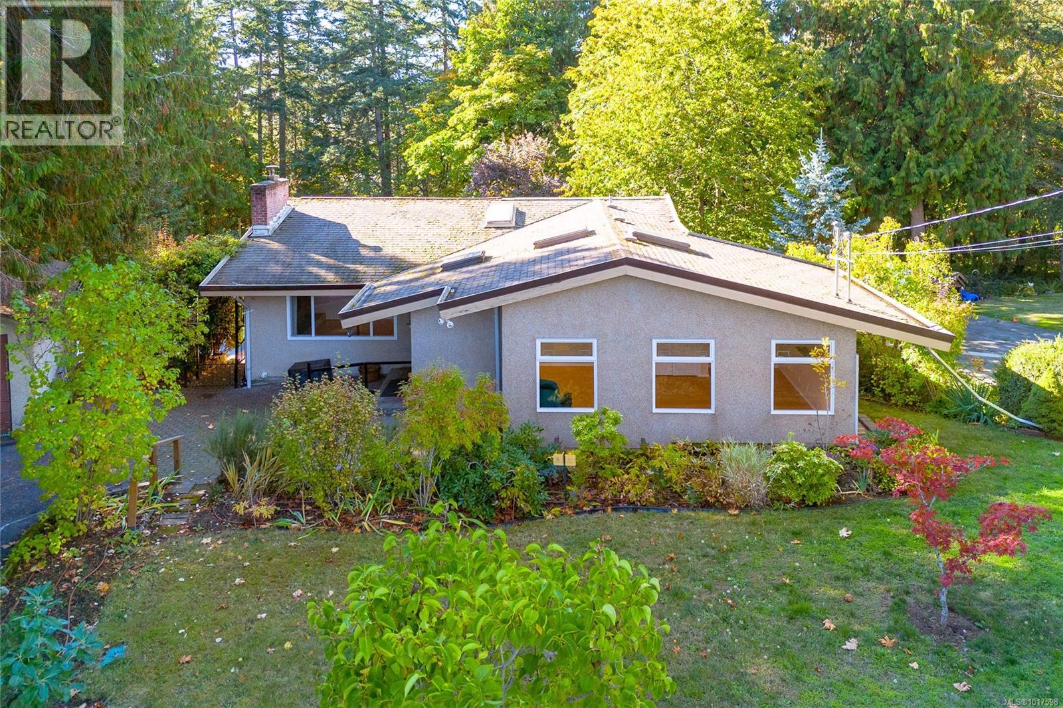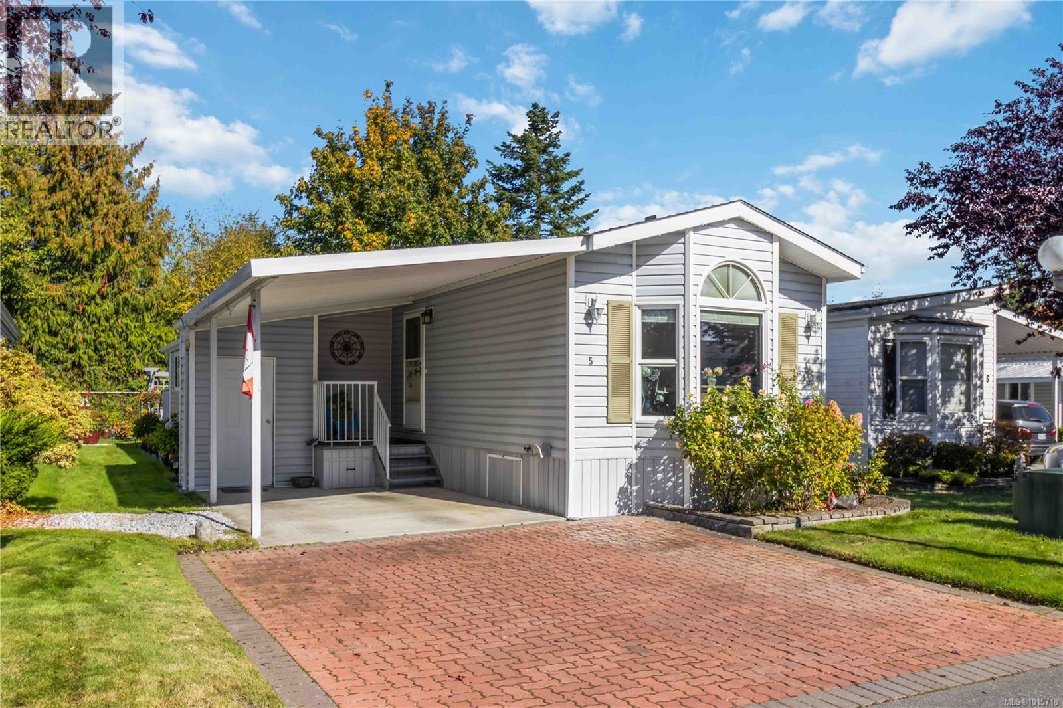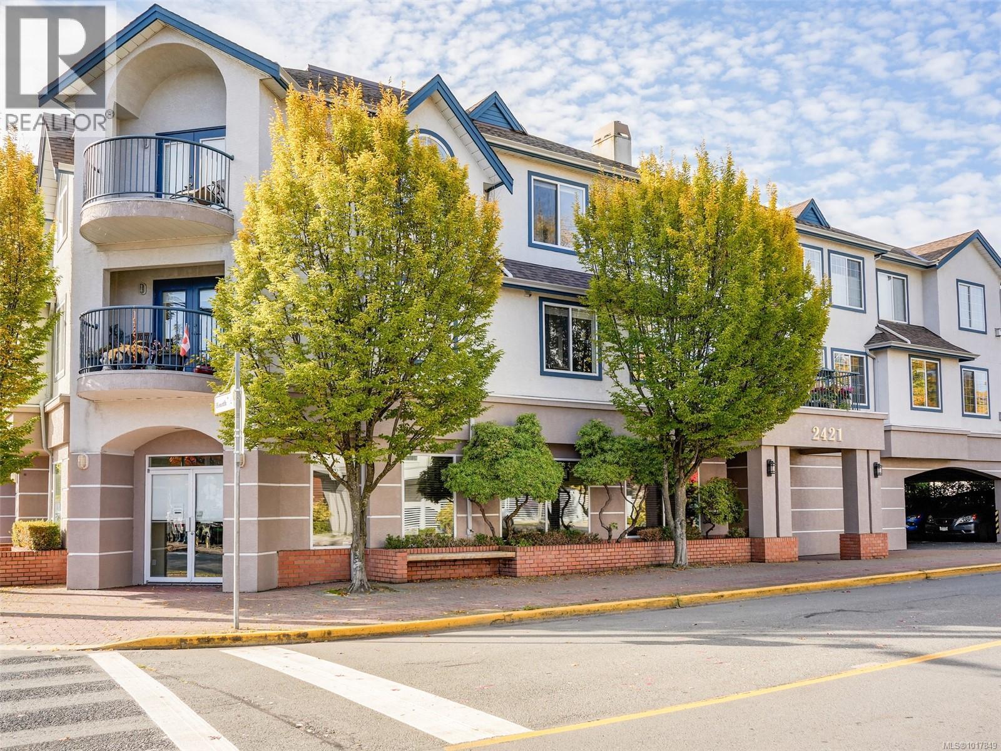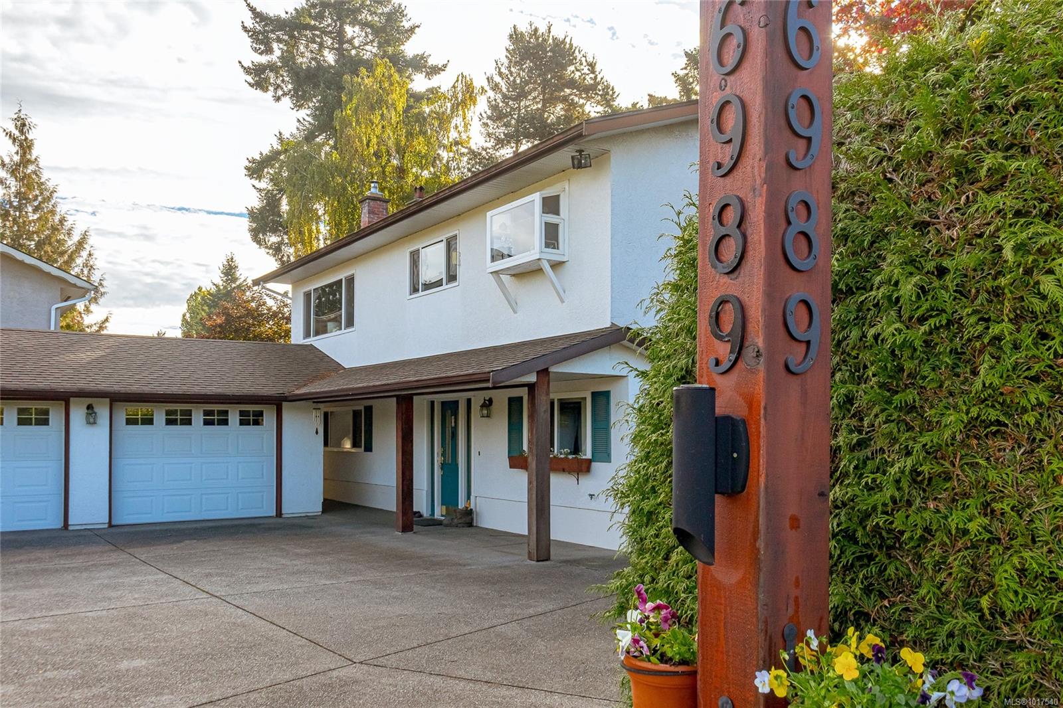- Houseful
- BC
- Central Saanich
- Saanichton
- 1899 Hovey Rd
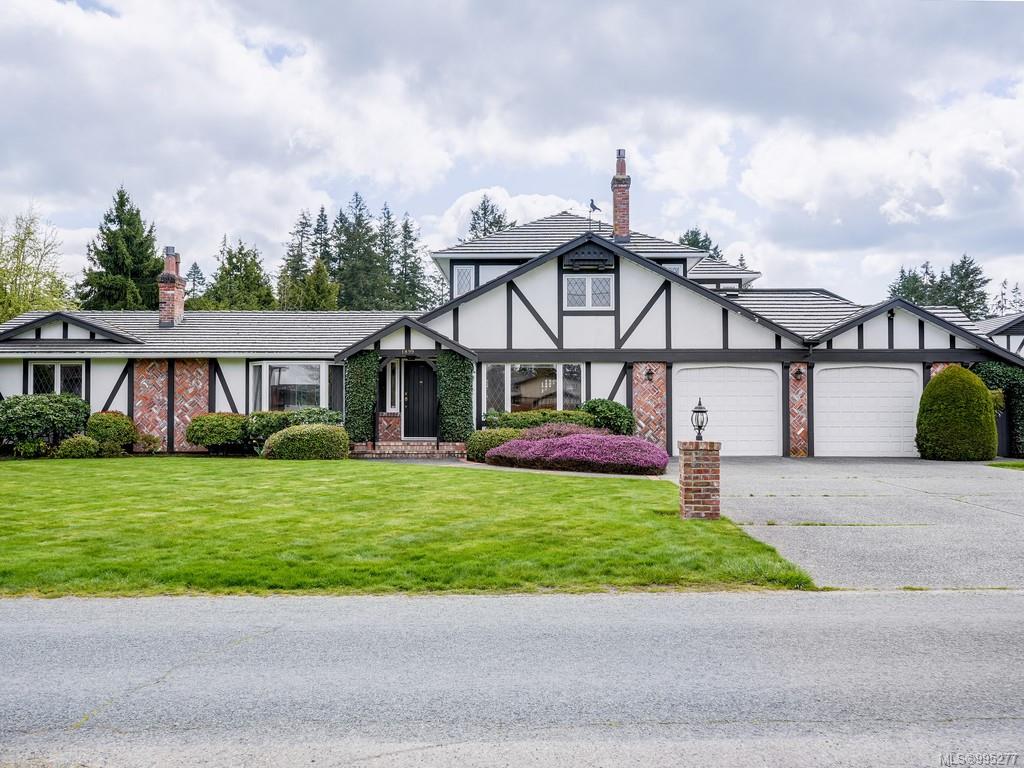
1899 Hovey Rd
For Sale
183 Days
$2,870,000 $250K
$2,620,000
3 beds
4 baths
4,793 Sqft
1899 Hovey Rd
For Sale
183 Days
$2,870,000 $250K
$2,620,000
3 beds
4 baths
4,793 Sqft
Highlights
This home is
153%
Time on Houseful
183 Days
Home features
Primary suite
School rated
5.5/10
Central Saanich
-1.7%
Description
- Home value ($/Sqft)$547/Sqft
- Time on Houseful183 days
- Property typeResidential
- StyleCharacter
- Neighbourhood
- Median school Score
- Lot size4.30 Acres
- Garage spaces3
- Mortgage payment
A truly amazing acreage, stately home and auxiliary buildings all on a sunny, level landscaped 4.3 acre site in the heart of sought after Central Saanich. Inside the home are ample living areas, fireplaces, hardwood, a gourmet kitchen and a heavenly, extremely private primary suite. Outside you'll enjoy the swimming pool, lawns, garden areas assorted out buildings. It's multi use possibilities include extra accommodation, farm animal areas i.e. for horses, chickens, extensive gardening, hay field and or add paddocks. This fabulous property is a must see and appointments to view are easily arranged!
Craig Walters
of RE/MAX Camosun,
MLS®#995277 updated 1 month ago.
Houseful checked MLS® for data 1 month ago.
Home overview
Amenities / Utilities
- Cooling Air conditioning
- Heat type Baseboard, heat pump
- Sewer/ septic Septic system
- Utilities Cable available, electricity connected, garbage, phone available, recycling
Exterior
- Construction materials Brick & siding, frame wood, insulation all
- Foundation Concrete perimeter
- Roof Metal
- Exterior features Fencing: partial, garden, lighting
- Other structures Storage shed, workshop
- # garage spaces 3
- # parking spaces 12
- Has garage (y/n) Yes
- Parking desc Additional parking, attached, carport, detached, driveway, garage, garage double, guest, rv access/parking
Interior
- # total bathrooms 4.0
- # of above grade bedrooms 3
- # of rooms 26
- Flooring Carpet, hardwood, mixed
- Appliances Dishwasher, f/s/w/d, jetted tub, microwave
- Has fireplace (y/n) Yes
- Laundry information In house
- Interior features Bar, closet organizer, dining room, eating area, jetted tub, swimming pool, wine storage
Location
- County Capital regional district
- Area Central saanich
- View Other
- Water source Municipal
- Zoning description Rural residential
Lot/ Land Details
- Exposure North
- Lot desc Acreage, central location, easy access, landscaped, level, park setting, pasture, private, rectangular lot, rural setting, southern exposure
Overview
- Lot size (acres) 4.3
- Basement information Crawl space
- Building size 4793
- Mls® # 995277
- Property sub type Single family residence
- Status Active
- Tax year 2024
Rooms Information
metric
- Second: 14m X 10m
Level: 2nd - Ensuite Second: 12m X 11m
Level: 2nd - Balcony Second: 13m X 5m
Level: 2nd - Primary bedroom Second: 18m X 12m
Level: 2nd - Second: 15m X 13m
Level: 2nd - Other Second: 10m X 7m
Level: 2nd - Dining room Lower: 16m X 10m
Level: Lower - Kitchen Main: 17m X 15m
Level: Main - Laundry Main: 11m X 7m
Level: Main - Eating area Main: 10m X 7m
Level: Main - Family room Main: 15m X 15m
Level: Main - Mudroom Main: 14m X 11m
Level: Main - Bathroom Main: 9m X 7m
Level: Main - Main: 25m X 23m
Level: Main - Living room Main: 19m X 11m
Level: Main - Main: 14m X 14m
Level: Main - Bathroom Main: 11m X 5m
Level: Main - Bedroom Main: 13m X 10m
Level: Main - Bedroom Main: 12m X 9m
Level: Main - Other: 24m X 15m
Level: Other - Bathroom Other
Level: Other - Other: 24m X 20m
Level: Other - Other: 24m X 15m
Level: Other - Other: 46m X 34m
Level: Other - Other: 18m X 8m
Level: Other - Other: 33m X 18m
Level: Other
SOA_HOUSEKEEPING_ATTRS
- Listing type identifier Idx

Lock your rate with RBC pre-approval
Mortgage rate is for illustrative purposes only. Please check RBC.com/mortgages for the current mortgage rates
$-6,987
/ Month25 Years fixed, 20% down payment, % interest
$
$
$
%
$
%

Schedule a viewing
No obligation or purchase necessary, cancel at any time

