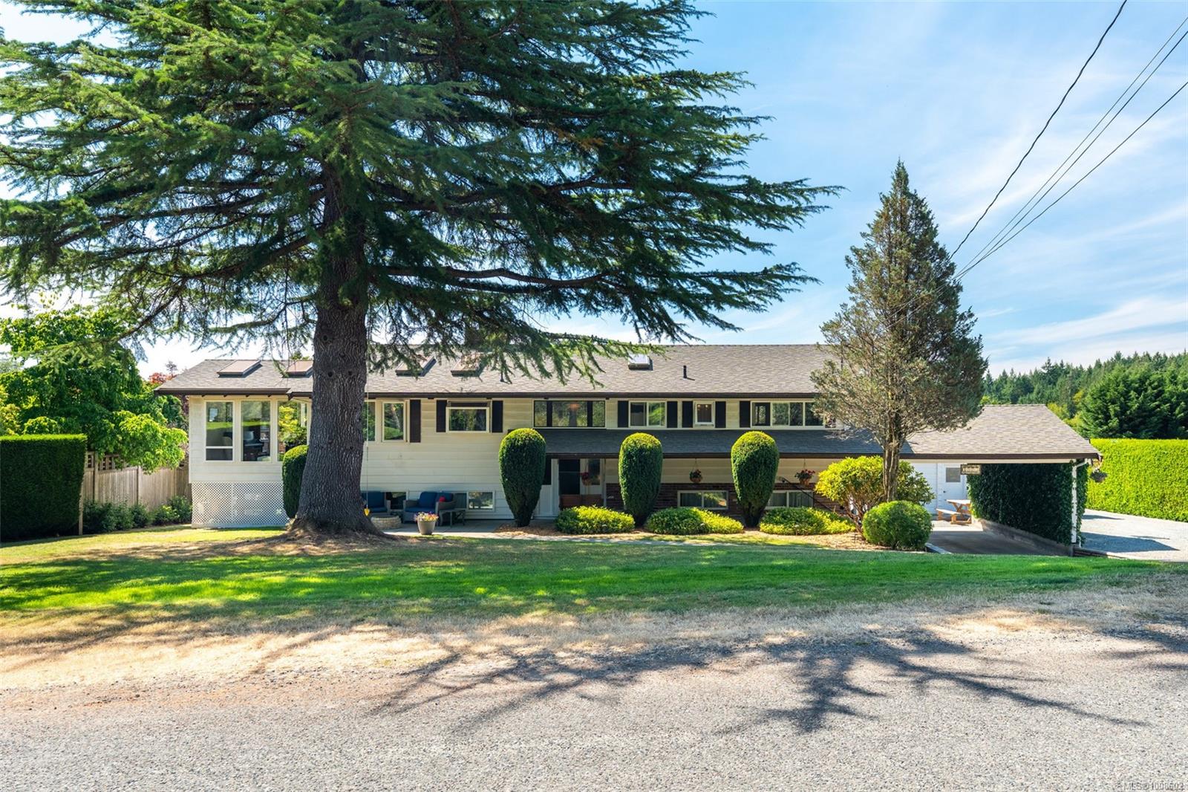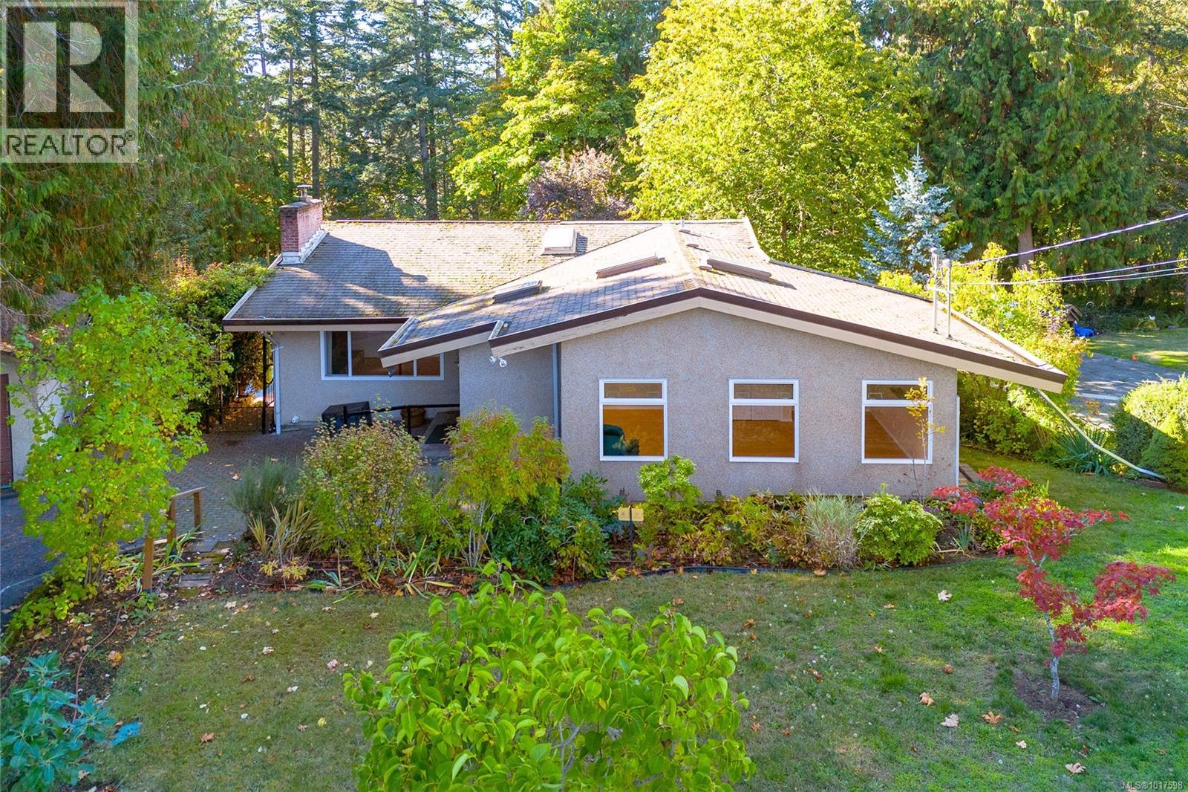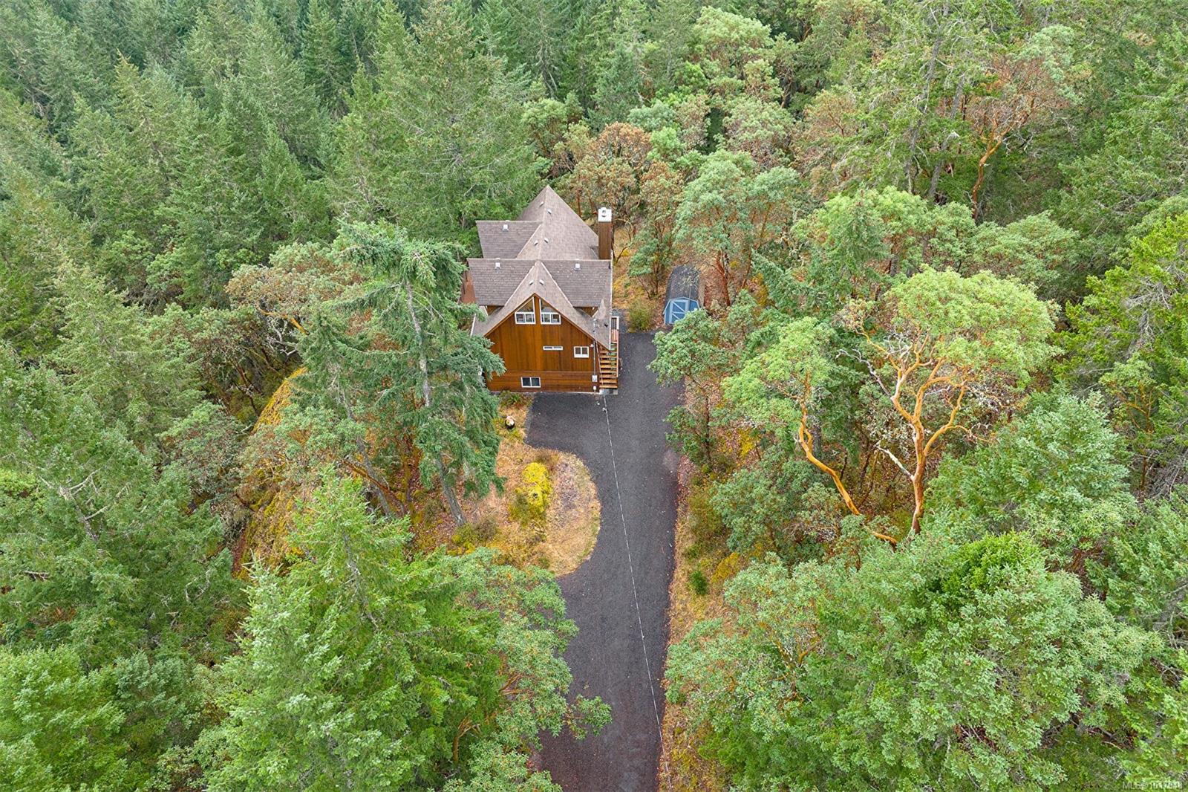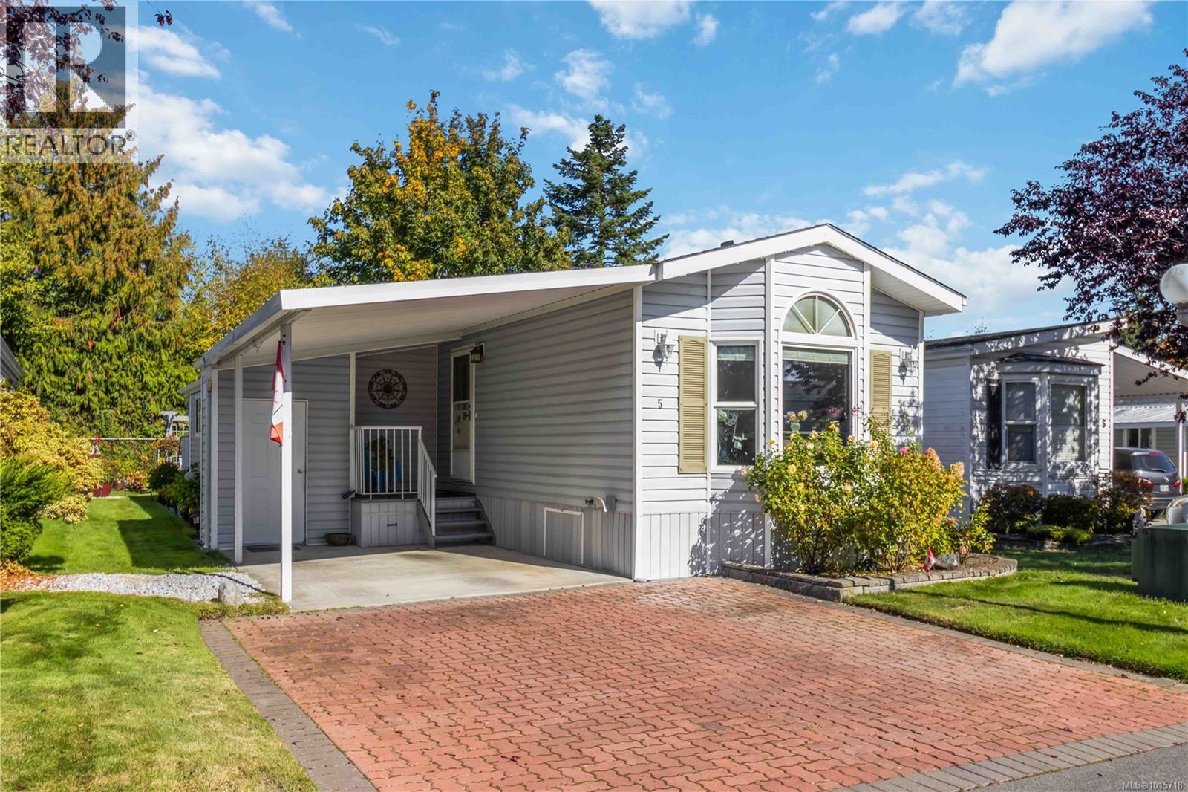- Houseful
- BC
- Central Saanich
- Oldfield
- 1923 Nicholas Rd

Highlights
Description
- Home value ($/Sqft)$478/Sqft
- Time on Houseful78 days
- Property typeResidential
- Neighbourhood
- Median school Score
- Lot size0.82 Acre
- Year built1972
- Garage spaces2
- Mortgage payment
Spacious, 4 bedroom, family home on a tranquil dead-end street. This 0.8 acre property is a dream for kids to play or a keen gardener to get creative. In the Spring the property comes alive with a display of stunning spring flowers. A small barn and paddock currently houses sheep, and a sturdy chicken coop keeps the flock safe; a perfect set up for 4H projects. This home has been very well maintained, with the heating and hot water converted to a natural gas-powered boiler system. The kitchen flows into a cozy sunroom. The living room features large windows looking over the garden and surrounding farmland. A wood-burning fireplace and vaulted ceilings makes this perfect for comfy winter evenings. The lower level features a large family room. Potential for a ground-level in-law suite with separate entrance. Large carport and detached garage with workshop. Let out a big sigh and relax in this special property.
Home overview
- Cooling None
- Heat type Hot water, natural gas, wood
- Sewer/ septic Septic system
- Utilities Natural gas connected
- Construction materials Frame wood, other
- Foundation Concrete perimeter
- Roof Asphalt shingle
- Exterior features Balcony/patio
- # garage spaces 2
- # parking spaces 4
- Has garage (y/n) Yes
- Parking desc Attached, carport double, detached, garage double
- # total bathrooms 3.0
- # of above grade bedrooms 4
- # of rooms 20
- Has fireplace (y/n) Yes
- Laundry information In house
- County Capital regional district
- Area Central saanich
- View Mountain(s), valley
- Water source Municipal
- Zoning description Residential
- Exposure North
- Lot desc Level, rectangular lot
- Lot size (acres) 0.82
- Basement information Finished, walk-out access, with windows
- Building size 3031
- Mls® # 1008602
- Property sub type Single family residence
- Status Active
- Tax year 2024
- Bedroom Lower: 3.353m X 4.267m
Level: Lower - Family room Lower: 6.401m X 4.267m
Level: Lower - Lower: 5.791m X 7.315m
Level: Lower - Lower: 6.706m X 7.01m
Level: Lower - Bathroom Lower
Level: Lower - Lower: 5.182m X 8.23m
Level: Lower - Laundry Lower: 3.048m X 2.134m
Level: Lower - Lower: 2.134m X 1.524m
Level: Lower - Living room Main: 6.401m X 4.877m
Level: Main - Family room Main: 3.658m X 4.572m
Level: Main - Ensuite Main
Level: Main - Balcony Main: 3.353m X 1.524m
Level: Main - Main: 7.62m X 1.829m
Level: Main - Bathroom Main
Level: Main - Bedroom Main: 4.572m X 3.962m
Level: Main - Main: 6.706m X 3.658m
Level: Main - Kitchen Main: 2.743m X 3.048m
Level: Main - Primary bedroom Main: 3.658m X 4.572m
Level: Main - Dining room Main: 3.048m X 4.267m
Level: Main - Bedroom Main: 3.353m X 4.267m
Level: Main
- Listing type identifier Idx

$-3,867
/ Month












