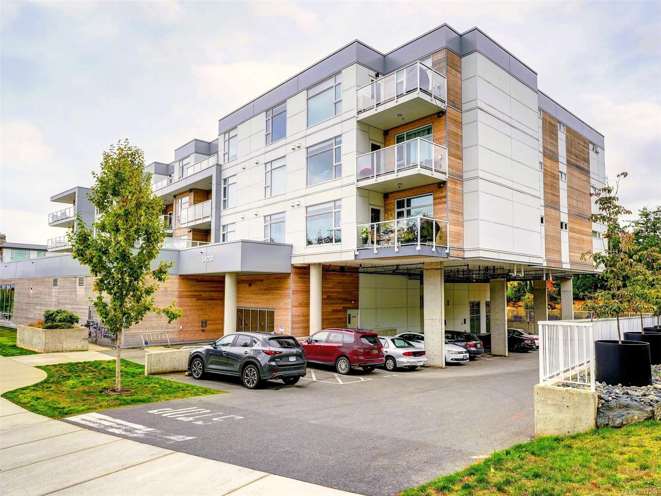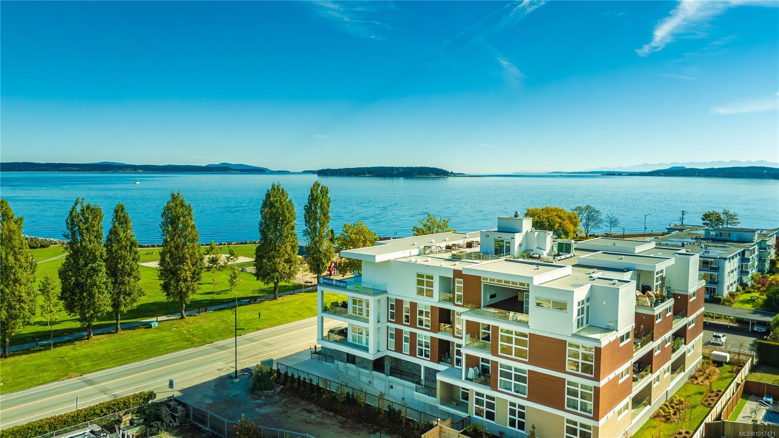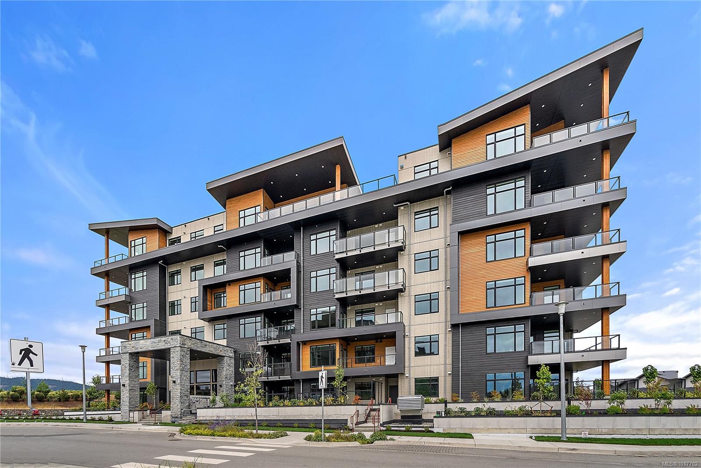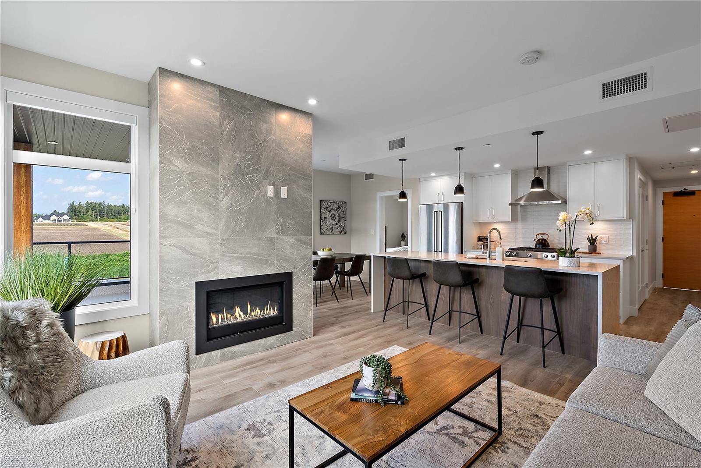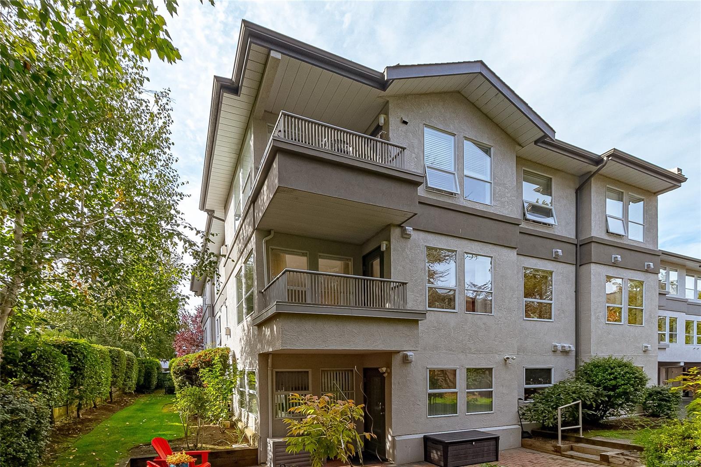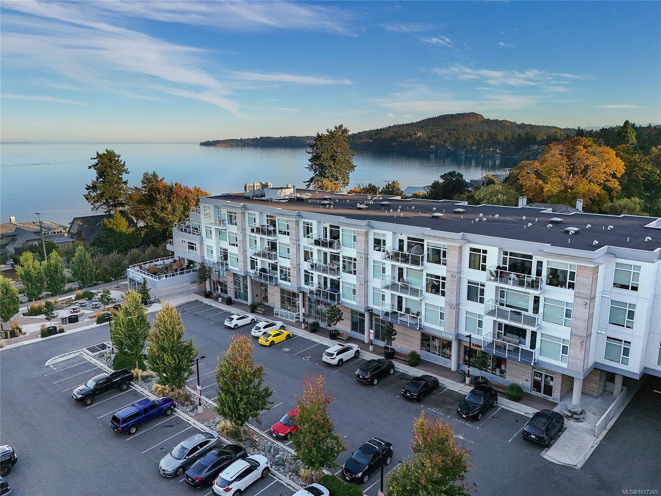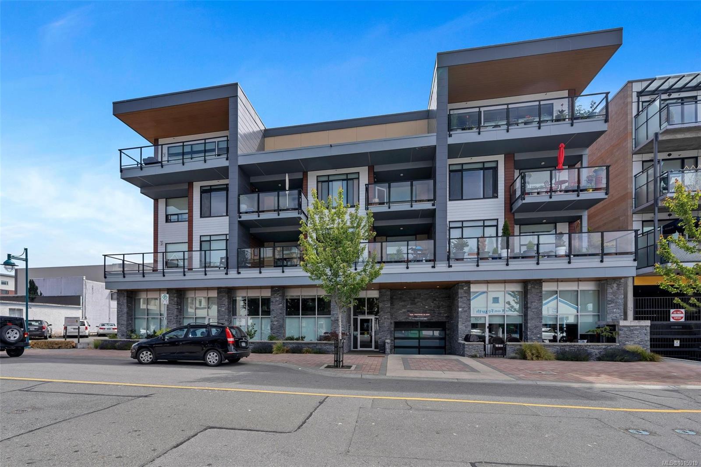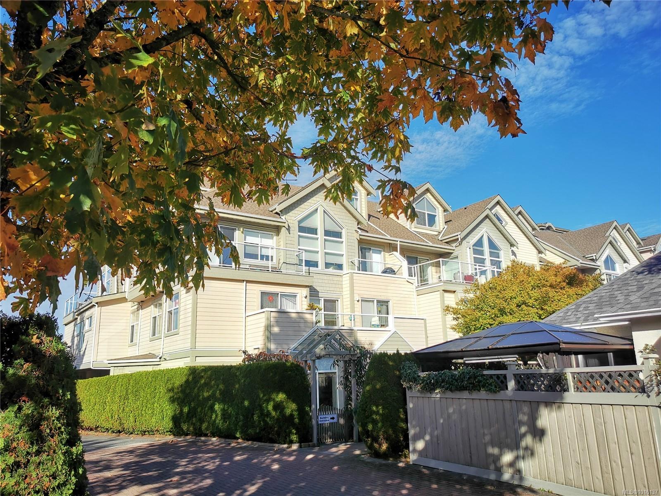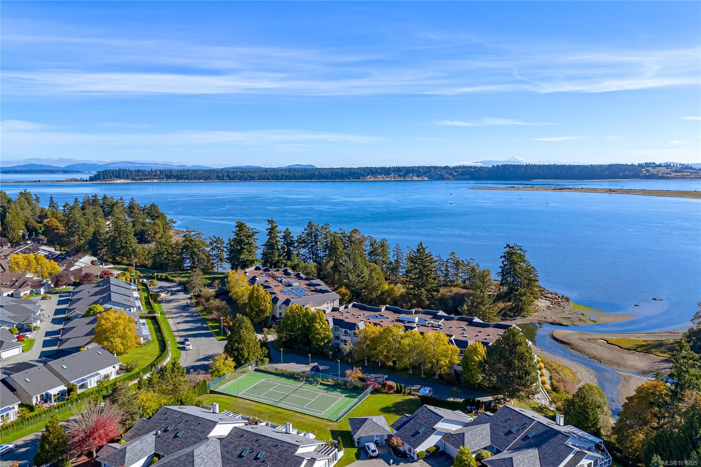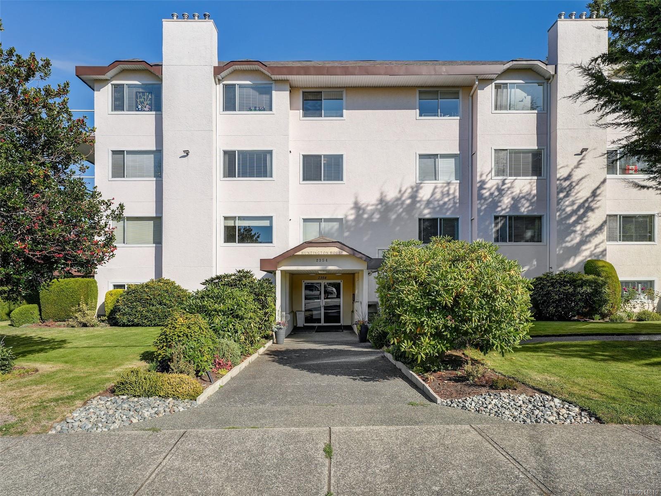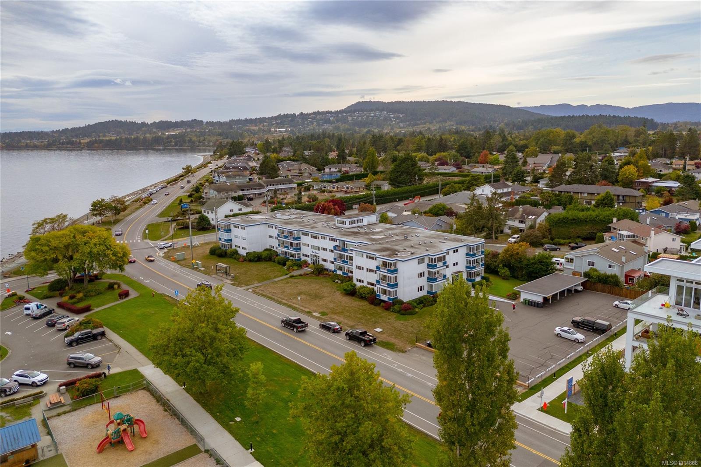- Houseful
- BC
- Central Saanich
- Saanichton
- 1959 Polo Park Crt Apt 210
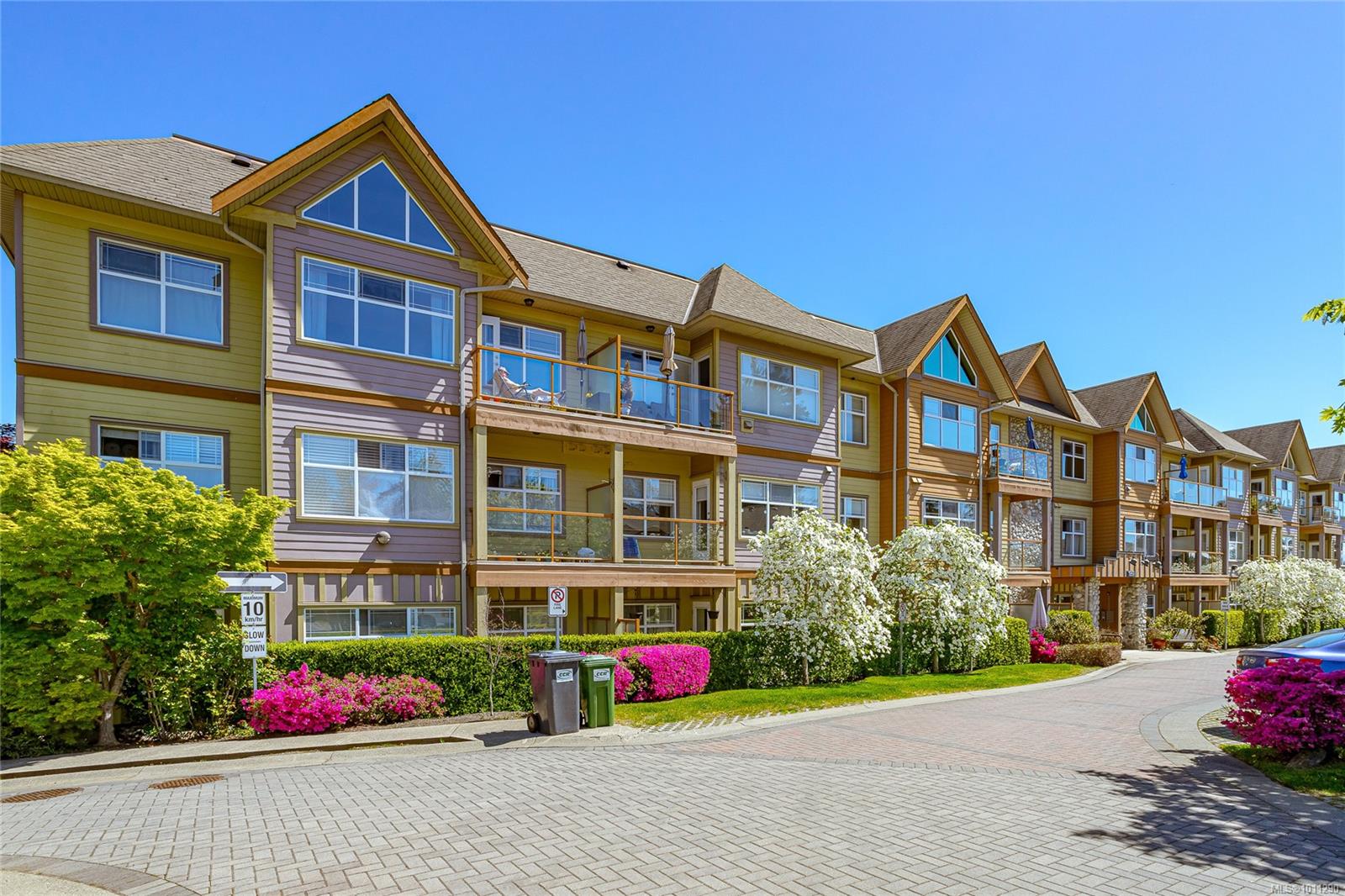
1959 Polo Park Crt Apt 210
1959 Polo Park Crt Apt 210
Highlights
Description
- Home value ($/Sqft)$658/Sqft
- Time on Houseful67 days
- Property typeResidential
- StyleWest coast
- Neighbourhood
- Median school Score
- Lot size436 Sqft
- Year built2004
- Mortgage payment
Discover modern comfort in this light-filled 1 bed, 1 bath condo perfectly situated in the heart of Central Saanich. The well-maintained residence boasts soaring 9 ft ceilings, a stylish kitchen with a built-in eating bar, gleaming stainless appliances, and a custom backsplash. Newer laminate flooring flows seamlessly throughout, complemented by updated fixtures and contemporary window coverings. Step onto the east-facing deck to savor your morning coffee while taking in distant ocean vistas. Amenities include in-suite laundry, secure underground parking, bike and storage locker. Located in vibrant Saanichton Village, you’re mere steps from Thrifty Foods, cafés, and recreational facilities, with quick access to beaches, the airport, and ferries, making this serene community retreat an opportunity not to be missed.
Home overview
- Cooling None
- Heat type Baseboard, electric
- Sewer/ septic Sewer connected
- # total stories 3
- Building amenities Bike storage, elevator(s)
- Construction materials Frame wood, insulation: ceiling, insulation: walls, stone, wood
- Foundation Concrete perimeter
- Roof Asphalt shingle
- Exterior features Balcony/patio
- # parking spaces 1
- Parking desc Underground
- # total bathrooms 1.0
- # of above grade bedrooms 1
- # of rooms 7
- Flooring Laminate, tile
- Appliances Dishwasher, f/s/w/d, microwave
- Has fireplace (y/n) No
- Laundry information In unit
- Interior features Dining/living combo
- County Capital regional district
- Area Central saanich
- View Ocean
- Water source Municipal
- Zoning description Multi-family
- Exposure East
- Lot desc Landscaped, recreation nearby, shopping nearby
- Lot size (acres) 0.01
- Building size 684
- Mls® # 1011290
- Property sub type Condominium
- Status Active
- Virtual tour
- Tax year 2024
- Kitchen Main: 9m X 9m
Level: Main - Bathroom Main
Level: Main - Dining room Main: 12m X 7m
Level: Main - Balcony Main: 13m X 5m
Level: Main - Main: 7m X 4m
Level: Main - Living room Main: 10m X 12m
Level: Main - Bedroom Main: 14m X 9m
Level: Main
- Listing type identifier Idx

$-912
/ Month

