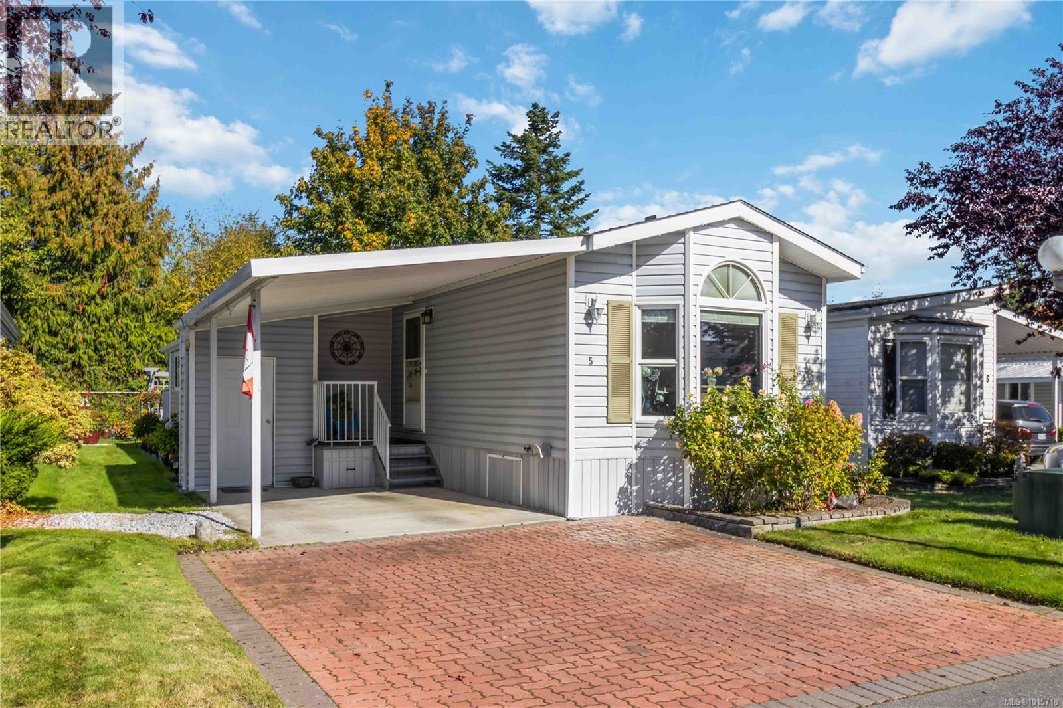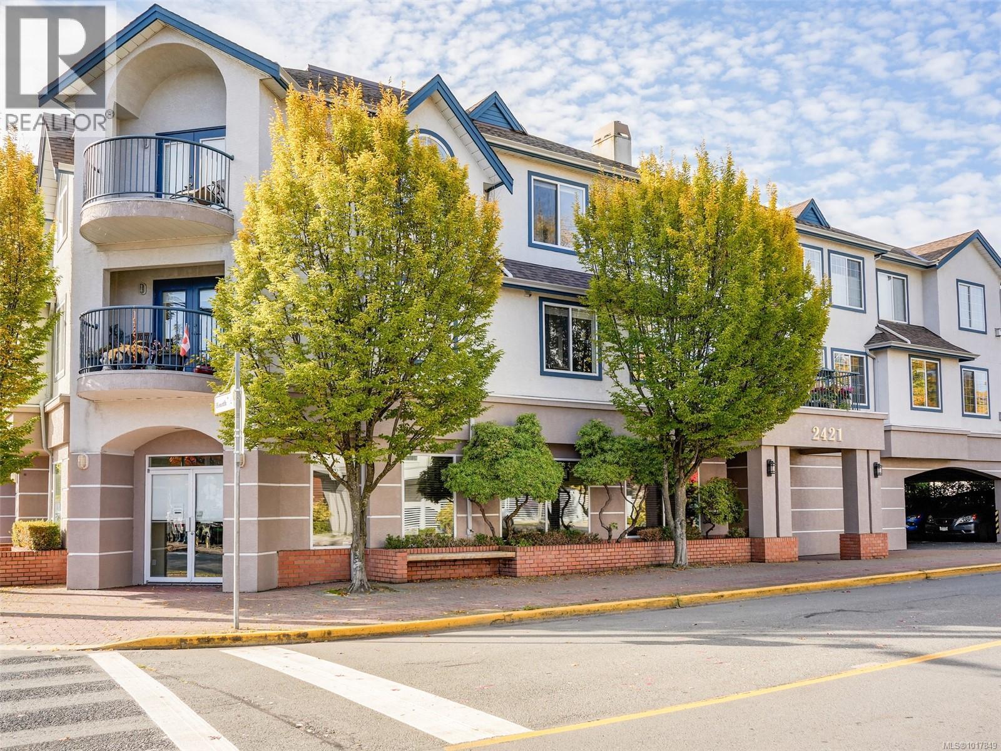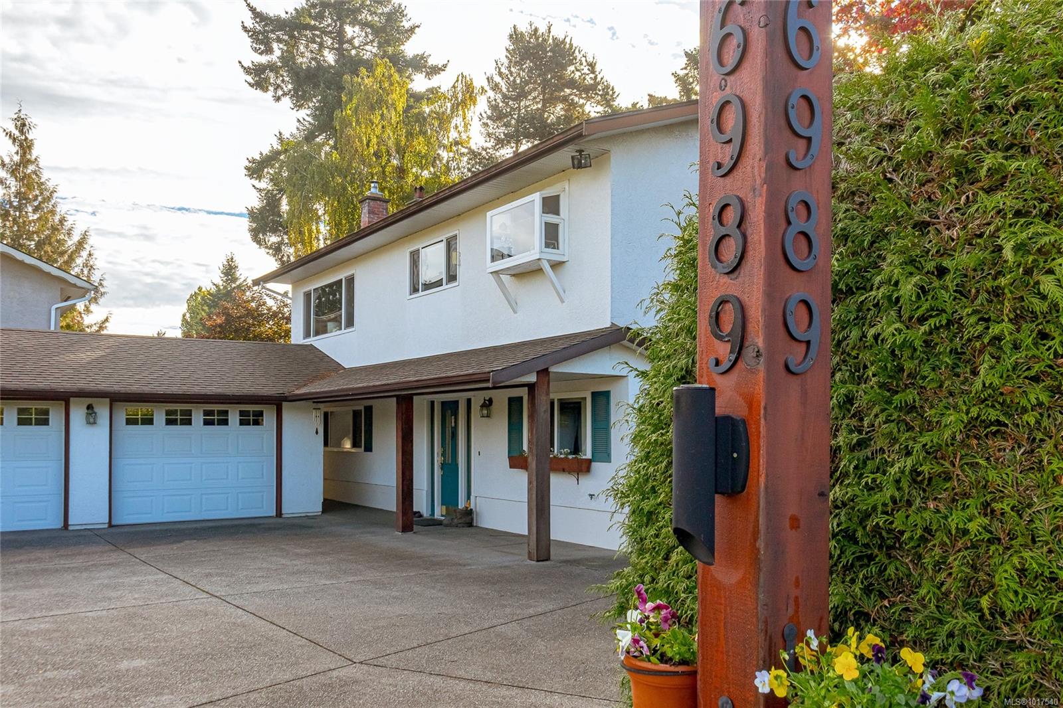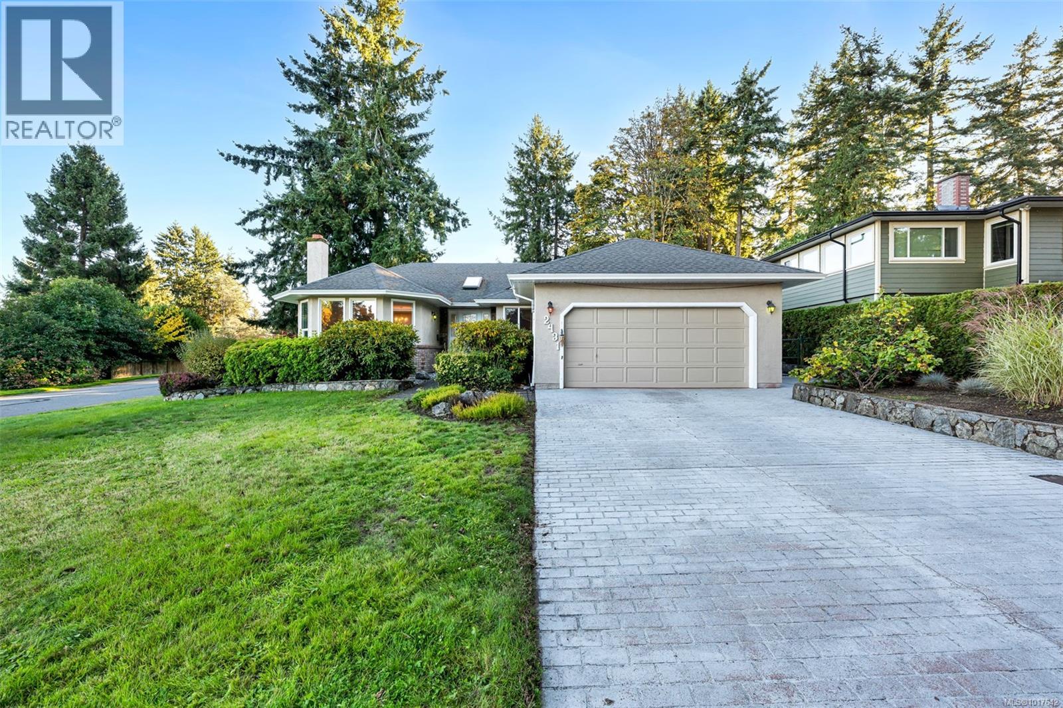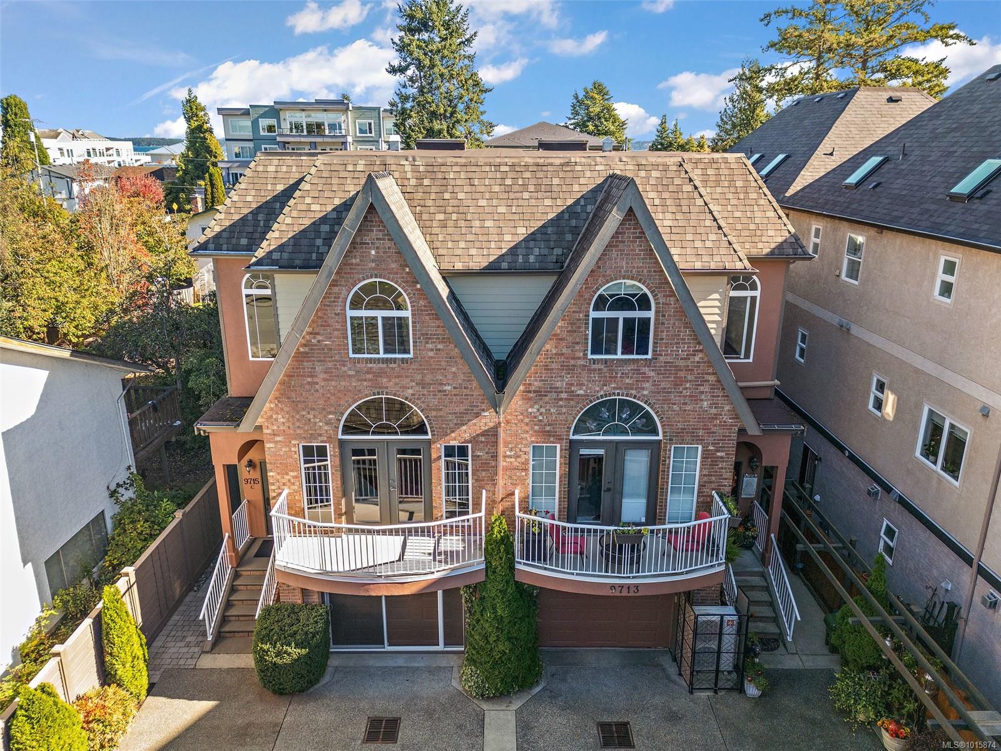- Houseful
- BC
- Central Saanich
- Saanichton
- 1961 Hovey Rd
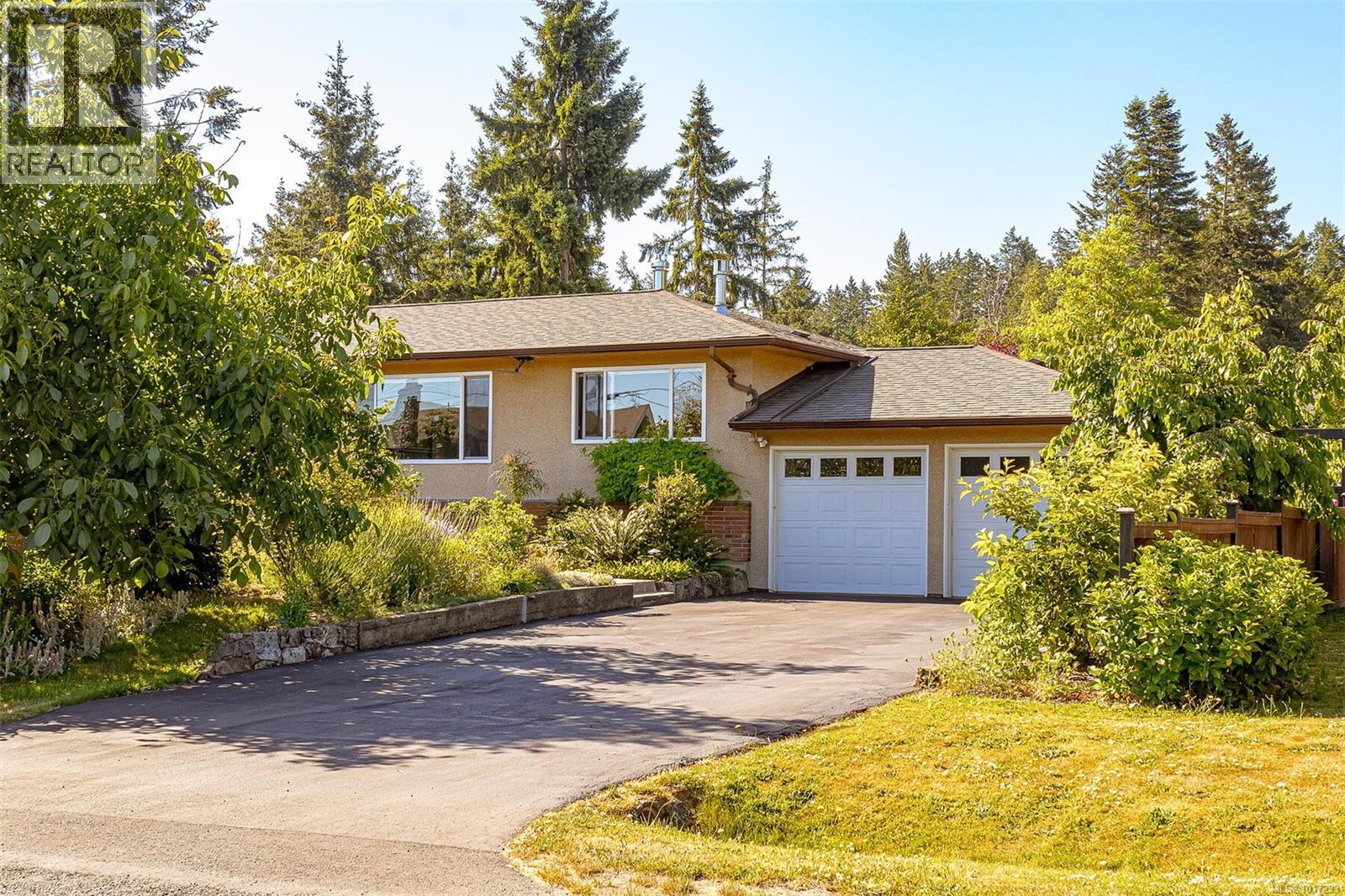
Highlights
Description
- Home value ($/Sqft)$418/Sqft
- Time on Houseful12 days
- Property typeSingle family
- StyleCharacter,westcoast
- Neighbourhood
- Median school Score
- Year built1965
- Mortgage payment
Charming and beautifully updated 4BD/2BA family home on a beautifully landscaped, level 0.35-acre lot in a country setting. Enjoy lush gardens, fruit trees & a true indoor/outdoor lifestyle. Recent updates include heat pump, furnace, A/C (2023), vinyl windows, roof (2017), large deck, and kitchen with quartz counters & more. The main level features a bright living room w/hardwood floors, cozy fireplace & large picture windows, plus a dining area w/built-in shelving & access to the scenic deck. Generous primary bdrm, 2nd bdrm & a 4pc bath complete this floor. The walk-out lower level offers a family room, 2 more bdrms, 4pc bath & laundry/mudroom, ideal for in-laws or an easy mortgage helper. Double garage w/upper storage, plus separate driveway for RV/boat parking. A gardener’s dream w/greenhouse & garden sheds. Meticulous & thoughtfully maintained for 36 yrs making it easy to call this home. Conveniently located near schools, shopping, parks, and rec center in the heart of Saanichton. (id:63267)
Home overview
- Cooling Air conditioned
- Heat source Electric, propane
- Heat type Heat pump
- # parking spaces 6
- # full baths 2
- # total bathrooms 2.0
- # of above grade bedrooms 4
- Has fireplace (y/n) Yes
- Subdivision Saanichton
- Zoning description Residential
- Lot dimensions 15242
- Lot size (acres) 0.3581297
- Building size 3041
- Listing # 1017233
- Property sub type Single family residence
- Status Active
- Laundry 3.962m X 2.438m
Level: Lower - Family room 6.096m X 4.267m
Level: Lower - Bedroom 4.267m X 3.962m
Level: Lower - Bathroom 4 - Piece
Level: Lower - 4.267m X 2.438m
Level: Lower - Storage 2.438m X 1.524m
Level: Lower - Bedroom 4.267m X 3.353m
Level: Lower - Dining room 4.267m X 3.658m
Level: Main - Bathroom 4 - Piece
Level: Main - Porch 3.658m X 2.438m
Level: Main - Kitchen 4.877m X 2.743m
Level: Main - 4.267m X 1.219m
Level: Main - Primary bedroom 4.572m X 3.962m
Level: Main - Bedroom 3.658m X 3.353m
Level: Main - Living room 6.096m X 4.267m
Level: Main - Storage 2.743m X 2.134m
Level: Other - Storage 7.01m X 1.829m
Level: Other
- Listing source url Https://www.realtor.ca/real-estate/28974714/1961-hovey-rd-central-saanich-saanichton
- Listing type identifier Idx

$-3,387
/ Month








