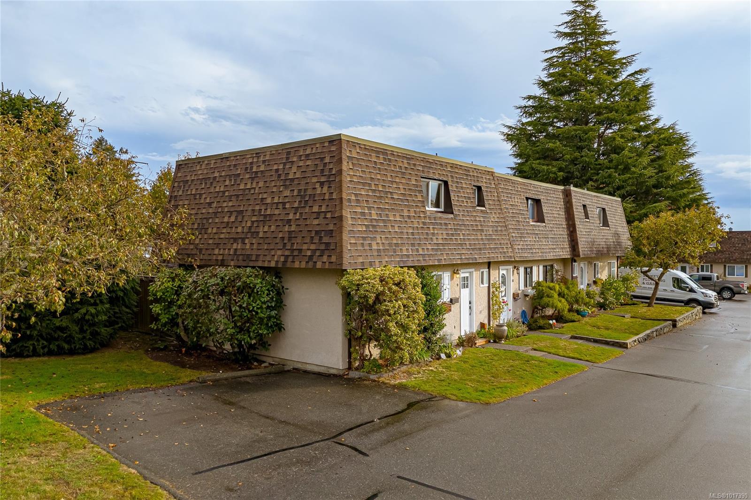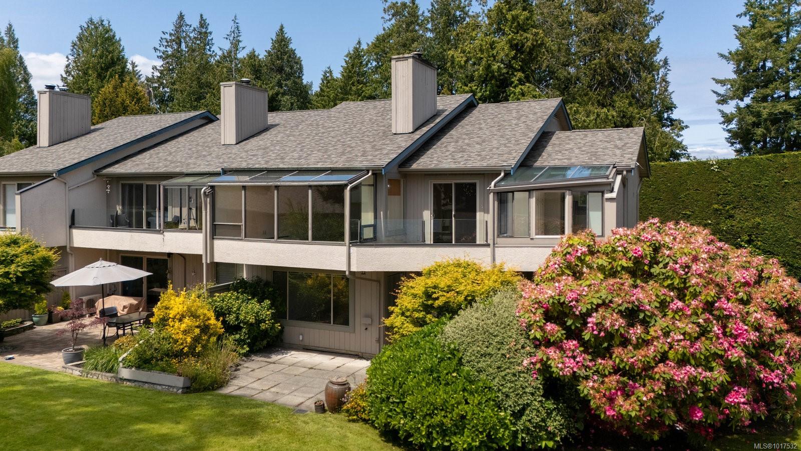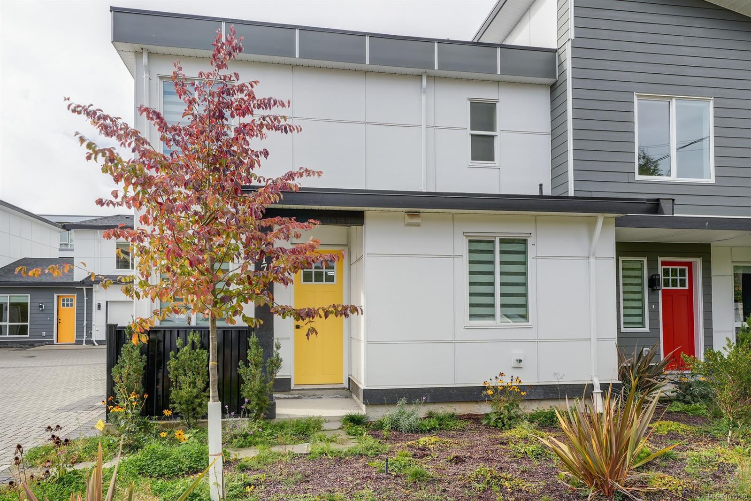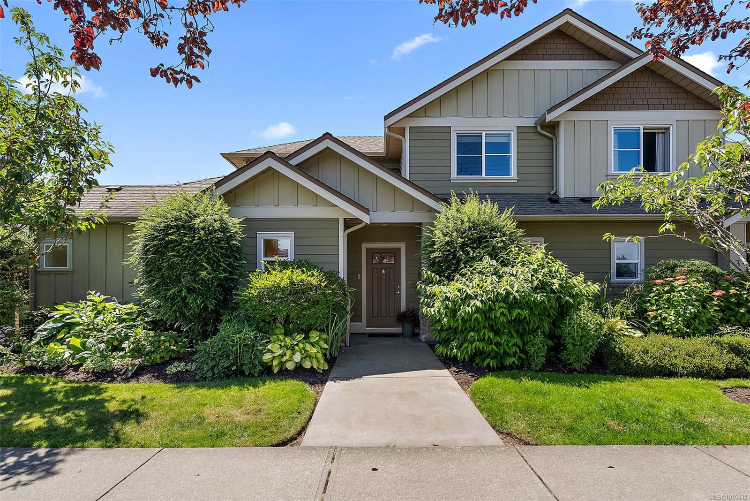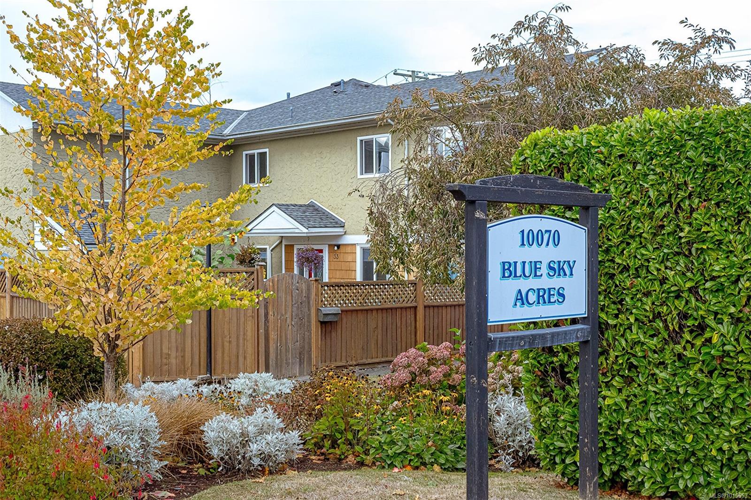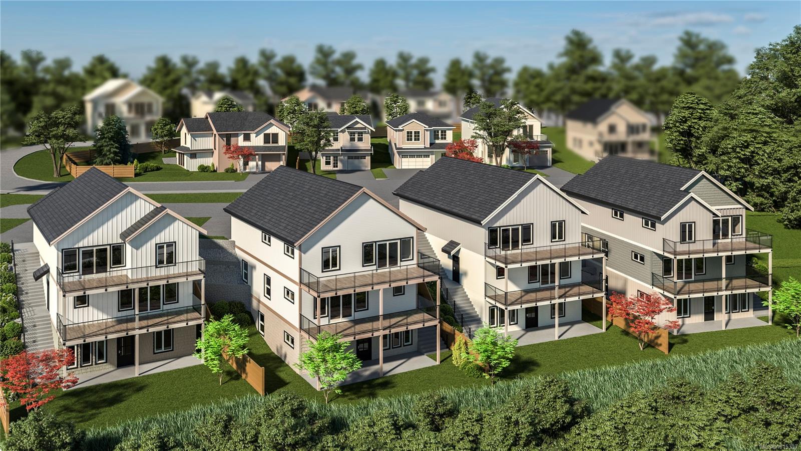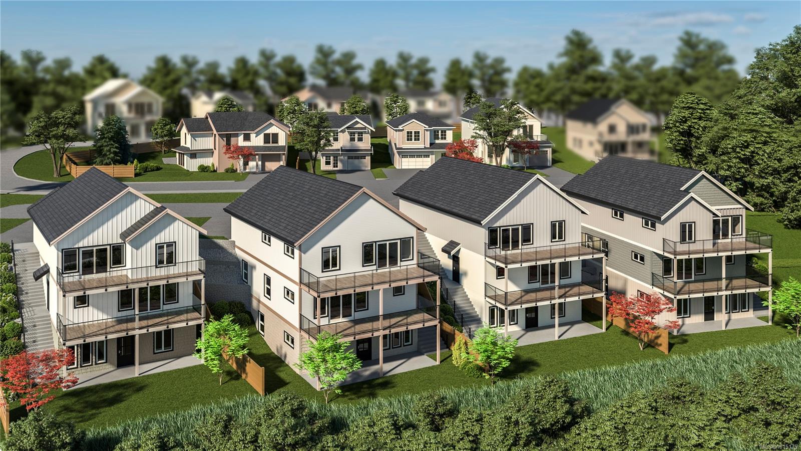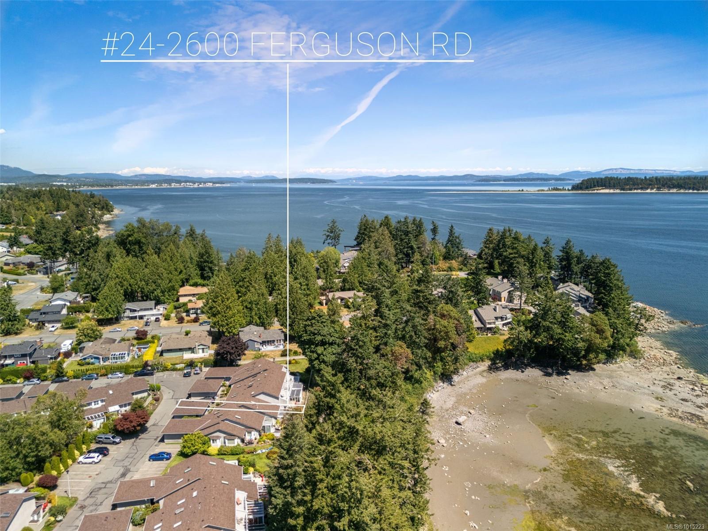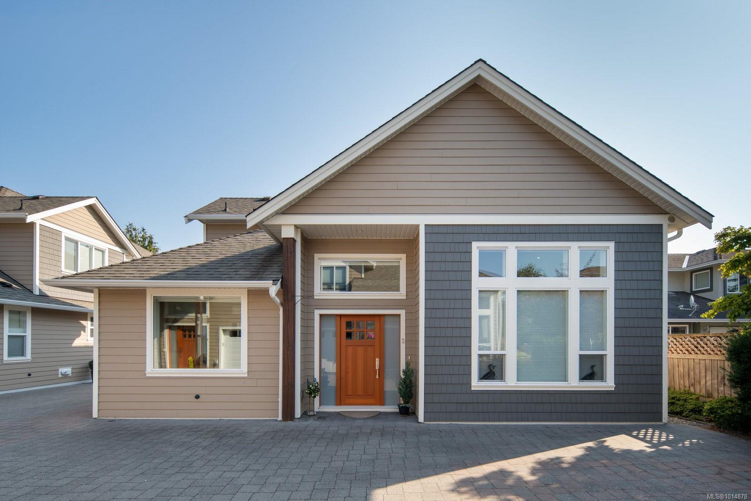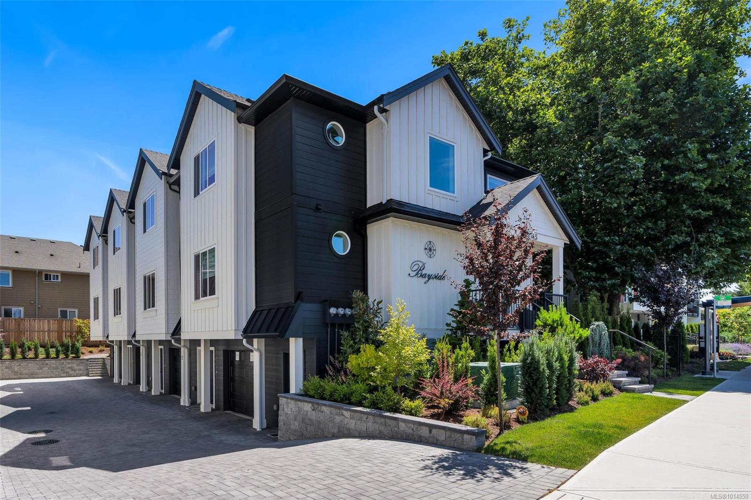- Houseful
- BC
- Central Saanich
- Saanichton
- 1967 Polo Park Crt
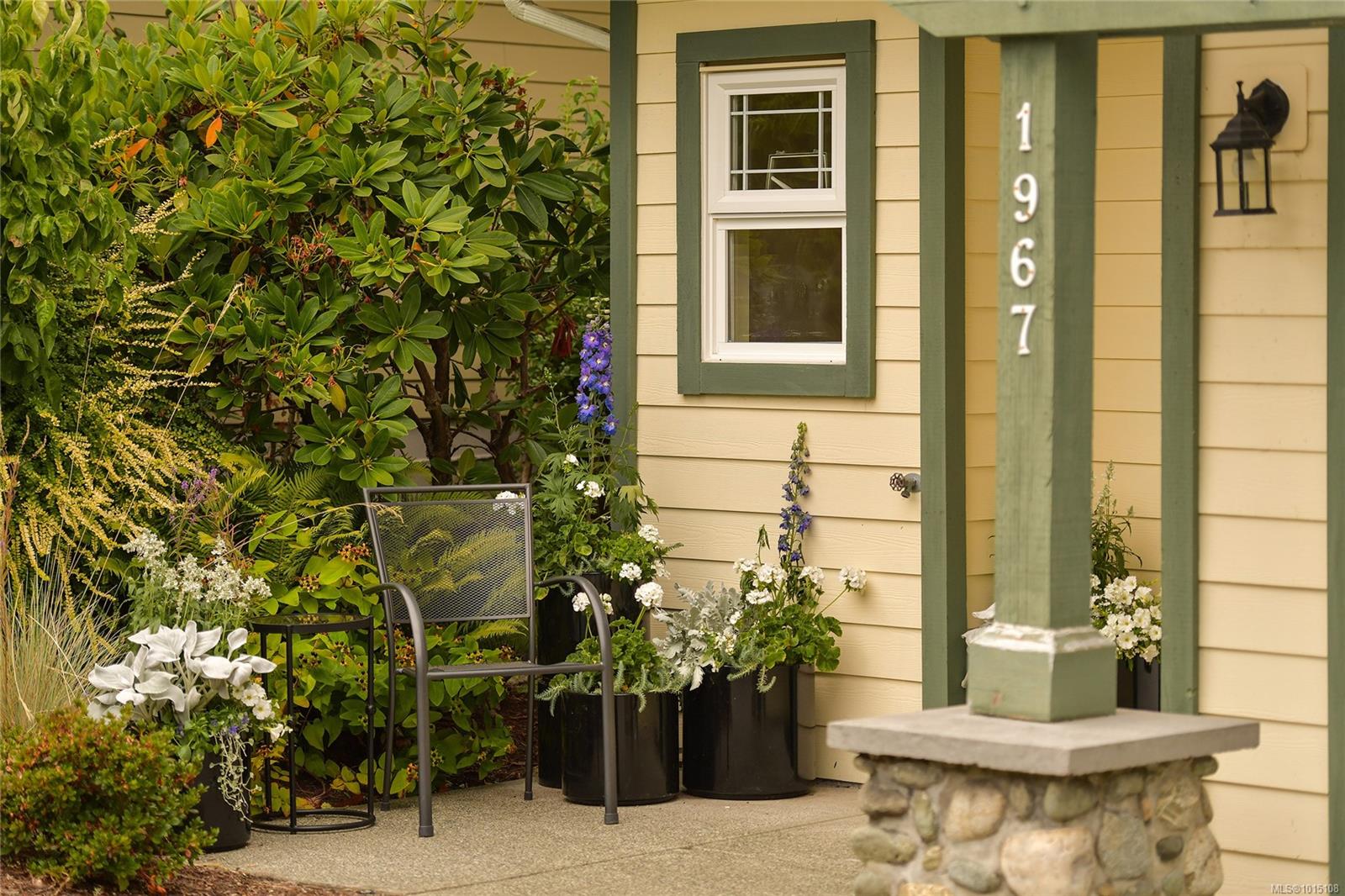
Highlights
Description
- Home value ($/Sqft)$464/Sqft
- Time on Houseful22 days
- Property typeResidential
- Neighbourhood
- Median school Score
- Lot size2,178 Sqft
- Year built2004
- Garage spaces3
- Mortgage payment
Steps from the picturesque village of Saanichton, on a quiet street, this spacious 3Bdr/3Bth, substantially updated End-Unit townhome has it all! Meticulously maintained, in a highly walkable neighbourhood, this townhome allows 2 pets & boasts a Main-Level Primary Bedroom, Ensuite with walk-in shower, heat-pump, double garage, security system, & fenced patio with garden. The kitchen features stone countertops, an eating nook, wine rack, updated appliances, & recently additional Maple cabinets. Bathrooms have been updated with new vanities, toilets, mirrors & hardware. Overlooking the private garden, the main level has 9ft ceilings & the living area has a 55” wall-mounted Samsung Frame TV with sound system. Both upper Bedrooms have corner windows — one with a large walk-in closet. There’s also a sitting area upstairs, with a beautiful picture window, & a huge unfinished storage area. Recently added hard-surface floors & fresh paint makes it feel new! Quick possession is possible!
Home overview
- Cooling Air conditioning
- Heat type Electric, heat pump
- Sewer/ septic Sewer connected
- # total stories 2
- Building amenities Private drive/road
- Construction materials Cement fibre, frame wood, insulation all
- Foundation Concrete perimeter
- Roof Fibreglass shingle
- Exterior features Fencing: full, garden, wheelchair access
- # garage spaces 3
- # parking spaces 2
- Has garage (y/n) Yes
- Parking desc Attached, garage, garage double, guest
- # total bathrooms 3.0
- # of above grade bedrooms 3
- # of rooms 17
- Flooring Carpet, vinyl
- Appliances Dishwasher, f/s/w/d, microwave, range hood
- Has fireplace (y/n) No
- Laundry information In house
- Interior features Breakfast nook, ceiling fan(s), closet organizer, dining/living combo, storage
- County Capital regional district
- Area Central saanich
- Subdivision Heritage green polo park estates
- Water source Municipal
- Zoning description Multi-family
- Directions 3970
- Exposure Southeast
- Lot desc Family-oriented neighbourhood, private
- Lot size (acres) 0.05
- Basement information None
- Building size 1872
- Mls® # 1015108
- Property sub type Townhouse
- Status Active
- Virtual tour
- Tax year 2025
- Storage Second: 4.648m X 1.905m
Level: 2nd - Sitting room Second: 3.124m X 2.591m
Level: 2nd - Bathroom Second
Level: 2nd - Bedroom Second: 4.42m X 2.972m
Level: 2nd - Bedroom Second: 3.683m X 3.505m
Level: 2nd - Second: 2.515m X 1.575m
Level: 2nd - Main: 3.658m X 3.175m
Level: Main - Living room Main: 4.115m X 3.683m
Level: Main - Primary bedroom Main: 5.207m X 3.658m
Level: Main - Laundry Main: 2.565m X 1.727m
Level: Main - Ensuite Main
Level: Main - Dining room Main: 3.683m X 2.54m
Level: Main - Main: 5.918m X 5.461m
Level: Main - Bathroom Main
Level: Main - Main: 5.867m X 1.626m
Level: Main - Main: 3.353m X 2.413m
Level: Main - Kitchen Main: 3.353m X 3.099m
Level: Main
- Listing type identifier Idx

$-1,662
/ Month

