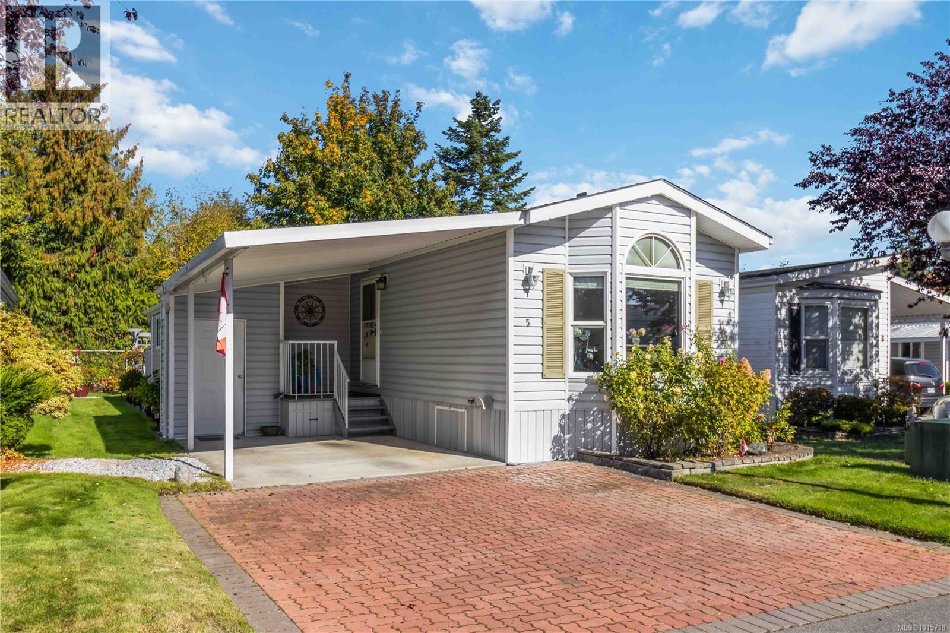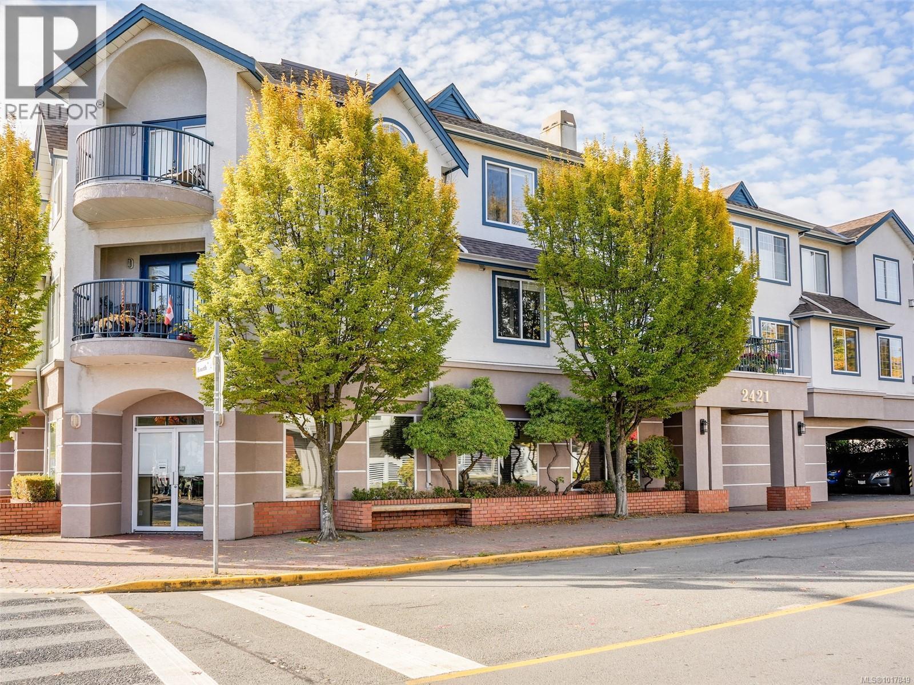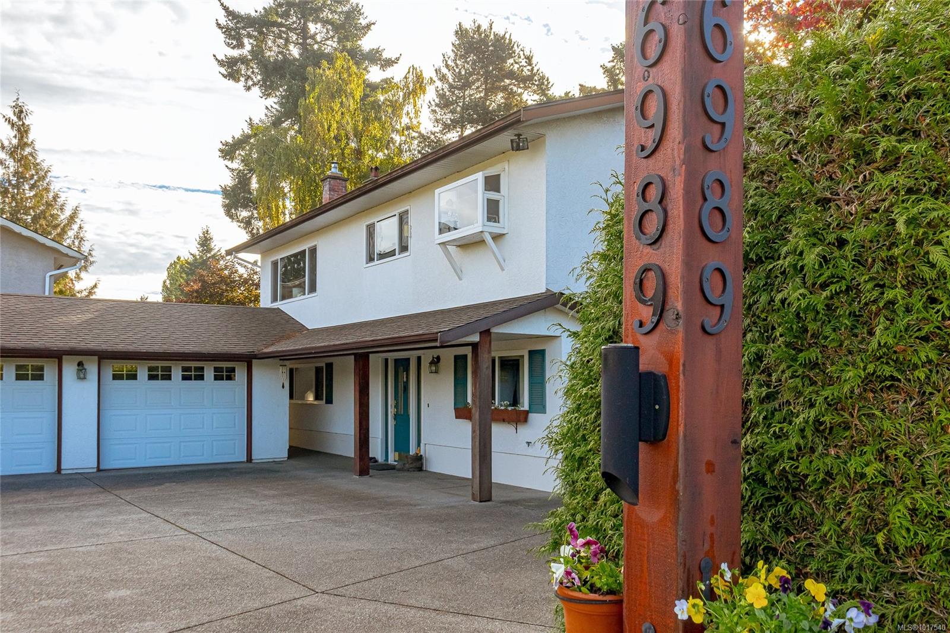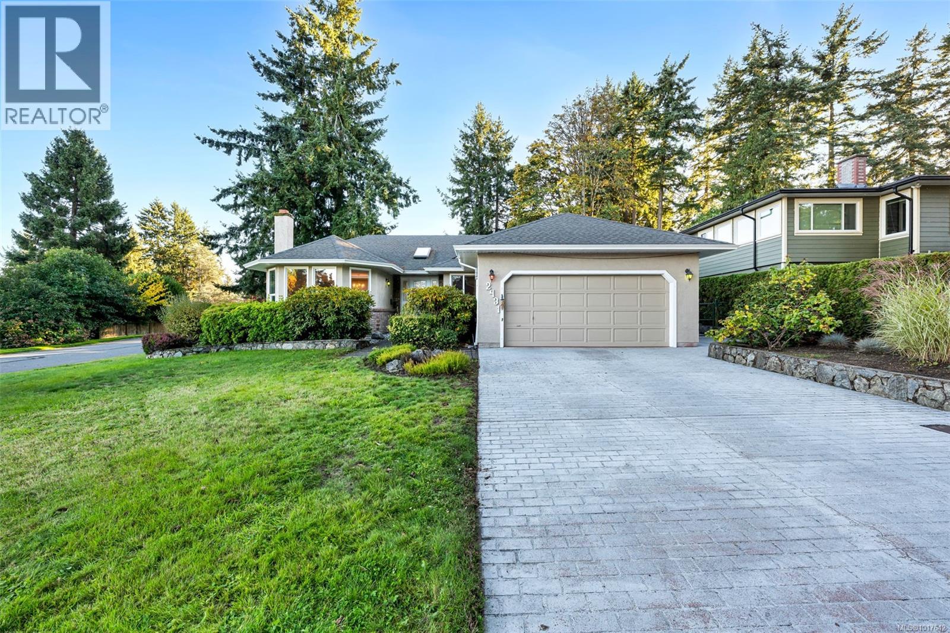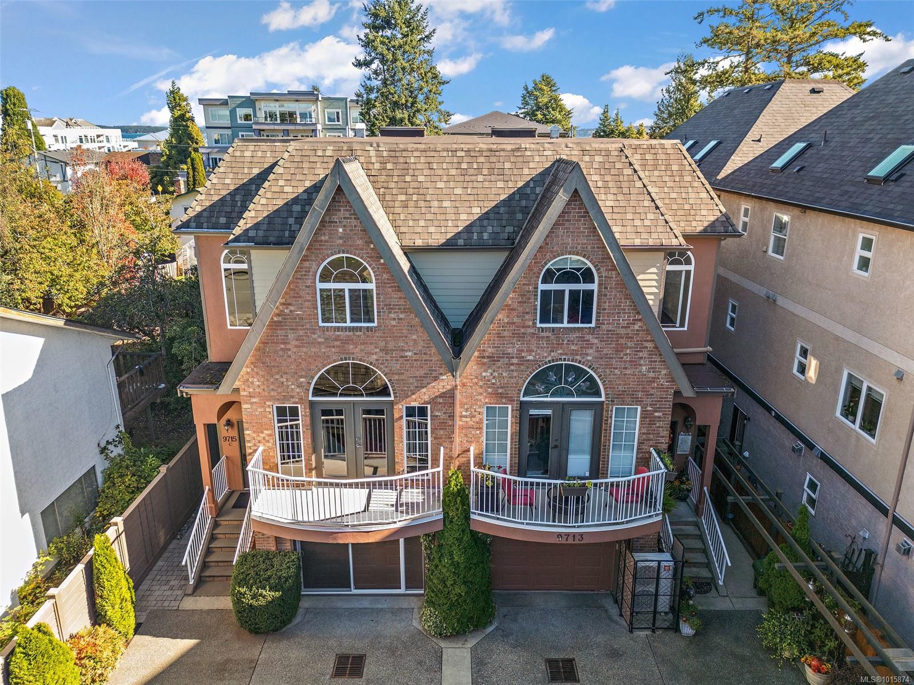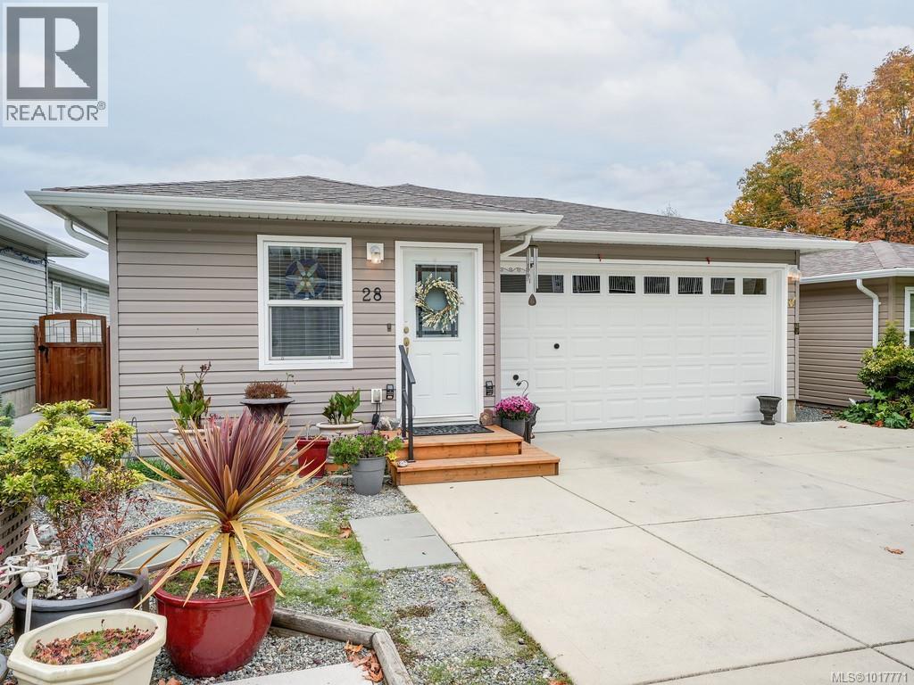- Houseful
- BC
- Central Saanich
- Saanichton
- 1967 Polo Park Crt Ct
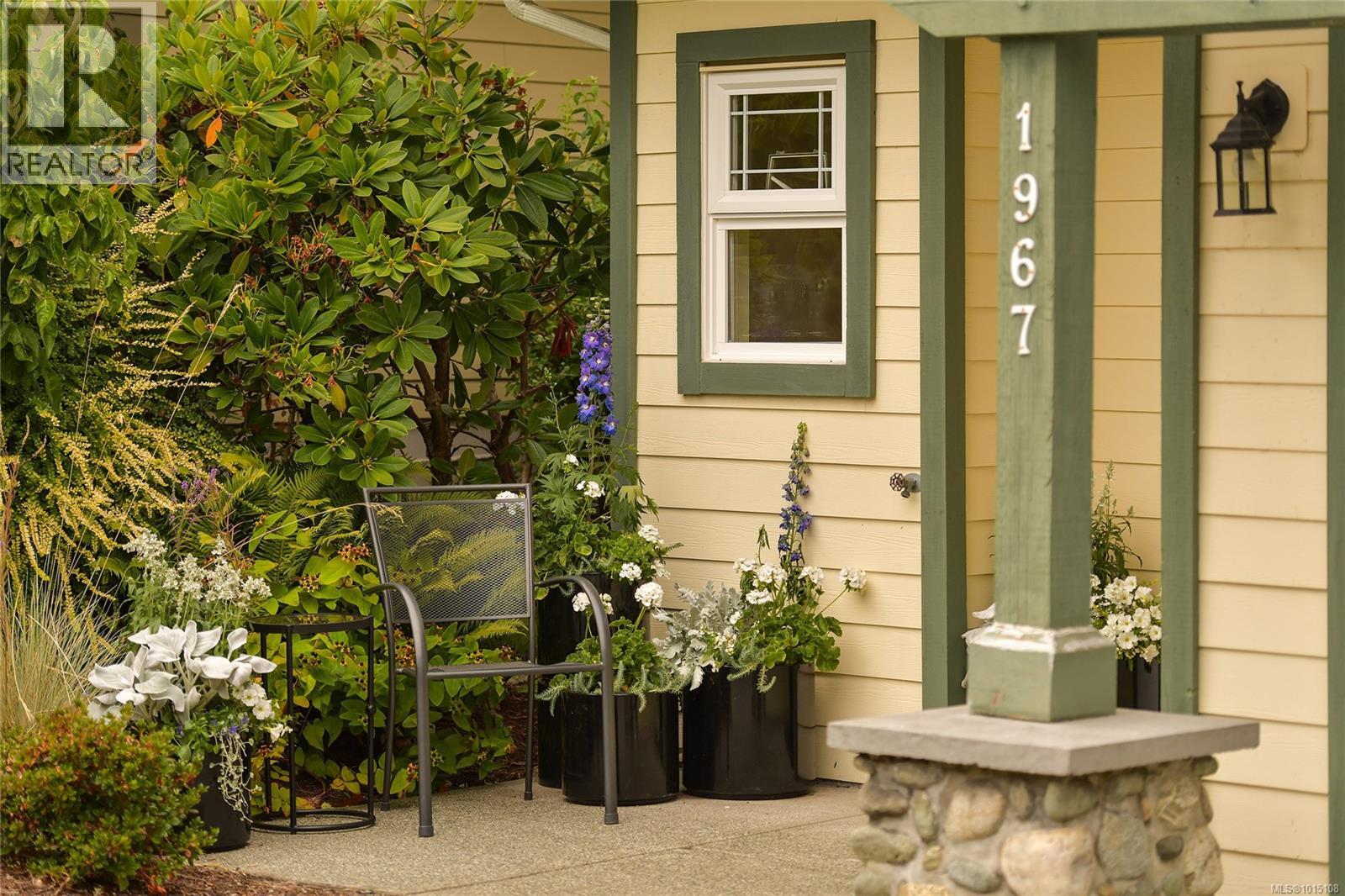
1967 Polo Park Crt Ct
1967 Polo Park Crt Ct
Highlights
Description
- Home value ($/Sqft)$464/Sqft
- Time on Houseful25 days
- Property typeSingle family
- Neighbourhood
- Median school Score
- Year built2004
- Mortgage payment
Steps from the picturesque village of Saanichton, on a quiet street, this spacious 3Bdr/3Bth, substantially updated End-Unit townhome has it all! Meticulously maintained, in a highly walkable neighbourhood, this townhome is allowed 2 pets & boasts a Main-Level Primary Bedroom, Ensuite with walk-in shower, heat-pump, double garage, security system, & fenced patio with garden. The kitchen features stone countertops, an eating nook, wine rack, updated appliances, & recently additional Maple cabinets. Bathrooms have been updated with new vanities, toilets, mirrors & hardware. Overlooking the private garden, the main level has 9ft ceilings and the living area has a 55” wall-mounted Samsung Frame TV with sound system. Both upper Bedrooms have corner windows — one with a large walk-in closet. There’s also a sitting area upstairs, with a beautiful picture window, and a huge unfinished storage area. Recently added hard-surface floors & fresh paint makes the home feel new! Quick possession is possible! (id:63267)
Home overview
- Cooling Air conditioned
- Heat source Electric
- Heat type Heat pump
- # parking spaces 2
- # full baths 3
- # total bathrooms 3.0
- # of above grade bedrooms 3
- Community features Pets allowed with restrictions, family oriented
- Subdivision Heritage green polo park estates
- Zoning description Multi-family
- Directions 1689095
- Lot dimensions 2384
- Lot size (acres) 0.056015037
- Building size 1872
- Listing # 1015108
- Property sub type Single family residence
- Status Active
- Bedroom 4.42m X 2.972m
Level: 2nd - Bedroom 3.683m X 3.505m
Level: 2nd - Storage 4.648m X 1.905m
Level: 2nd - Sitting room 3.124m X 2.591m
Level: 2nd - Bathroom 4 - Piece
Level: 2nd - 3.658m X 3.175m
Level: Main - Primary bedroom 5.207m X 3.658m
Level: Main - Dining nook 3.353m X 2.413m
Level: Main - Ensuite 3 - Piece
Level: Main - Bathroom 2 - Piece
Level: Main - Laundry 2.565m X 1.727m
Level: Main - Kitchen 3.353m X 3.099m
Level: Main - Dining room 3.683m X 2.54m
Level: Main - 5.867m X 1.626m
Level: Main - Living room 4.115m X 3.683m
Level: Main
- Listing source url Https://www.realtor.ca/real-estate/28918233/1967-polo-park-crt-central-saanich-saanichton
- Listing type identifier Idx

$-1,662
/ Month







