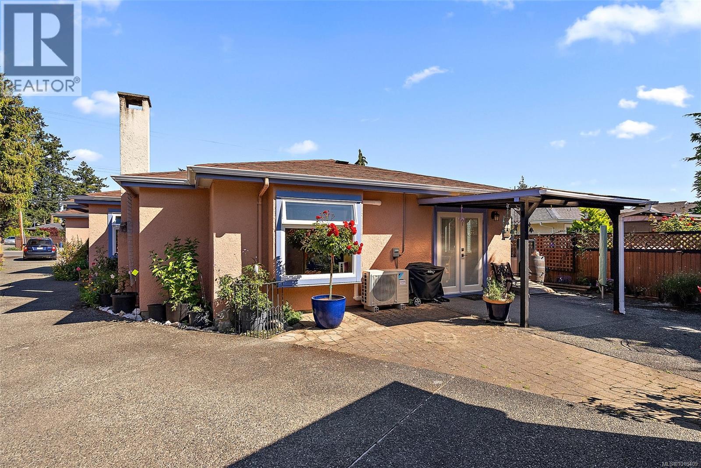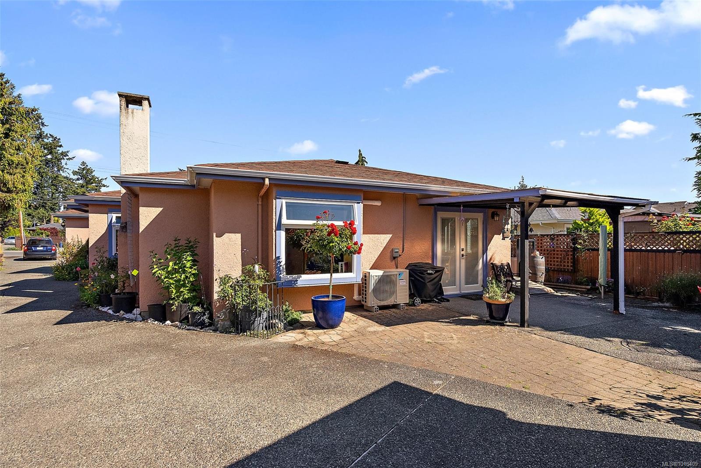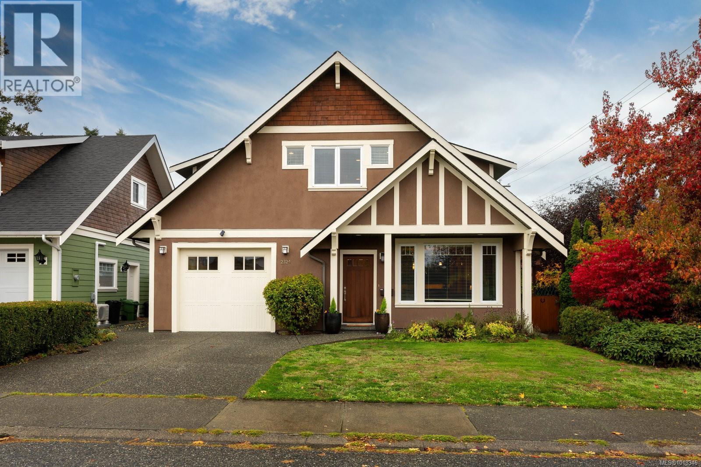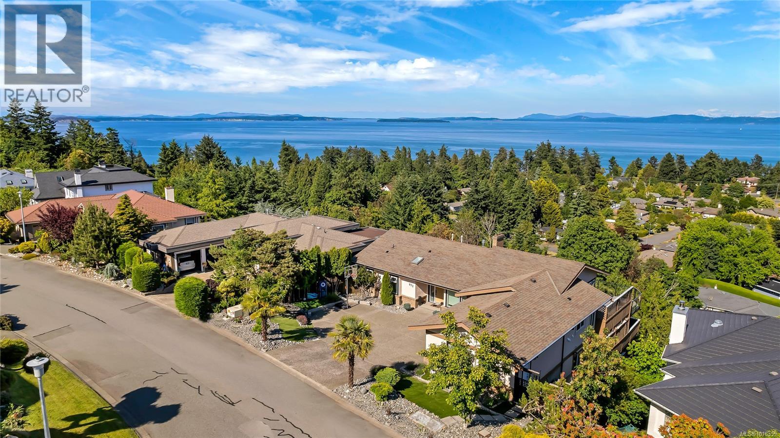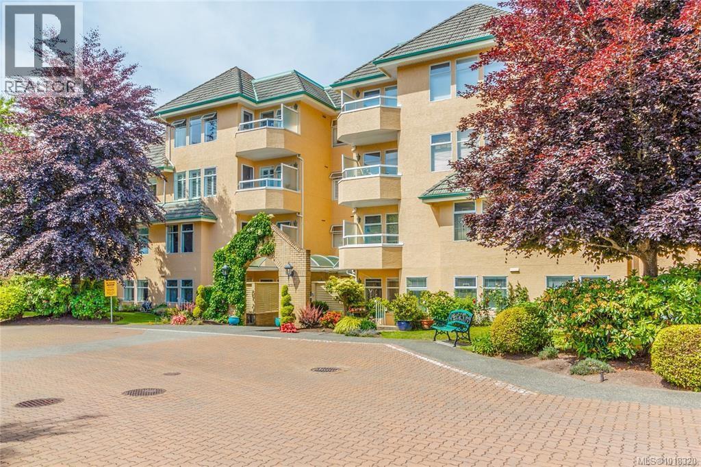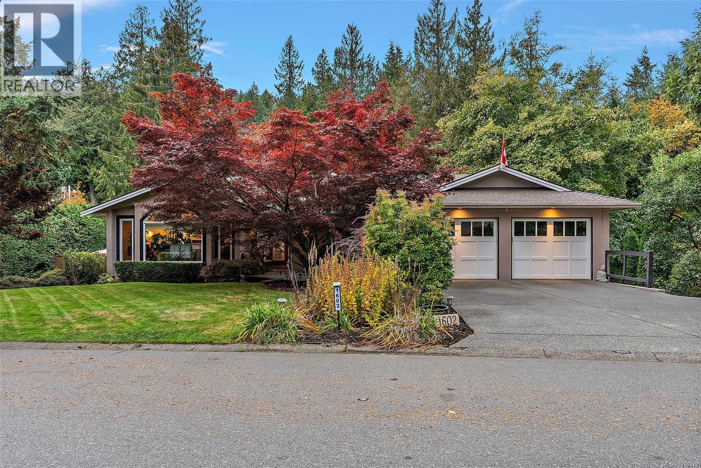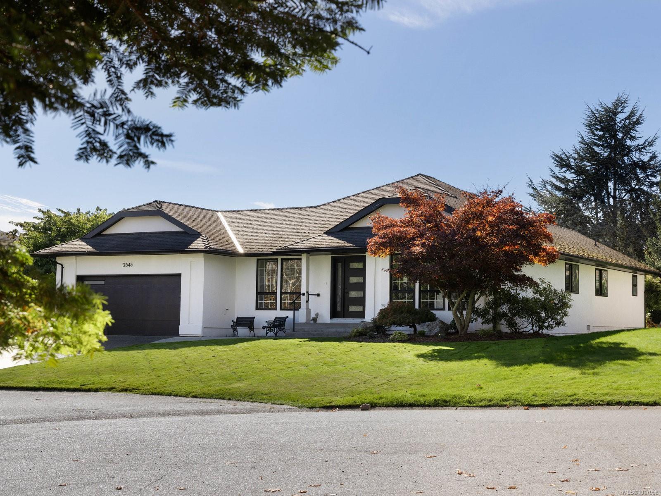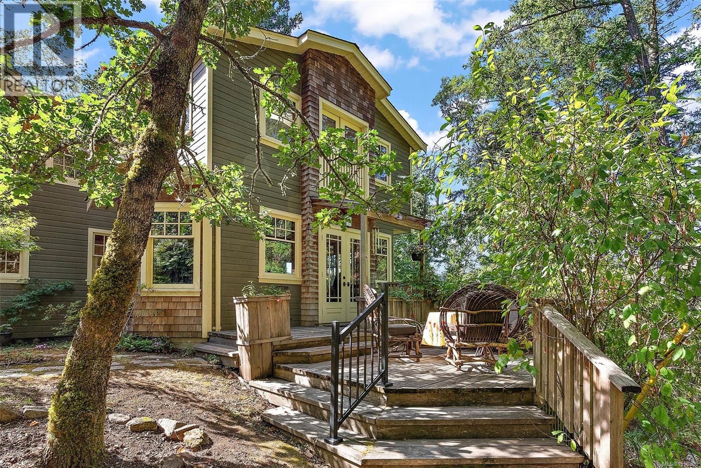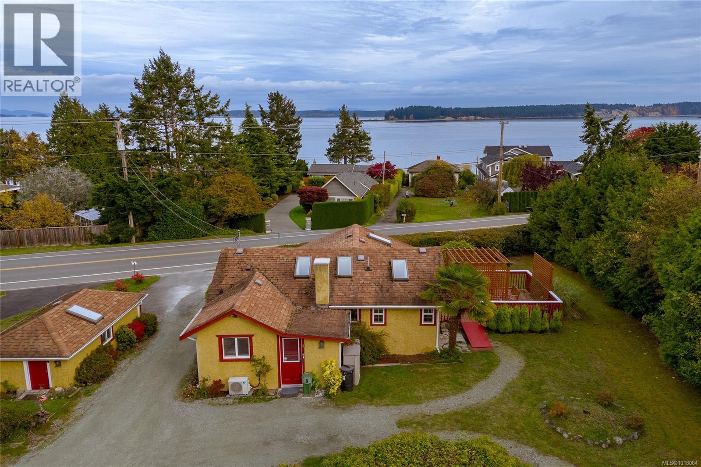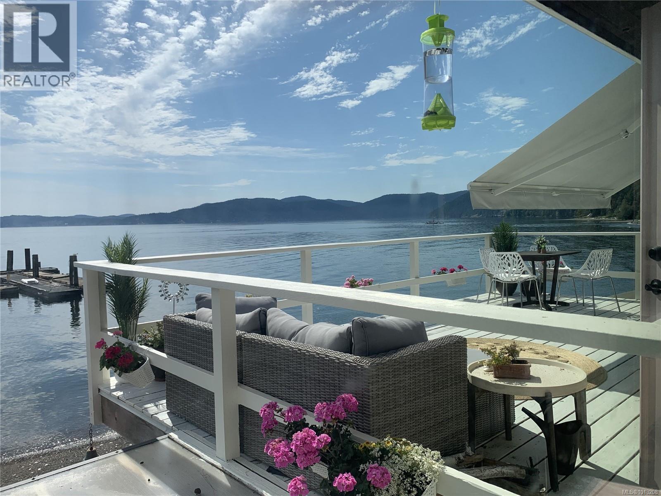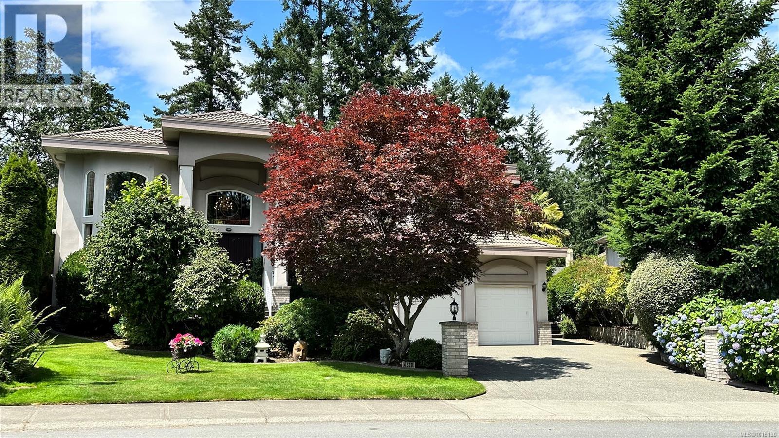- Houseful
- BC
- Central Saanich
- Saanichton
- 1974 Hovey Rd
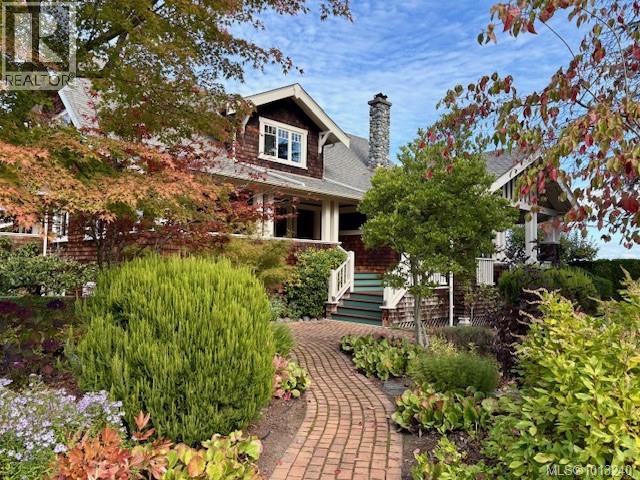
1974 Hovey Rd
1974 Hovey Rd
Highlights
Description
- Home value ($/Sqft)$488/Sqft
- Time on Houseful47 days
- Property typeSingle family
- StyleCharacter,other
- Neighbourhood
- Median school Score
- Lot size0.99 Acre
- Year built1912
- Mortgage payment
The ultimate HOBBY FARM with a FULLY RESTORED, heritage ARTS AND CRAFTS residence positioned on an acre of glorious farmland and gardens just minutes away from the Village of Saanichton. You will love the cedar shingled exterior, wide sitting porches, half timbered gables and period detailing that reflect the history and craftsmanship of this beautiful home. The property has a separate 2 car garage, a 3 stall barn with loft and tack room, a grassy field for horses and gorgeous mature gardens, fruit trees, berries and greenhouse. The interior of this lovingly restored home has edge grain fir flooring, coffered ceilings, a river rock fireplace and leaded French doors leading to patios and gardens. The upper floor features 3 generous bedrooms, a large landing and 2 and a half bathrooms. The lower level features a self-contained 2-bedroom suite with a separate entrance. There is also a workshop, rec room and lots of storage. Perfectly suited to host a remarkable wedding or garden party. (id:63267)
Home overview
- Cooling Central air conditioning
- Heat type Forced air, heat pump
- # parking spaces 6
- # full baths 5
- # total bathrooms 5.0
- # of above grade bedrooms 5
- Has fireplace (y/n) Yes
- Subdivision Saanichton
- Zoning description Agricultural
- Lot dimensions 0.99
- Lot size (acres) 0.99
- Building size 5016
- Listing # 1013240
- Property sub type Single family residence
- Status Active
- Bathroom 2 - Piece
Level: 2nd - Bedroom 3.429m X 3.302m
Level: 2nd - Ensuite 5 - Piece
Level: 2nd - Bedroom 3.327m X 3.277m
Level: 2nd - Bathroom 4 - Piece
Level: 2nd - Primary bedroom 4.801m X 4.191m
Level: 2nd - Storage 4'7
Level: 2nd - Storage 3.023m X 1.346m
Level: Lower - 8.941m X 2.692m
Level: Lower - Measurements not available X 3.658m
Level: Lower - Storage 7.087m X 1.753m
Level: Lower - Utility 4.75m X 4.242m
Level: Lower - Recreational room 5.918m X 3.734m
Level: Lower - Workshop 6.401m X Measurements not available
Level: Lower - Eating area 4.115m X 2.946m
Level: Main - Bathroom 2.54m X 2.159m
Level: Main - Kitchen 4.115m X 3.886m
Level: Main - Porch 7.315m X Measurements not available
Level: Main - Dining room 4.801m X 3.429m
Level: Main - Family room 7.112m X 4.039m
Level: Main
- Listing source url Https://www.realtor.ca/real-estate/28844965/1974-hovey-rd-central-saanich-saanichton
- Listing type identifier Idx

$-6,533
/ Month

