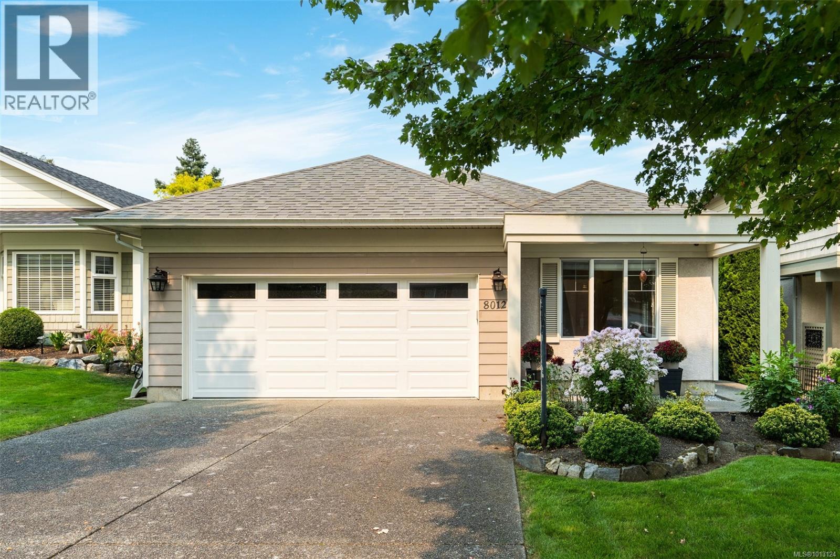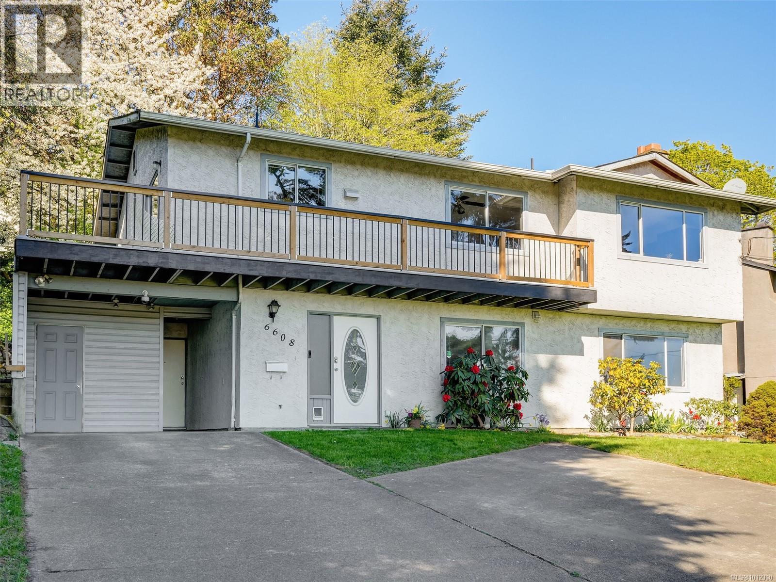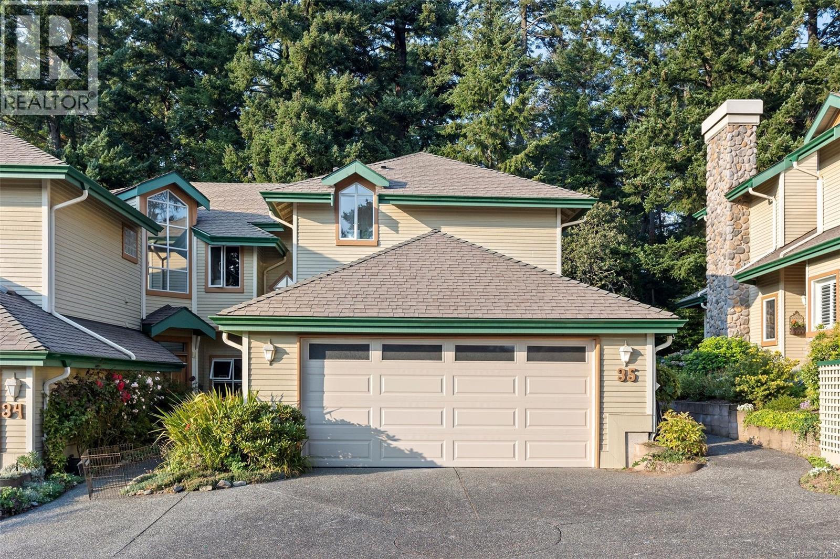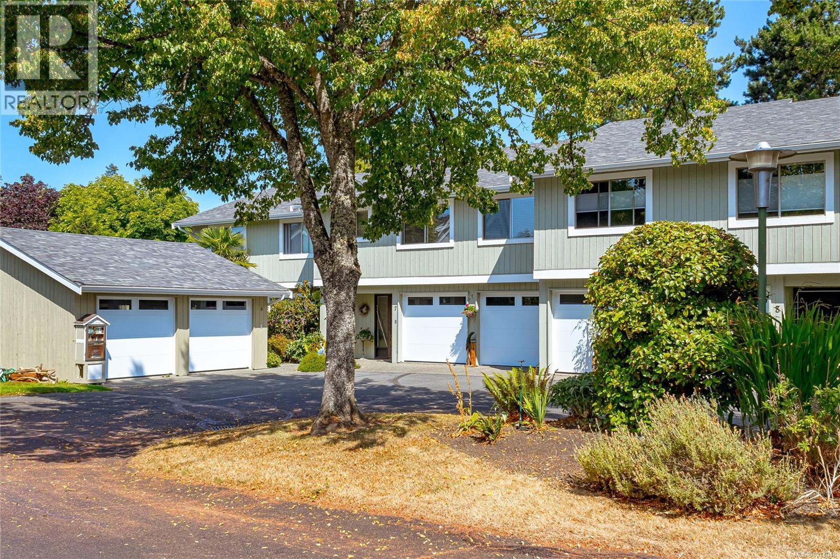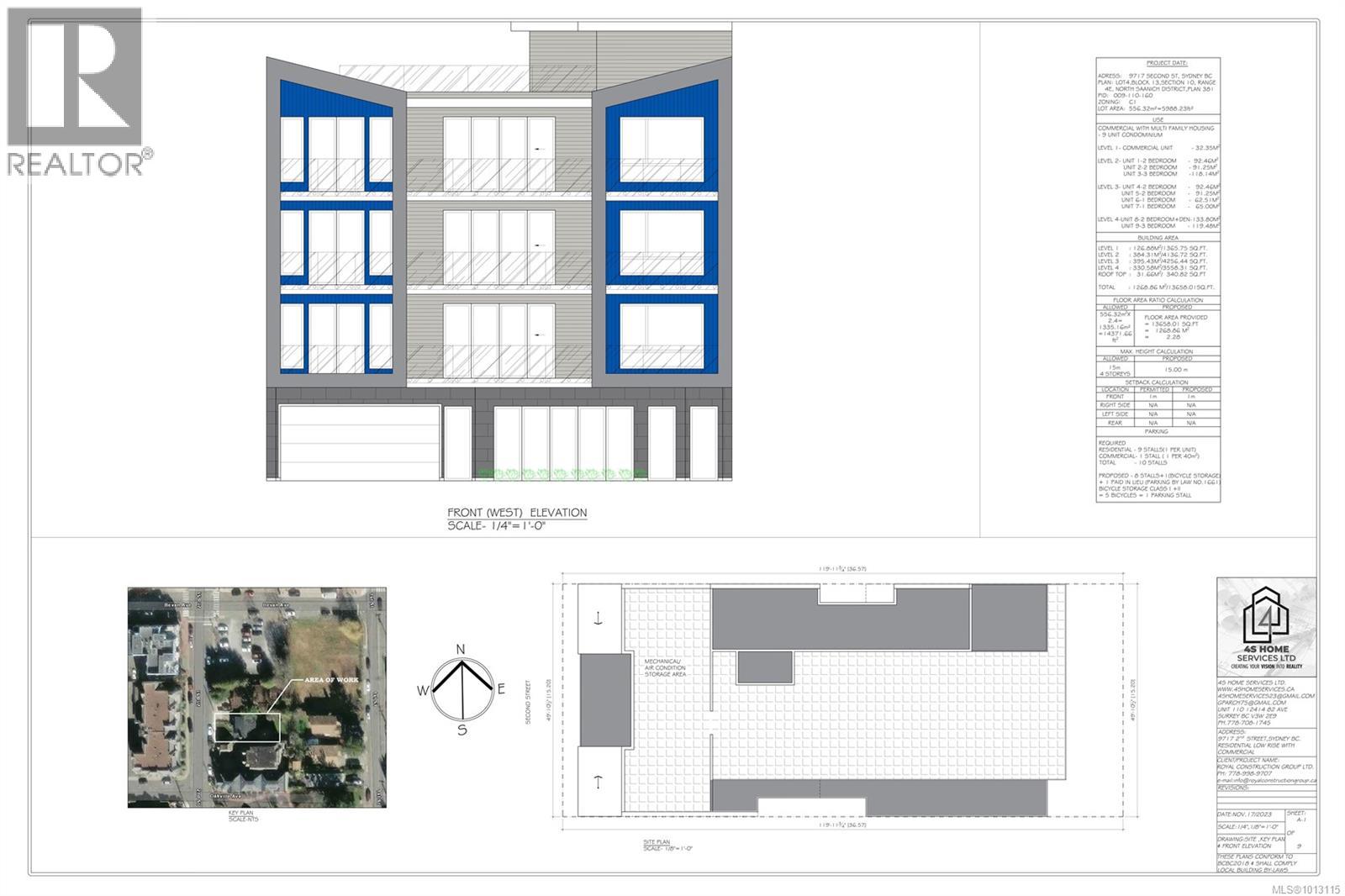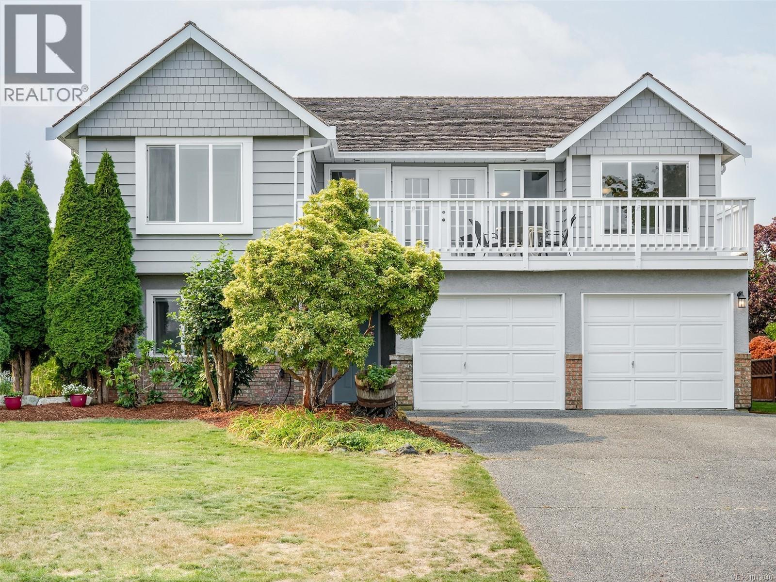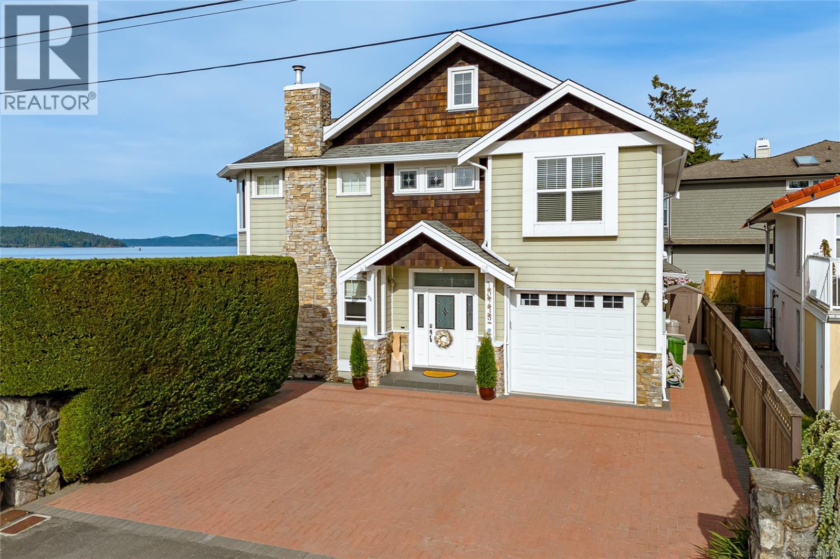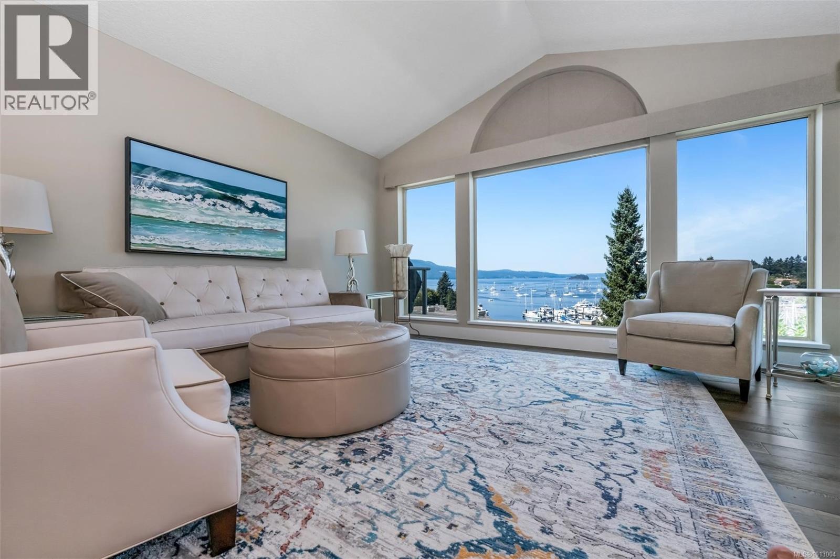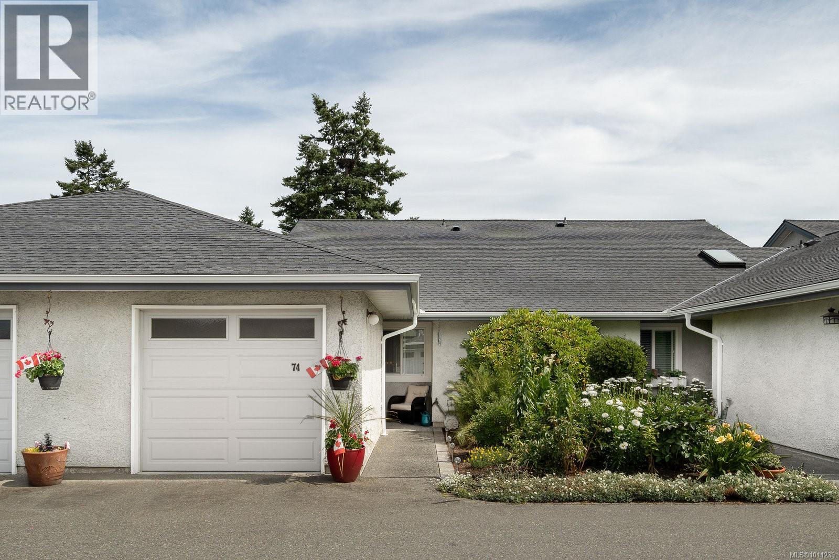- Houseful
- BC
- Central Saanich
- Hawthorne
- 23 Saanich Ridge Dr
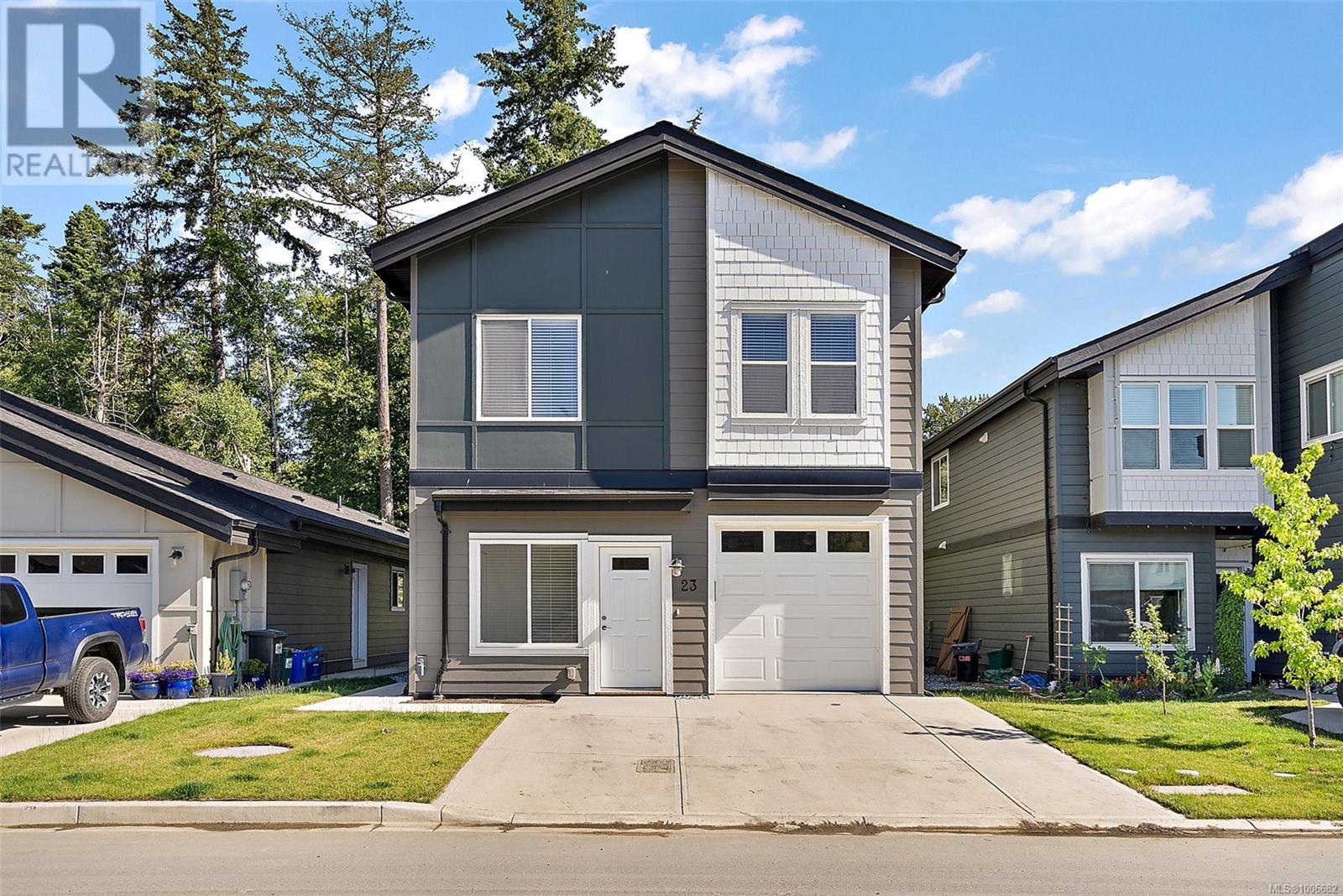
Highlights
Description
- Home value ($/Sqft)$368/Sqft
- Time on Houseful60 days
- Property typeSingle family
- Neighbourhood
- Median school Score
- Year built2024
- Mortgage payment
Welcome to Saanich Ridge Drive in the heart of Saanichton’s desirable Saanich Ridge Estates. This 5-bedroom, 4-bathroom home offers over 2,000 sq ft of well-designed living space, including a self-contained 1-bedroom suite—ideal for extended family, guests, or added income potential. South-facing and filled with natural light, the home features 9' ceilings on the main level and soaring 9'4'' ceilings upstairs, creating a spacious and airy feel. The interior is finished with stylish laminate flooring, sleek quartz countertops, and stainless steel appliances. Comfort is assured year-round with a heat pump, HRV system, and efficient electric hot water. Outside, enjoy a generous, partially fenced backyard with low-maintenance landscaping—perfect for relaxing, gardening, or outdoor play. Located in a quiet, family-friendly community just minutes from parks, trails, schools, and the shops and services of charming Saanichton (id:55581)
Home overview
- Cooling Air conditioned
- Heat type Baseboard heaters, heat pump
- # parking spaces 2
- # full baths 4
- # total bathrooms 4.0
- # of above grade bedrooms 5
- Community features Pets allowed with restrictions, family oriented
- Subdivision Saanichton
- Zoning description Residential
- Lot dimensions 3543
- Lot size (acres) 0.08324718
- Building size 2333
- Listing # 1006682
- Property sub type Single family residence
- Status Active
- Bedroom 2.743m X 3.048m
- Kitchen 3.048m X 2.743m
- Living room 3.048m X 3.962m
- Bedroom 2.438m X 3.048m
Level: 2nd - Bedroom 2.743m X 2.743m
Level: 2nd - Bedroom 3.353m X 3.962m
Level: 2nd - Bathroom 4 - Piece
Level: 2nd - Bathroom 4 - Piece
Level: 2nd - Kitchen 3.353m X 3.658m
Level: Main - Living room 3.048m X 5.486m
Level: Main - Bedroom 2.438m X 2.438m
Level: Main - 2.743m X 1.219m
Level: Main - Bathroom 1 - Piece
Level: Main - Dining room 3.353m X 2.438m
Level: Main
- Listing source url Https://www.realtor.ca/real-estate/28577292/23-saanich-ridge-dr-central-saanich-saanichton
- Listing type identifier Idx

$-1,756
/ Month

