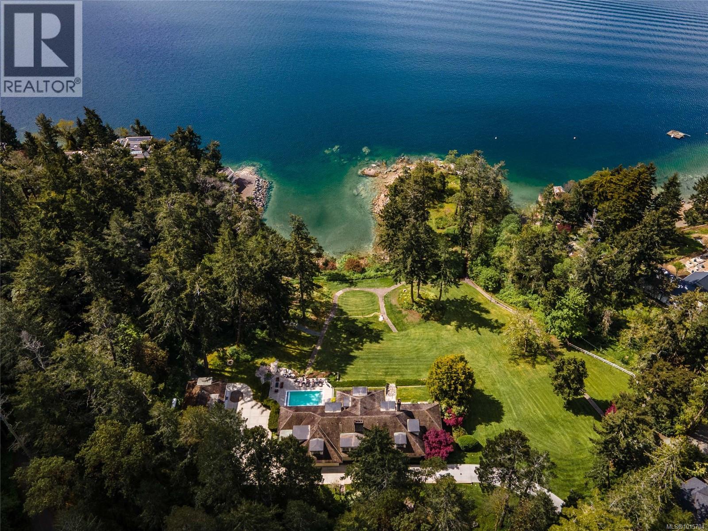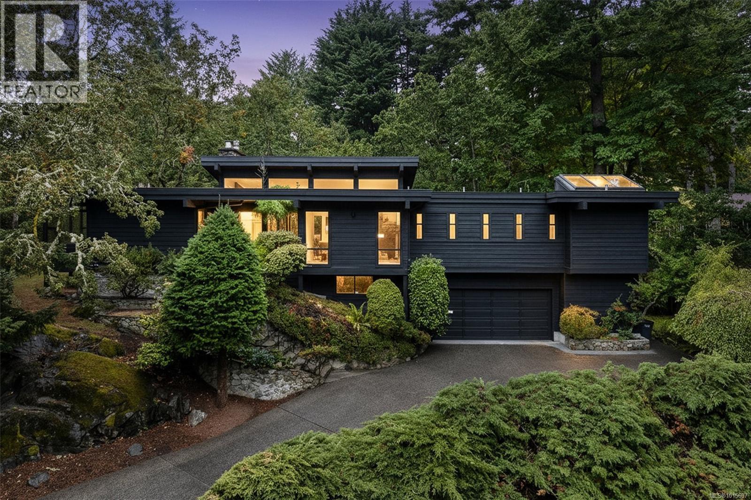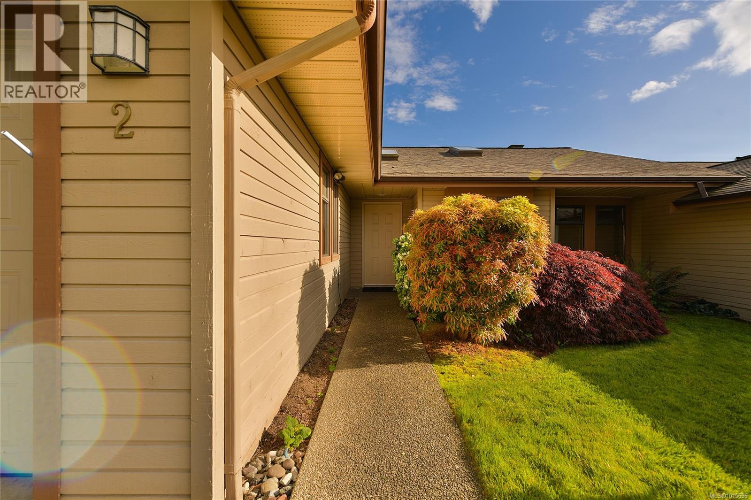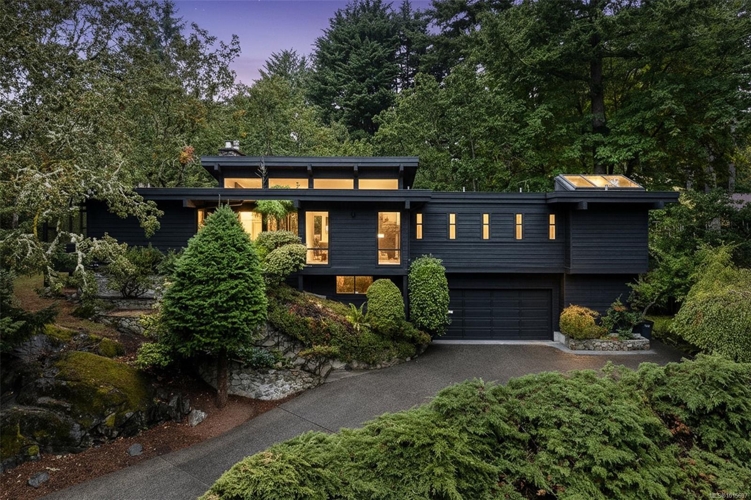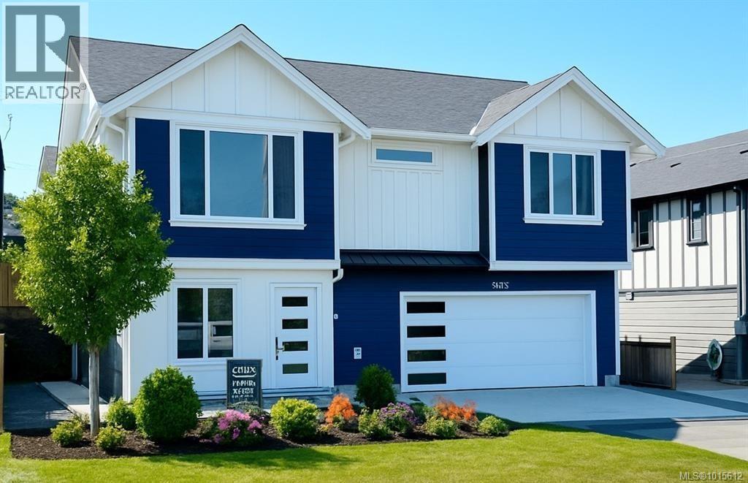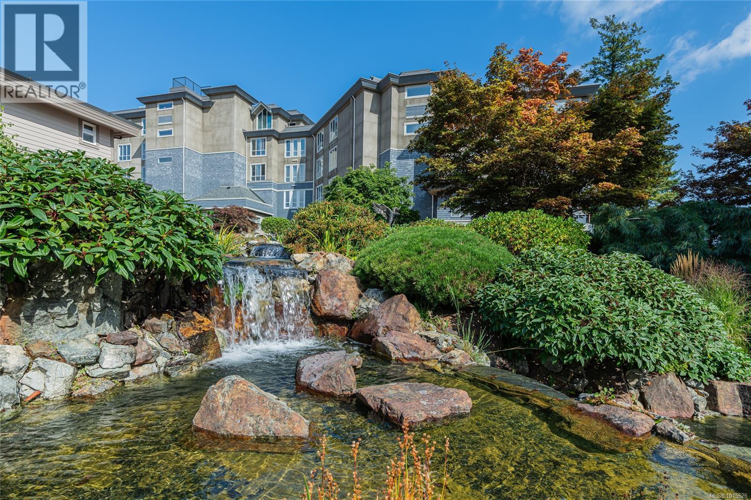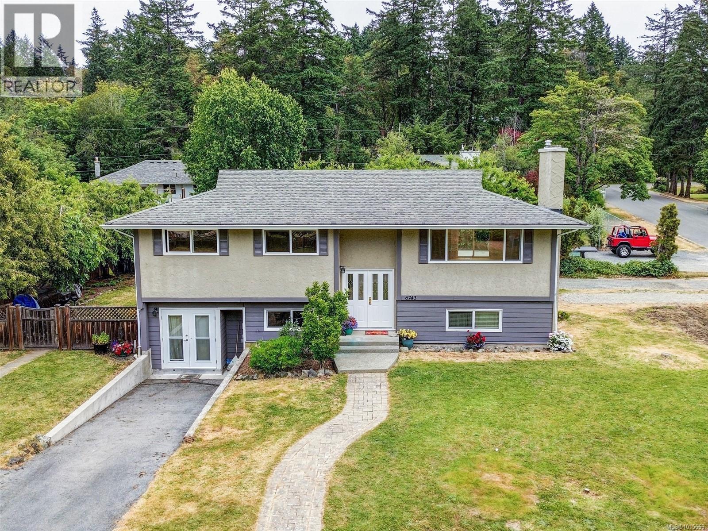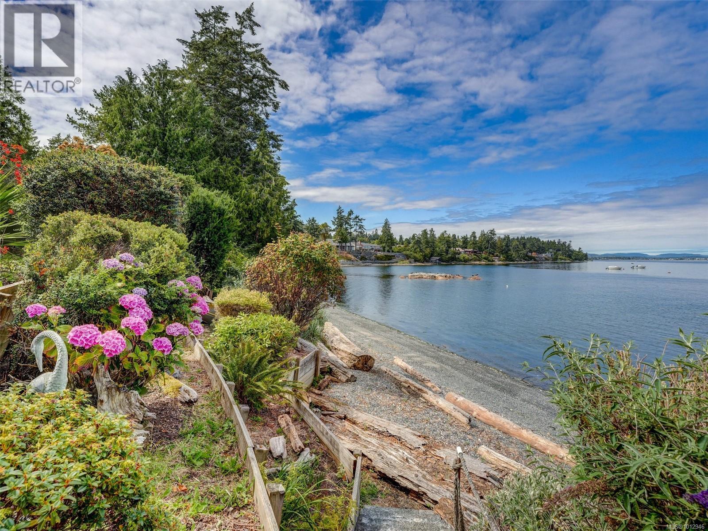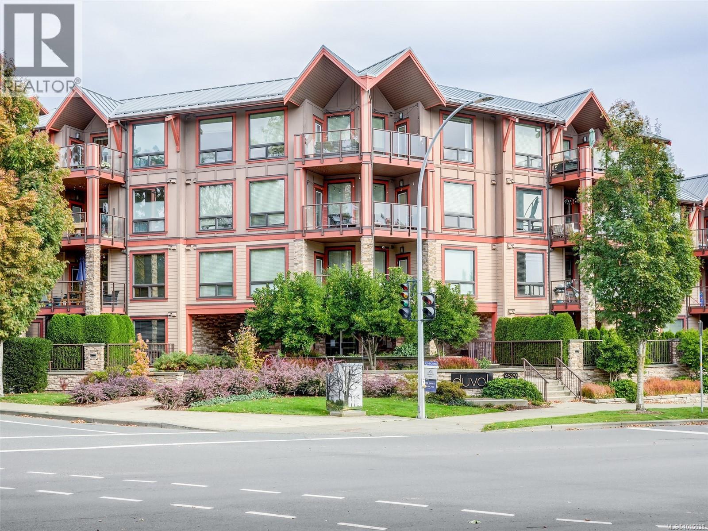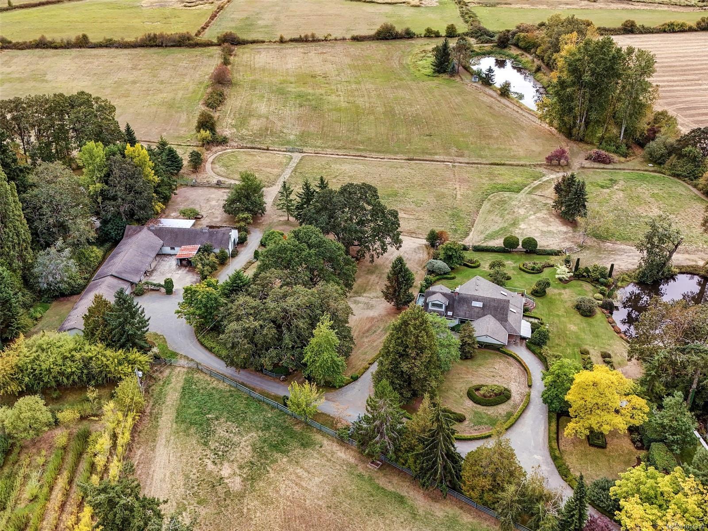- Houseful
- BC
- Central Saanich
- Tanner
- 2398 Tanner Ridge Pl
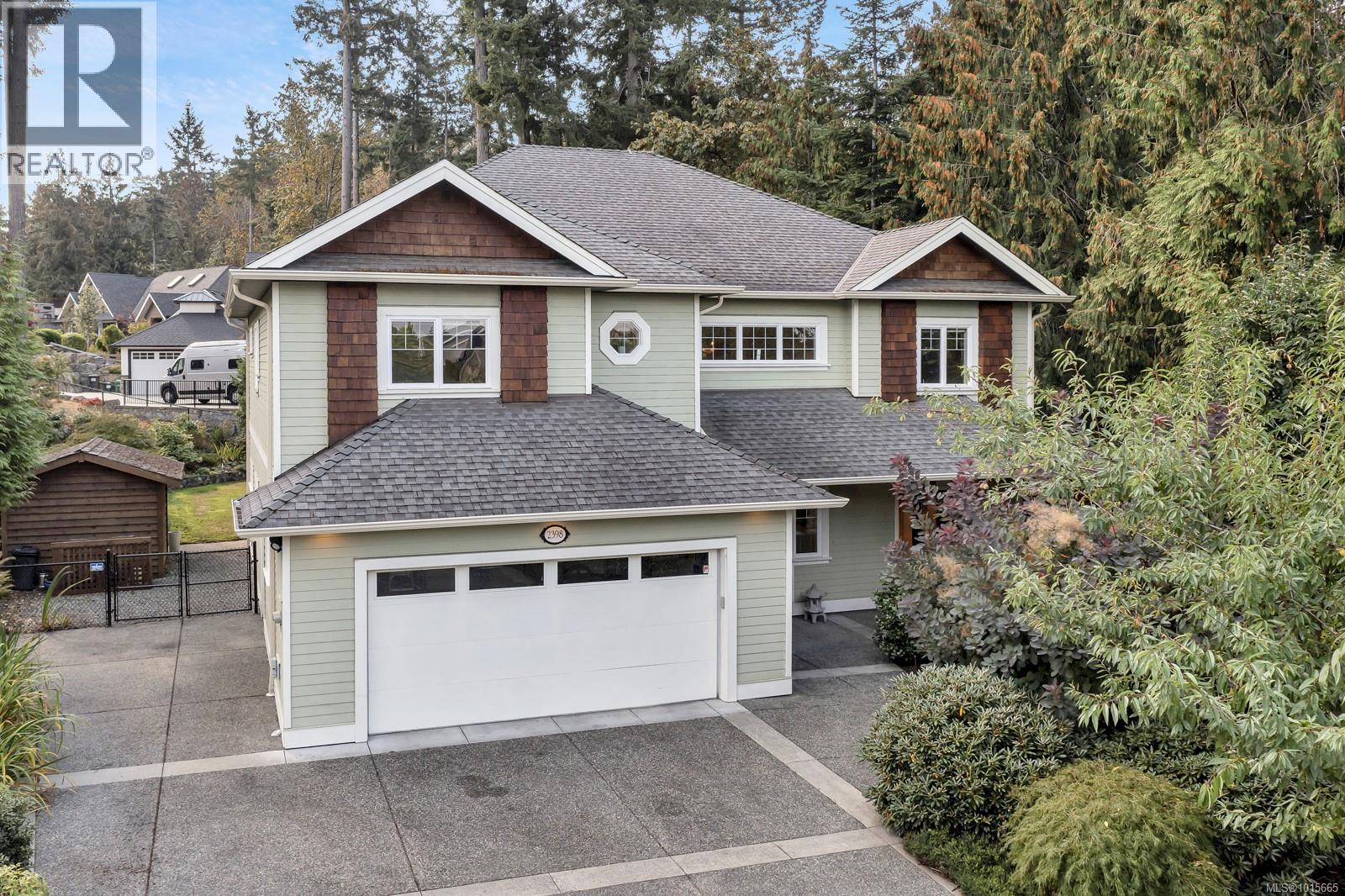
2398 Tanner Ridge Pl
2398 Tanner Ridge Pl
Highlights
Description
- Home value ($/Sqft)$472/Sqft
- Time on Housefulnew 12 hours
- Property typeSingle family
- StyleOther
- Neighbourhood
- Median school Score
- Year built2002
- Mortgage payment
Generational Family Living! Custom built & designed in 2002 as two independent homes for family or equal ownership. Viewing will enlighten your appeal with its many windows & stylish open plans, all beautifully maintained & updated inside & out with recent upgrades. The grand two level entry boasts a circular open stairway leading to the welcoming upper main living level, vaulted ceilings & skylights in the kitchen, 3 bedrooms, deluxe ensuite-renovated bathrooms with heated floors. Ground level 2 bedroom suite on full crawl space, two private entrances with direct access to extensive patios/decks, gazebo & rear gardens, lots of light with extra sunroom/family room, custom renovated kitchen with high end appliances, new gas fireplace, deluxe ensuite/main bath, second bedroom could be fourth bedroom for upstairs. Features include 9 ft ceilings on both levels, two HRV's, gas BBQ's, granite/quartz counters, sundeck, covered front porch, triple wide driveway & double garage plus RV parking. (id:63267)
Home overview
- Cooling None
- Heat source Electric, natural gas
- Heat type Baseboard heaters, heat recovery ventilation (hrv)
- # parking spaces 6
- # full baths 3
- # total bathrooms 3.0
- # of above grade bedrooms 5
- Has fireplace (y/n) Yes
- Subdivision Tanner
- Zoning description Residential
- Lot dimensions 9365
- Lot size (acres) 0.22004229
- Building size 3386
- Listing # 1015665
- Property sub type Single family residence
- Status Active
- Bedroom 3.353m X 3.353m
- Primary bedroom 4.267m X 3.658m
- Kitchen 3.048m X 2.743m
- Bathroom 4 - Piece
Level: 2nd - Bedroom 3.658m X 3.658m
Level: 2nd - Kitchen 3.962m X 3.962m
Level: 2nd - Living room 5.791m X 5.486m
Level: 2nd - Ensuite 5 - Piece
Level: 2nd - Bedroom 4.267m X 3.658m
Level: 2nd - Dining room 3.962m X 3.048m
Level: 2nd - Ensuite 4 - Piece
Level: Main - Porch 8.839m X 4.267m
Level: Main - 6.401m X 5.486m
Level: Main - Storage 3.048m X 3.048m
Level: Main - 3.658m X 3.658m
Level: Main - Primary bedroom 5.182m X 4.267m
Level: Main - 5.791m X 4.267m
Level: Main - Laundry 3.658m X 2.438m
Level: Main - Family room 3.962m X 3.658m
Level: Main - 2.134m X 1.524m
Level: Main
- Listing source url Https://www.realtor.ca/real-estate/28945866/2398-tanner-ridge-pl-central-saanich-tanner
- Listing type identifier Idx

$-4,264
/ Month

