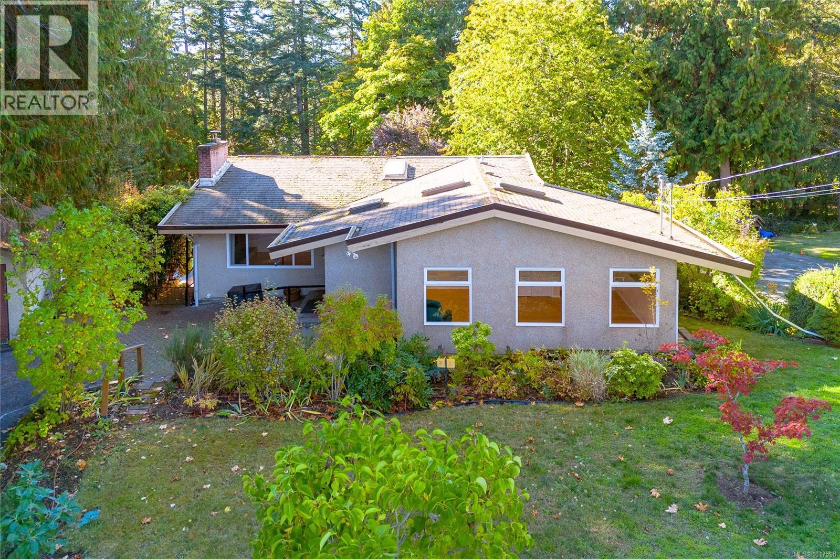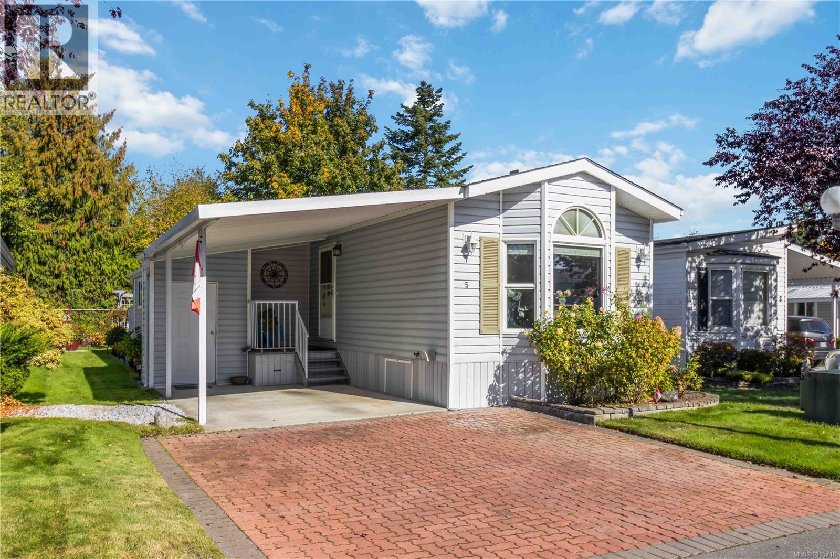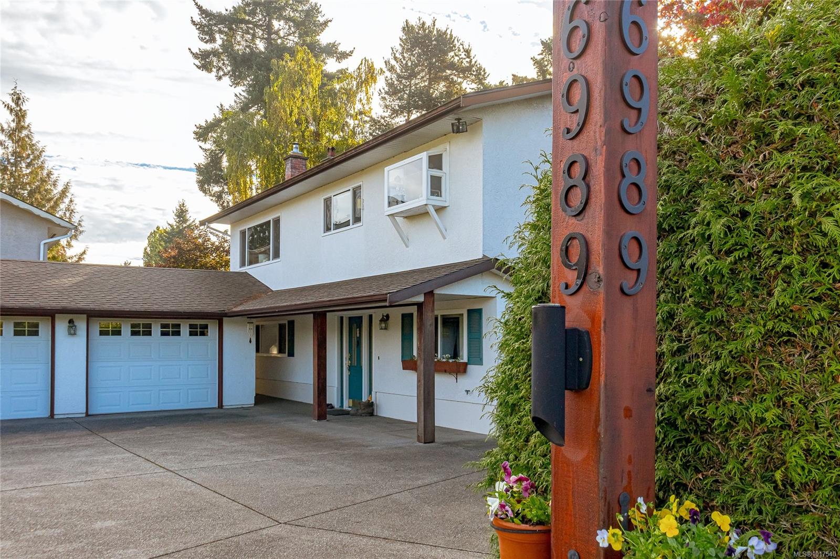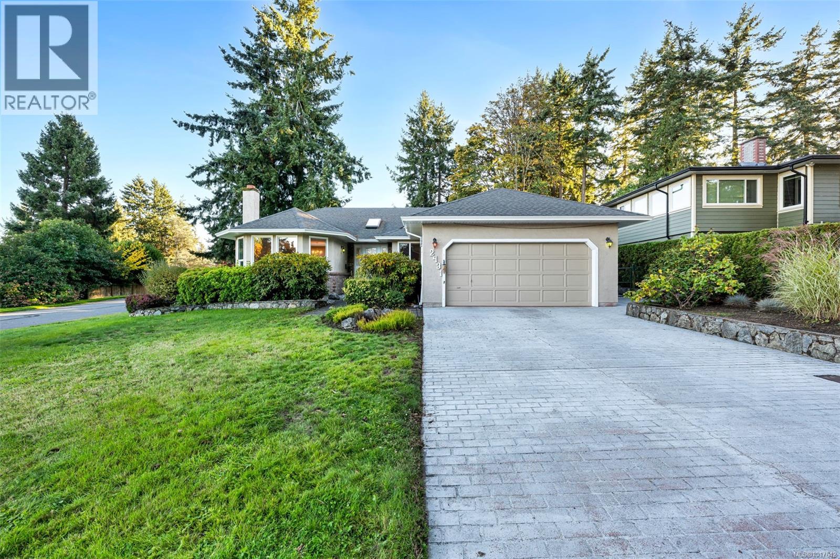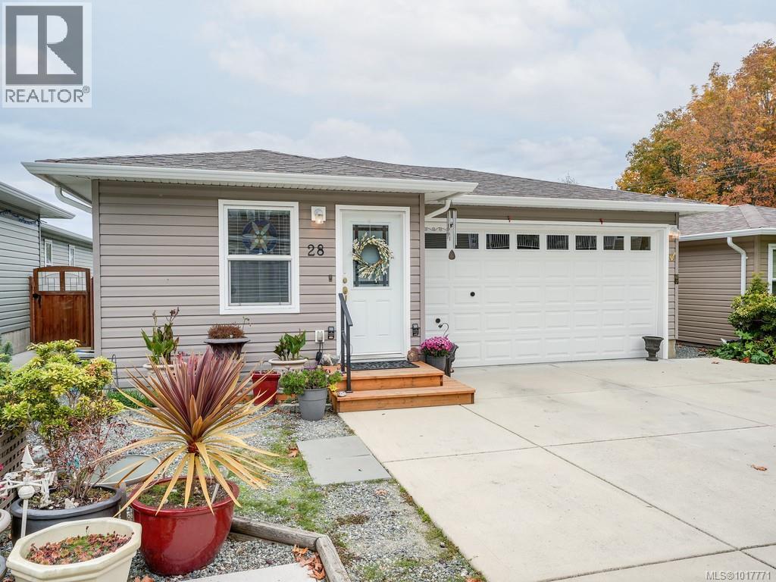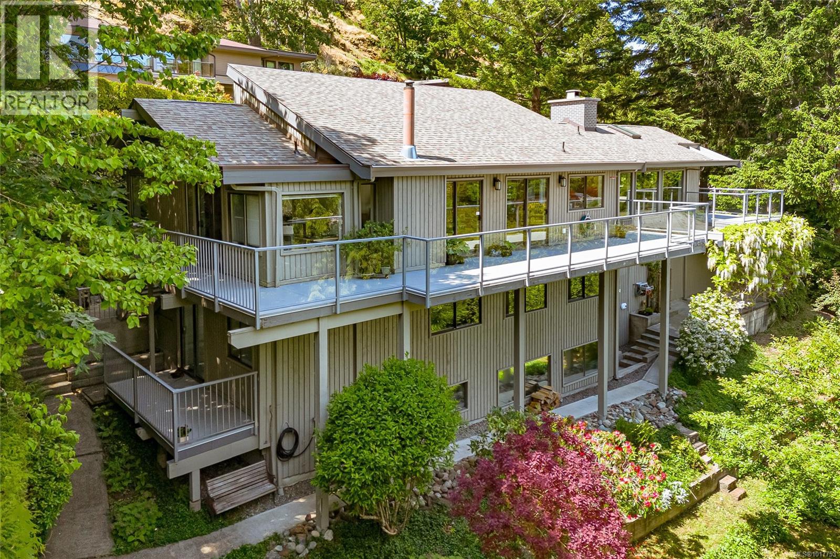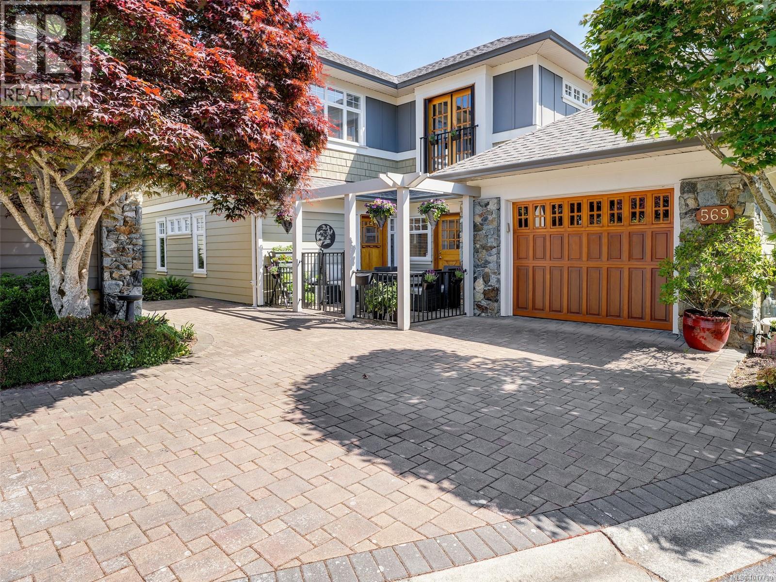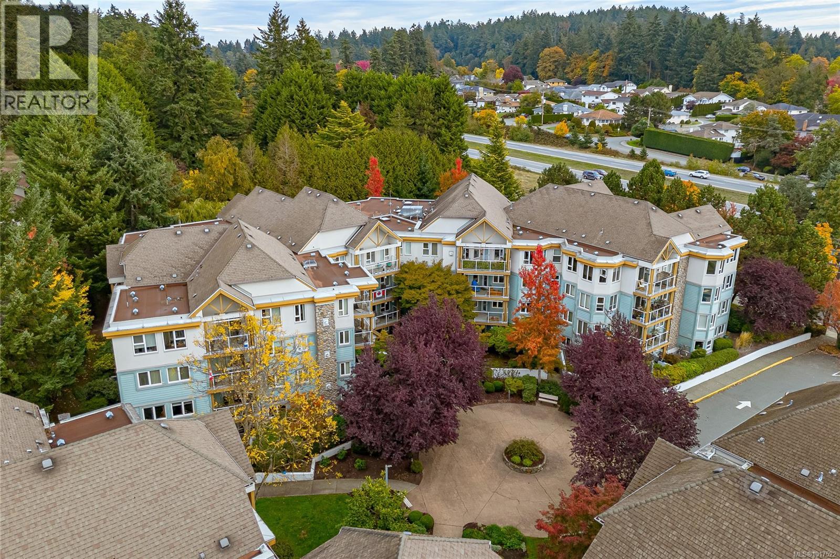- Houseful
- BC
- Central Saanich
- Tanner
- 2418 Barbara Pl
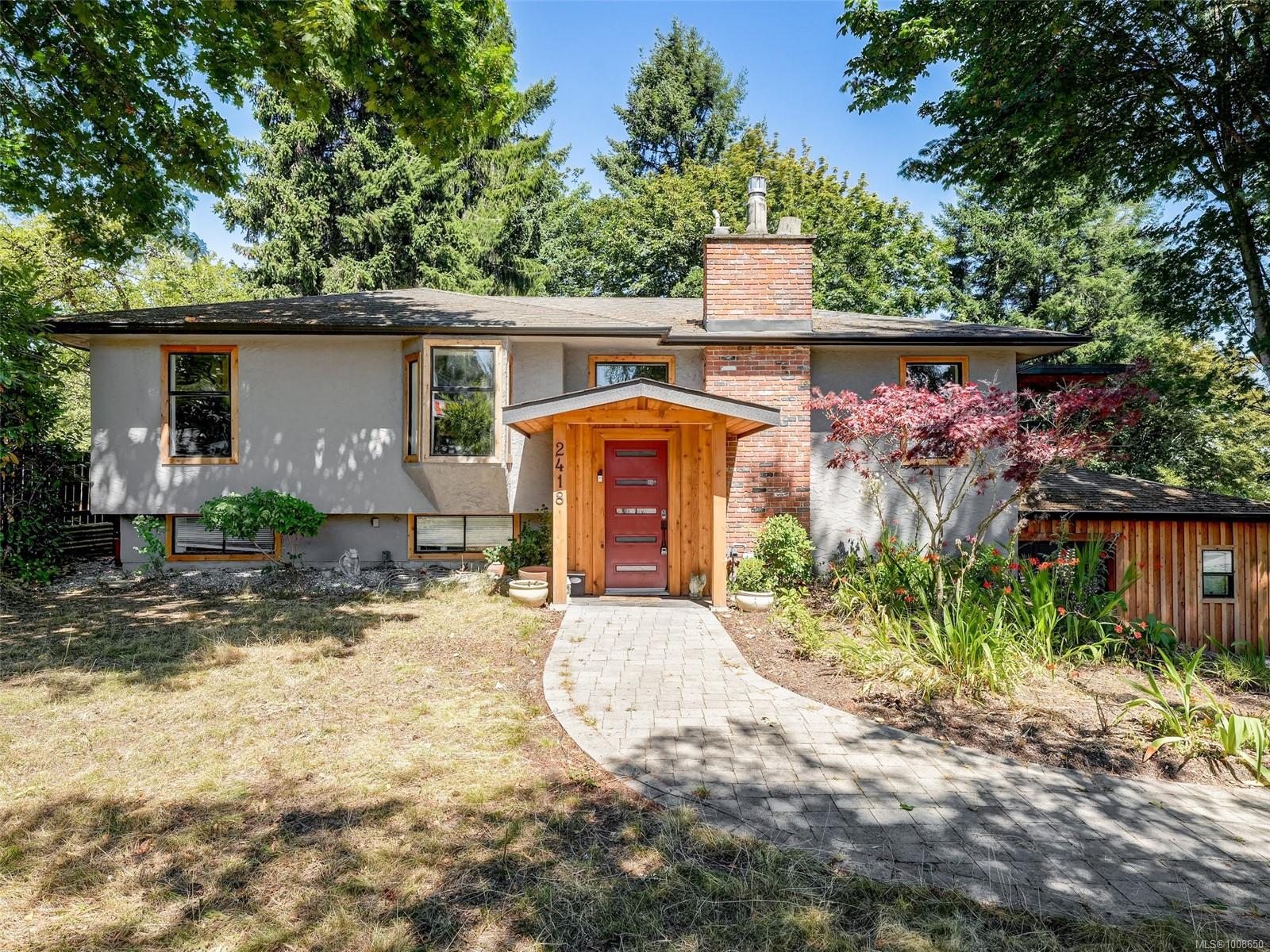
Highlights
Description
- Home value ($/Sqft)$492/Sqft
- Time on Houseful86 days
- Property typeResidential
- StyleWest coast
- Neighbourhood
- Median school Score
- Lot size0.33 Acre
- Year built1967
- Garage spaces1
- Mortgage payment
Tastefully Updated Home in Central Location. You'll love the style & modern updates of this family home with 2-bedroom suite. Stepping inside, you'll appreciate the glass railings, stylish vinyl flooring & open concept floor plan. The gas fireplace with stone wall & live edge mantel ensures the living room stays cozy while looking chic. The kitchen is spacious & well-appointed with quartz counters, long eating bar, SS appliances. Three beds up with the Primary bed having it's own ensuite. Step out of the kitchen onto a very cool cedar covered deck with views of Mt Baker. It's a wonderful outdoor space to the enjoy this .38-acre treed property with fire pit, fruit trees & wood chip trails. Downstairs is a separate 2 bed suite with its own laundry. On-demand gas hot water & efficient gas furnace. A single garage & lots of driveway space for parking. BONUS: beside the garage is a separate studio/office/workout space. Lots of options here!
Home overview
- Cooling None
- Heat type Forced air, natural gas
- Sewer/ septic Sewer connected
- Utilities Natural gas connected
- Construction materials Frame wood, insulation: ceiling, insulation: walls, stucco & siding, wood
- Foundation Concrete perimeter
- Roof Fibreglass shingle
- Exterior features Balcony/patio, fencing: partial
- # garage spaces 1
- # parking spaces 4
- Has garage (y/n) Yes
- Parking desc Driveway, garage, on street, rv access/parking
- # total bathrooms 3.0
- # of above grade bedrooms 5
- # of rooms 22
- Flooring Wood
- Appliances Dishwasher, dryer, oven/range gas, range hood, refrigerator, washer
- Has fireplace (y/n) Yes
- Laundry information In house, in unit
- Interior features Dining room
- County Capital regional district
- Area Central saanich
- View Mountain(s)
- Water source Municipal
- Zoning description Residential
- Exposure South
- Lot desc Cul-de-sac, no through road, private, wooded
- Lot dimensions 110 ft widex160 ft deep
- Lot size (acres) 0.33
- Basement information Finished, full, walk-out access, with windows
- Building size 2638
- Mls® # 1008650
- Property sub type Single family residence
- Status Active
- Virtual tour
- Tax year 2024
- Laundry Lower: 3.048m X 1.829m
Level: Lower - Bedroom Lower: 5.486m X 3.353m
Level: Lower - Bedroom Lower: 3.353m X 2.438m
Level: Lower - Bathroom Lower
Level: Lower - Lower: 2.134m X 2.134m
Level: Lower - Kitchen Lower: 3.658m X 3.353m
Level: Lower - Lower: 2.438m X 1.219m
Level: Lower - Lower: 6.401m X 3.353m
Level: Lower - Living room Lower: 3.353m X 3.353m
Level: Lower - Laundry Lower: 3.048m X 1.829m
Level: Lower - Den Lower: 5.486m X 2.743m
Level: Lower - Main: 1.829m X 1.219m
Level: Main - Kitchen Main: 3.962m X 2.438m
Level: Main - Ensuite Main
Level: Main - Living room Main: 4.877m X 4.572m
Level: Main - Dining room Main: 3.048m X 2.743m
Level: Main - Main: 4.267m X 3.048m
Level: Main - Bedroom Main: 3.048m X 2.743m
Level: Main - Bedroom Main: 3.048m X 2.743m
Level: Main - Primary bedroom Main: 3.658m X 3.658m
Level: Main - Main: 1.524m X 0.914m
Level: Main - Bathroom Main
Level: Main
- Listing type identifier Idx

$-3,464
/ Month

