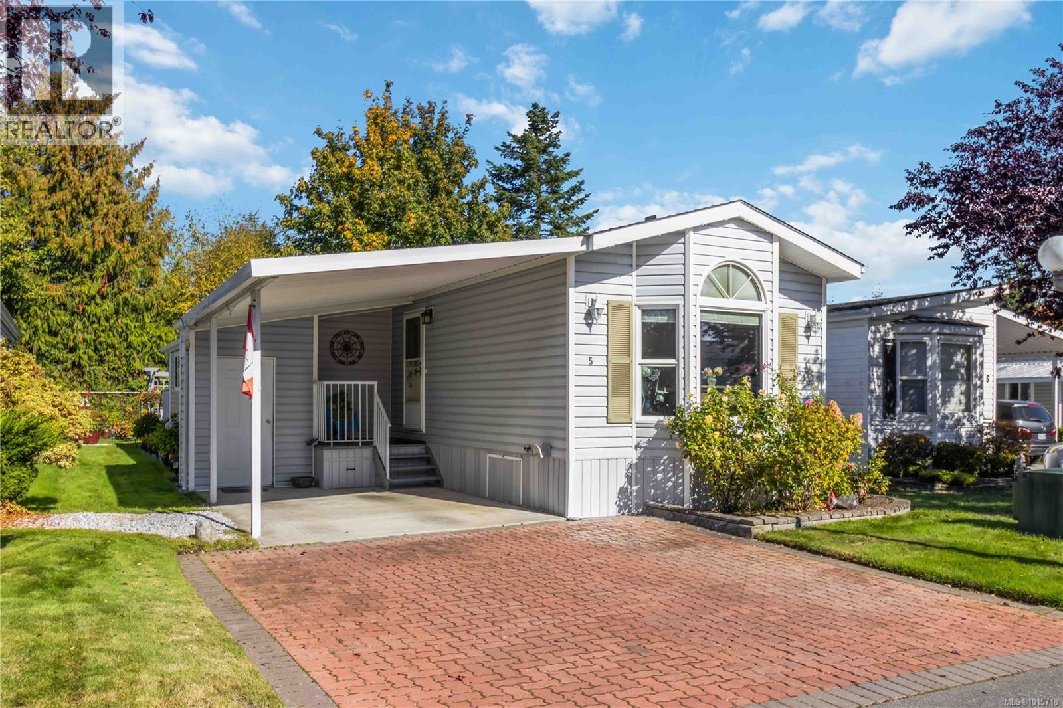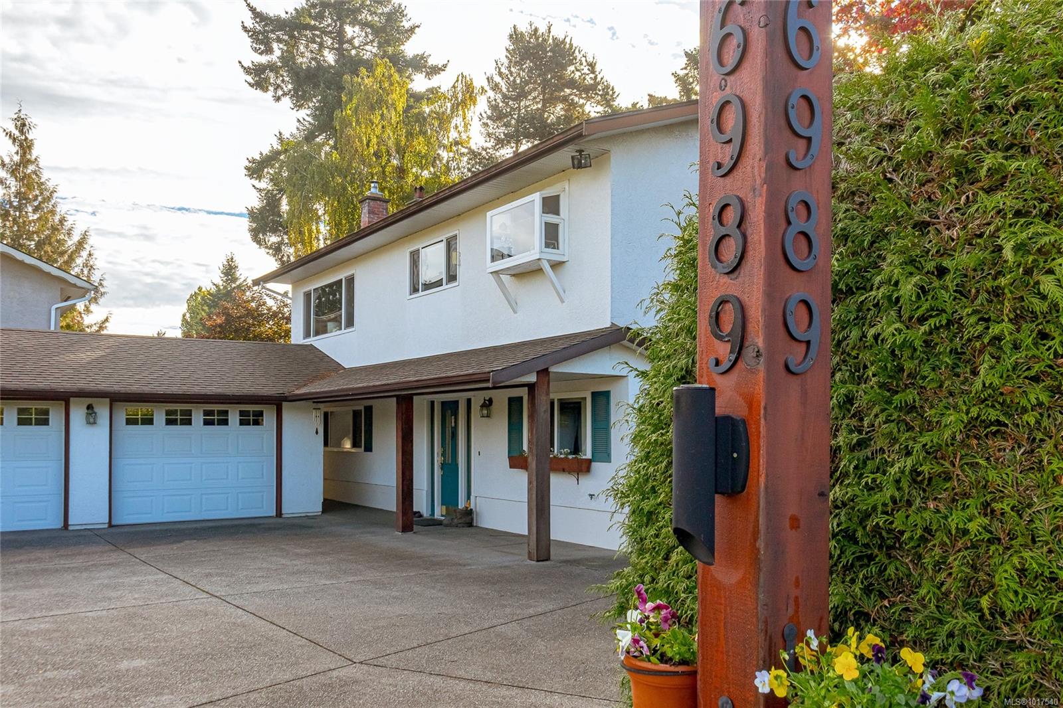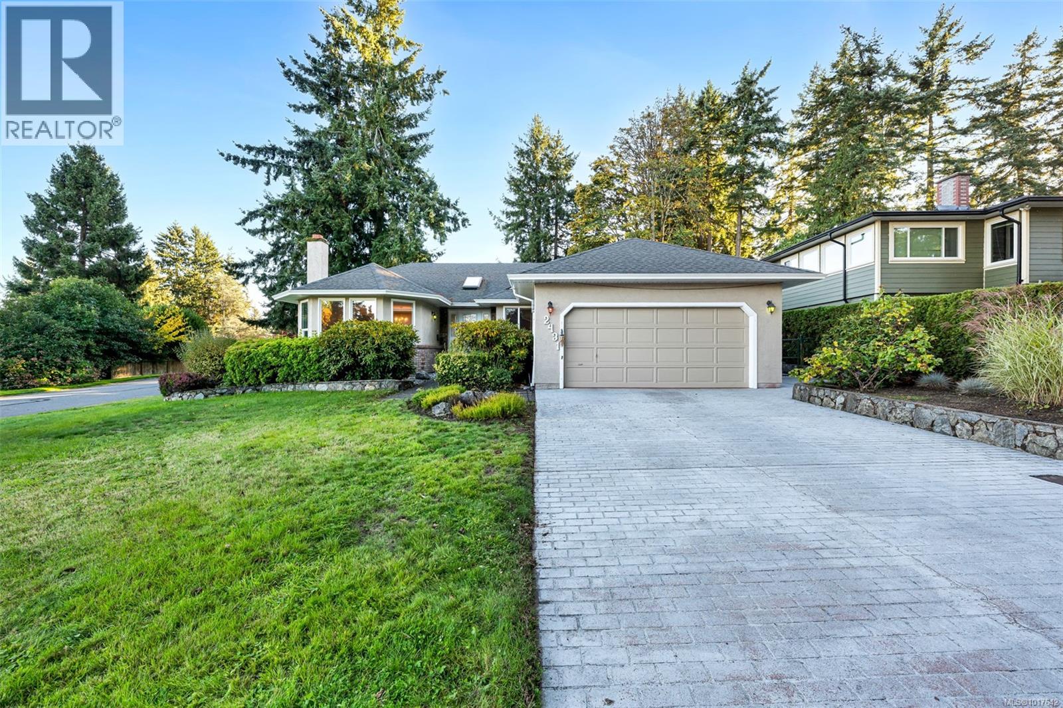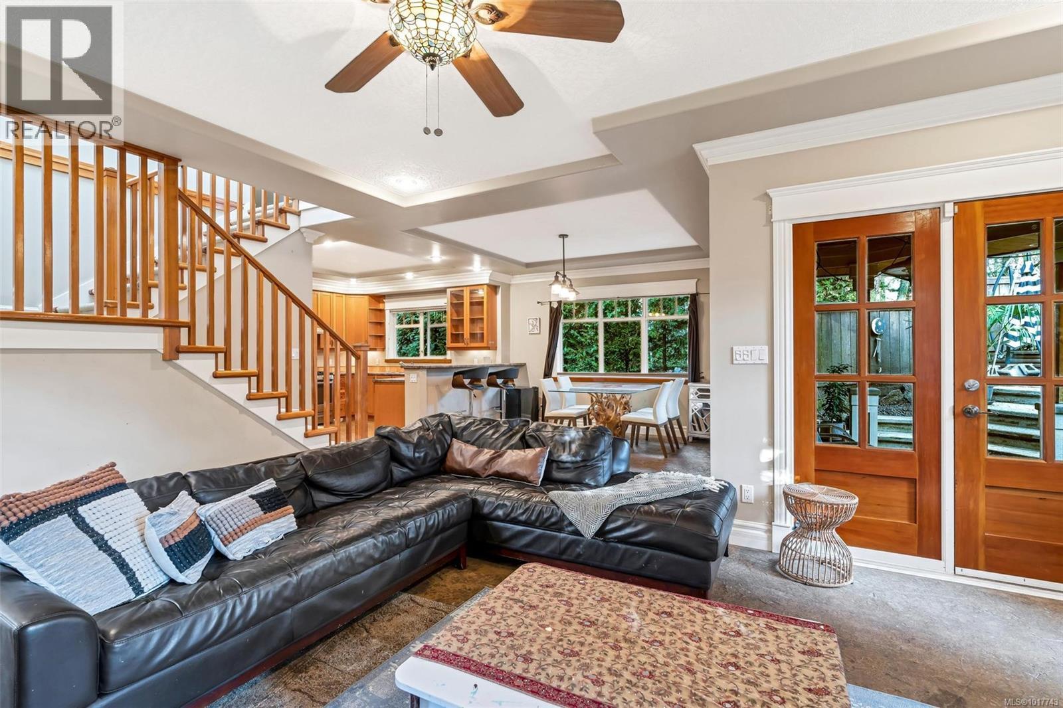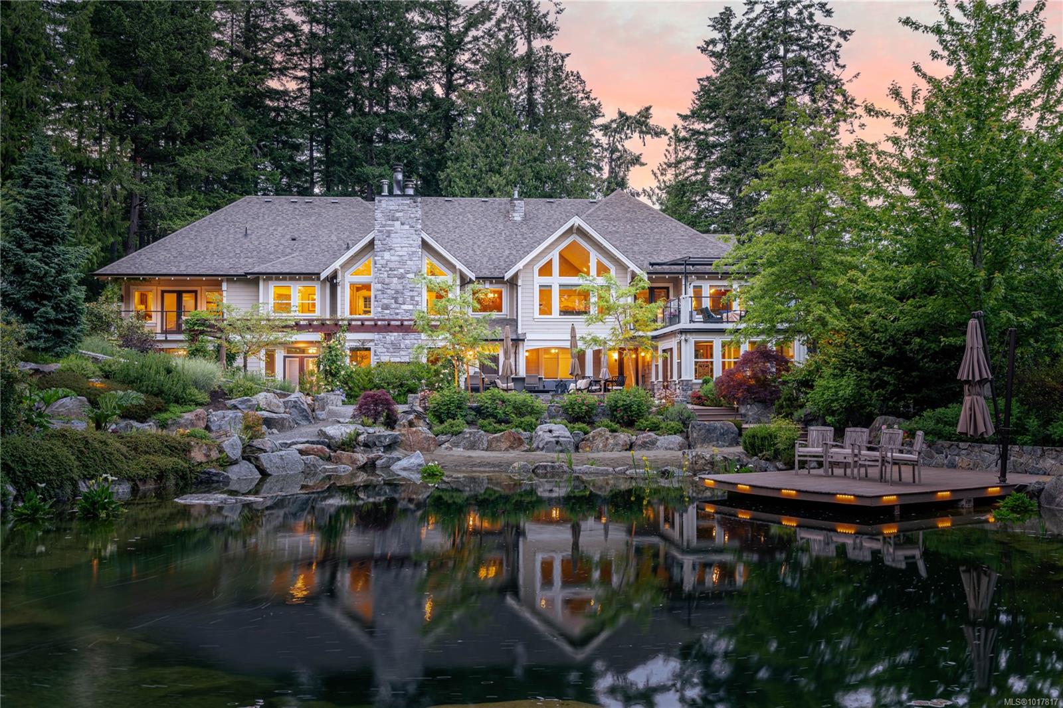- Houseful
- BC
- Central Saanich
- Tanner
- 2498 Meadowland Dr
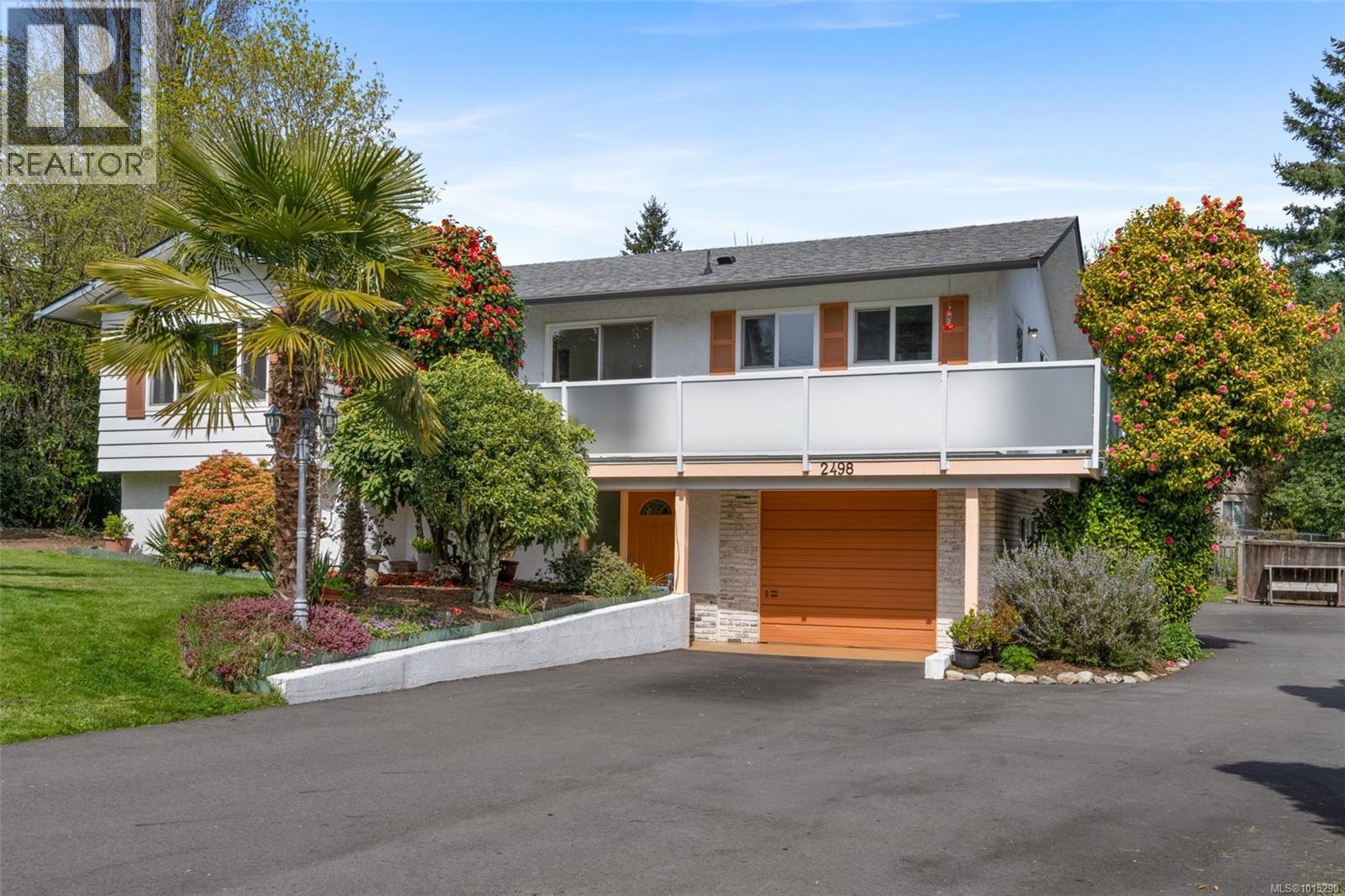
2498 Meadowland Dr
2498 Meadowland Dr
Highlights
Description
- Home value ($/Sqft)$329/Sqft
- Time on Houseful19 days
- Property typeSingle family
- Neighbourhood
- Median school Score
- Year built1971
- Mortgage payment
Welcome to this well-maintained family home tucked away in the quiet, sought-after Tanner Ridge neighbourhood. Set on a spacious lot, this south-facing property offers tranquility, charm, & room to grow. Enjoy the bright main living area with over 2000sqft of finished living space. The kitchen features electric stainless steel appliances, & around the corner you will find a beautiful enclosed sunroom. The primary bedroom includes a private 2-piece ensuite, & the lower level features a propane fireplace, wet bar, plus suite potential. Have peace of mind with the vinyl windows, newer laminate flooring, newerdriveway, perimeter drains, and much more. This home also features tons of additional storage, a work shop, a large amount of parking for an RV & a wrap-around deck with updated railings, ideal for relaxing or entertaining. Beyond you'll find a mature landscaped yard—a true gardener’s dream complete with fruit trees. This peaceful home is just waiting for it's next chapter! (id:63267)
Home overview
- Cooling None
- Heat source Electric, wood
- Heat type Baseboard heaters
- # parking spaces 5
- # full baths 3
- # total bathrooms 3.0
- # of above grade bedrooms 4
- Has fireplace (y/n) Yes
- Subdivision Tanner
- Zoning description Residential
- Directions 1945535
- Lot dimensions 10200
- Lot size (acres) 0.23966165
- Building size 3344
- Listing # 1015290
- Property sub type Single family residence
- Status Active
- Bathroom 3 - Piece
Level: Lower - Workshop 3.962m X 4.877m
Level: Lower - Family room 6.706m X 3.962m
Level: Lower - Bedroom 4.572m X 2.743m
Level: Lower - Laundry 2.134m X 2.438m
Level: Lower - 2.438m X 3.048m
Level: Lower - Sunroom 3.048m X 4.572m
Level: Main - Ensuite 2 - Piece
Level: Main - Bathroom 4 - Piece
Level: Main - Bedroom 2.743m X 3.048m
Level: Main - Living room 3.962m X 5.182m
Level: Main - Dining room 3.048m X 4.877m
Level: Main - Bedroom 3.962m X 3.048m
Level: Main - Kitchen 3.962m X 3.048m
Level: Main - Primary bedroom 3.962m X 3.048m
Level: Main
- Listing source url Https://www.realtor.ca/real-estate/28940387/2498-meadowland-dr-central-saanich-tanner
- Listing type identifier Idx

$-2,931
/ Month








