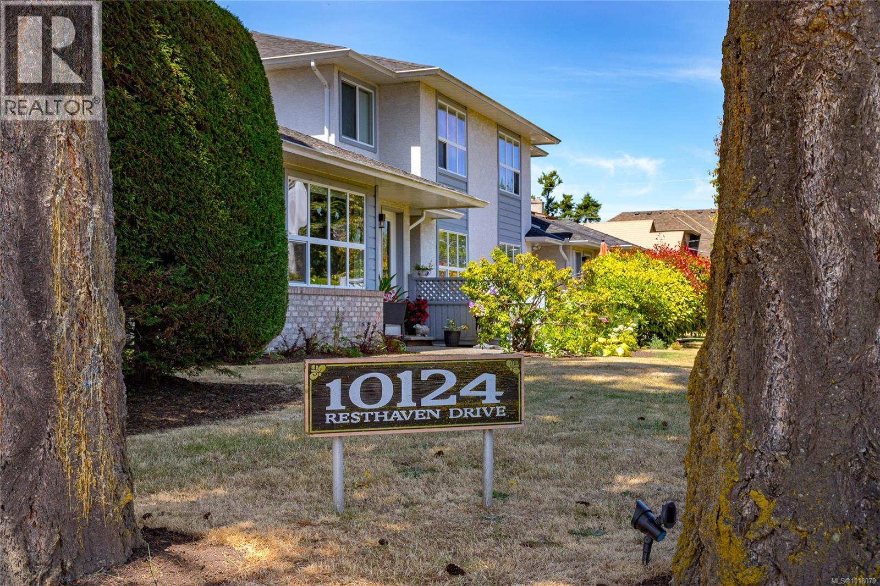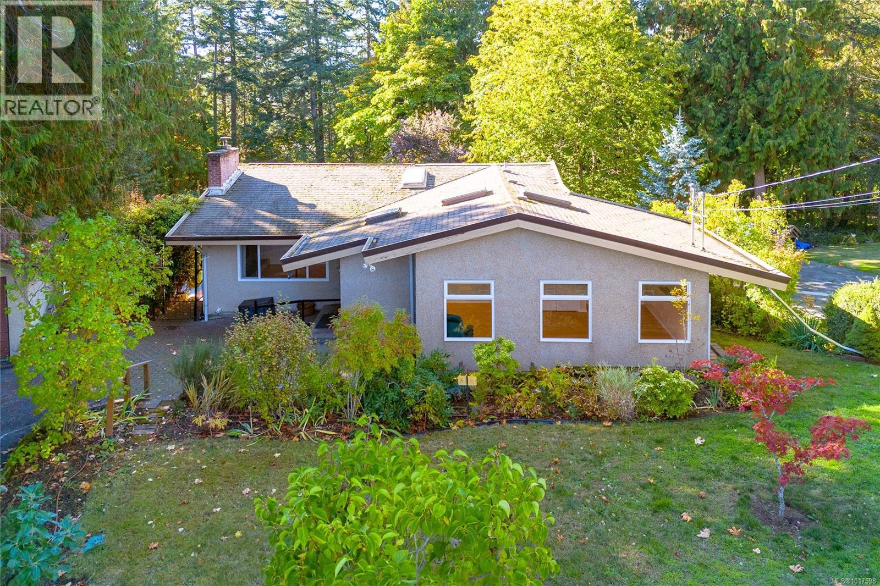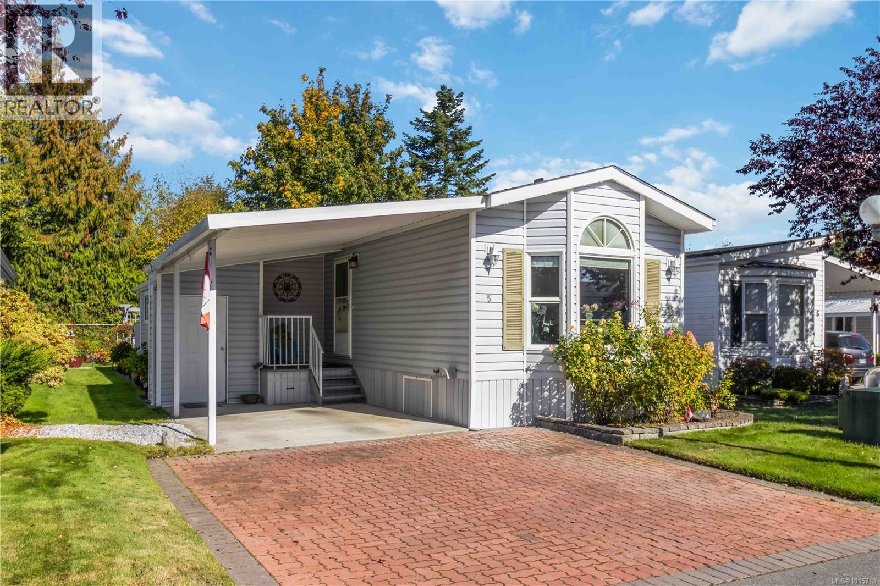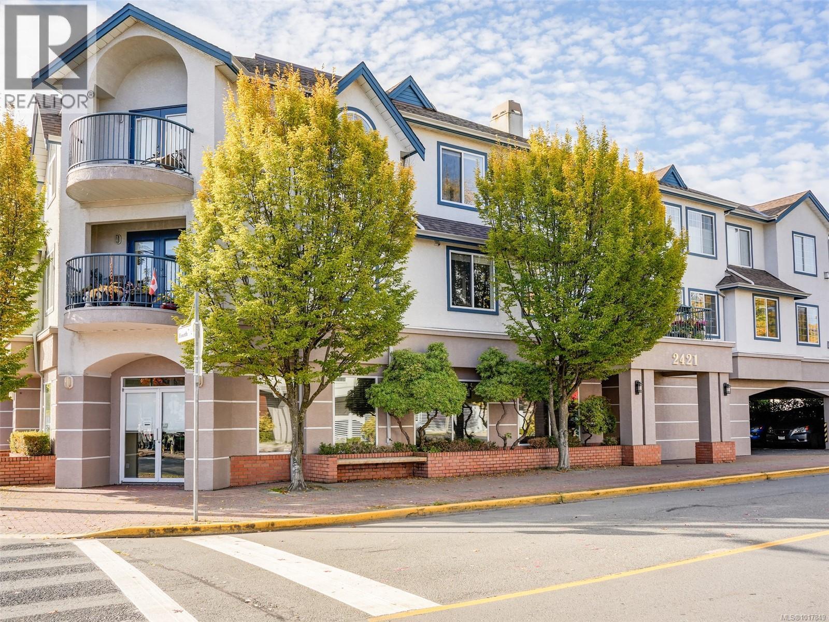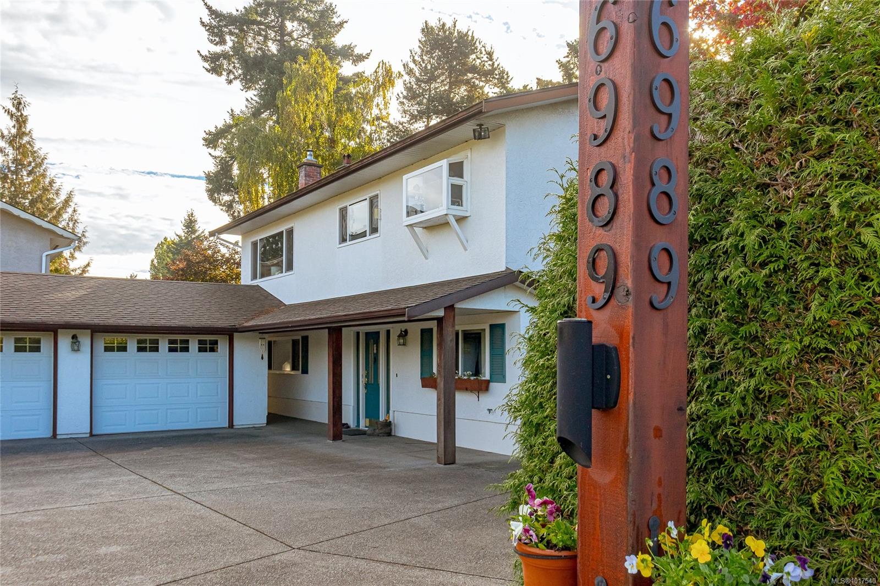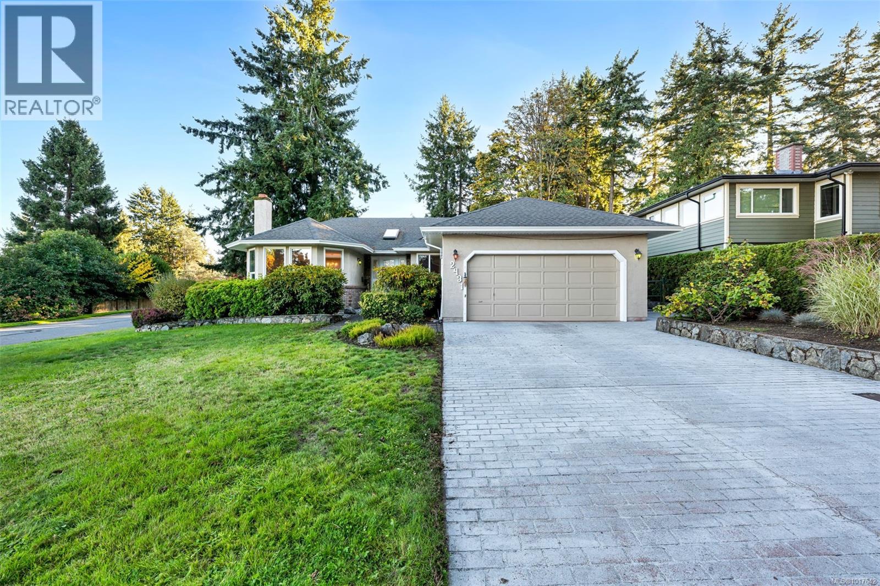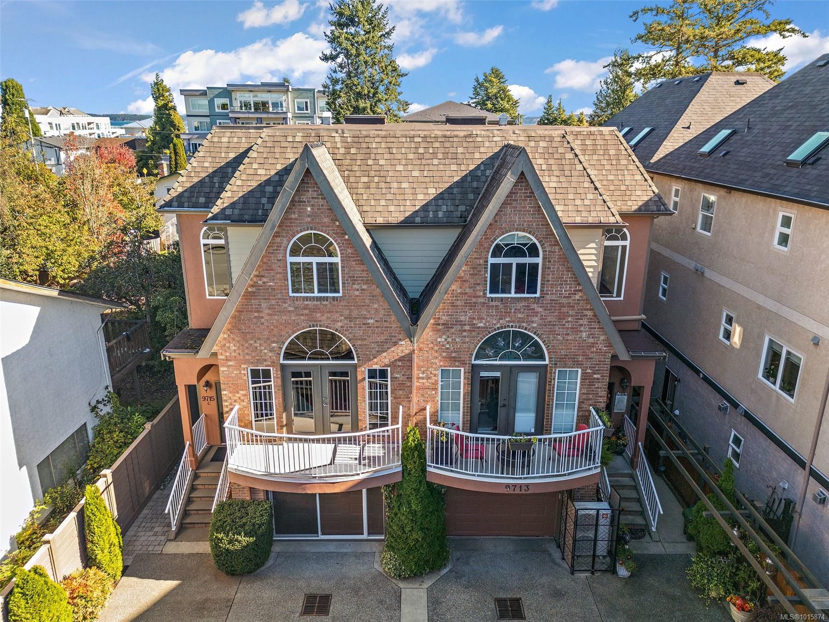- Houseful
- BC
- Central Saanich
- Turgoose
- 2520 Hackett Cres Unit 604 Cres
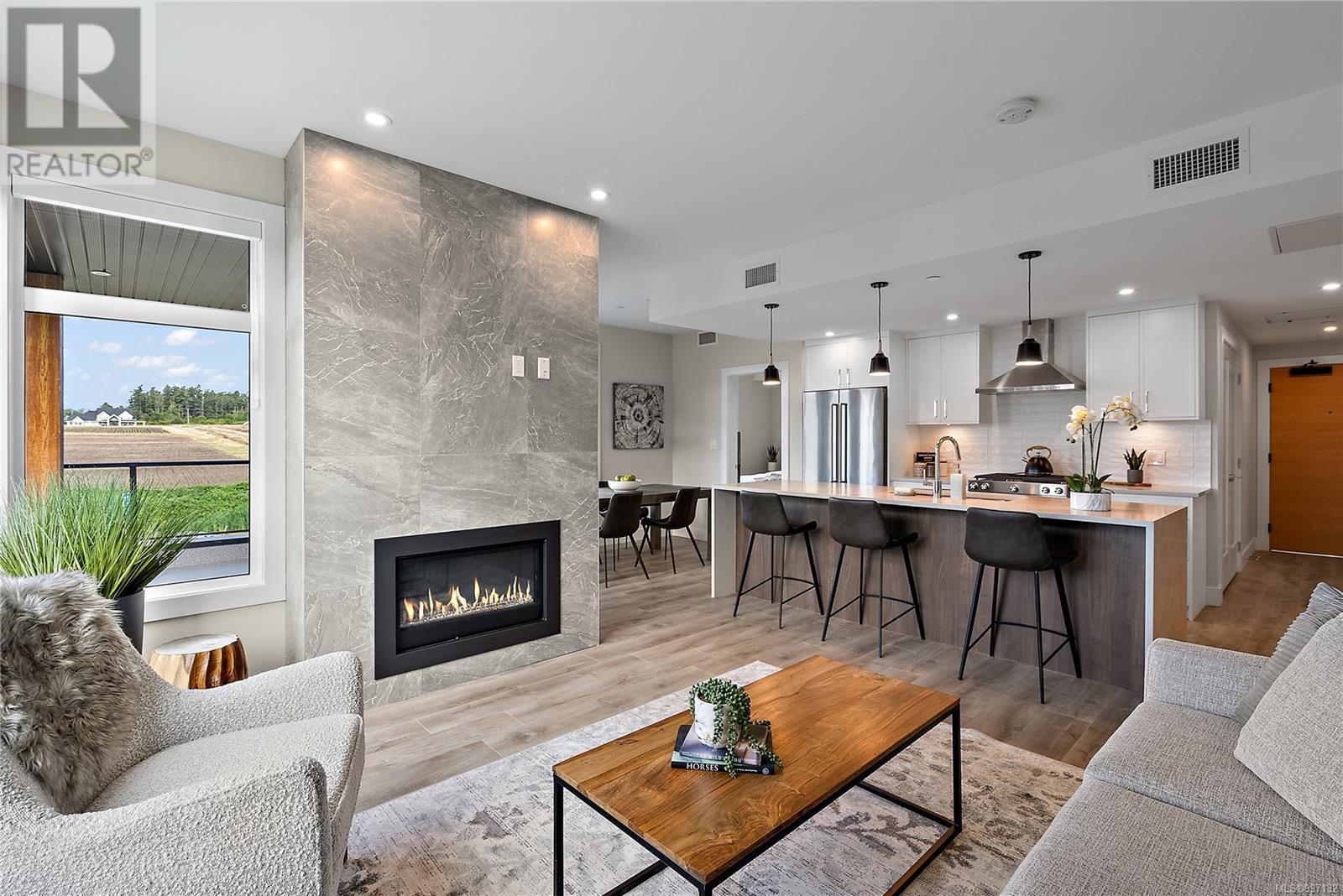
2520 Hackett Cres Unit 604 Cres
2520 Hackett Cres Unit 604 Cres
Highlights
Description
- Home value ($/Sqft)$830/Sqft
- Time on Houseful175 days
- Property typeSingle family
- Neighbourhood
- Median school Score
- Year built2024
- Mortgage payment
Move in ready!! The Sequoia Condos at Marigold Lands – A haven of luxury and tranquility. With a total of 50 residences, this development offers an array of spacious one, two, and three bedrooms, many enhanced by the inclusion of dens for extra space and stunning coastal ocean views. Designed by Kimberly Williams Interiors, two crafted schemes are available for selection paired with KitchenAid stainless steel appliances and fireplaces in each unit. Community and relaxation intersect at the rooftop patio with dedicated BBQ area, unobstructed water and sunset views. Storage and secure parking included! The Saanich Peninsula offers a wide range of outdoor activities including hiking, biking, fishing, and kayaking. Situated only minutes away from the Victoria International Airport, BC Ferries, and the seaside Town of Sidney, The Sequoia condos are located in a fantastic area to call home. (id:63267)
Home overview
- Cooling Air conditioned
- Heat type Forced air, heat pump
- # parking spaces 1
- # full baths 2
- # total bathrooms 2.0
- # of above grade bedrooms 2
- Has fireplace (y/n) Yes
- Community features Pets allowed, family oriented
- Subdivision Turgoose
- View Mountain view, ocean view
- Zoning description Multi-family
- Lot dimensions 1172
- Lot size (acres) 0.027537594
- Building size 1446
- Listing # 997132
- Property sub type Single family residence
- Status Active
- Primary bedroom 3.658m X 3.962m
Level: Main - Kitchen 3.962m X 2.743m
Level: Main - Balcony 6.401m X 3.962m
Level: Main - Dining room 2.743m X 3.353m
Level: Main - Living room 4.572m X 3.962m
Level: Main - Ensuite 4 - Piece
Level: Main - Laundry 1.829m X 2.743m
Level: Main - Bedroom 3.658m X 3.353m
Level: Main - Bathroom 4 - Piece
Level: Main
- Listing source url Https://www.realtor.ca/real-estate/28237795/604-2520-hackett-cres-central-saanich-turgoose
- Listing type identifier Idx

$-2,733
/ Month

