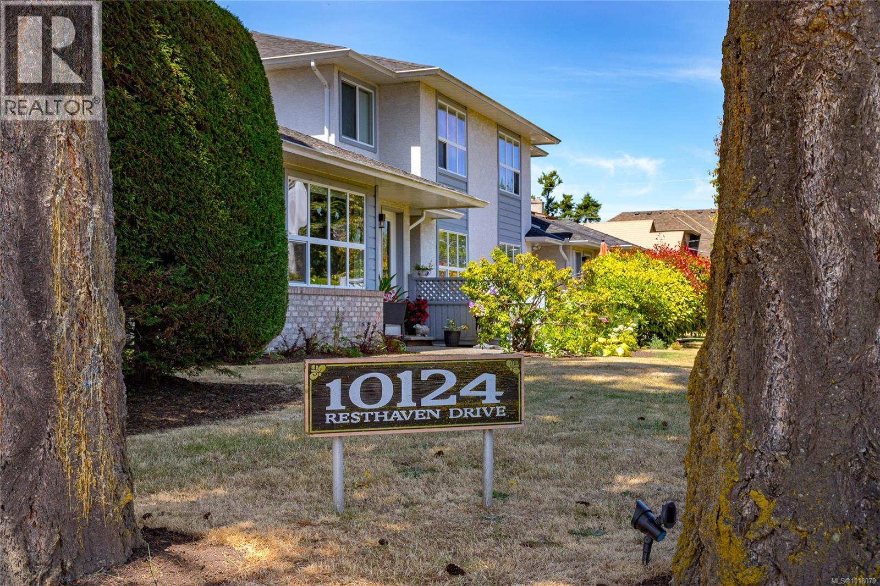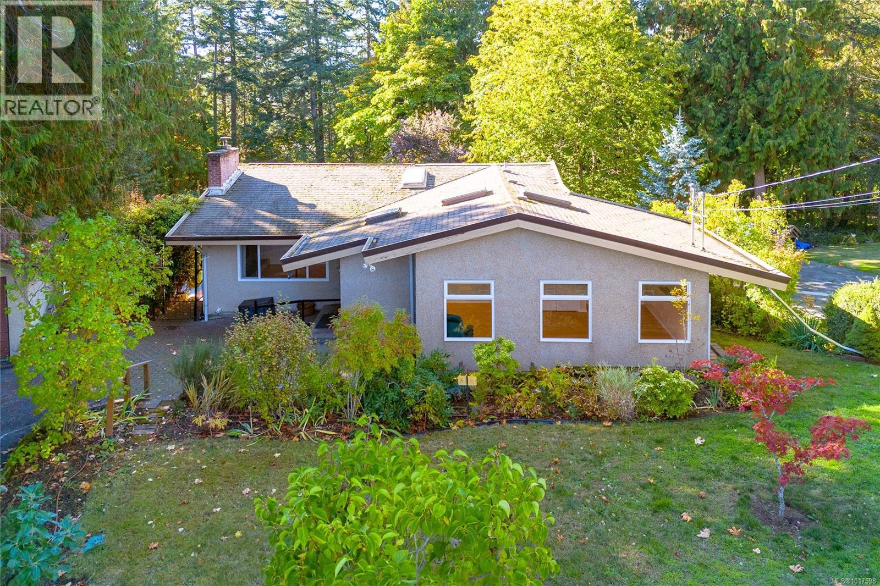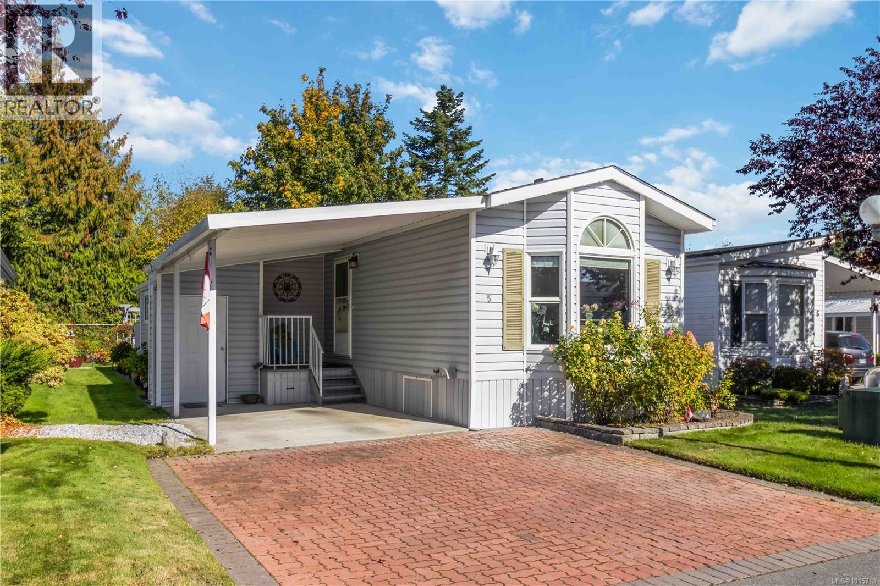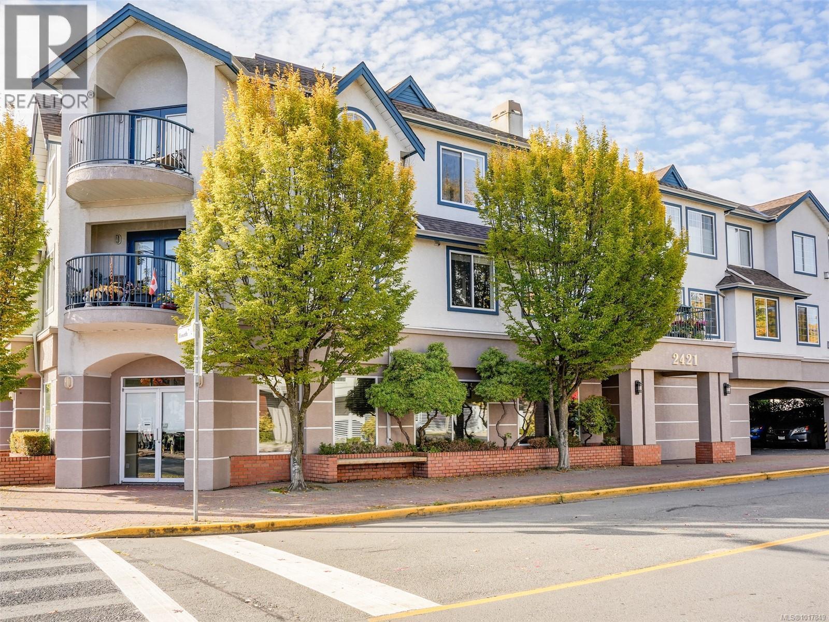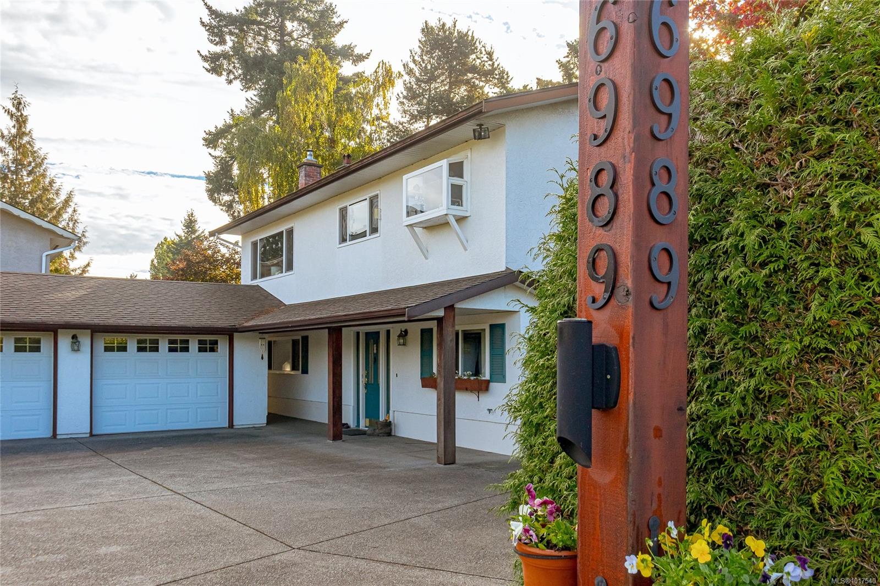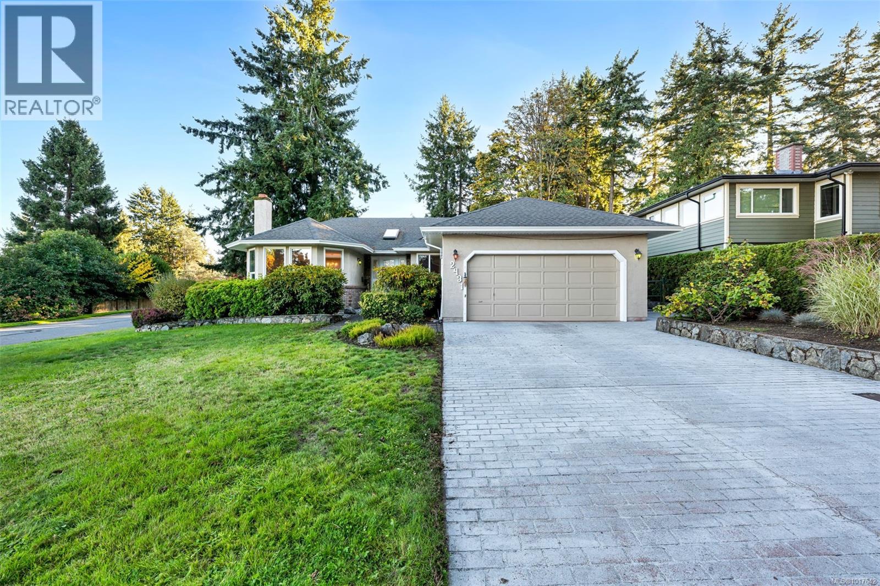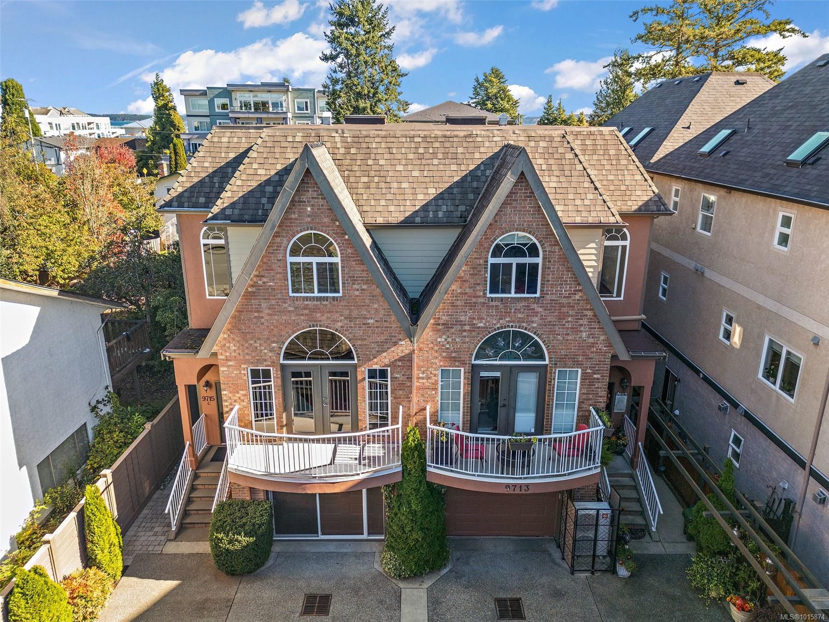- Houseful
- BC
- Central Saanich
- Turgoose
- 2555 Newman Rd
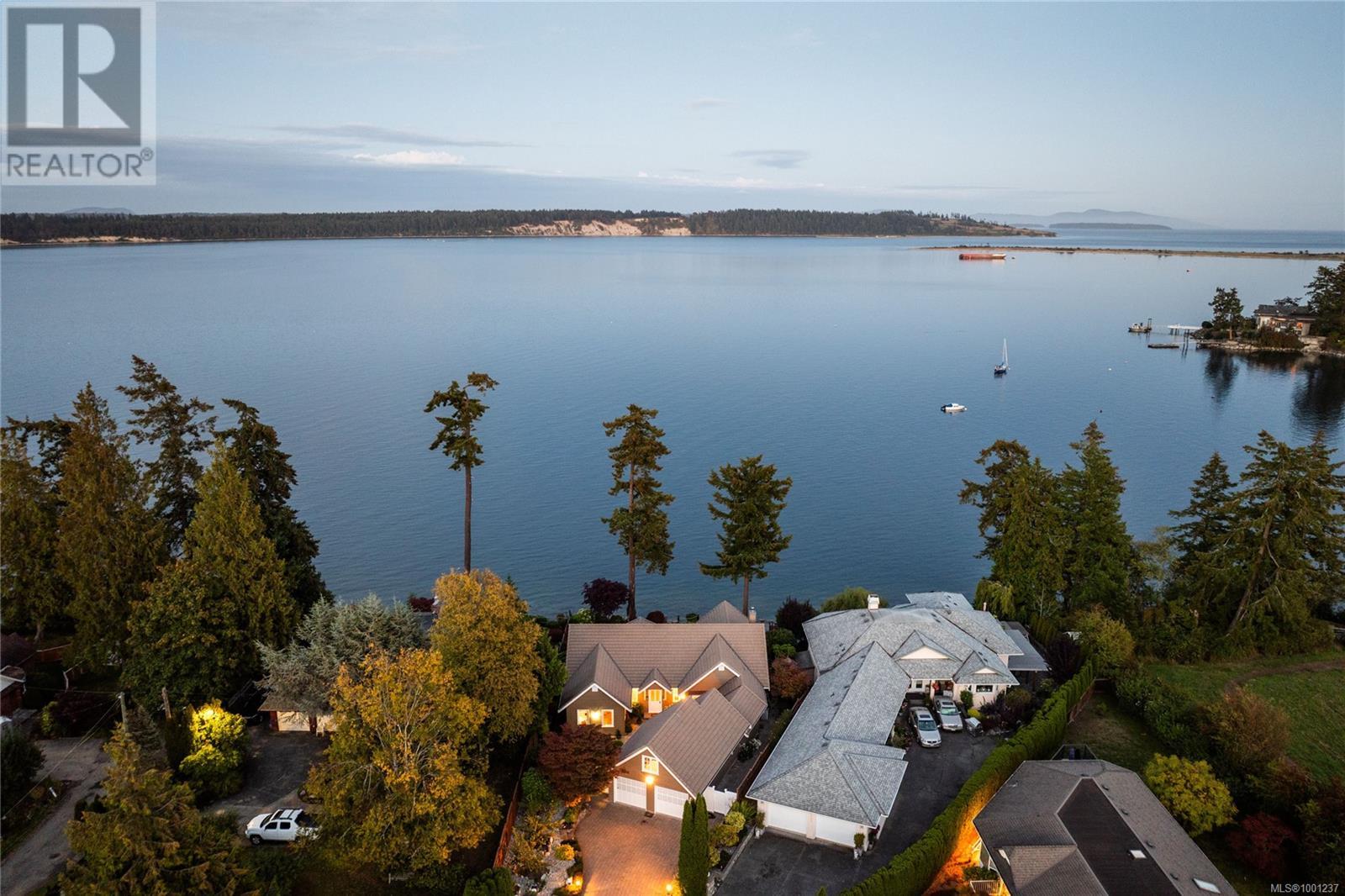
2555 Newman Rd
2555 Newman Rd
Highlights
Description
- Home value ($/Sqft)$911/Sqft
- Time on Houseful148 days
- Property typeSingle family
- Neighbourhood
- Median school Score
- Year built1999
- Mortgage payment
Experience unparalleled waterfront living in this custom-designed architectural masterpiece, where timeless elegance seamlessly intertwines with contemporary luxury. Framed by walls of glass, this exquisite residence offers breathtaking, uninterrupted views of James Island and the majestic Mount Baker, bringing the serene beauty of the Pacific Northwest into every room. The principal level is adorned with rich oak hardwood flooring and features a gourmet chef’s kitchen, appointed with a professional gas range, pristine granite countertops, bespoke cabinetry, and a substantial walk-in pantry. A formal dining room, bathed in natural light, presents sweeping ocean vistas from sunrise to sunset, creating an unforgettable setting for entertaining. The living room exudes sophistication, highlighted by a European-style fireplace that serves as both a focal point and a symbol of refined comfort. The luxurious master suite is a private sanctuary, complete with an expansive walk-in wardrobe and a spa-inspired four-piece en-suite bathroom. The main floor thoughtfully accommodates a secondary bedroom, an elegant study/den, two additional bathrooms, a well-appointed laundry room, and a functional mudroom, balancing practicality with style. Outdoors, the meticulously landscaped grounds feature stone pathways, intimate seating areas, and low-maintenance gardens that enhance the natural beauty of the waterfront setting. A private path leads directly to 81 feet of pristine shoreline, perfect for kayaking, tidepool exploration, or simply soaking in the tranquil sounds of the ocean. Every detail of this residence has been carefully curated to offer an extraordinary lifestyle that epitomizes sophistication, comfort, and the allure of coastal living. (id:63267)
Home overview
- Cooling Air conditioned
- Heat source Electric, propane
- Heat type Forced air, heat pump
- # parking spaces 2
- # full baths 3
- # total bathrooms 3.0
- # of above grade bedrooms 3
- Has fireplace (y/n) Yes
- Community features Pets allowed with restrictions, family oriented
- Subdivision Turgoose
- View Mountain view, ocean view
- Zoning description Residential
- Directions 1617124
- Lot dimensions 11761
- Lot size (acres) 0.2763393
- Building size 3286
- Listing # 1001237
- Property sub type Single family residence
- Status Active
- Bedroom 3.658m X 4.521m
Level: 2nd - Bonus room 2.438m X Measurements not available
Level: Main - Dining room 3.353m X 4.267m
Level: Main - Bathroom 2 - Piece
Level: Main - 4.775m X 4.394m
Level: Main - Mudroom 1.753m X 6.452m
Level: Main - 3.861m X 3.785m
Level: Main - 8.255m X 5.436m
Level: Main - Bedroom 4.267m X 3.404m
Level: Main - Ensuite 4 - Piece
Level: Main - Laundry 2.388m X 3.531m
Level: Main - Bathroom 3 - Piece
Level: Main - Living room Measurements not available X 8.23m
Level: Main - 5.918m X 4.496m
Level: Main - Office 3.048m X Measurements not available
Level: Main - Kitchen 3.912m X 4.928m
Level: Main - Primary bedroom 4.75m X 4.089m
Level: Main
- Listing source url Https://www.realtor.ca/real-estate/28371230/2555-newman-rd-central-saanich-turgoose
- Listing type identifier Idx

$-7,877
/ Month

