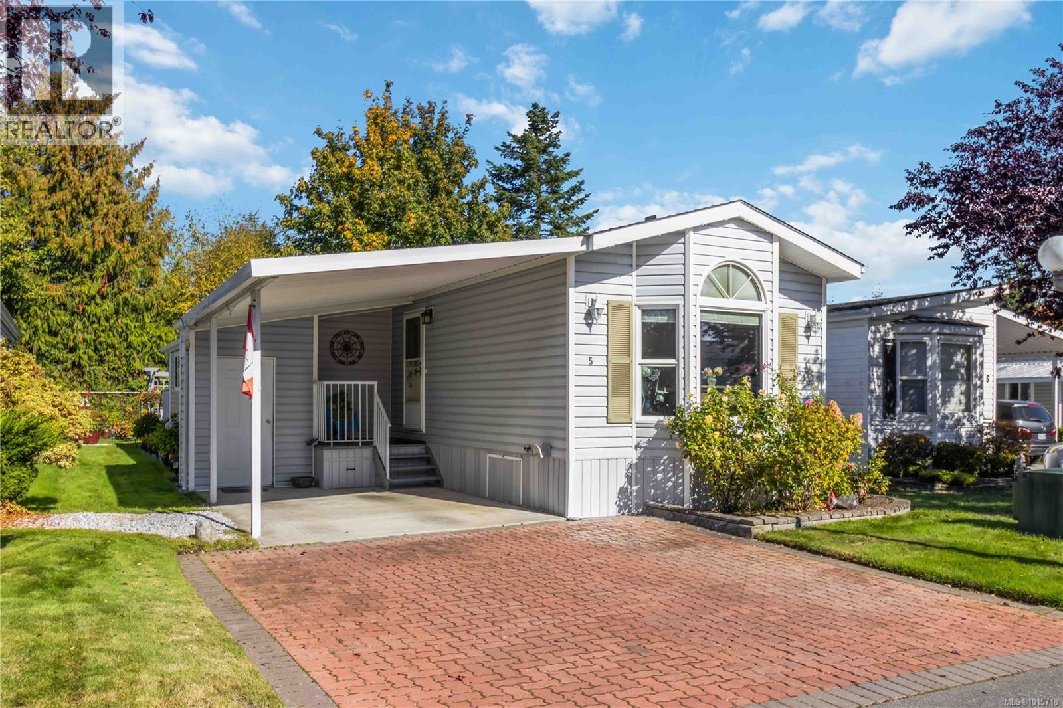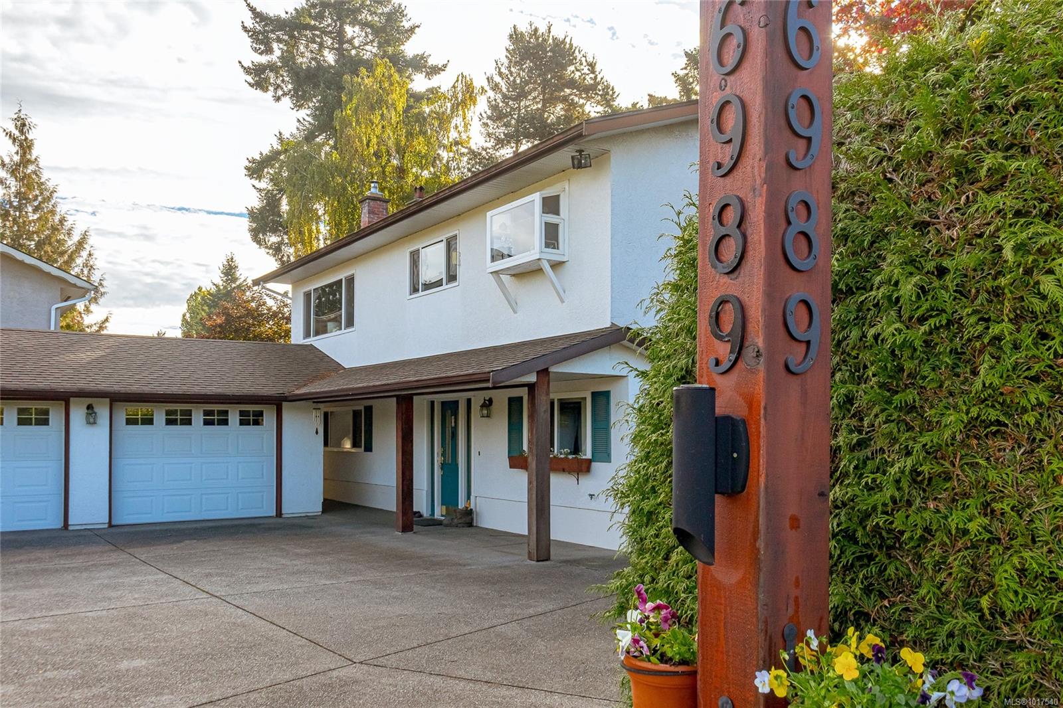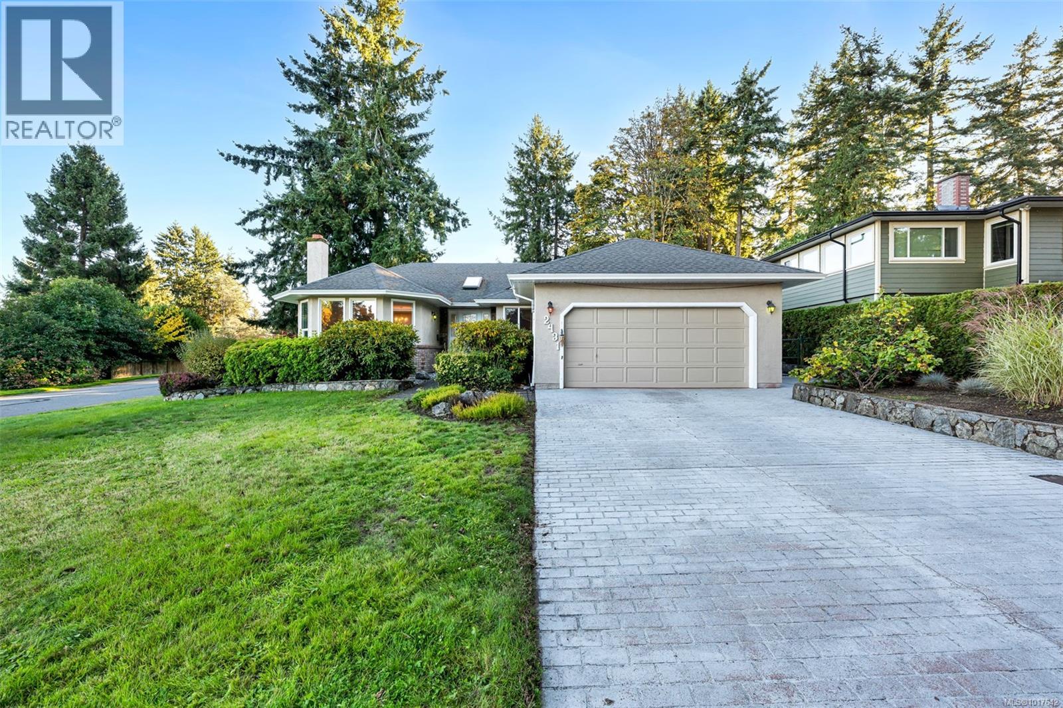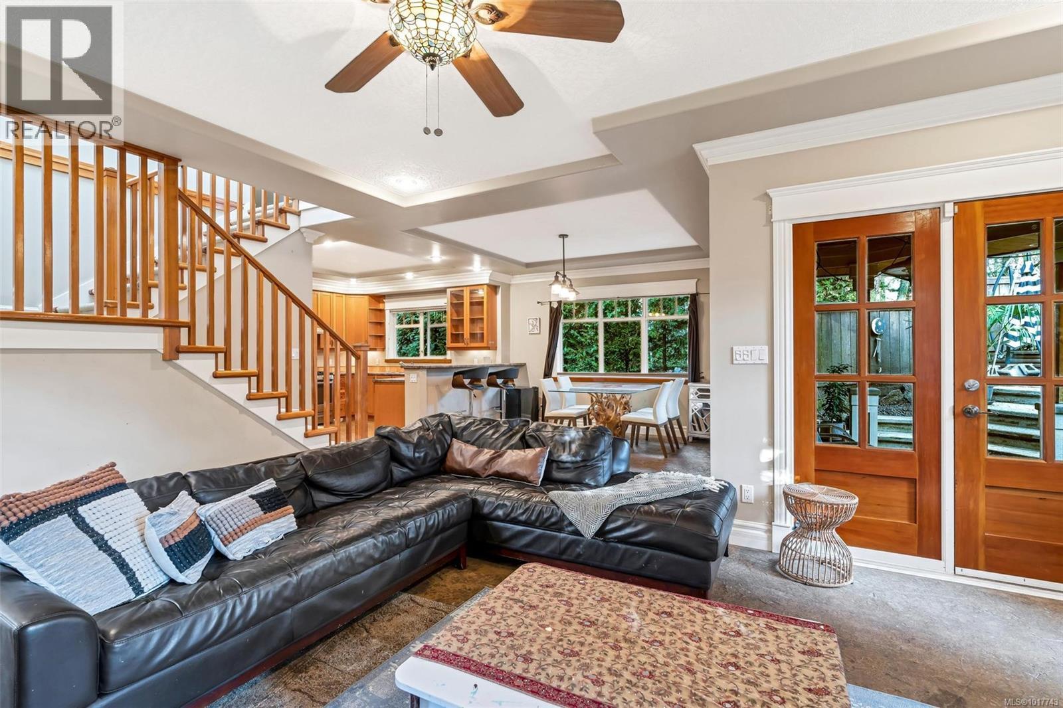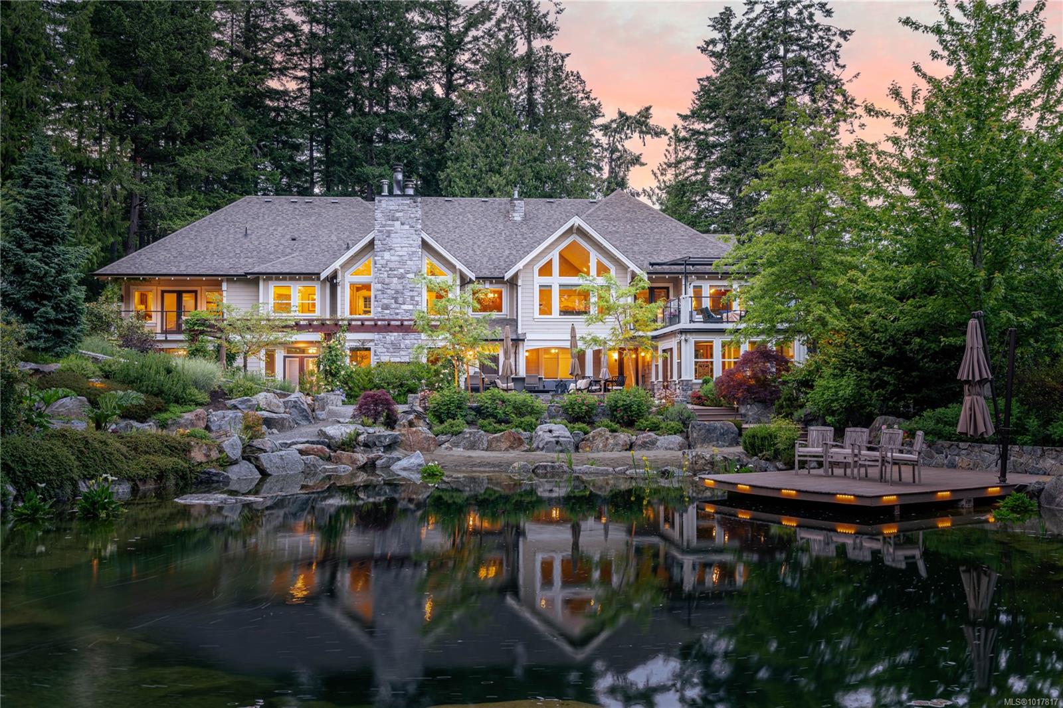- Houseful
- BC
- Central Saanich
- Tanner
- 2567 Wilcox Ter
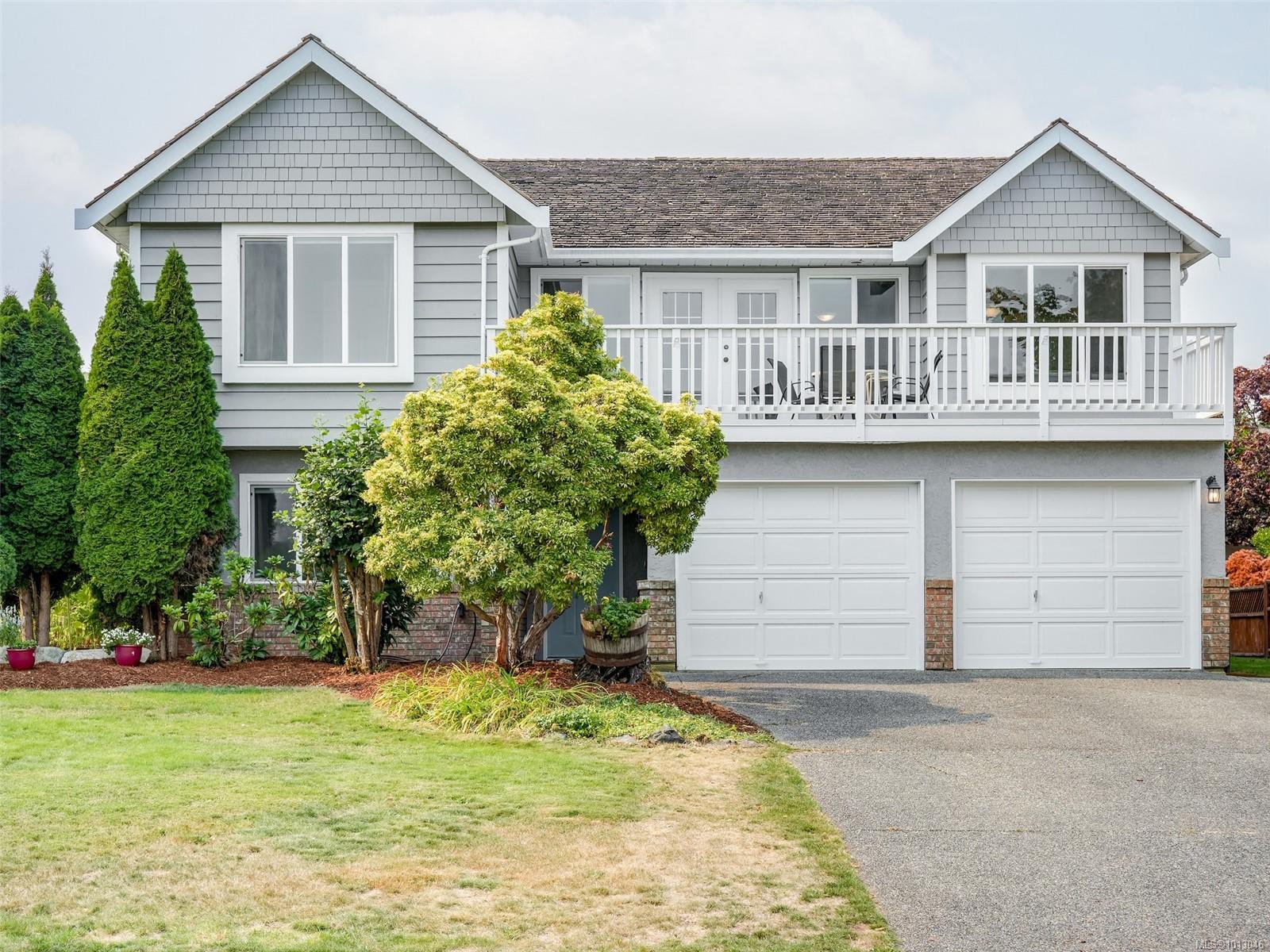
2567 Wilcox Ter
2567 Wilcox Ter
Highlights
Description
- Home value ($/Sqft)$493/Sqft
- Time on Houseful46 days
- Property typeResidential
- Neighbourhood
- Median school Score
- Lot size8,276 Sqft
- Year built1990
- Garage spaces2
- Mortgage payment
*PRICE REDUCTION* Fabulous 6 bedroom, 3 bathroom home located on a quiet, dead end street in desirable Tanner Ridge. This fantastic, family home has many upgrades throughout and a great floorplan. There are 3 bedrooms on the main including the primary with ensuite plus a generous walk-in closet. There is engineered hardwood throughout much of the upstairs and an updated kitchen with granite countertops. This bright home has a large, east facing balcony with great views of Mt. Baker and even a peak-a-boo ocean view, as well as a deck in the back overlooking the fully fenced yard complete with mature fruit trees and a sunny side garden. There is 2 bedroom suite with its own patio makes for a lot of flexibility. The 2 car garage with separate bay doors and large driveway allows for a lot of parking and extra storage. Quick possession possible. This house has everything, don't miss out!!
Home overview
- Cooling None
- Heat type Baseboard, electric
- Sewer/ septic Sewer to lot
- Construction materials Brick, stucco, wood
- Foundation Concrete perimeter
- Roof Wood
- Exterior features Balcony/patio, fencing: partial
- # garage spaces 2
- # parking spaces 2
- Has garage (y/n) Yes
- Parking desc Attached, driveway, garage double
- # total bathrooms 3.0
- # of above grade bedrooms 6
- # of rooms 23
- Flooring Carpet, linoleum, tile, wood
- Appliances Dishwasher, f/s/w/d, microwave
- Has fireplace (y/n) Yes
- Laundry information In house
- County Capital regional district
- Area Central saanich
- View Mountain(s)
- Water source Municipal
- Zoning description Residential
- Exposure East
- Lot desc Rectangular lot
- Lot dimensions 69 ft widex123 ft deep
- Lot size (acres) 0.19
- Basement information None
- Building size 2685
- Mls® # 1013046
- Property sub type Single family residence
- Status Active
- Virtual tour
- Tax year 2025
- Bedroom Lower: 13m X 10m
Level: Lower - Bedroom Lower: 11m X 9m
Level: Lower - Laundry Lower: 9m X 7m
Level: Lower - Living room Lower: 13m X 7m
Level: Lower - Dining room Lower: 10m X 9m
Level: Lower - Lower: 13m X 10m
Level: Lower - Lower: 12m X 6m
Level: Lower - Bedroom Lower: 13m X 10m
Level: Lower - Kitchen Lower: 12m X 9m
Level: Lower - Bathroom Lower
Level: Lower - Eating area Main: 9m X 8m
Level: Main - Living room Main: 17m X 13m
Level: Main - Family room Main: 13m X 12m
Level: Main - Bedroom Main: 13m X 9m
Level: Main - Dining room Main: 13m X 9m
Level: Main - Main: 11m X 9m
Level: Main - Balcony Main: 26m X 9m
Level: Main - Kitchen Main: 14m X 9m
Level: Main - Ensuite Main
Level: Main - Main: 6m X 5m
Level: Main - Primary bedroom Main: 13m X 13m
Level: Main - Bedroom Main: 11m X 9m
Level: Main - Bathroom Main
Level: Main
- Listing type identifier Idx

$-3,533
/ Month








