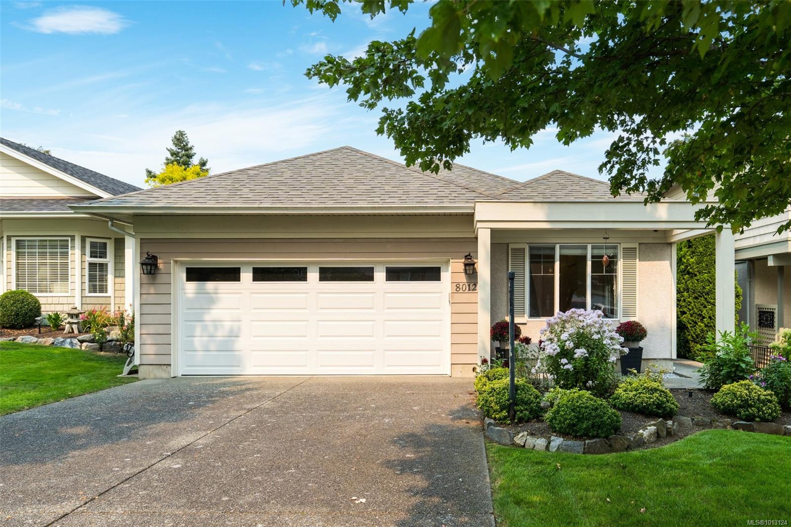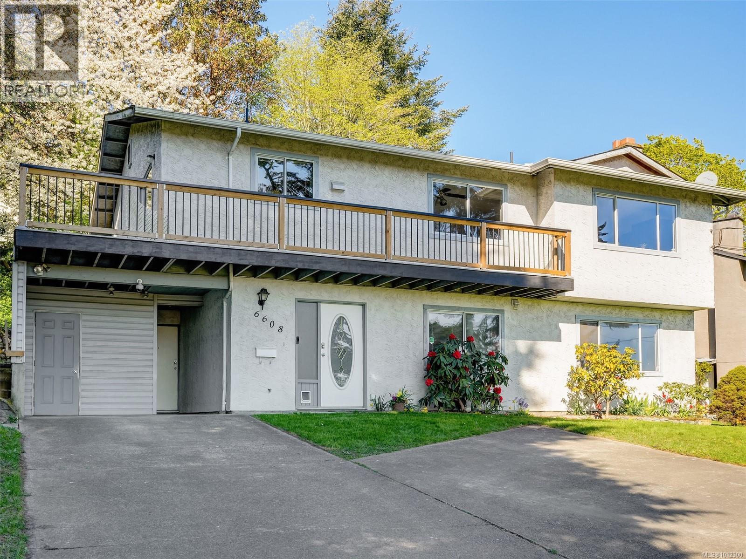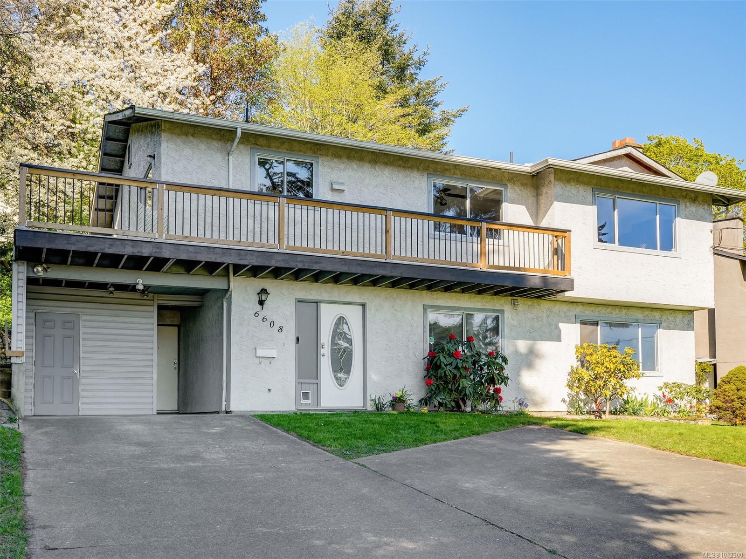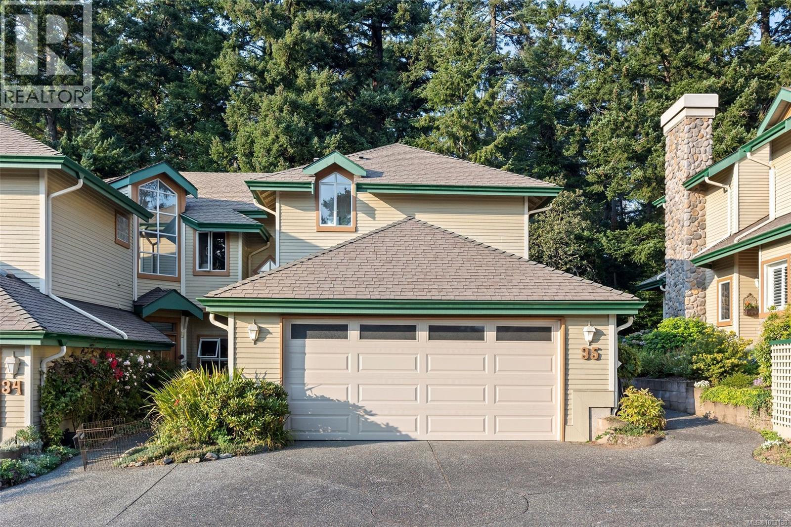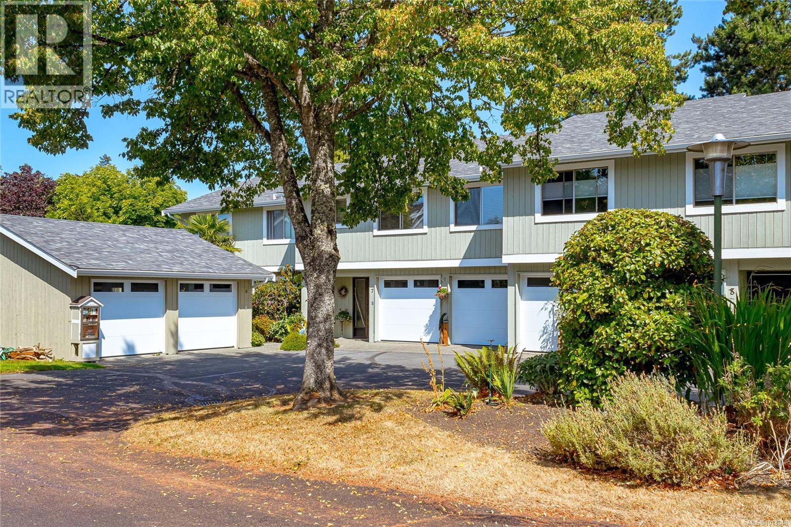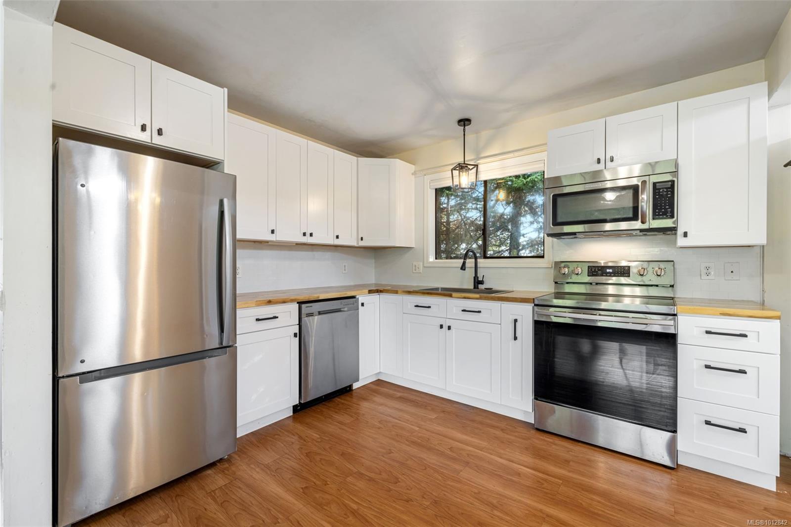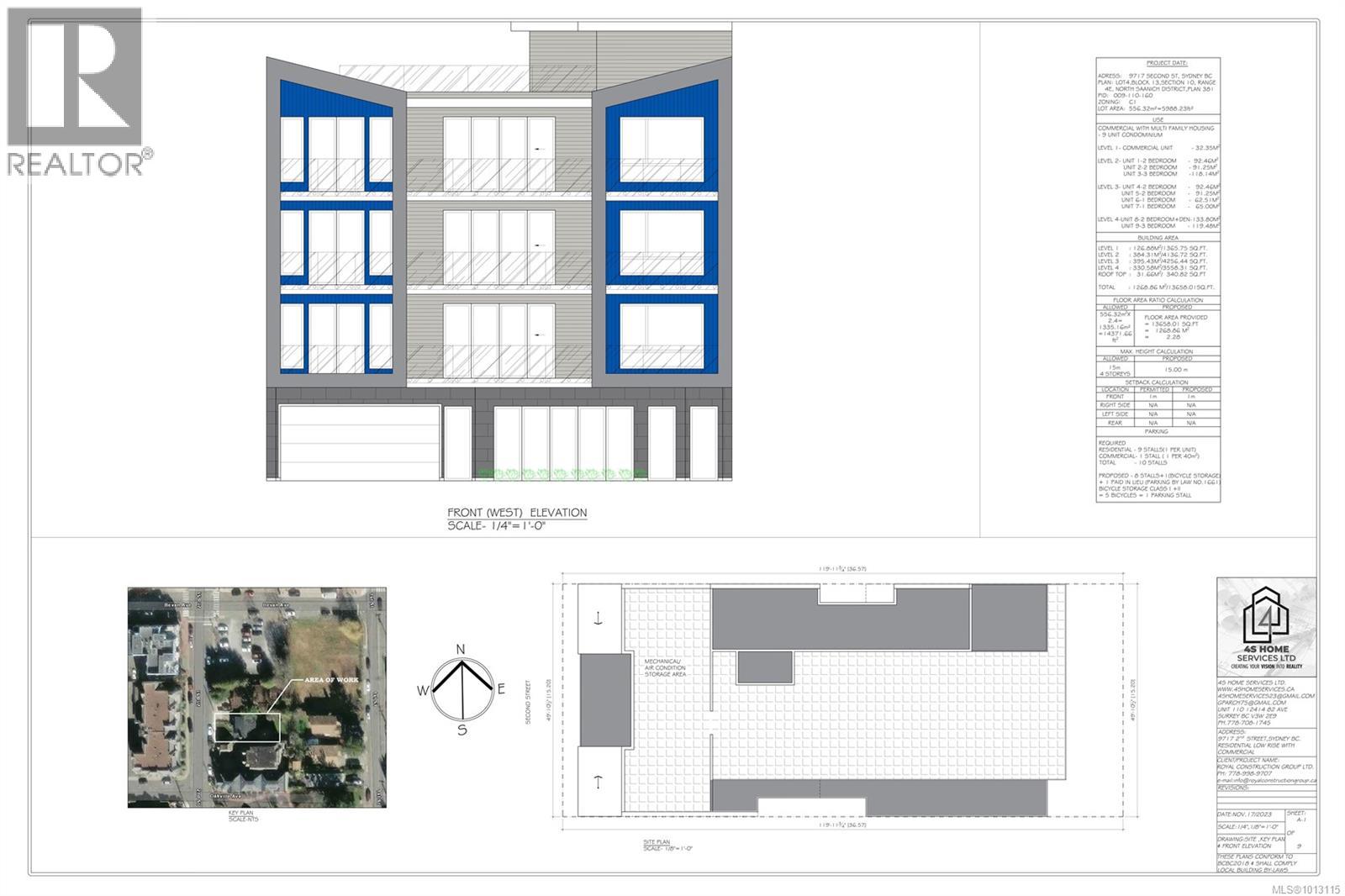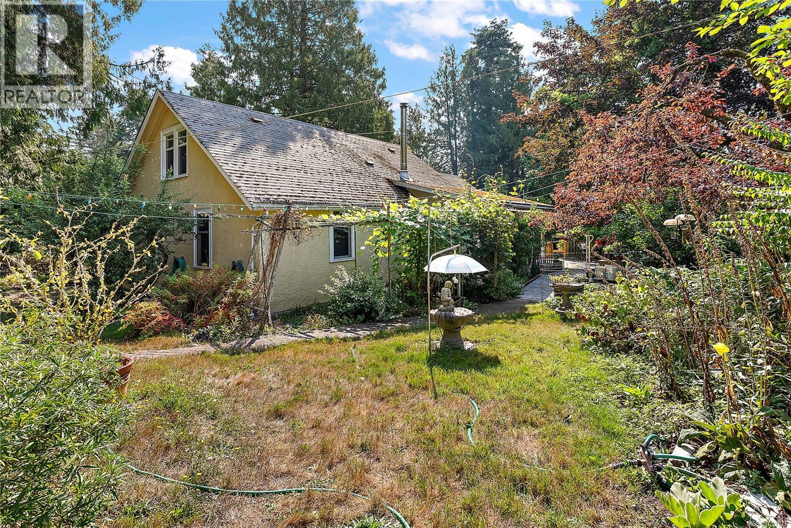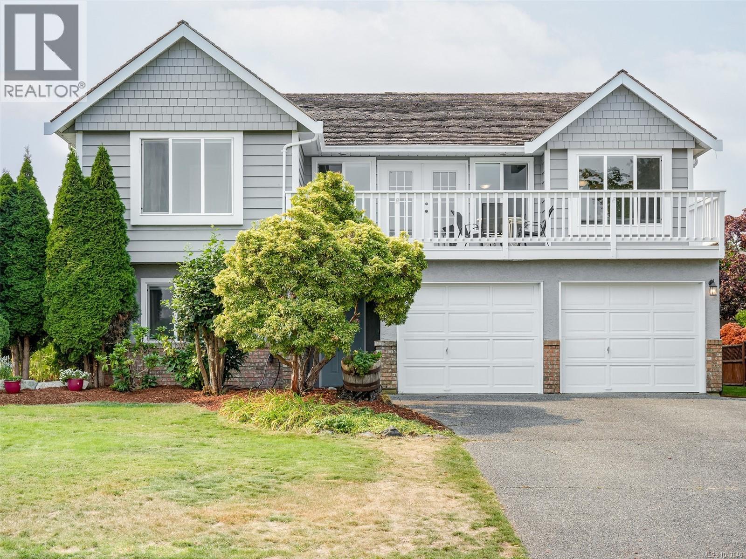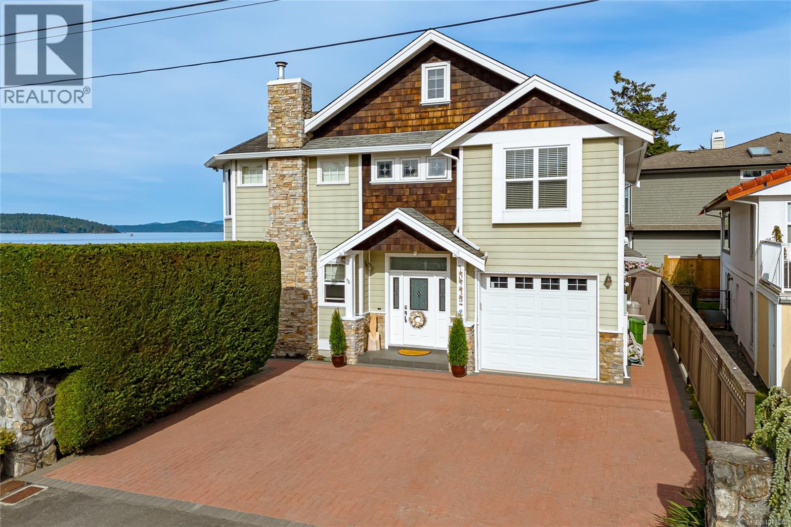- Houseful
- BC
- Central Saanich
- Turgoose
- 2600 Ferguson Rd Unit 122 Rd
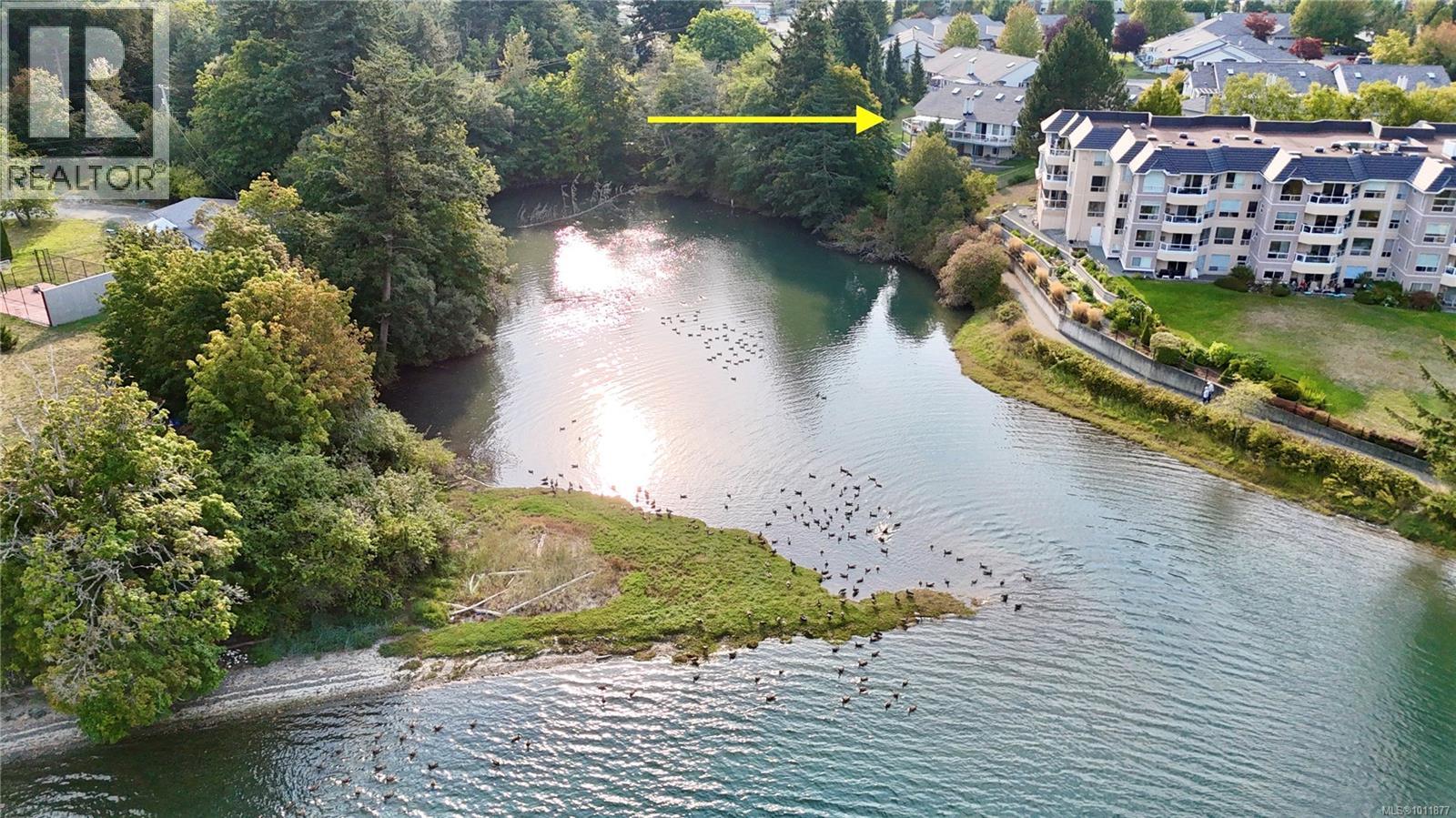
2600 Ferguson Rd Unit 122 Rd
2600 Ferguson Rd Unit 122 Rd
Highlights
Description
- Home value ($/Sqft)$268/Sqft
- Time on Houseful12 days
- Property typeSingle family
- Neighbourhood
- Median school Score
- Year built1987
- Mortgage payment
SELLER WILL PAY FOR SIX MONTHS OF MONTHLY STRATA FEES!!!! ONE LEVEL LIVING CONVENIENCE, TWO-STORY FLEXIBILITY - DOUBLE GARAGE & HUGE BALCONY!! This 3 bed, 3 bath townhome in Water’s Edge Village is the largest unit in the complex, offering over 2,600 sq. ft. of bright, well-designed living space in one of Central Saanich’s most desirable 55+ waterfront communities. Enjoy vaulted ceilings, skylights, and ocean views from your expansive patio overlooking green space. The kitchen features stainless steel appliances, and a pull-out pantry, while the generous primary suite and massive lower level provide comfort and flexibility. Resort-style amenities include an indoor pool, hot tub, sauna, gym, clubhouse, library, tennis courts, and oceanfront walking paths. Double garage and well-managed strata complete the package. A rare opportunity to enjoy relaxed, coastal living. (id:63267)
Home overview
- Cooling See remarks
- Heat source Electric, wood
- Heat type Baseboard heaters
- Has garage (y/n) Yes
- # full baths 3
- # total bathrooms 3.0
- # of above grade bedrooms 3
- Has fireplace (y/n) Yes
- Community features Pets allowed with restrictions, age restrictions
- Subdivision Water's edge
- View Ocean view
- Zoning description Multi-family
- Lot dimensions 3715
- Lot size (acres) 0.087288536
- Building size 3454
- Listing # 1011877
- Property sub type Single family residence
- Status Active
- Sauna 1.829m X 3.353m
Level: Lower - 8.839m X 2.743m
Level: Lower - Family room 4.572m X 3.658m
Level: Lower - Family room 6.706m X 7.315m
Level: Lower - 3.353m X 5.791m
Level: Lower - Bathroom 3 - Piece
Level: Lower - Bedroom 4.572m X 3.962m
Level: Lower - Workshop 4.572m X 3.353m
Level: Lower - Storage 3.353m X 4.267m
Level: Lower - Bathroom 3 - Piece
Level: Main - Sunroom 8.534m X 3.048m
Level: Main - Primary bedroom 5.486m X 3.962m
Level: Main - Living room 6.706m X 4.572m
Level: Main - 1.219m X 2.438m
Level: Main - Kitchen 4.877m X 2.438m
Level: Main - Dining room 3.048m X 3.658m
Level: Main - Ensuite 4 - Piece
Level: Main - Bedroom 4.572m X 3.658m
Level: Main
- Listing source url Https://www.realtor.ca/real-estate/28773607/122-2600-ferguson-rd-central-saanich-turgoose
- Listing type identifier Idx

$-1,352
/ Month

