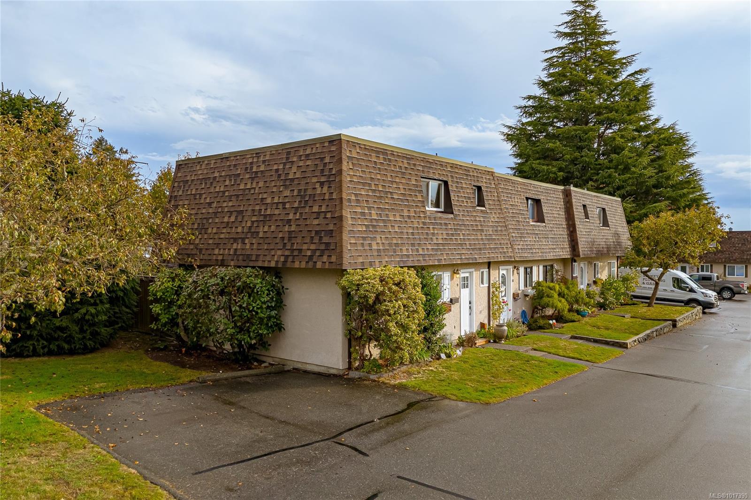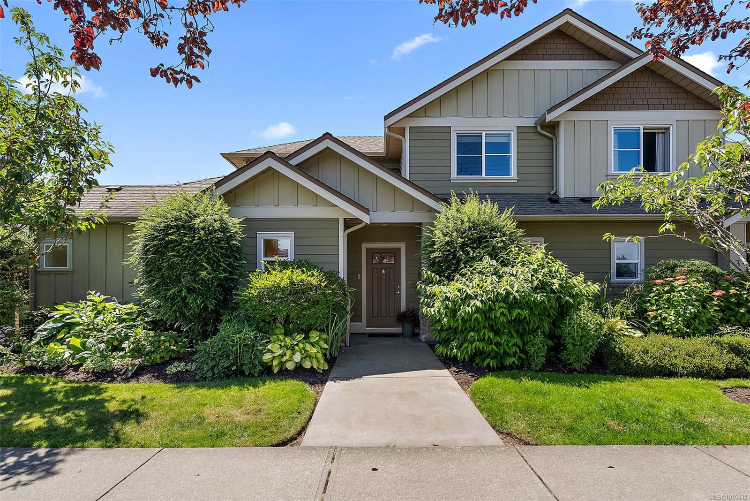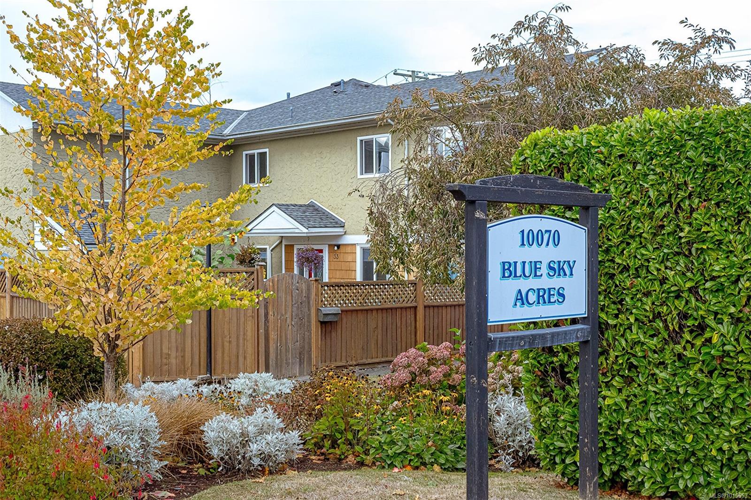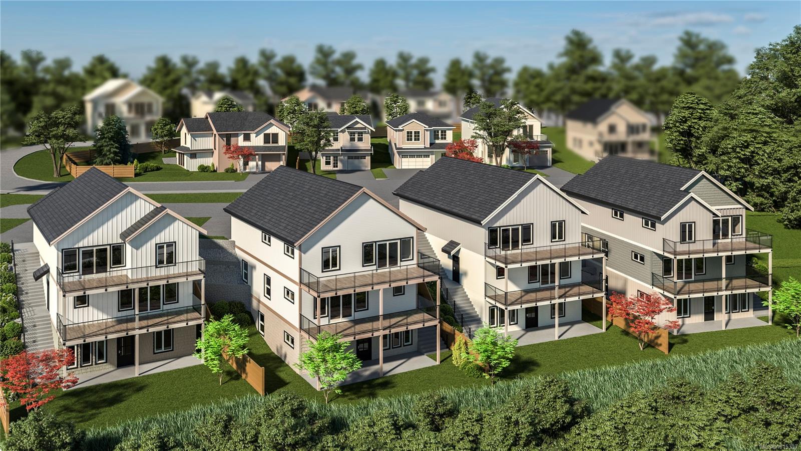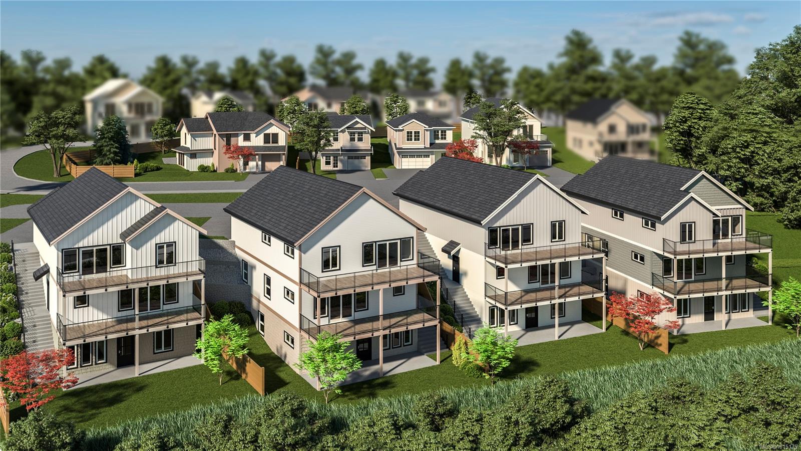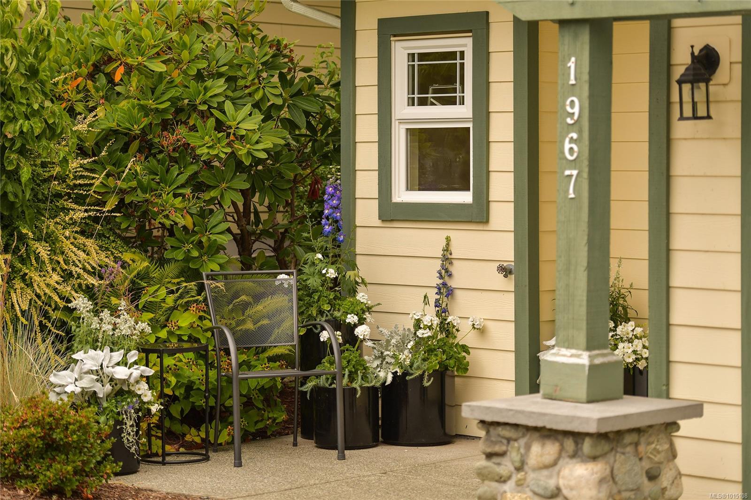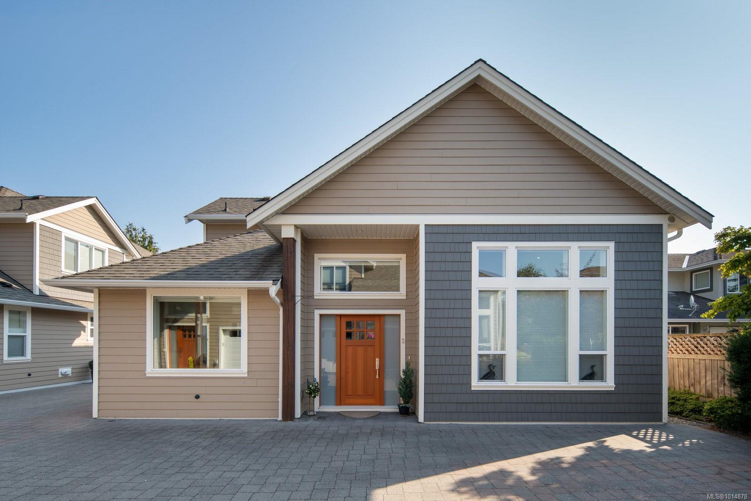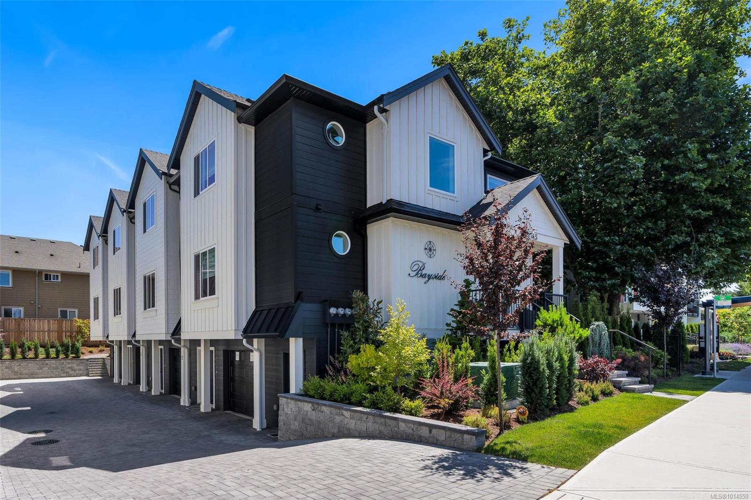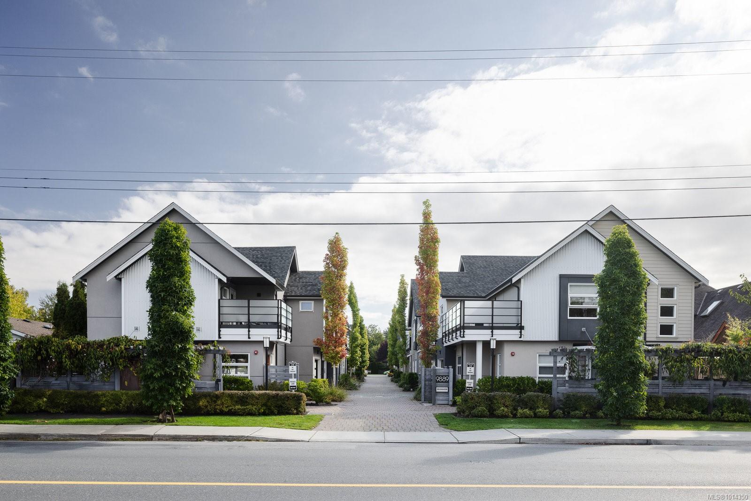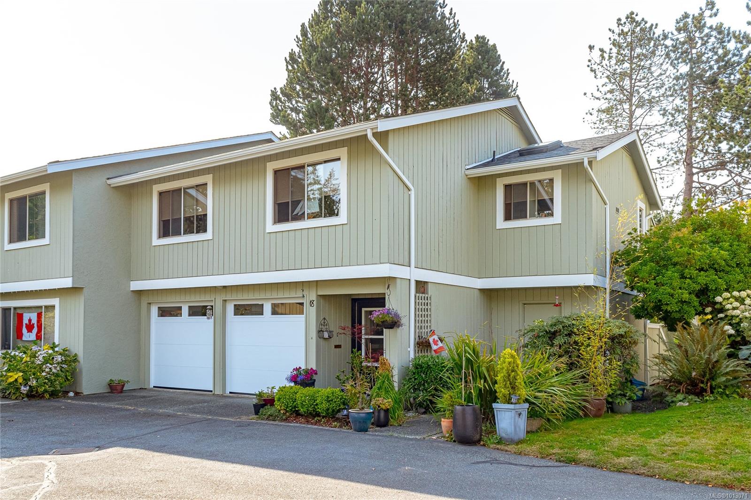- Houseful
- BC
- Central Saanich
- Turgoose
- 2600 Ferguson Rd Apt 24
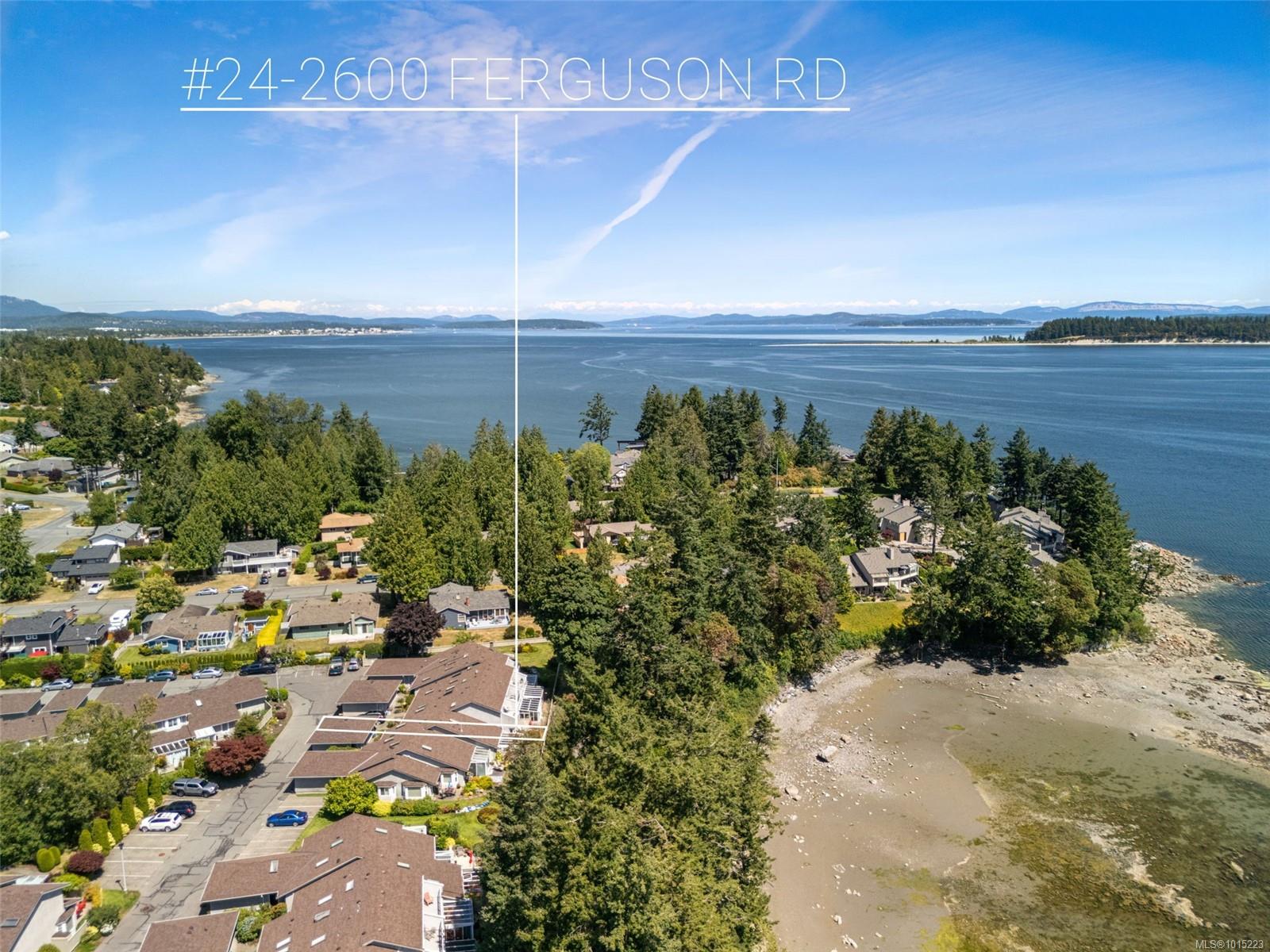
2600 Ferguson Rd Apt 24
2600 Ferguson Rd Apt 24
Highlights
Description
- Home value ($/Sqft)$498/Sqft
- Time on Houseful22 days
- Property typeResidential
- Neighbourhood
- Median school Score
- Lot size1,742 Sqft
- Year built1987
- Garage spaces1
- Mortgage payment
Welcome to your retirement paradise — where oceanfront serenity meets country charm, situated in the fabulous 55+ community of Water’s Edge. This beautifully updated 2-bed, 2-bath home (approx. 1,200 sq ft) offers breathtaking sunrises and moonlit views over Saanichton Bay, all from the comfort of your own bed. Enjoy quiet moments on the sun-filled patio or upstairs balcony. Inside are recent upgrades to the kitchen, baths, and flooring, plus two skylights, built-in vacuum, and under-stair storage. Includes a single-car garage with workbench and second parking spot. Water’s Edge offers amenities: pool, hot tub, sauna, gym, tennis, putting green, clubhouse, library, & social events. Stroll scenic waterfront paths, gardens, and walk to a nearby café or pub. Minutes to Sidney, Butchart Gardens, ferries, airport & hospital. Friendly, proactive strata. Roof & hot water tank <5 years old. Coastal retirement living at its finest.
Home overview
- Cooling None
- Heat type Baseboard, electric
- Sewer/ septic Sewer to lot
- # total stories 2
- Building amenities Clubhouse, fitness center, guest suite, pool, recreation facilities, recreation room, spa/hot tub, tennis court(s)
- Construction materials Stucco
- Foundation Concrete perimeter
- Roof Fibreglass shingle
- Exterior features Balcony/patio, fencing: partial
- # garage spaces 1
- # parking spaces 2
- Has garage (y/n) Yes
- Parking desc Detached, garage, guest
- # total bathrooms 2.0
- # of above grade bedrooms 2
- # of rooms 10
- Flooring Carpet, laminate
- Appliances Dishwasher, f/s/w/d, microwave
- Has fireplace (y/n) No
- Laundry information In unit
- Interior features Storage
- County Capital regional district
- Area Central saanich
- Subdivision Water's edge village
- View Ocean
- Water body type Ocean front
- Water source Municipal
- Zoning description Residential
- Exposure West
- Lot desc Irregular lot
- Water features Ocean front
- Lot size (acres) 0.04
- Basement information Crawl space
- Building size 1805
- Mls® # 1015223
- Property sub type Townhouse
- Status Active
- Virtual tour
- Tax year 2024
- Ensuite Second: 1.524m X 2.743m
Level: 2nd - Primary bedroom Second: 4.877m X 4.572m
Level: 2nd - Balcony Second: 4.877m X 2.134m
Level: 2nd - Main: 1.524m X 4.267m
Level: Main - Living room Main: 4.877m X 5.791m
Level: Main - Bathroom Main: 1.524m X 2.743m
Level: Main - Main: 3.962m X 6.096m
Level: Main - Main: 5.182m X 2.743m
Level: Main - Kitchen Main: 3.962m X 2.438m
Level: Main - Bedroom Main: 3.353m X 3.962m
Level: Main
- Listing type identifier Idx

$-1,806
/ Month

