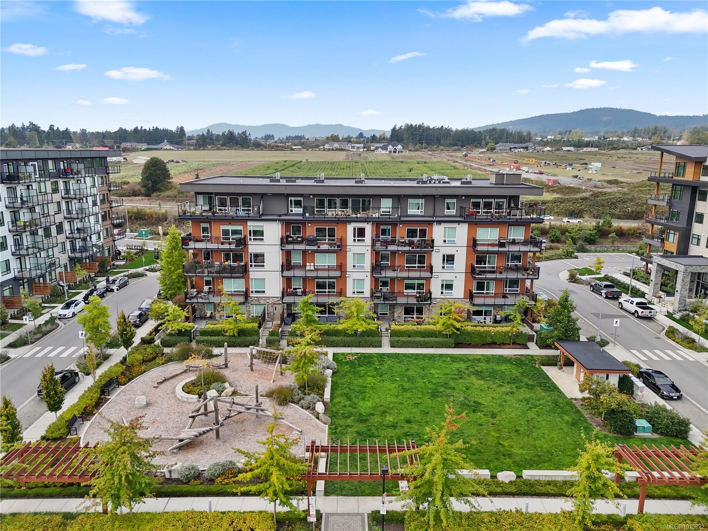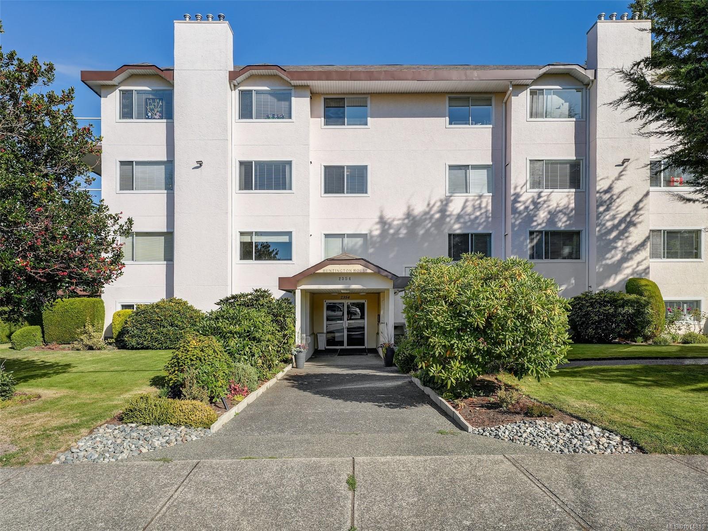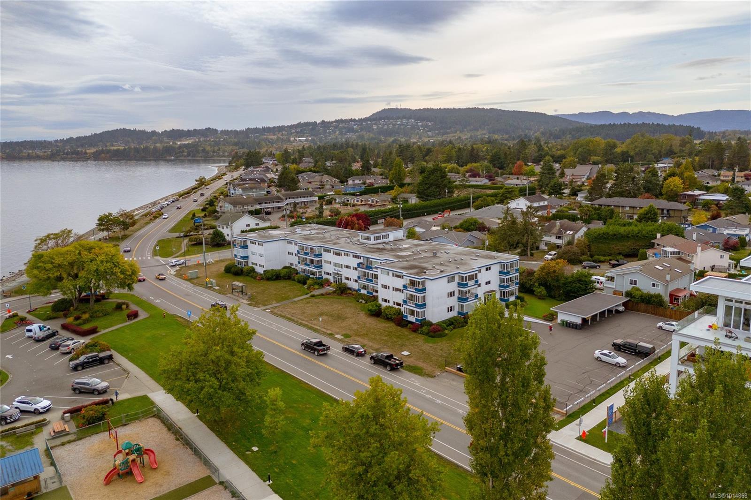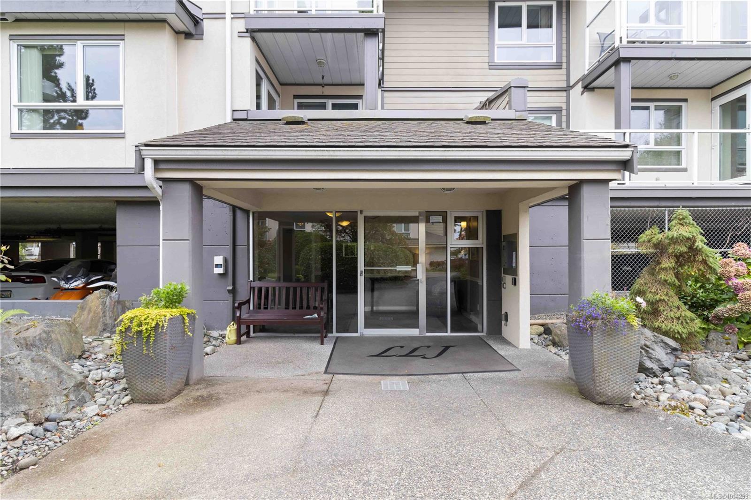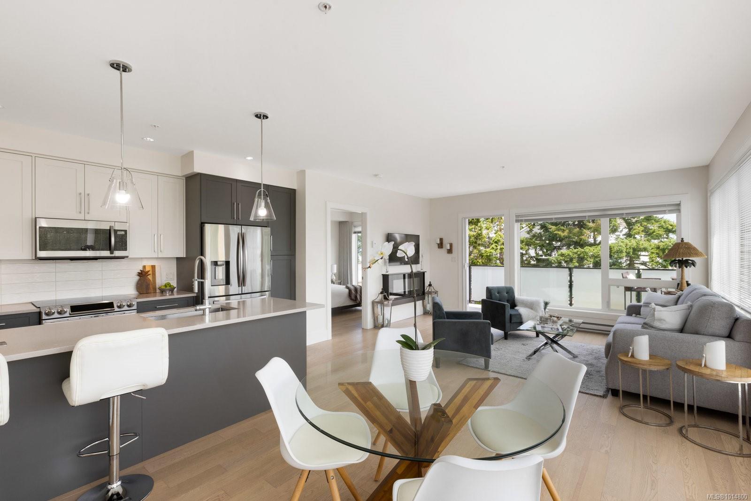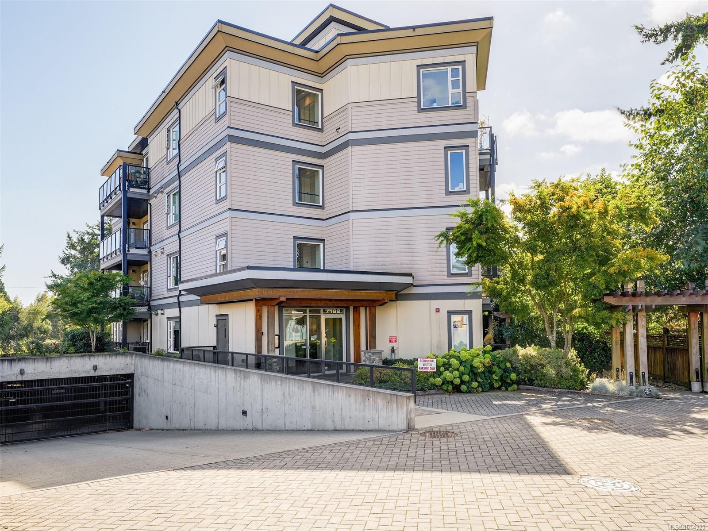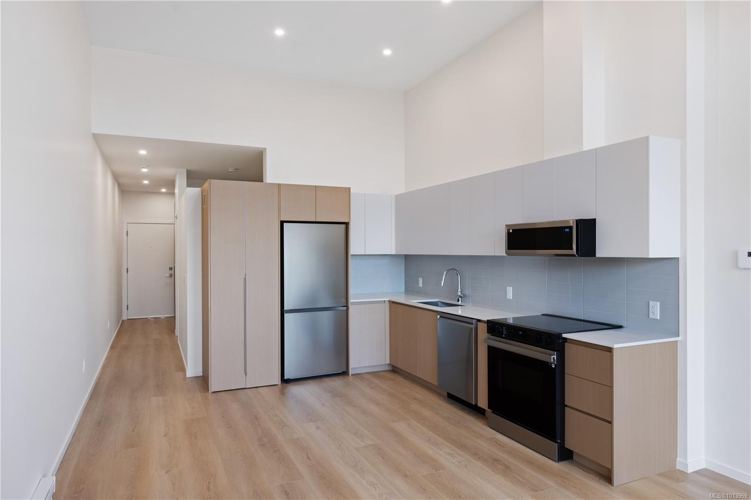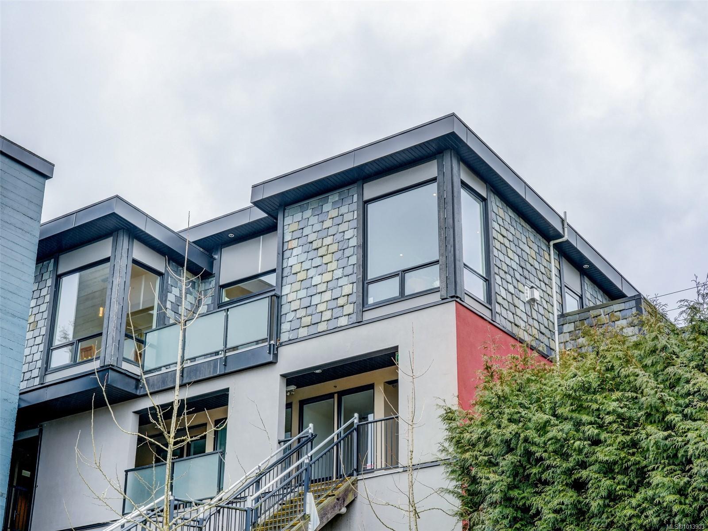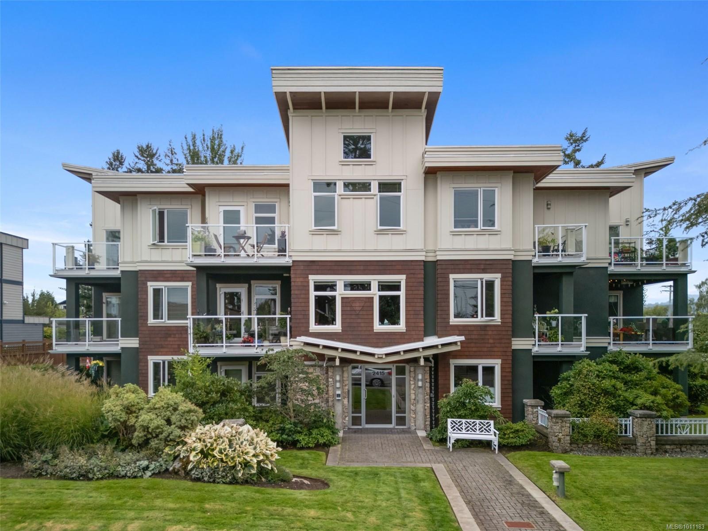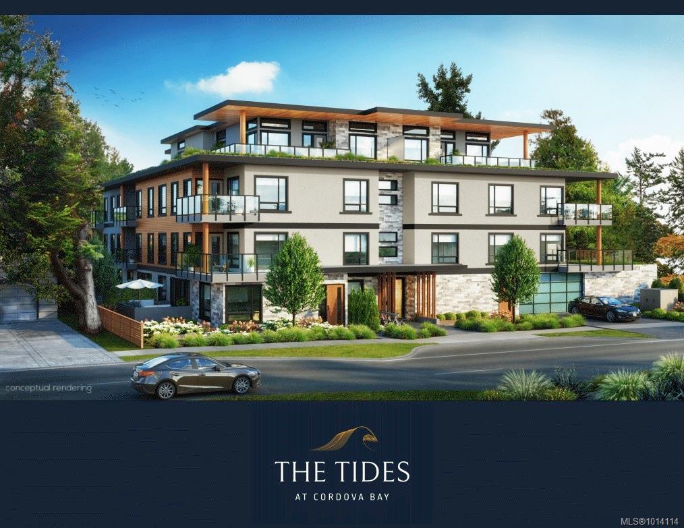- Houseful
- BC
- Central Saanich
- Turgoose
- 2600 Ferguson Rd Apt 3148
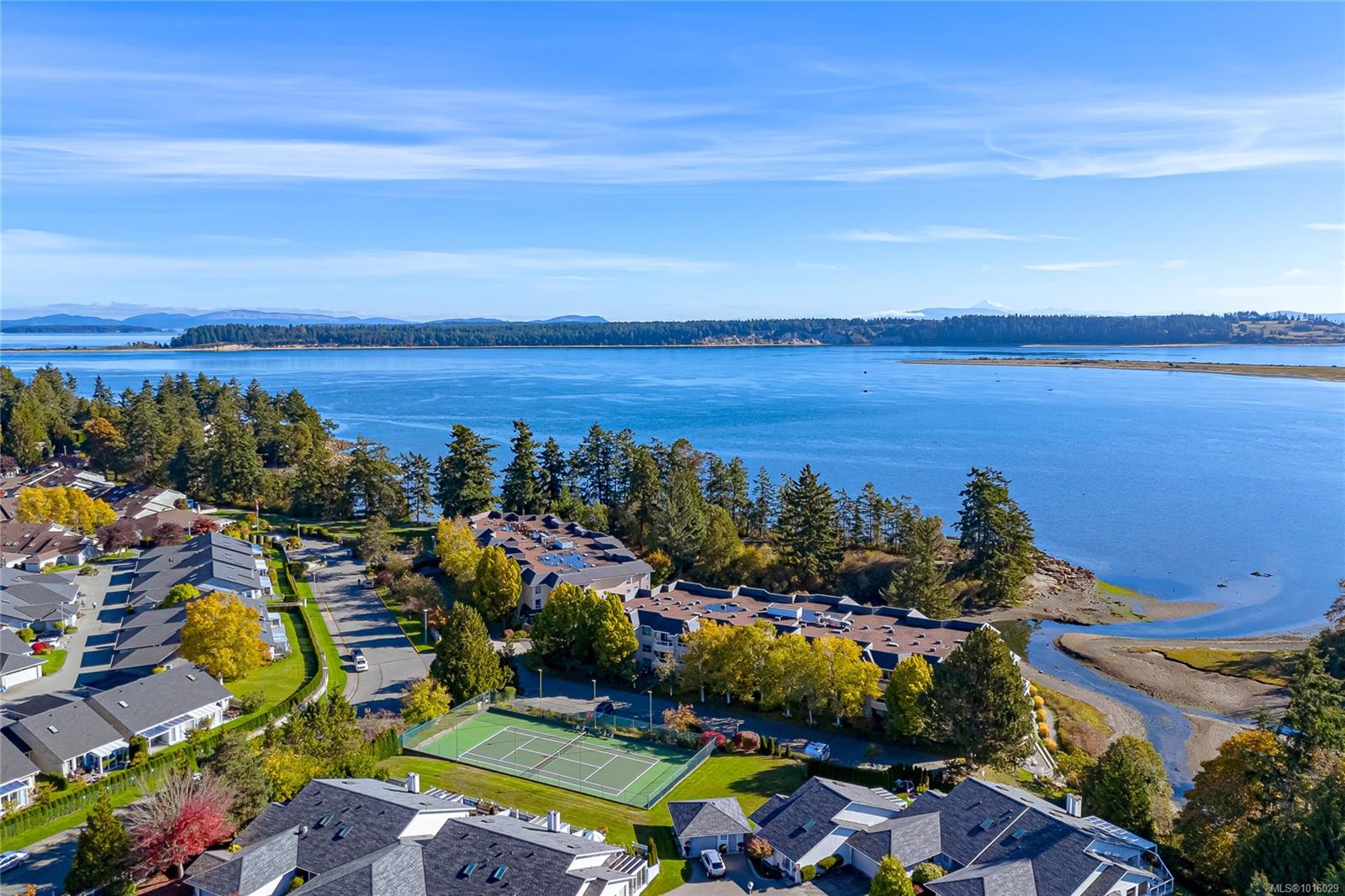
2600 Ferguson Rd Apt 3148
2600 Ferguson Rd Apt 3148
Highlights
Description
- Home value ($/Sqft)$508/Sqft
- Time on Housefulnew 5 hours
- Property typeResidential
- StyleWest coast
- Neighbourhood
- Median school Score
- Lot size1,307 Sqft
- Year built1990
- Mortgage payment
This is the pinnacle of peninsula retirement living - where every day feels like a holiday & every detail has been cared for. This immaculate 2-bed, 2-bath west-facing home spans nearly 1,200 sqft & has been tastefully updated, featuring large picture windows that frame a tranquil treed outlook. The open living/dining area feels spacious, while the renovated kitchen with eating nook makes daily meals & afternoon tea effortless. Custom blinds, EV charger & laundry room add convenience. The layout offers great separation between bedrooms with a generous primary featuring walk-in closet & 3pc ensuite. The 2nd bedroom with Murphy bed & custom built-ins is ideal for guests or hobbies. Enjoy resort-style amenities: pool, hot tub, sauna, putting green, tennis, clubhouse, library & scenic waterfront trails. With secure parking, separate storage & a proactive strata, Water’s Edge offers peaceful, connected retirement living. Experience why this is one of the Peninsula’s most coveted addresses.
Home overview
- Cooling None
- Heat type Baseboard, electric
- Has pool (y/n) Yes
- Sewer/ septic Sewer connected
- # total stories 5
- Building amenities Clubhouse, fitness center, guest suite, kayak storage, pool: indoor, recreation facilities, recreation room, sauna, shared bbq, spa/hot tub, tennis court(s), workshop area
- Construction materials Stucco
- Foundation Concrete perimeter
- Roof Tar/gravel
- Exterior features Balcony/patio, garden, swimming pool, tennis court(s), water feature
- Other structures Guest accommodations, workshop
- # parking spaces 1
- Parking desc Attached, guest, underground
- # total bathrooms 2.0
- # of above grade bedrooms 2
- # of rooms 12
- Flooring Carpet, vinyl
- Appliances Dishwasher, f/s/w/d
- Has fireplace (y/n) No
- Laundry information In unit
- Interior features Breakfast nook, closet organizer, controlled entry, dining/living combo
- County Capital regional district
- Area Central saanich
- Subdivision Water's edge village
- Water body type Ocean front
- Water source Municipal
- Zoning description Multi-family
- Directions 4253
- Exposure West
- Lot desc Adult-oriented neighbourhood, central location, easy access, irregular lot, landscaped, marina nearby, no through road, park setting, private, quiet area, recreation nearby, shopping nearby, walk on waterfront
- Water features Ocean front
- Lot size (acres) 0.03
- Building size 1239
- Mls® # 1016029
- Property sub type Condominium
- Status Active
- Virtual tour
- Tax year 2025
- Main: 1.829m X 2.134m
Level: Main - Primary bedroom Main: 4.267m X 4.267m
Level: Main - Eating area Main: 8m X 6m
Level: Main - Living room Main: 4.877m X 4.267m
Level: Main - Kitchen Main: 2.438m X 3.048m
Level: Main - Bathroom Main
Level: Main - Bedroom Main: 3.658m X 4.267m
Level: Main - Dining room Main: 13m X 9m
Level: Main - Balcony Main: 3.353m X 1.524m
Level: Main - Laundry Main: 2.743m X 1.524m
Level: Main - Ensuite Main
Level: Main - Main: 1.524m X 2.743m
Level: Main
- Listing type identifier Idx

$-970
/ Month

