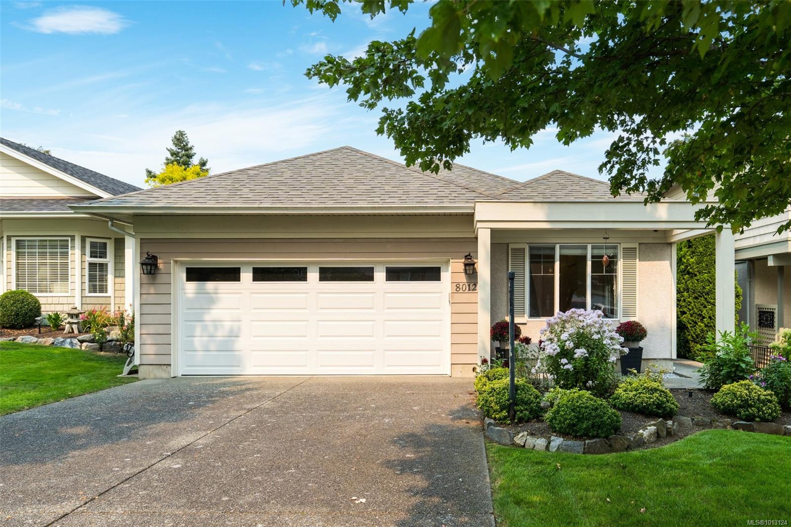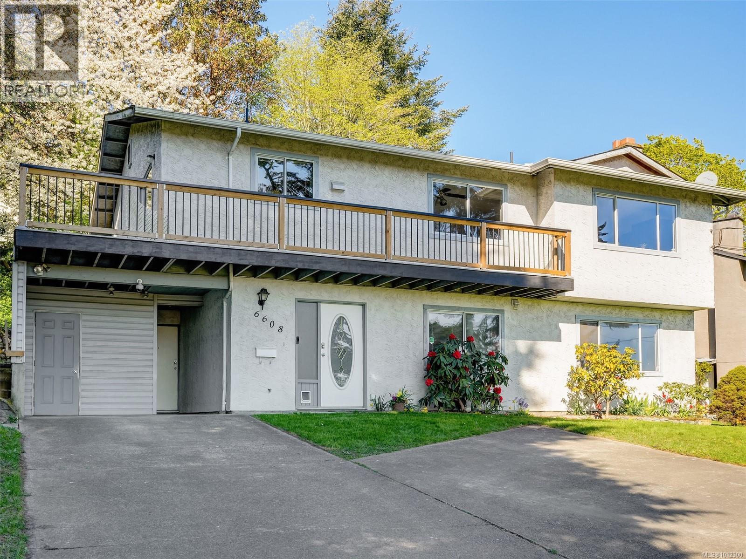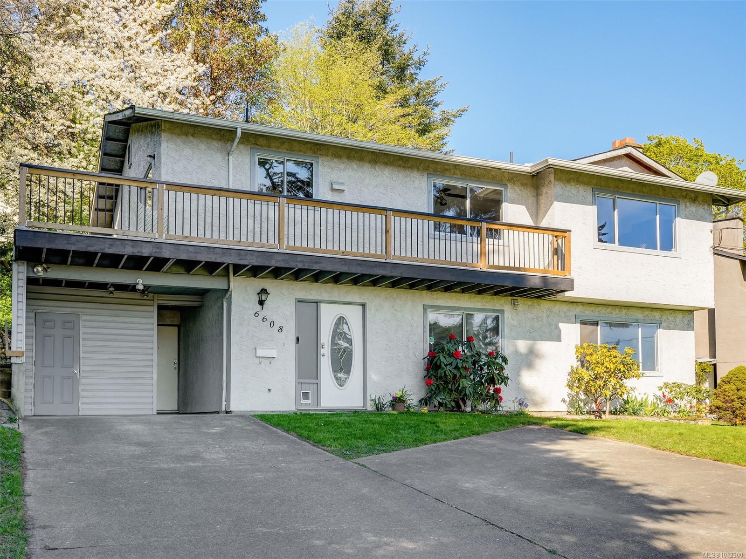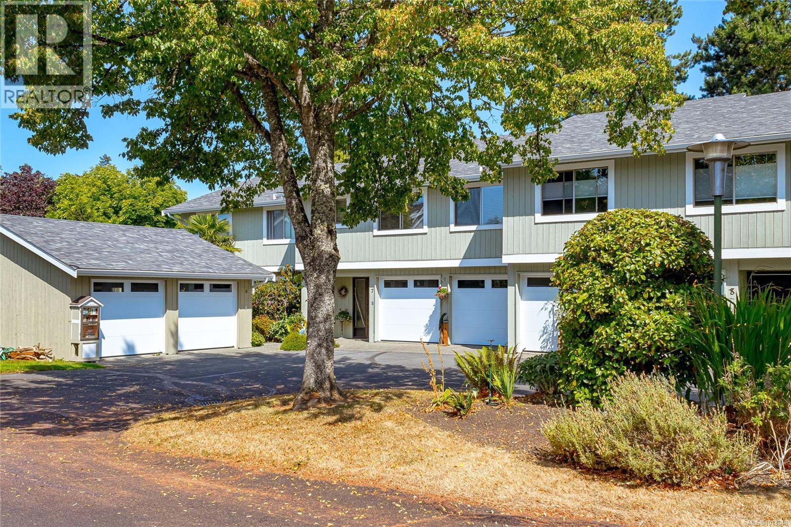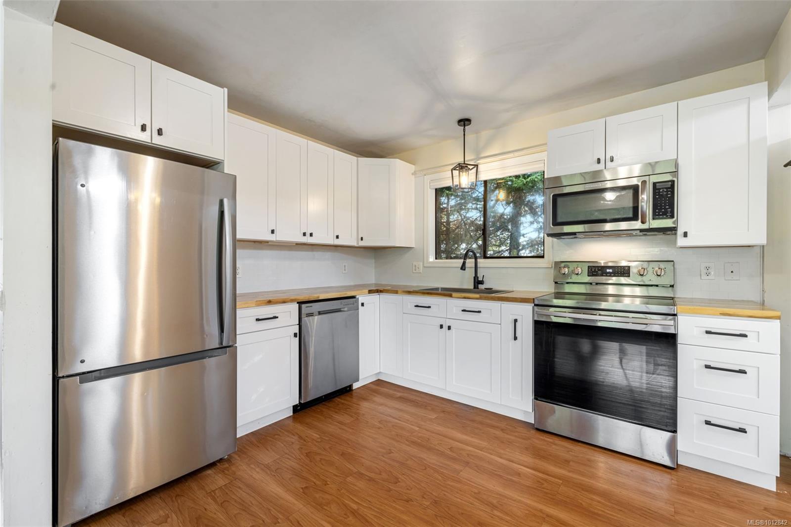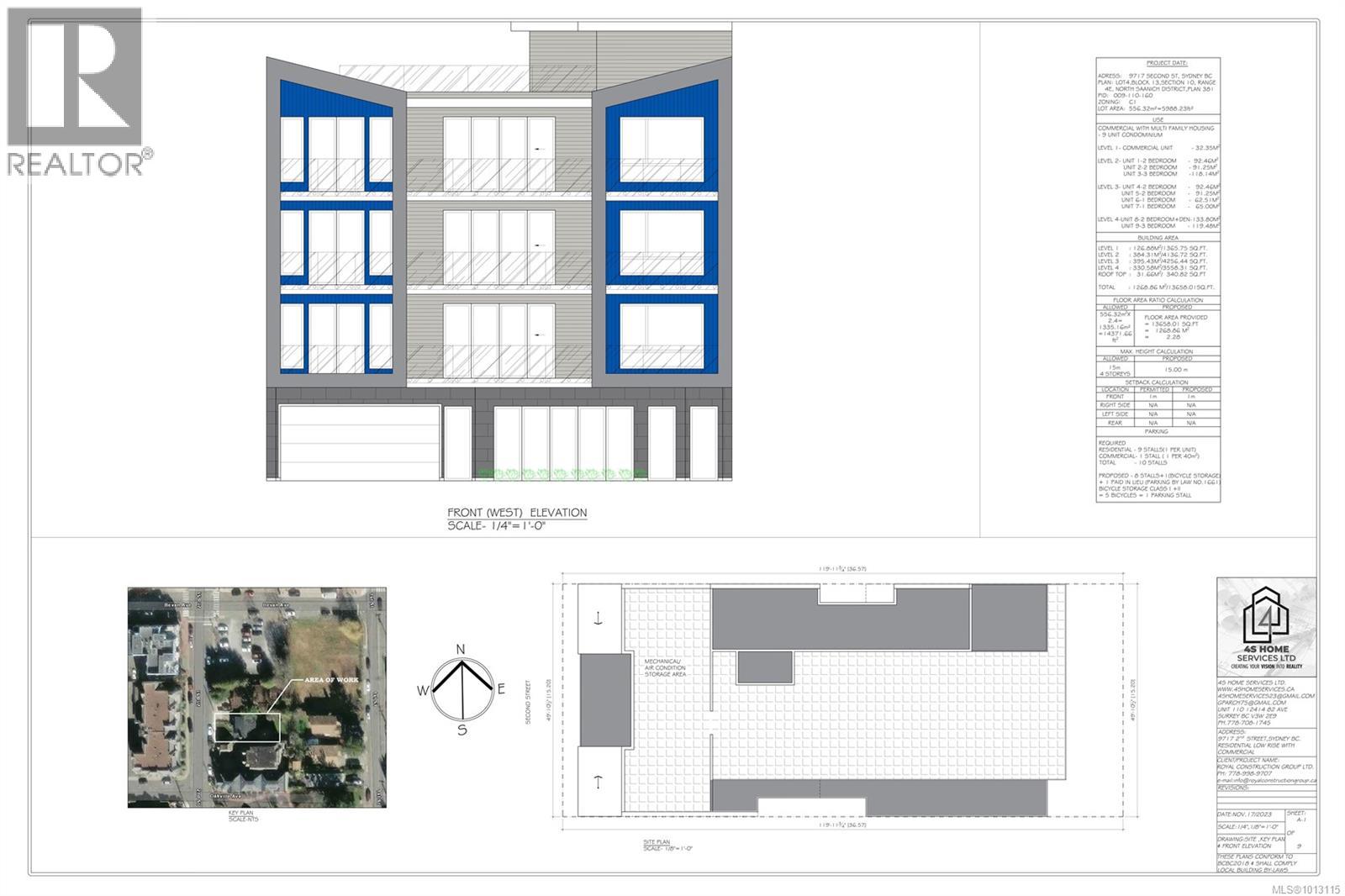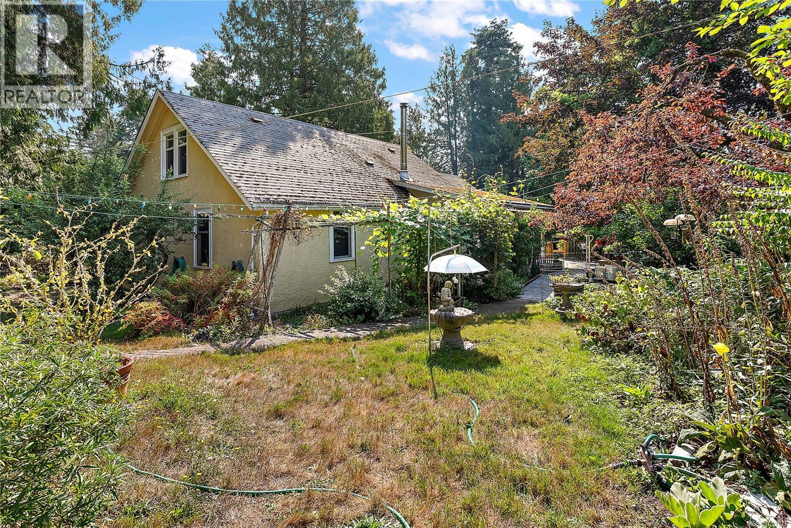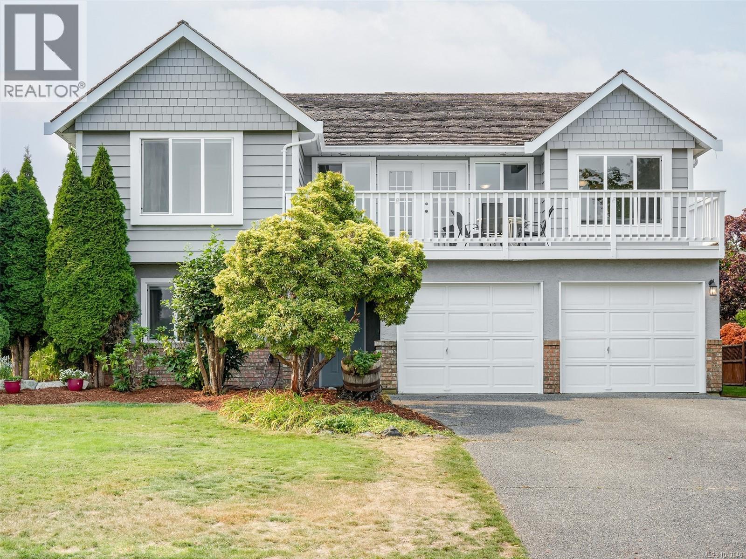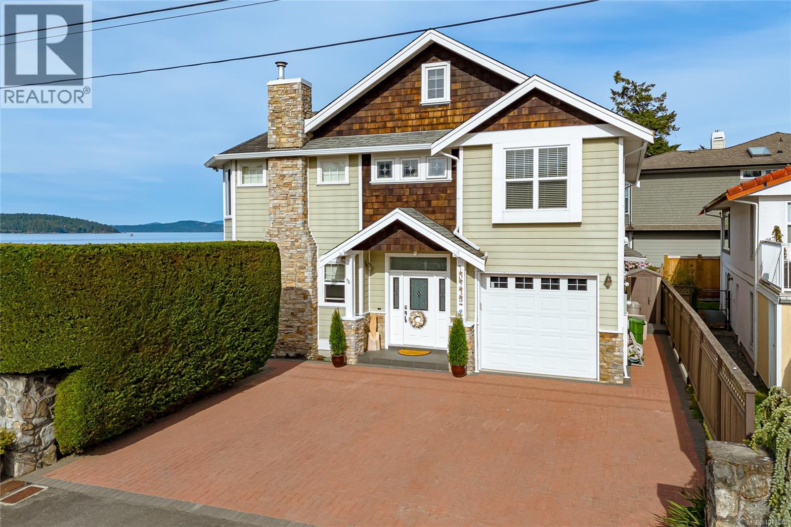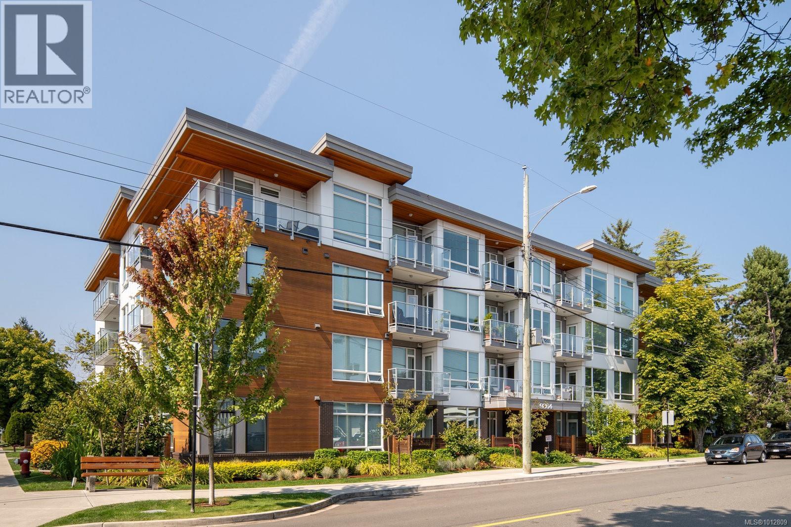- Houseful
- BC
- Central Saanich
- Turgoose
- 2600 Ferguson Rd Unit 46 Rd
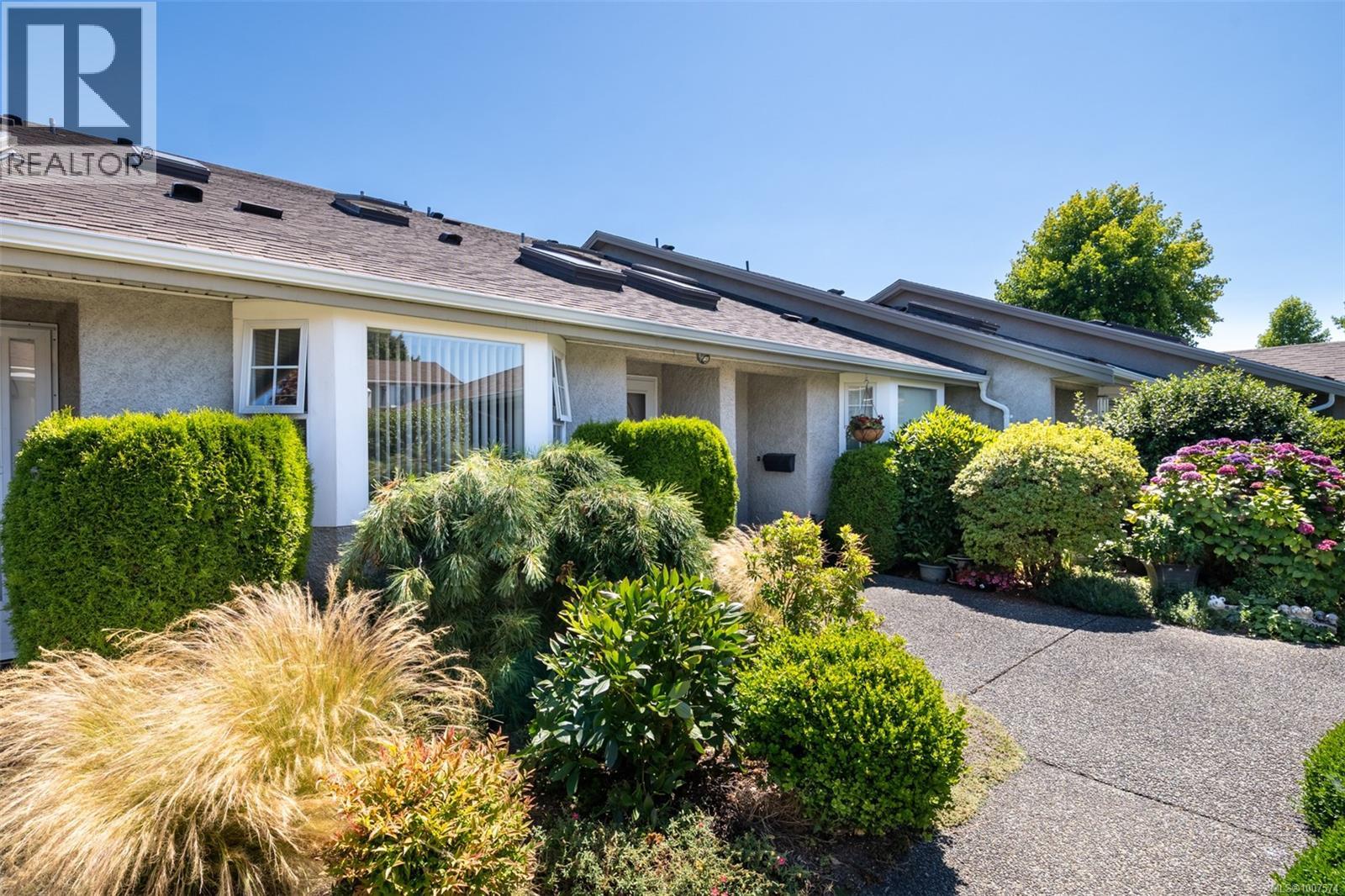
2600 Ferguson Rd Unit 46 Rd
2600 Ferguson Rd Unit 46 Rd
Highlights
Description
- Home value ($/Sqft)$488/Sqft
- Time on Houseful29 days
- Property typeSingle family
- StyleWestcoast
- Neighbourhood
- Median school Score
- Year built1987
- Mortgage payment
Welcome to Water's Edge Village located in picturesque Central Saanich! This updated move-in-ready home has a flexible floor-plan with one bedroom upstairs and a second on the main floor next to a full bathroom and laundry. Relax with a morning coffee with your newspaper or a cool glass of wine in the afternoon on the sunny and fully fenced patio. Enjoy entertaining friends and family in the spacious living / dining / kitchen area. This is well maintained and professionally managed 55+ complex with many terrific amenities. Work on your golf game on the putting green, take a splash in the swimming pool or hot tub, meet up in the clubhouse lounge to play some billiards, have a great work out in the gym, hit some balls on the tennis court, pick up a new interesting book in the library! Residing next to the waterfront with sweeping views of the ocean and James Island you can pack up a picnic basket and enjoy a day at the beach. This home includes storage in the upstairs family room, crawlspace storage and two parking spaces. The strata allows pets and offers a guest suite to accommodate your company from out of town. With its central location it's an easy commute to Saanichton, Sidney, Victoria, and the airport / ferries. This is a quiet and friendly community haven close to an urban setting and it's possibly the home of your dreams! (id:63267)
Home overview
- Cooling None
- Heat source Electric
- Heat type Baseboard heaters
- # parking spaces 2
- # full baths 2
- # total bathrooms 2.0
- # of above grade bedrooms 2
- Community features Pets allowed with restrictions, age restrictions
- Subdivision Water's edge village
- Zoning description Residential
- Directions 1646101
- Lot dimensions 1212
- Lot size (acres) 0.028477443
- Building size 1367
- Listing # 1007574
- Property sub type Single family residence
- Status Active
- Ensuite 2.743m X 1.524m
Level: 2nd - Family room 4.877m X 3.048m
Level: 2nd - Storage 2.743m X 1.219m
Level: 2nd - Primary bedroom 4.877m X 4.572m
Level: 2nd - Laundry 1.829m X 0.914m
Level: Main - Bedroom 3.353m X 3.353m
Level: Main - Kitchen 3.962m X 2.438m
Level: Main - 2.438m X 1.219m
Level: Main - Dining room 4.267m X 1.829m
Level: Main - 3.962m X 3.962m
Level: Main - Living room 5.182m X 3.048m
Level: Main - Bathroom 2.438m X 1.524m
Level: Main
- Listing source url Https://www.realtor.ca/real-estate/28709957/46-2600-ferguson-rd-central-saanich-turgoose
- Listing type identifier Idx

$-1,189
/ Month

