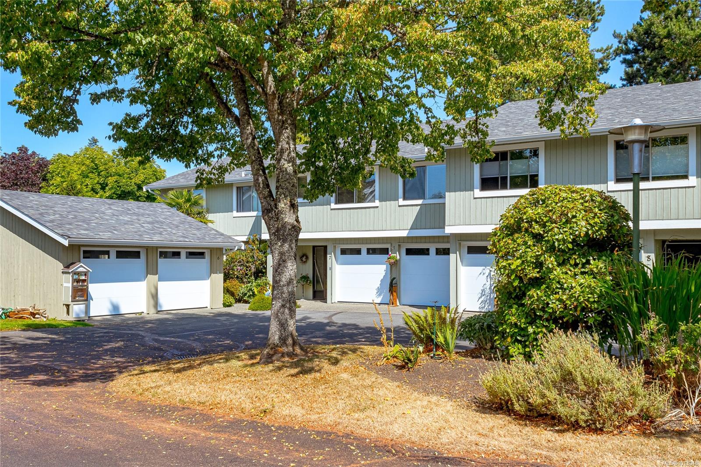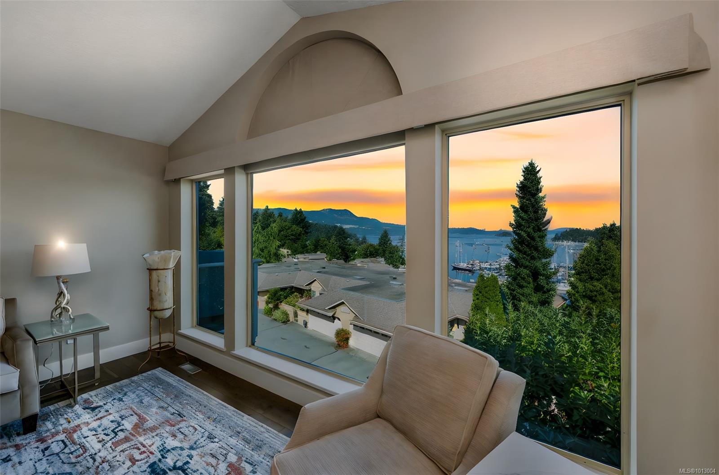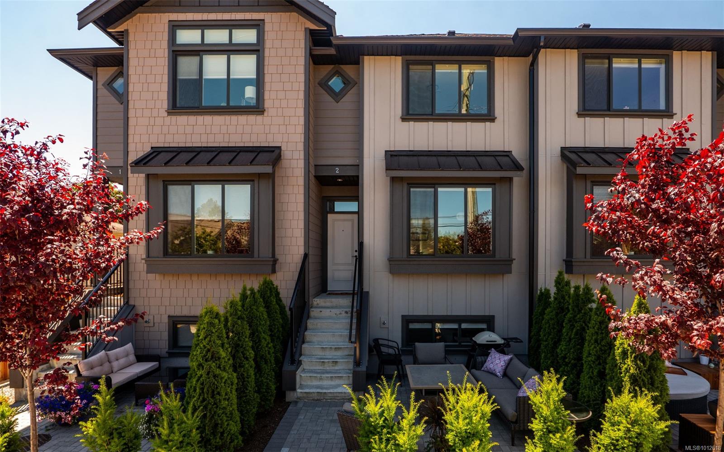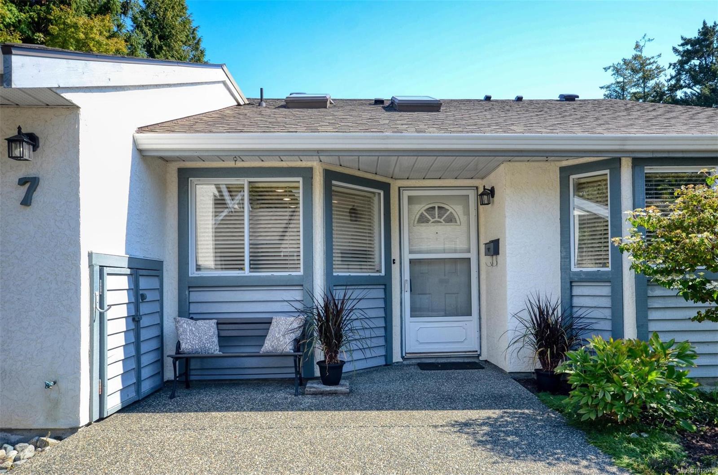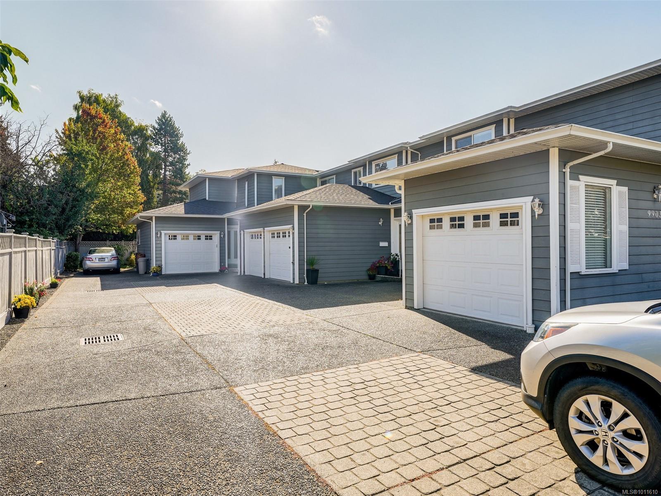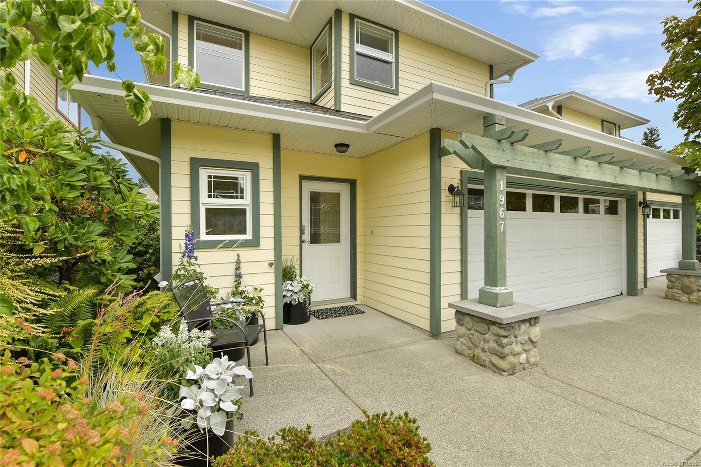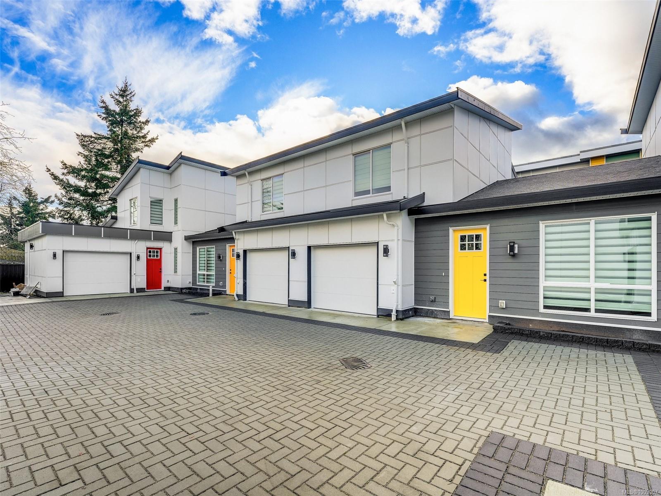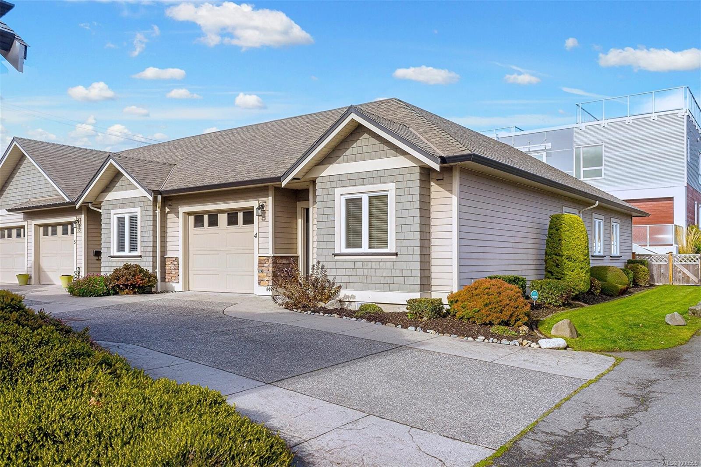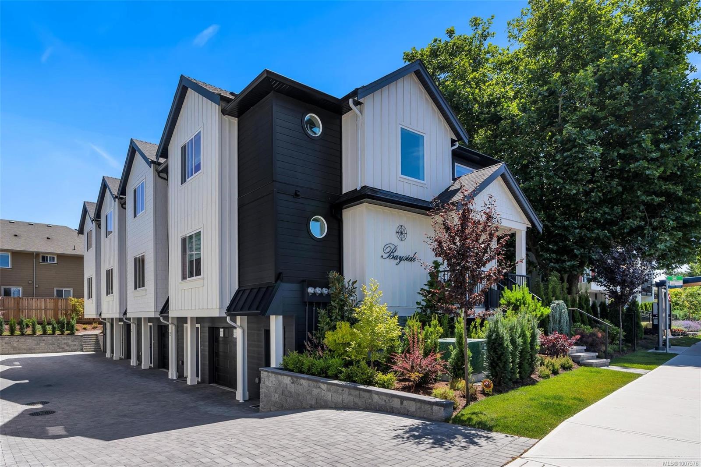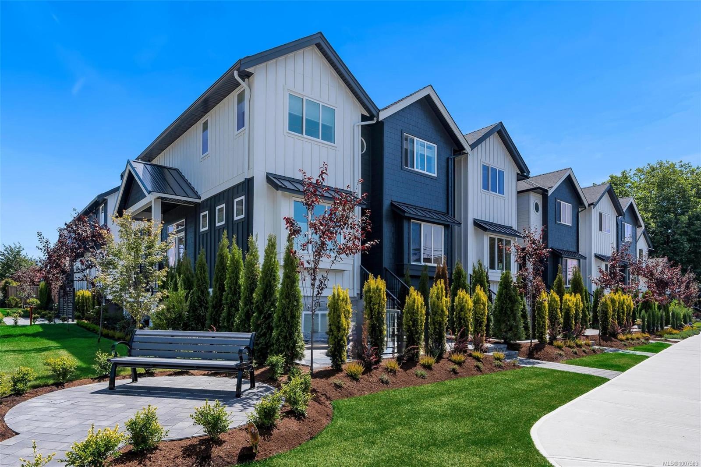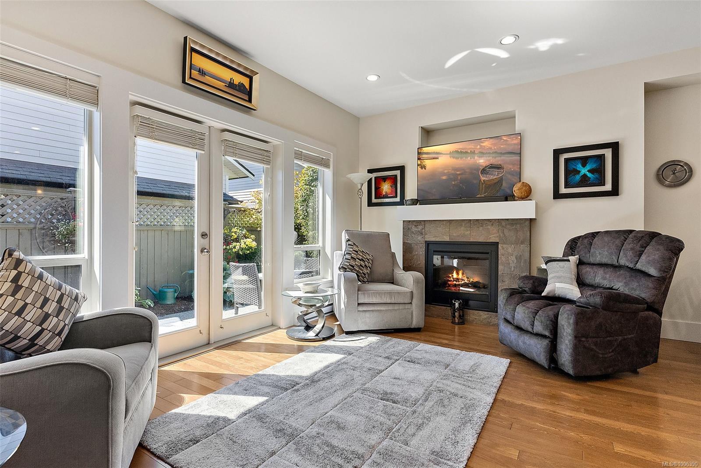- Houseful
- BC
- Central Saanich
- Turgoose
- 2600 Ferguson Rd Apt 79
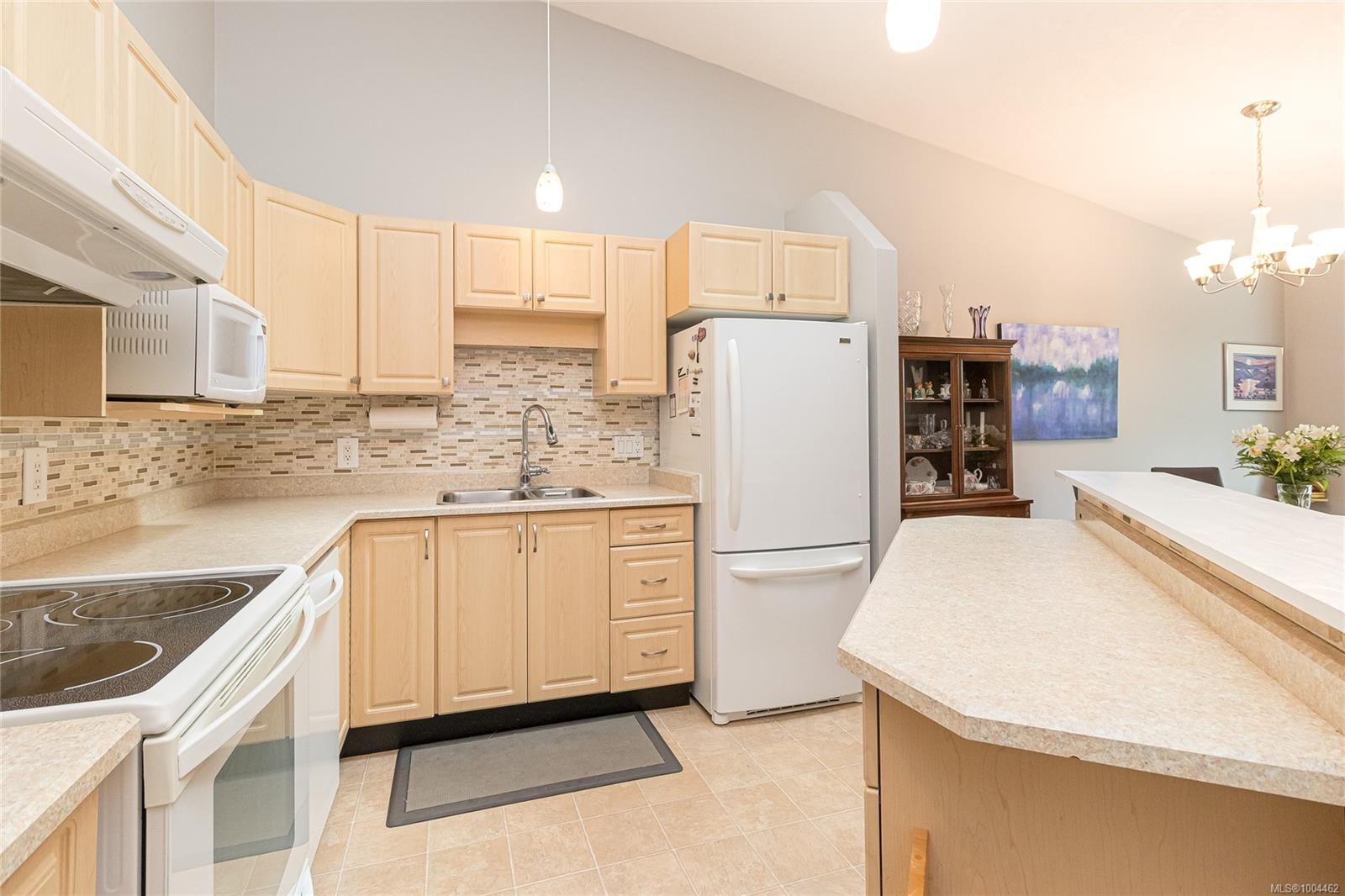
2600 Ferguson Rd Apt 79
2600 Ferguson Rd Apt 79
Highlights
Description
- Home value ($/Sqft)$567/Sqft
- Time on Houseful73 days
- Property typeResidential
- Neighbourhood
- Median school Score
- Lot size1,307 Sqft
- Year built1987
- Garage spaces1
- Mortgage payment
Beautifully maintained ONE-LEVEL townhome features new roof, heat pump, new windows, and a proactive strata. Inside, enjoy a bright, airy layout with vaulted ceilings, open-concept living/dining area, and cozy propane fireplace. Updated kitchen and bathrooms, along with laminate flooring and two skylights, create a cheerful, modern ambiance throughout. Year-round sunroom & private outdoor patio with ocean views & landscaped surroundings. Primary bedroom features a renovated 3-piece ensuite and a walk-in closet w/ custom organizers. Enjoy resort-style amenities including an indoor clubhouse with swimming pool, hot tub, sauna, library, lounge, workshop, and guest suite. Take advantage of tennis courts and oceanfront walking paths just outside your door. Complete with a single-car garage & second rentable parking stall - close to shopping, medical services, & public transit. Come live your best life at Water's Edge Village!
Home overview
- Cooling Air conditioning
- Heat type Baseboard, electric, heat pump, propane
- Sewer/ septic Sewer to lot
- # total stories 1
- Building amenities Clubhouse, fitness center, guest suite, pool: indoor, private drive/road, recreation facilities, recreation room, sauna, spa/hot tub, tennis court(s)
- Construction materials Stucco
- Foundation Concrete perimeter
- Roof Asphalt shingle
- Exterior features Balcony/patio, sprinkler system, tennis court(s)
- # garage spaces 1
- Has garage (y/n) Yes
- Parking desc Attached, garage, guest
- # total bathrooms 2.0
- # of above grade bedrooms 2
- # of rooms 13
- Flooring Carpet, laminate, linoleum, tile
- Appliances Dishwasher, f/s/w/d, microwave, range hood
- Has fireplace (y/n) Yes
- Laundry information In house
- Interior features Ceiling fan(s), closet organizer, dining/living combo, swimming pool, vaulted ceiling(s)
- County Capital regional district
- Area Central saanich
- Subdivision Water's edge
- View Ocean
- Water source Municipal
- Zoning description Multi-family
- Exposure East
- Lot desc Irregular lot, level, private
- Lot size (acres) 0.03
- Basement information Crawl space
- Building size 1410
- Mls® # 1004462
- Property sub type Townhouse
- Status Active
- Virtual tour
- Tax year 2024
- Sunroom Main: 2.743m X 1.829m
Level: Main - Main: 1.829m X 1.829m
Level: Main - Bedroom Main: 3.048m X 2.438m
Level: Main - Ensuite Main
Level: Main - Porch Main: 1.524m X 2.134m
Level: Main - Main: 1.829m X 2.743m
Level: Main - Main: 6.706m X 3.962m
Level: Main - Living room Main: 5.791m X 3.353m
Level: Main - Main: 3.048m X 6.401m
Level: Main - Kitchen Main: 3.048m X 2.743m
Level: Main - Primary bedroom Main: 3.658m X 3.658m
Level: Main - Dining room Main: 4.572m X 2.743m
Level: Main - Bathroom Main
Level: Main
- Listing type identifier Idx

$-1,651
/ Month

