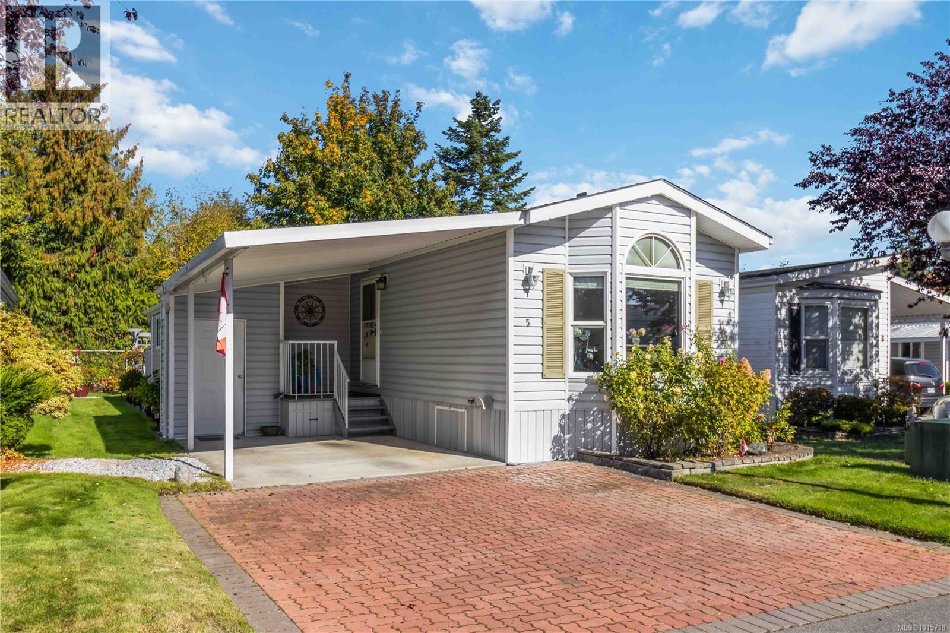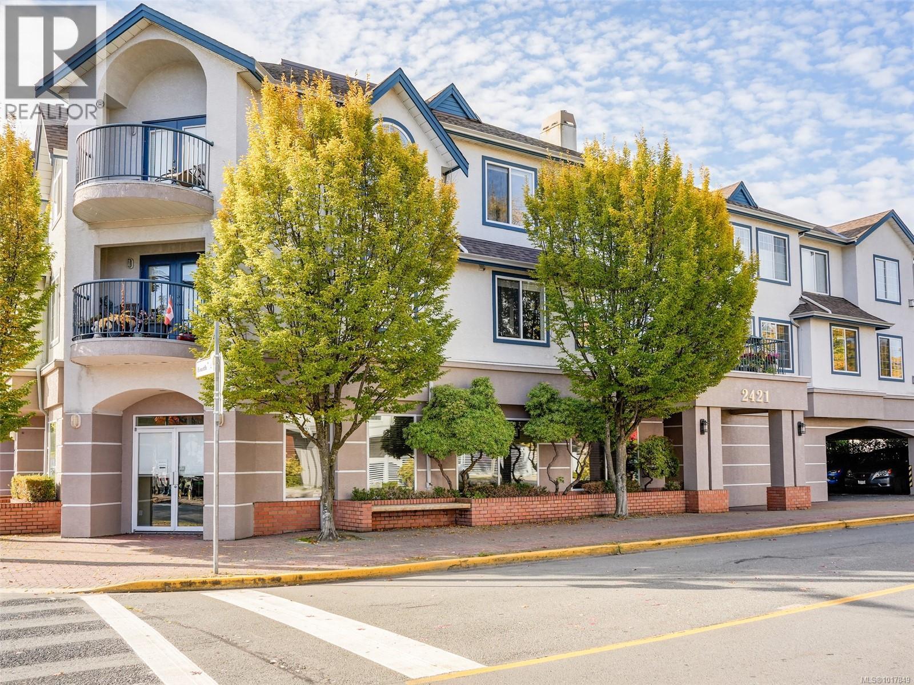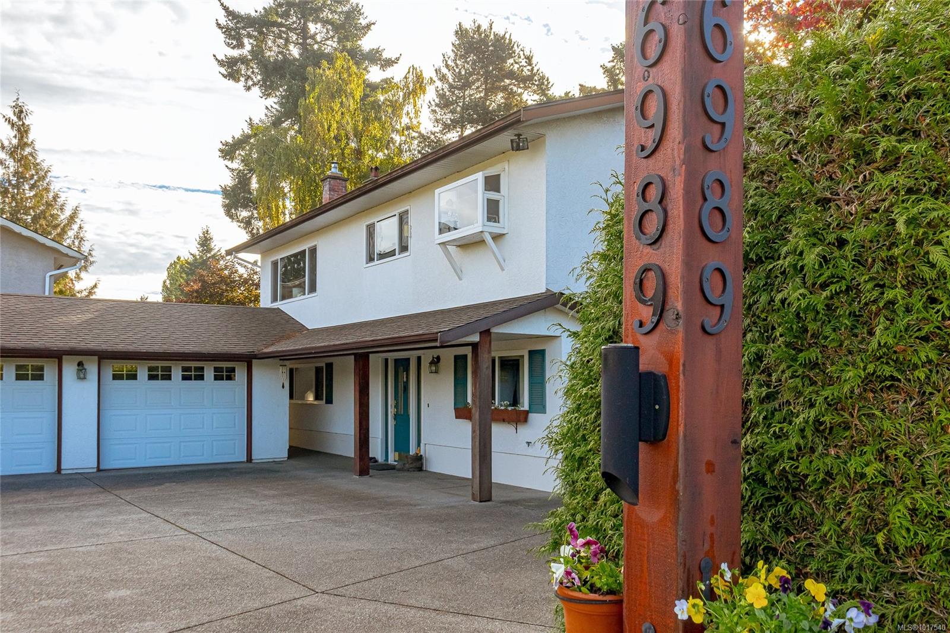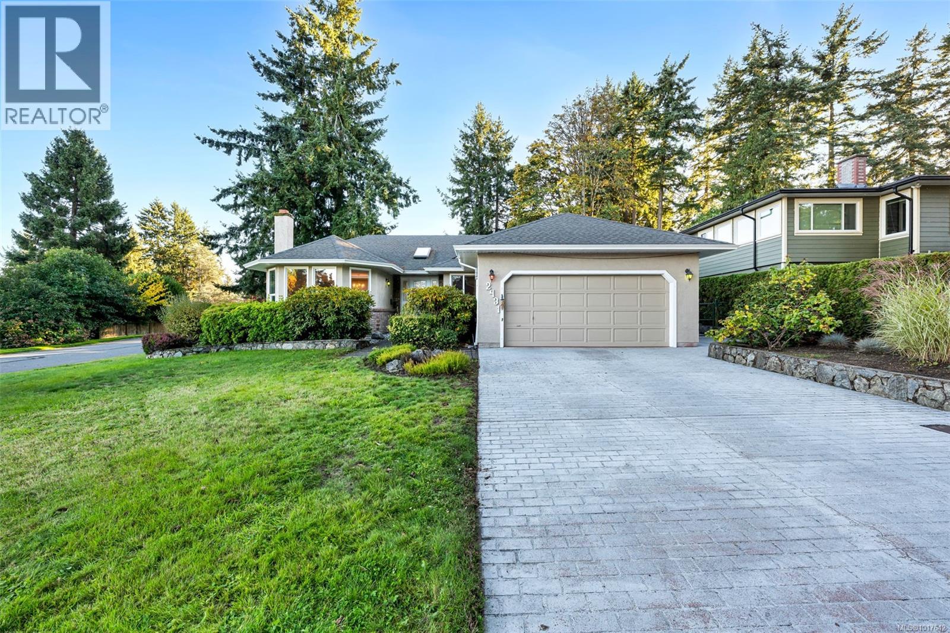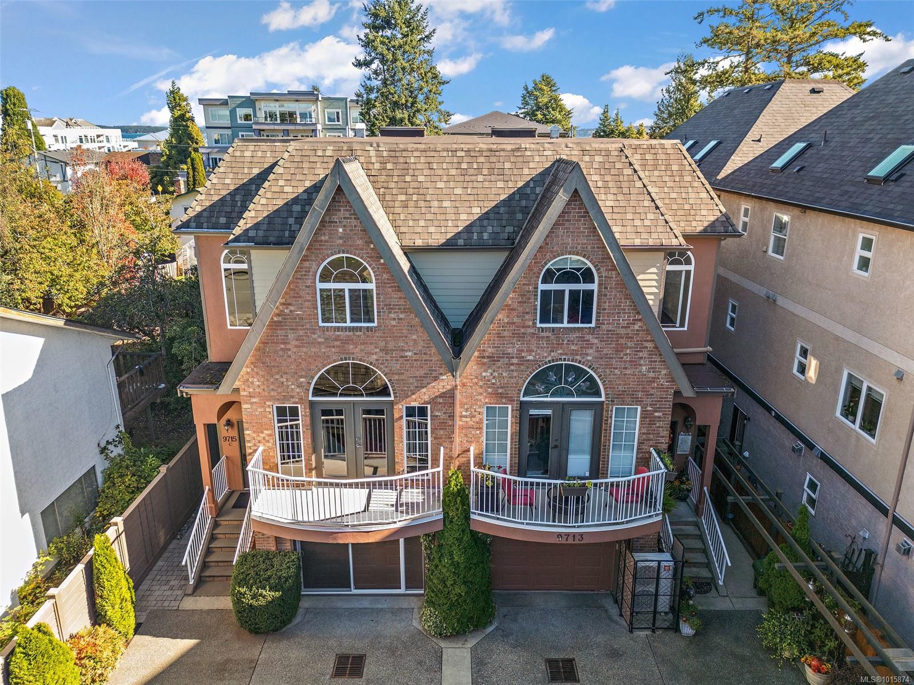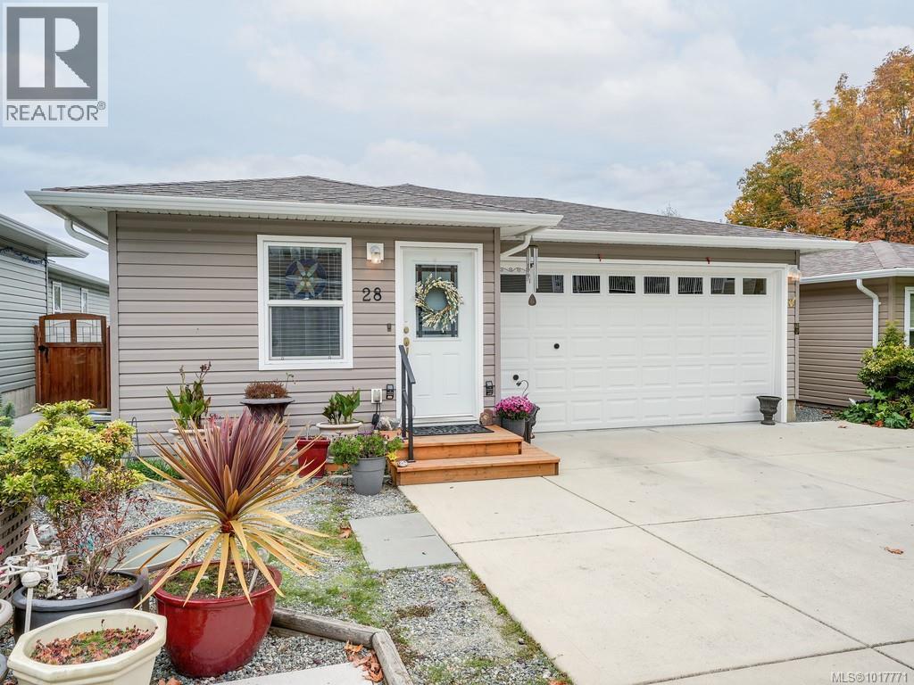- Houseful
- BC
- Central Saanich
- Turgoose
- 2654 Lancelot Pl Unit 3 Pl
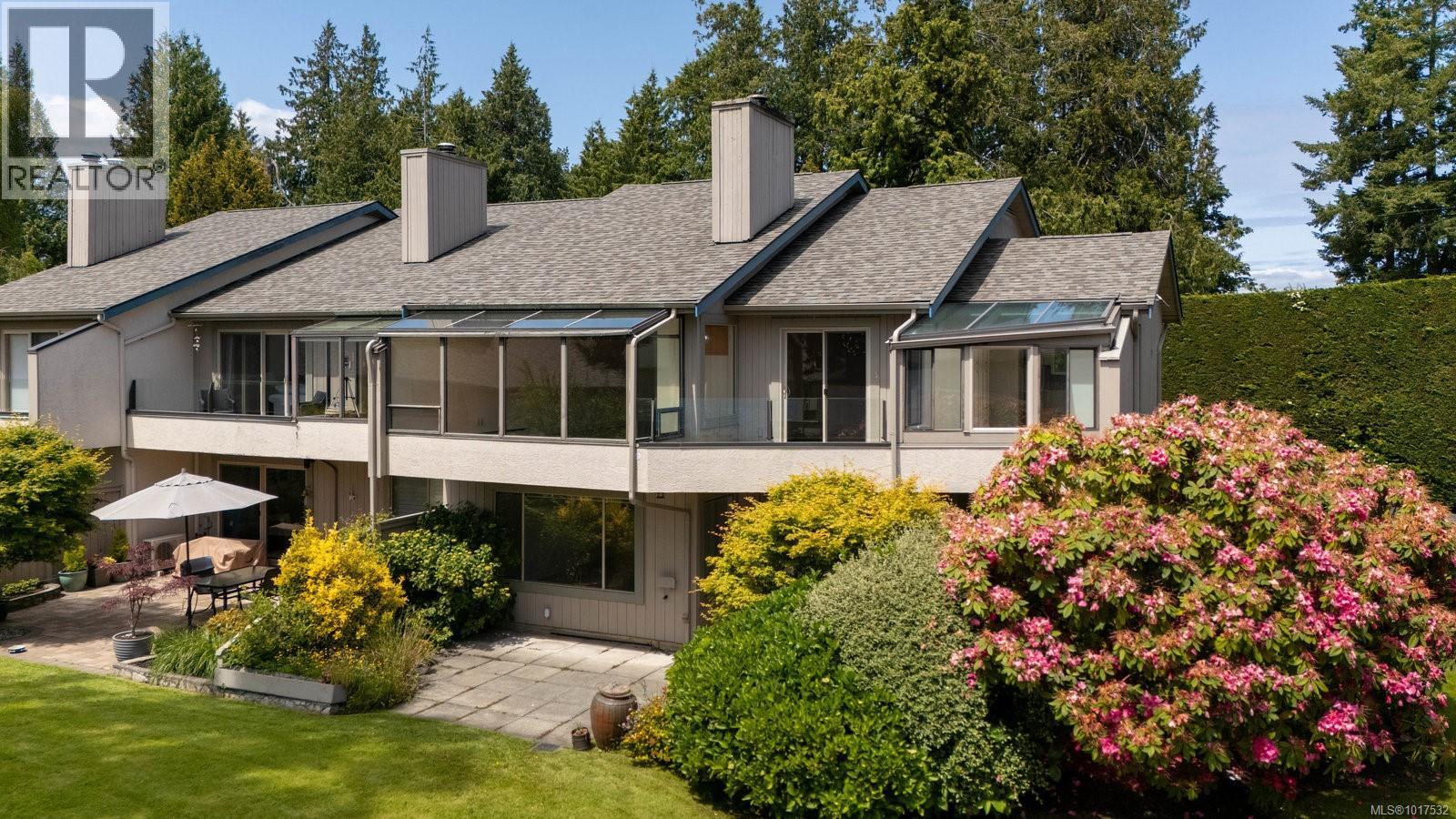
2654 Lancelot Pl Unit 3 Pl
2654 Lancelot Pl Unit 3 Pl
Highlights
Description
- Home value ($/Sqft)$384/Sqft
- Time on Housefulnew 6 days
- Property typeSingle family
- Neighbourhood
- Median school Score
- Year built1979
- Mortgage payment
Welcome to Turgoose Point Estates, an exclusive oceanside community offering panoramic views, lush gardens, and private beach access for an exceptional coastal lifestyle. This 3BD/3BA, 1935 sq ft end-unit townhome showcases relaxed sophistication with thoughtful updates throughout. The remodeled galley kitchen features granite counters, stainless appliances, glass tile backsplash, and a cheerful breakfast nook. Soaring 15’ vaulted ceilings, hardwood floors, and a wood-burning fireplace create a warm, light-filled ambiance. Enjoy the sunny patio framed by colourful blooms or savour ocean vistas from your private sheltered balcony. Updated baths, generous storage, and a 2-car garage ensure comfort and convenience. Recent exterior updates include roof, skylights, and paint. Ideally located near Sidney, BC Ferries, airport, and Victoria—just minutes to shops, dining, trails, and recreation. Vacant and move-in ready—embrace the serenity of seaside living today! (id:63267)
Home overview
- Cooling None
- Heat source Wood
- Heat type Baseboard heaters
- # parking spaces 2
- # full baths 3
- # total bathrooms 3.0
- # of above grade bedrooms 3
- Has fireplace (y/n) Yes
- Community features Pets allowed, age restrictions
- Subdivision Saanichton
- View Mountain view, ocean view
- Zoning description Residential
- Directions 2071818
- Lot dimensions 2465
- Lot size (acres) 0.057918232
- Building size 2342
- Listing # 1017532
- Property sub type Single family residence
- Status Active
- 5.486m X 9.144m
Level: 2nd - Bathroom 4 - Piece
Level: 2nd - Balcony 3.048m X 2.743m
Level: 2nd - Kitchen 2.743m X 5.182m
Level: 2nd - Living room 4.267m X 7.01m
Level: 2nd - Dining room 3.048m X 3.962m
Level: 2nd - Bedroom 3.658m X 2.743m
Level: 2nd - Eating area 2.743m X 3.048m
Level: 2nd - Ensuite 3 - Piece
Level: 2nd - Primary bedroom 3.658m X 4.572m
Level: 2nd - Laundry 2.743m X 2.743m
Level: Lower - Bathroom 3 - Piece
Level: Main - Sitting room 3.048m X 3.962m
Level: Main - Bedroom 4.572m X 5.486m
Level: Main - 1.829m X 1.219m
Level: Main
- Listing source url Https://www.realtor.ca/real-estate/28995553/3-2654-lancelot-pl-central-saanich-saanichton
- Listing type identifier Idx

$-1,552
/ Month







