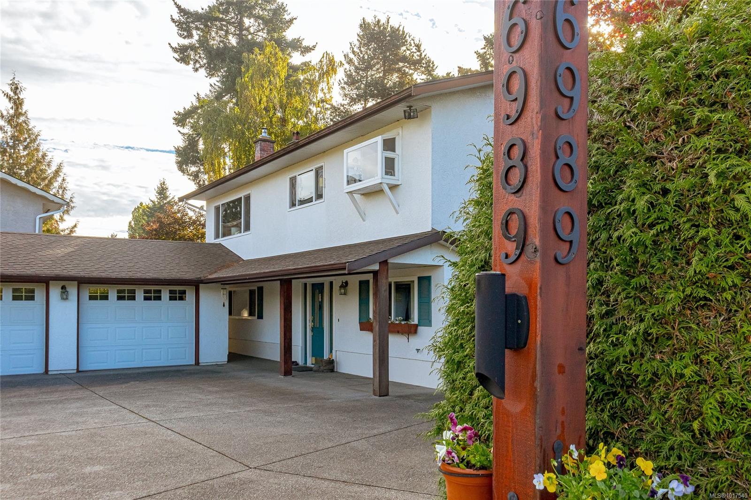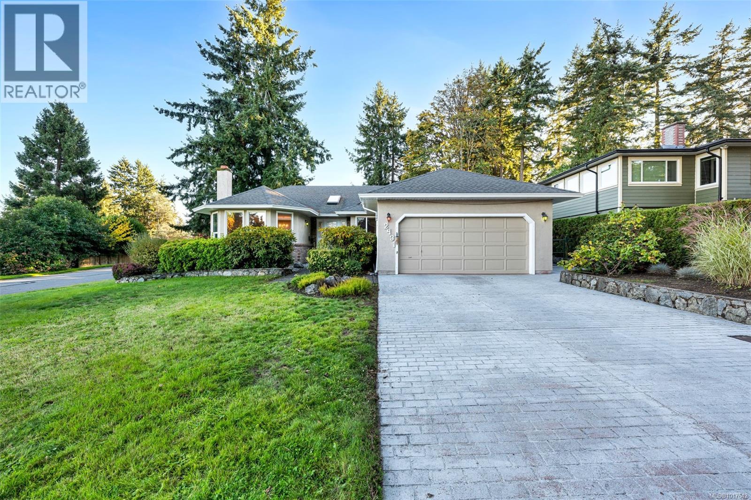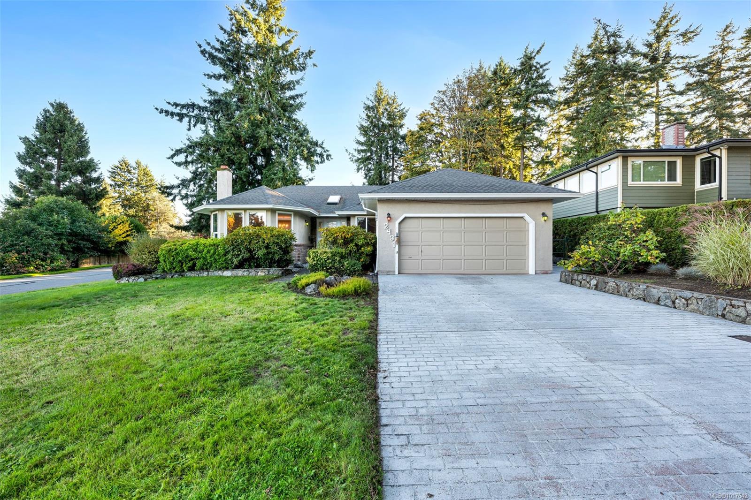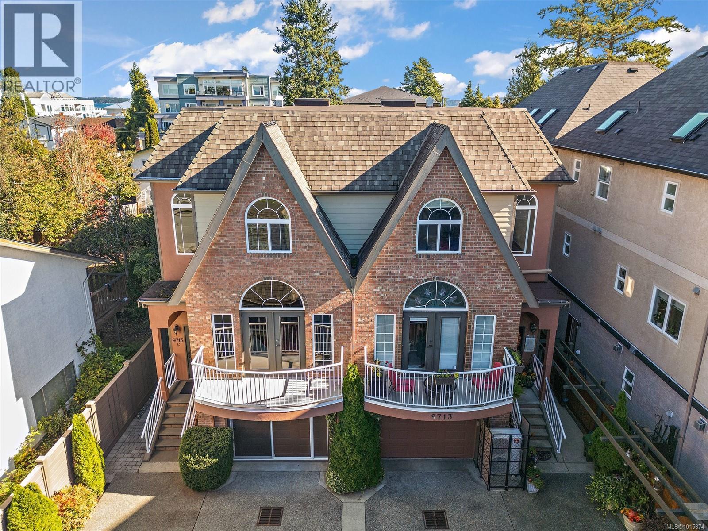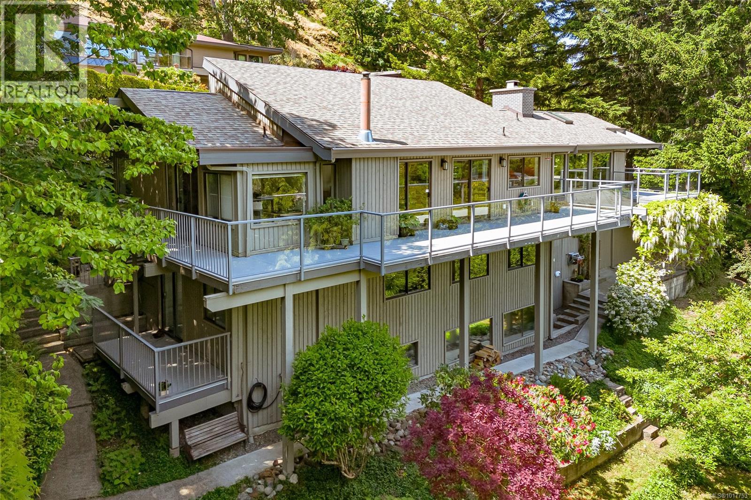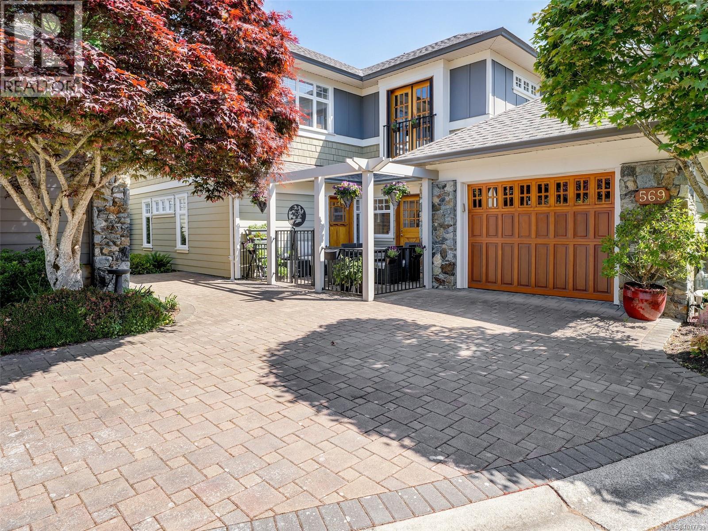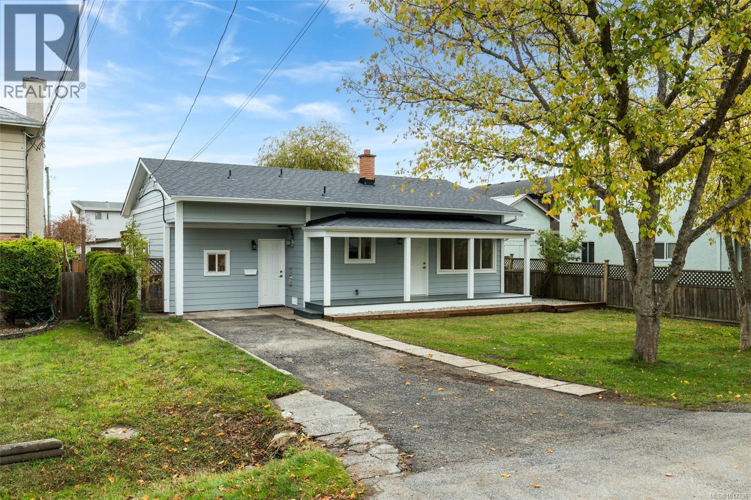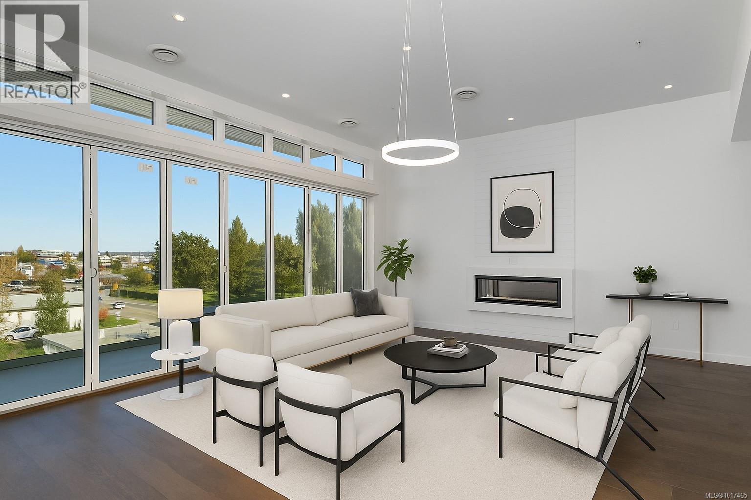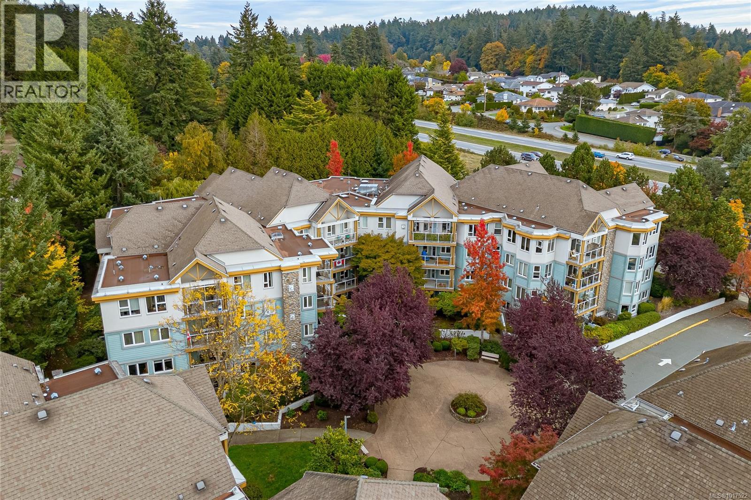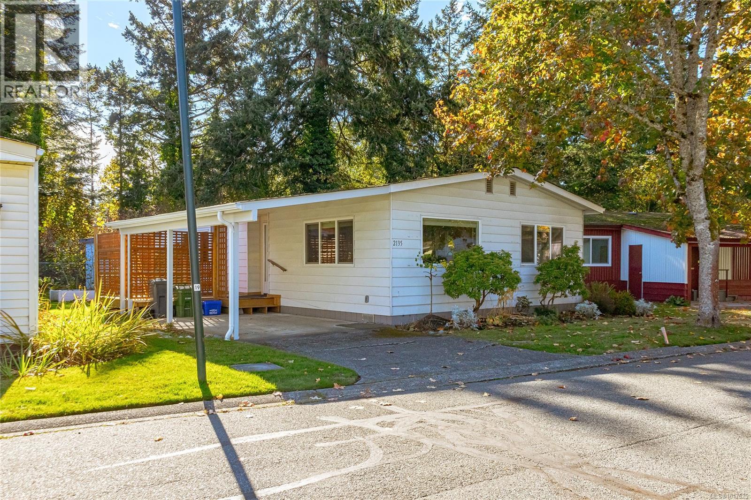- Houseful
- BC
- Central Saanich
- Hawthorne
- 2740 Stautw Rd Apt 28
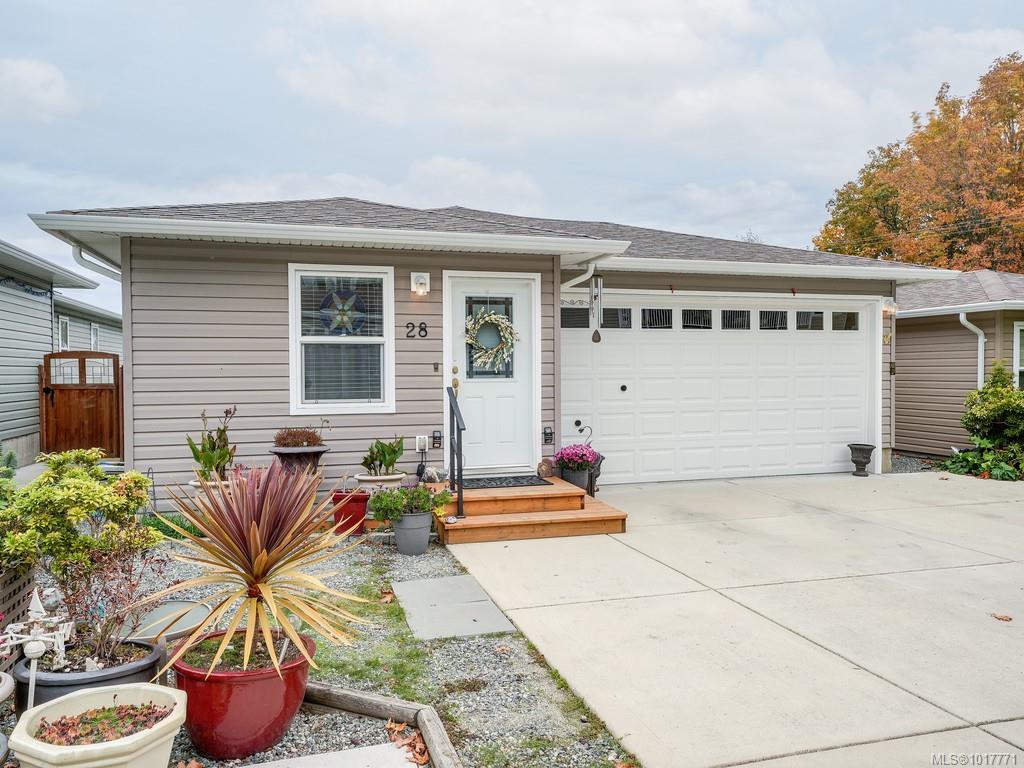
2740 Stautw Rd Apt 28
2740 Stautw Rd Apt 28
Highlights
Description
- Home value ($/Sqft)$238/Sqft
- Time on Housefulnew 29 hours
- Property typeResidential
- StyleContemporary
- Neighbourhood
- Median school Score
- Lot size3,920 Sqft
- Year built2016
- Garage spaces2
- Mortgage payment
Here it is! "Hummingbird Village"; a very safe and sought after 45+ adult community! This home is looking directly into Saanichton Bay, is very well maintained and is perfect for retirees, empty nesters or folks with an extended adult family, as it has a self contained lower suite! This bright, spacious home opens onto a fabulous ocean view deck off the dining area, perfect for relaxing & entertaining. You'll enjoy 2 bedrooms, a den & 2 full baths up! The primary bedroom features a large 4 piece ensuite & a spacious walk-in closet. You'll share the lower level with the suite which is presently rented for $1650/month to an immaculate single, senior lady, who'd love to stay on! You'll find quality finishing throughout! it's convenient to all amenities ie Sidney, Saanichton and only steps the beach access nearby. The present owners may stay on as main floor short term tenants, if that helps with the Buyer's arrangements. It's easy and a pleasure to view, with overnight notice preferred.
Home overview
- Cooling None
- Heat type Baseboard, electric, propane
- Sewer/ septic Sewer connected
- Utilities Cable connected, electricity connected, garbage, phone available, recycling, underground utilities
- Building amenities Common area, private drive/road
- Construction materials Frame wood, insulation: ceiling, insulation: walls, stone, vinyl siding
- Foundation Concrete perimeter
- Roof Fibreglass shingle
- Exterior features Balcony/deck, balcony/patio, lighting, low maintenance yard
- Other structures Storage shed
- # garage spaces 2
- # parking spaces 4
- Has garage (y/n) Yes
- Parking desc Attached, driveway, garage double, guest
- # total bathrooms 3.0
- # of above grade bedrooms 3
- # of rooms 21
- Flooring Laminate
- Appliances Dishwasher, f/s/w/d, microwave
- Has fireplace (y/n) Yes
- Laundry information In house, in unit
- Interior features Closet organizer, eating area, storage, vaulted ceiling(s), workshop
- County Capital regional district
- Area Central saanich
- View Ocean
- Water source Municipal
- Zoning description Residential
- Exposure West
- Lot desc Adult-oriented neighbourhood, easy access, landscaped, private, quiet area, rectangular lot, serviced
- Lot dimensions 40 ft widex94 ft deep
- Lot size (acres) 0.09
- Basement information Full, partially finished, walk-out access, with windows
- Building size 2937
- Mls® # 1017771
- Property sub type Single family residence
- Status Active
- Tax year 2025
- Storage Lower: 5.791m X 2.438m
Level: Lower - Bathroom Lower
Level: Lower - Lower: 4.572m X 3.658m
Level: Lower - Lower: 3.658m X 3.658m
Level: Lower - Lower: 3.962m X 3.658m
Level: Lower - Laundry Lower: 3.658m X 1.524m
Level: Lower - Lower: 3.048m X 2.134m
Level: Lower - Utility Lower: 3.658m X 2.134m
Level: Lower - Bonus room Lower: 7.925m X 3.962m
Level: Lower - Kitchen Main: 3.962m X 3.353m
Level: Main - Primary bedroom Main: 4.267m X 3.962m
Level: Main - Den Main: 2.134m X 1.829m
Level: Main - Bedroom Main: 3.658m X 2.743m
Level: Main - Ensuite Main
Level: Main - Bathroom Main
Level: Main - Balcony Main: 4.267m X 2.743m
Level: Main - Laundry Main: 1.829m X 2.743m
Level: Main - Living room Main: 5.182m X 3.962m
Level: Main - Main: 5.486m X 6.096m
Level: Main - Dining room Main: 4.267m X 3.658m
Level: Main - Main: 2.743m X 2.134m
Level: Main
- Listing type identifier Idx

$-1,335
/ Month

