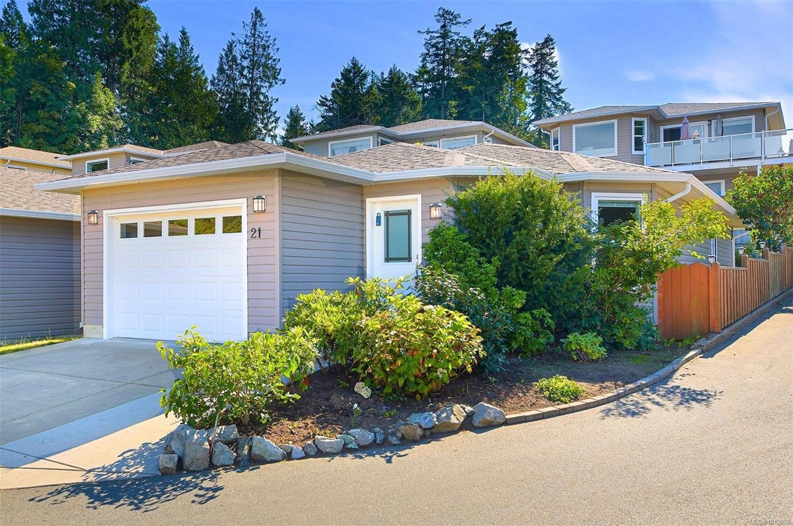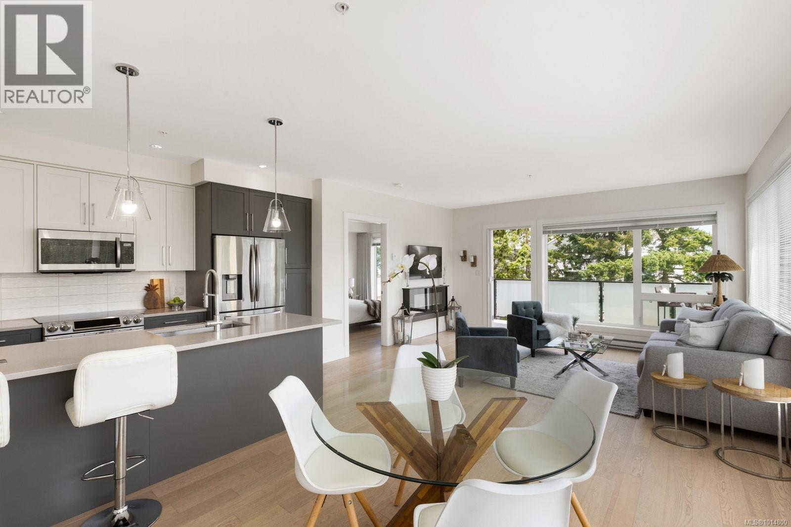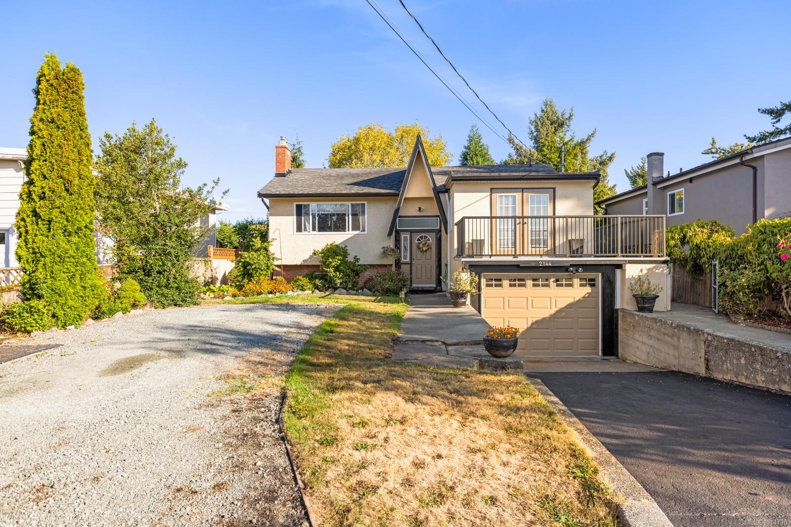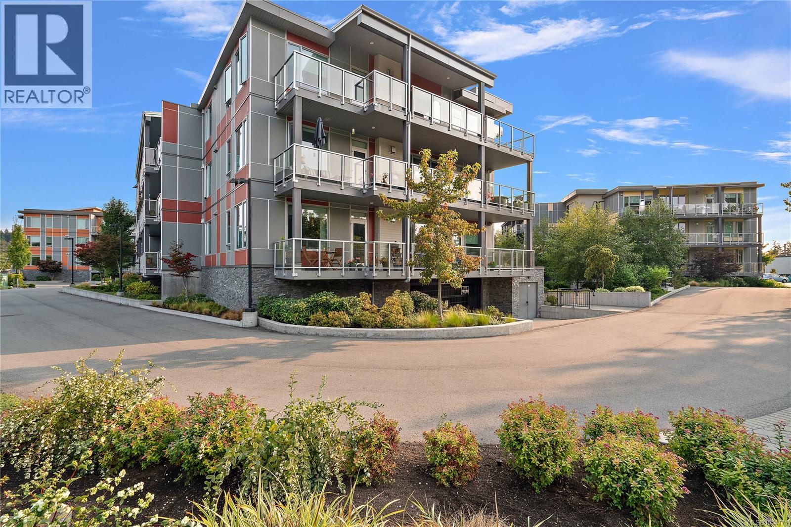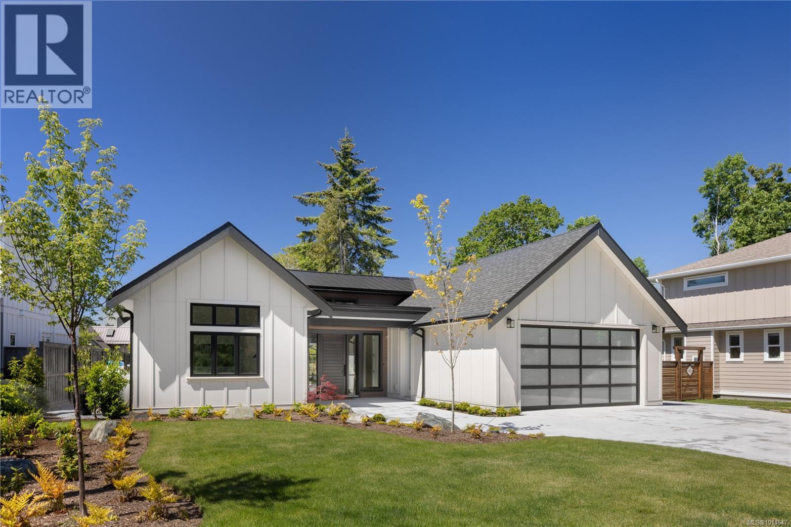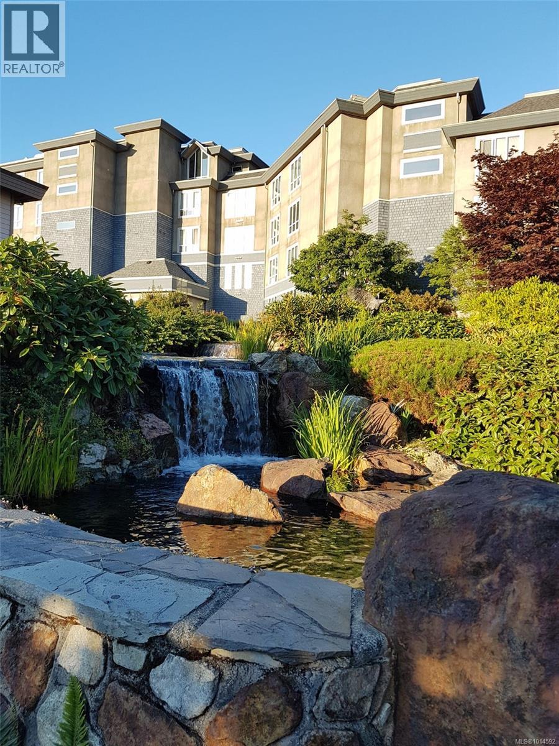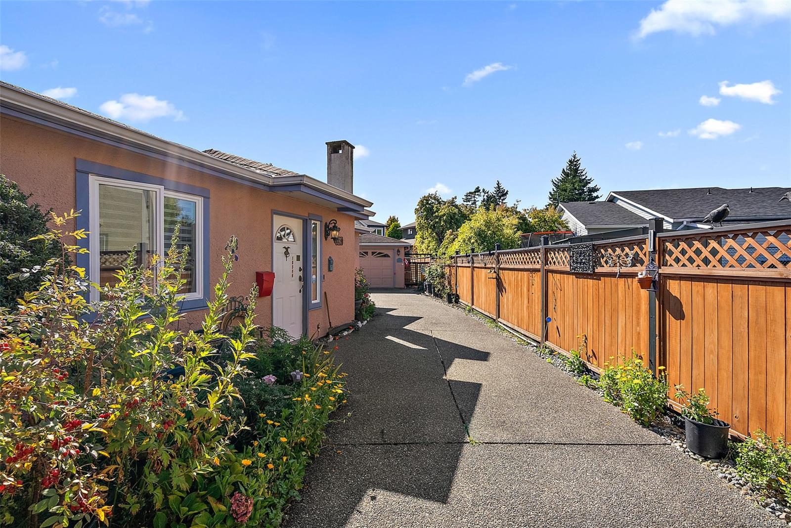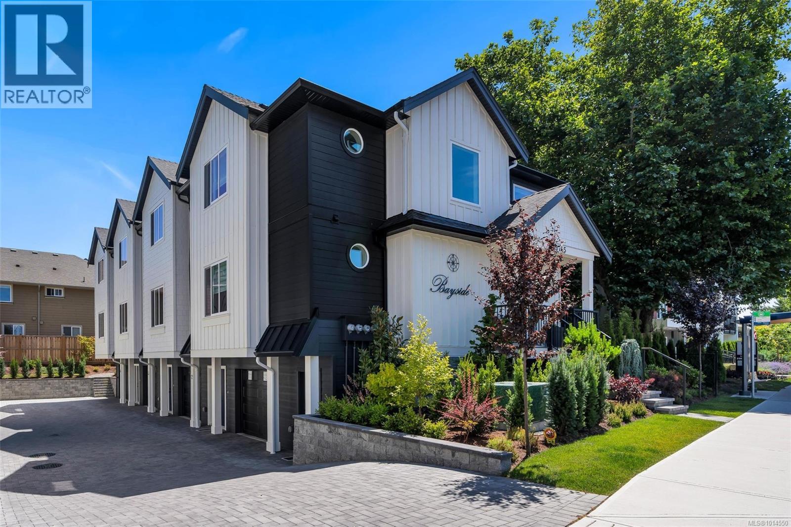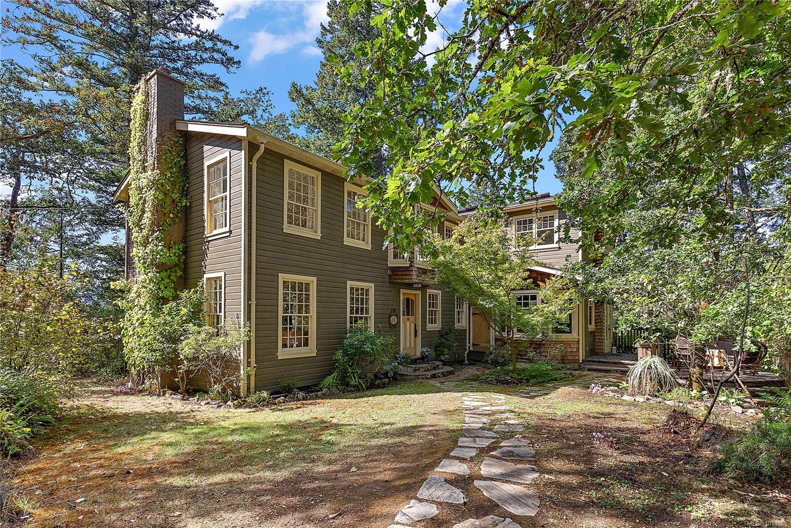- Houseful
- BC
- Central Saanich
- Hawthorne
- 2740 Stautw Rd Unit 21 Rd
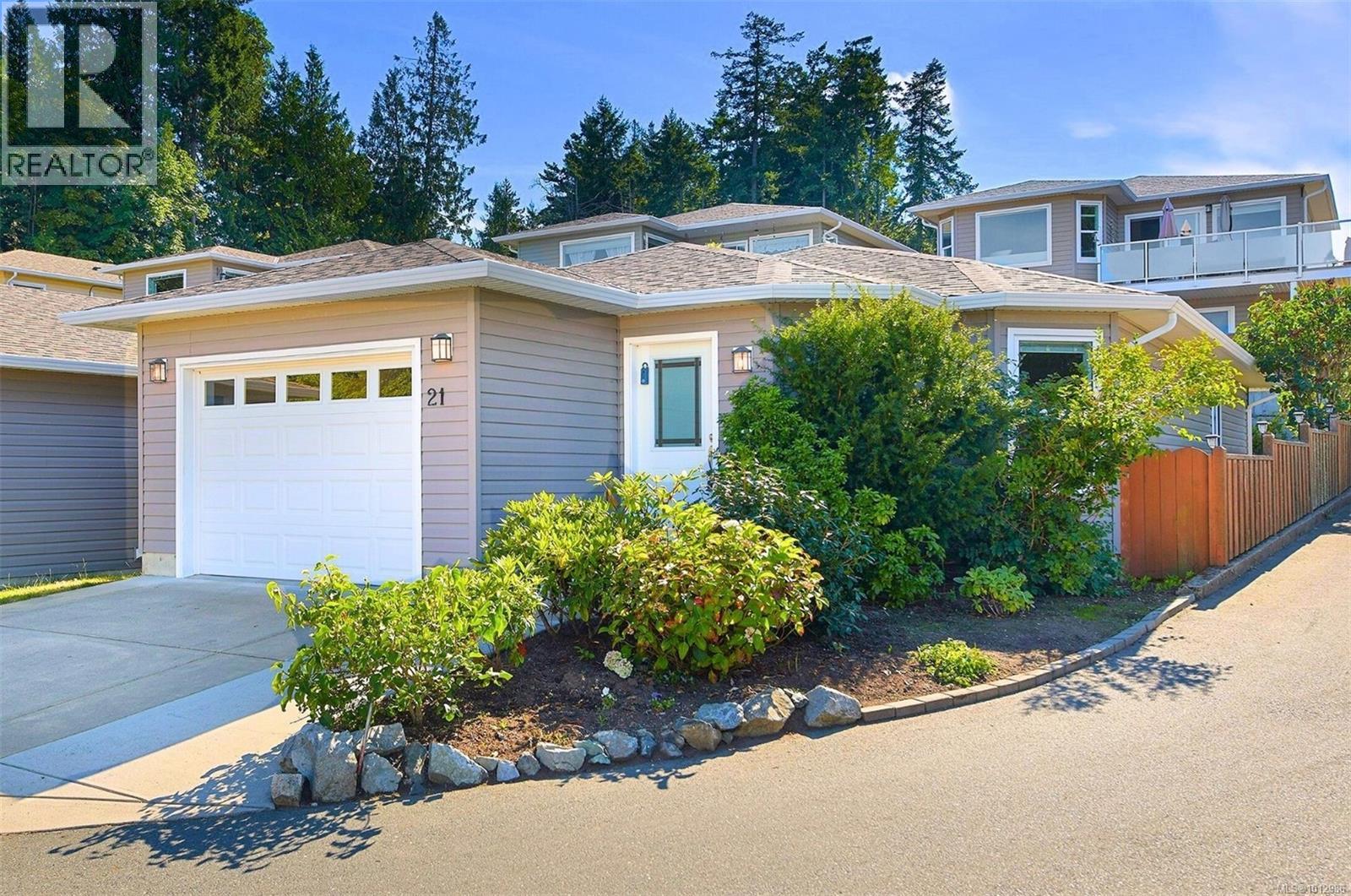
2740 Stautw Rd Unit 21 Rd
2740 Stautw Rd Unit 21 Rd
Highlights
Description
- Home value ($/Sqft)$398/Sqft
- Time on Housefulnew 1 hour
- Property typeSingle family
- Neighbourhood
- Median school Score
- Year built2012
- Mortgage payment
Welcome to Hummingbird Village, a peaceful 45+ gated community overlooking Saanichton Bay. This 2-bed, 2-bath rancher offers 1,255 sq.ft. of bright, open-concept living designed for comfort and ease. The spacious kitchen with abundant storage flows into a generous dining and living room, filled with natural light. From here, step out to your fully fenced, ultra-private back patio with raised garden beds—perfect for relaxing or enjoying a bit of gardening. The primary suite features an extra-large walk-in closet and private ensuite, while the second bedroom is ideal for guests or a home office. An attached garage adds convenience, and the single-level layout makes day-to-day living simple. Just minutes from Saanichton, Sidney, and the ferries, this home offers a perfect blend of community, comfort, and island charm. Come see for yourself! (id:63267)
Home overview
- Cooling None
- Heat source Electric
- Heat type Baseboard heaters
- # parking spaces 2
- # full baths 2
- # total bathrooms 2.0
- # of above grade bedrooms 2
- Community features Pets allowed with restrictions, age restrictions
- Subdivision Hummingbird village
- Zoning description Residential
- Lot dimensions 3360
- Lot size (acres) 0.078947365
- Building size 1546
- Listing # 1012986
- Property sub type Single family residence
- Status Active
- Dining room 3.937m X 3.404m
Level: Main - Bedroom 4.445m X 2.819m
Level: Main - Ensuite 2.438m X 2.184m
Level: Main - Primary bedroom 4.115m X 3.607m
Level: Main - Laundry 2.388m X 1.524m
Level: Main - 1.702m X 1.448m
Level: Main - Kitchen 3.988m X 3.048m
Level: Main - Bathroom 2.819m X 1.499m
Level: Main - Living room 5.283m X 4.013m
Level: Main
- Listing source url Https://www.realtor.ca/real-estate/28903345/21-2740-stautw-rd-central-saanich-hawthorne
- Listing type identifier Idx

$-1,109
/ Month

