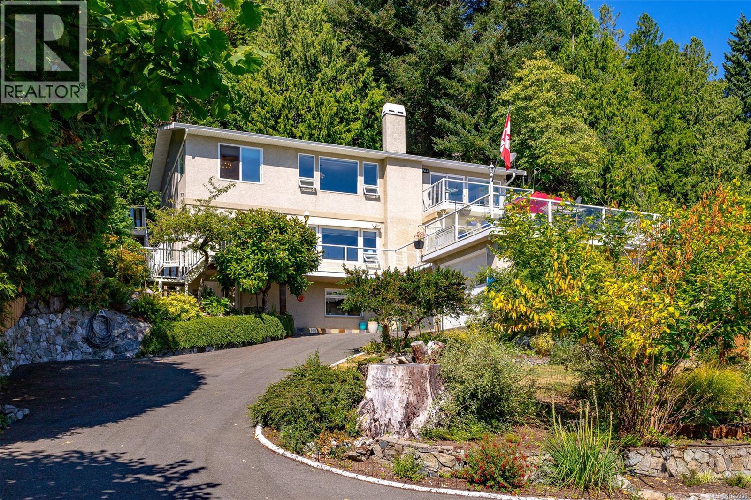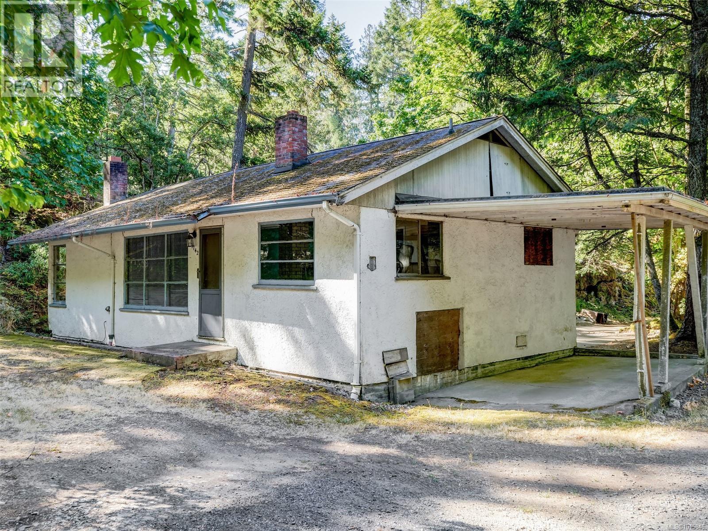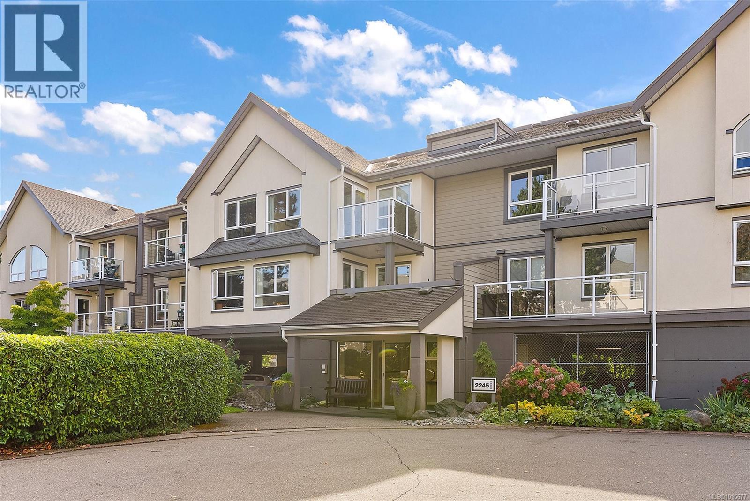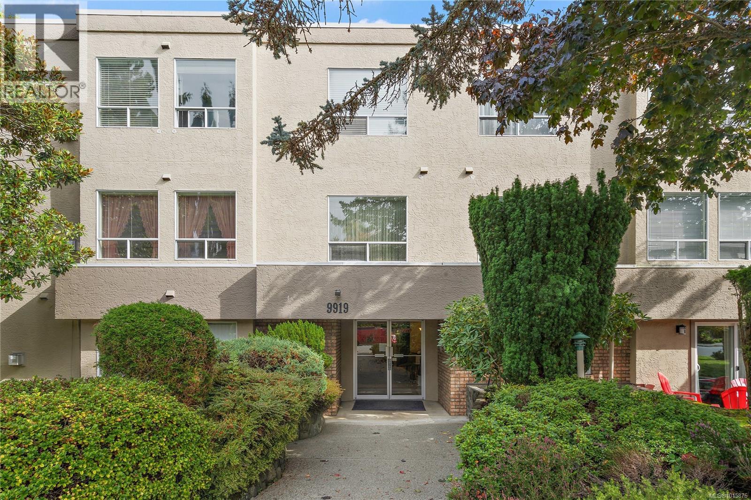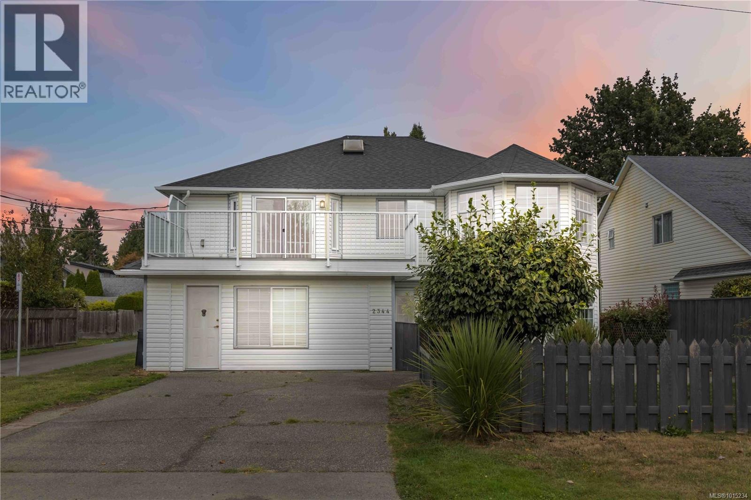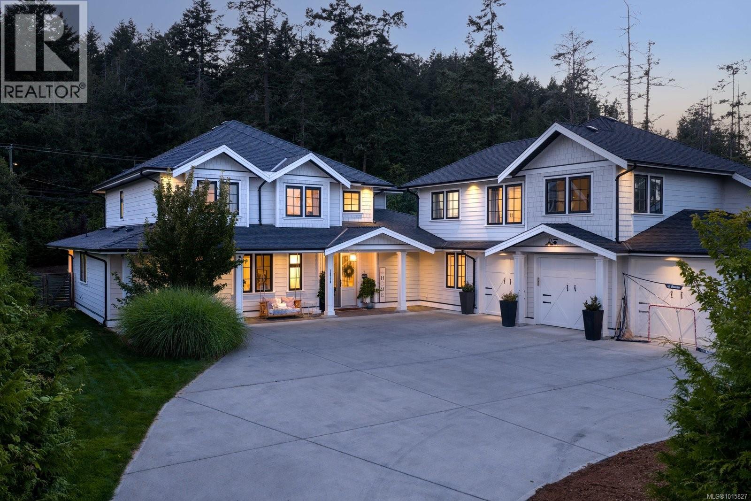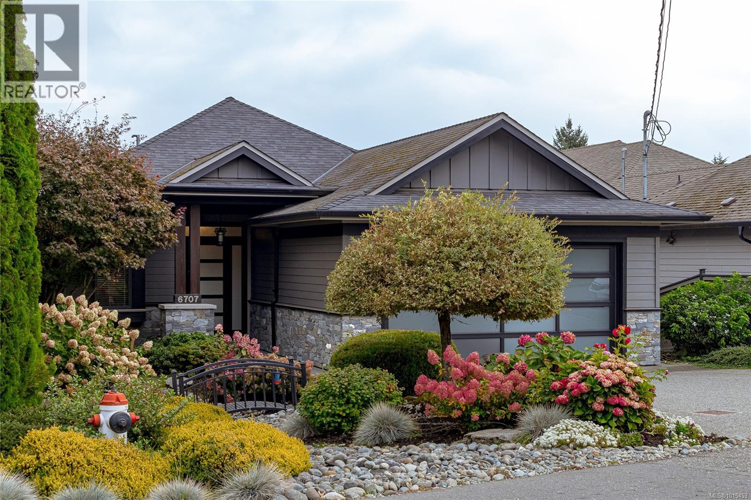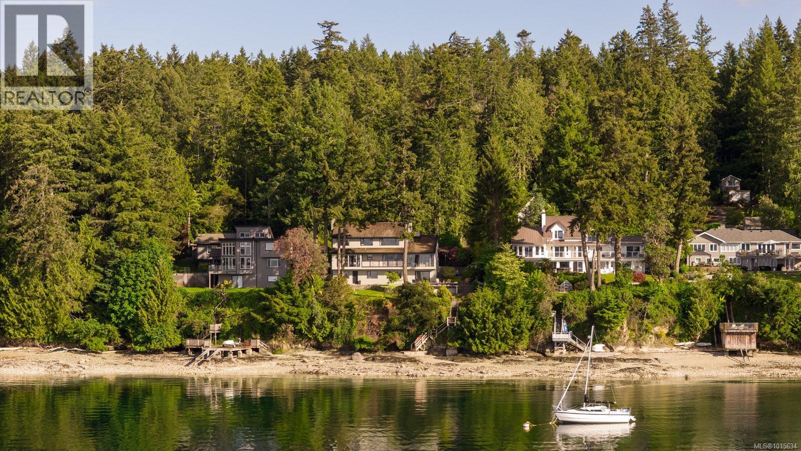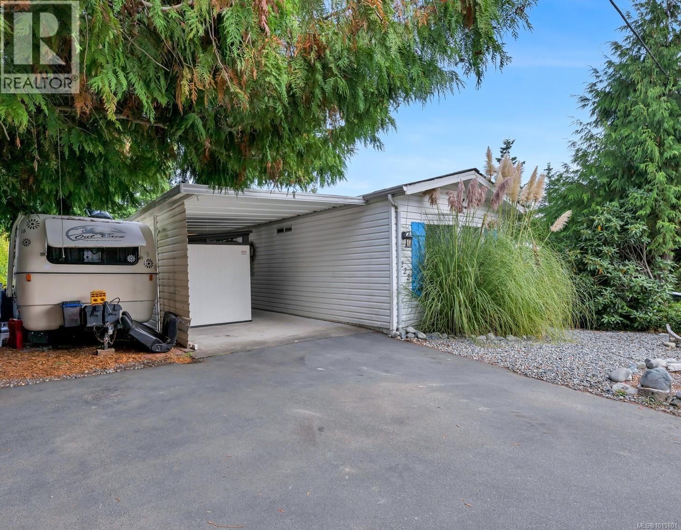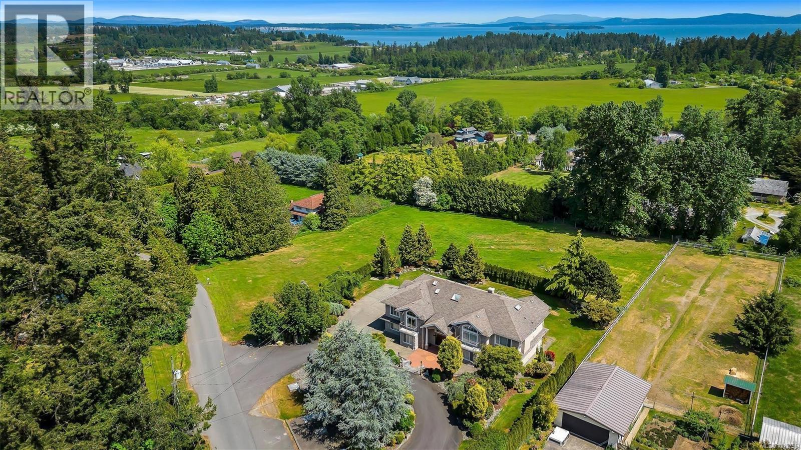- Houseful
- BC
- Central Saanich
- Hawthorne
- 2741 Stautw Rd Unit 5 Rd
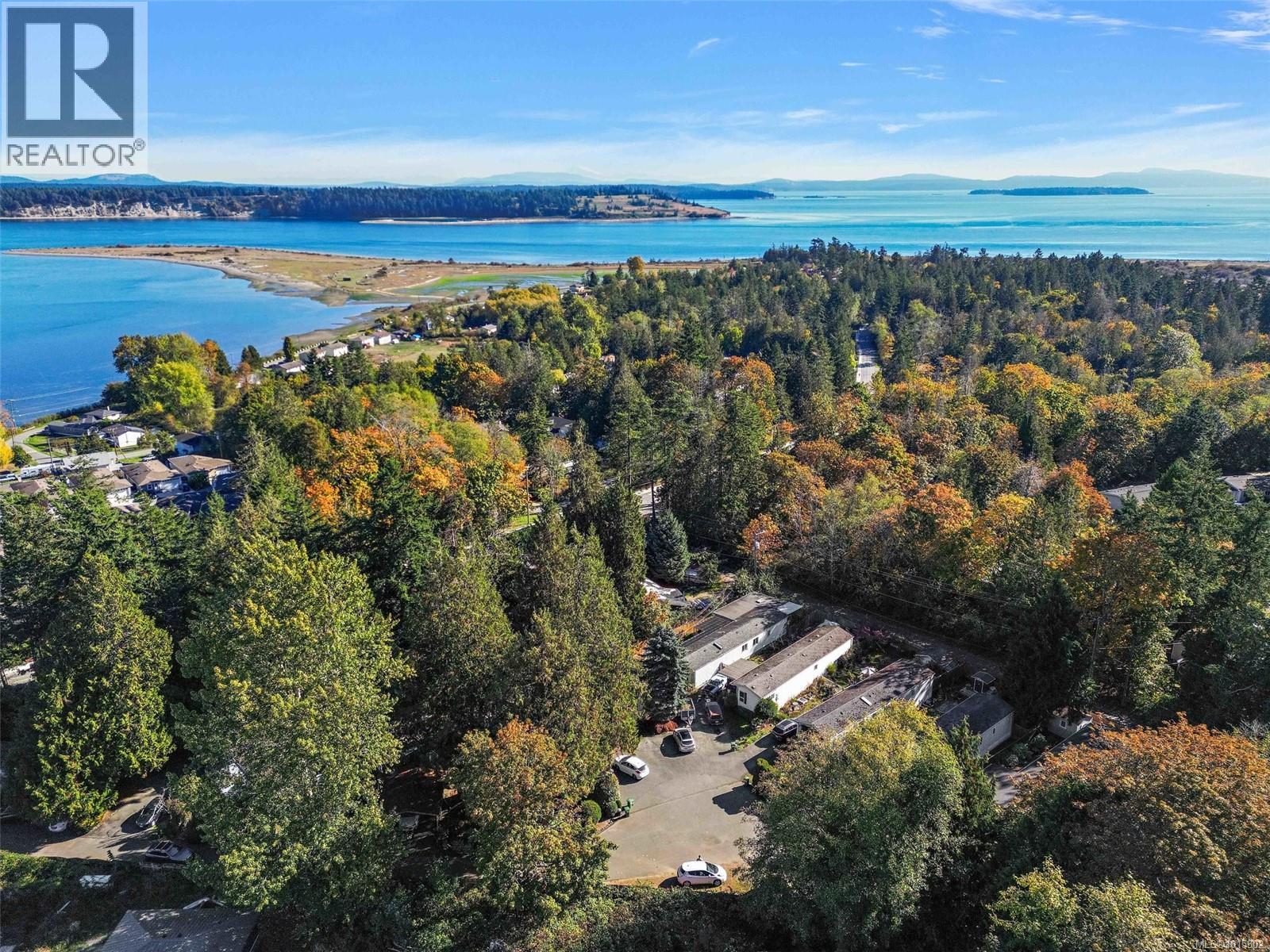
2741 Stautw Rd Unit 5 Rd
2741 Stautw Rd Unit 5 Rd
Highlights
Description
- Home value ($/Sqft)$357/Sqft
- Time on Housefulnew 2 hours
- Property typeSingle family
- Neighbourhood
- Median school Score
- Year built1990
- Mortgage payment
OPEN HOUSE x 2 THIS SUN, OCT.12TH 11AM-12:30PM + 3PM-4:30PM Welcome to your coastal retreat! With close proximity to the ocean, this charming two-bedroom, one-bath manufactured home offers relaxed seaside living in a peaceful and well-managed 45+ community. Inside, you’ll find a freshly painted interior that feels bright and inviting, ready for your personal touch. The home features recent upgrades including some electrical, flooring in primary bedroom, a newer roof and hot water tank providing peace of mind and a great foundation for future updates. While the home hasn’t undergone major renovations, it serves as a blank canvas ready to be transformed into your ideal coastal retreat. It presents an excellent opportunity to add your own style and value over time. Outside, enjoy a quiet setting that’s perfect for morning coffee, afternoon relaxation, or visiting with neighbours all within easy reach of the ocean breeze. Don’t miss your chance to enjoy this serene, forested setting at the end of a peaceful cul-de-sac. (id:63267)
Home overview
- Cooling None
- Heat source Electric
- # parking spaces 2
- # full baths 1
- # total bathrooms 1.0
- # of above grade bedrooms 2
- Community features Pets allowed, family oriented
- Subdivision Saanichton
- Zoning description Residential
- Lot dimensions 2650
- Lot size (acres) 0.06226504
- Building size 924
- Listing # 1015802
- Property sub type Single family residence
- Status Active
- Eating area 1.829m X 3.048m
Level: Main - Primary bedroom 3.962m X 3.658m
Level: Main - Bedroom 2.438m X 3.353m
Level: Main - Kitchen 2.134m X 4.267m
Level: Main - Bathroom 2.743m X 2.438m
Level: Main - 1.829m X 0.914m
Level: Main - Dining room 3.962m X 2.134m
Level: Main - Living room 3.962m X 2.743m
Level: Main - Laundry 3.048m X 1.829m
Level: Main
- Listing source url Https://www.realtor.ca/real-estate/28964100/5-2741-stautw-rd-central-saanich-saanichton
- Listing type identifier Idx

$-329
/ Month

