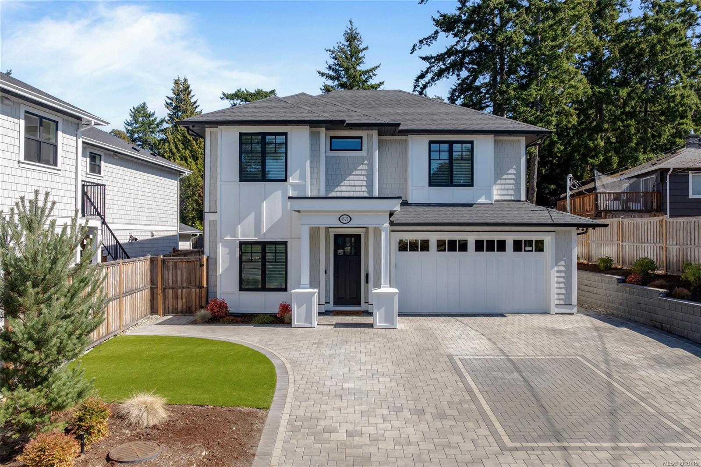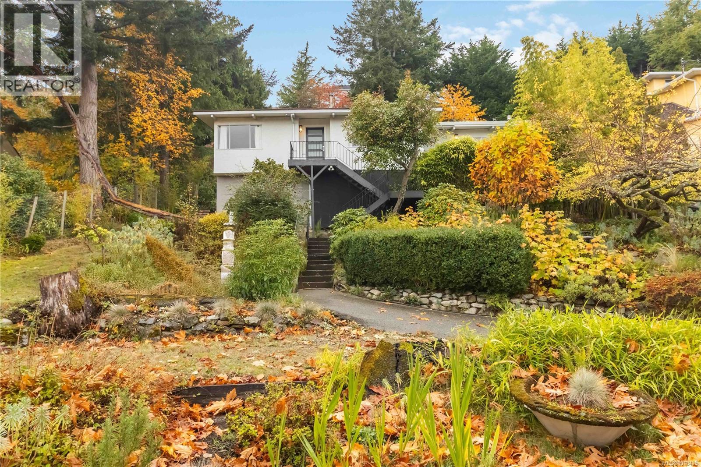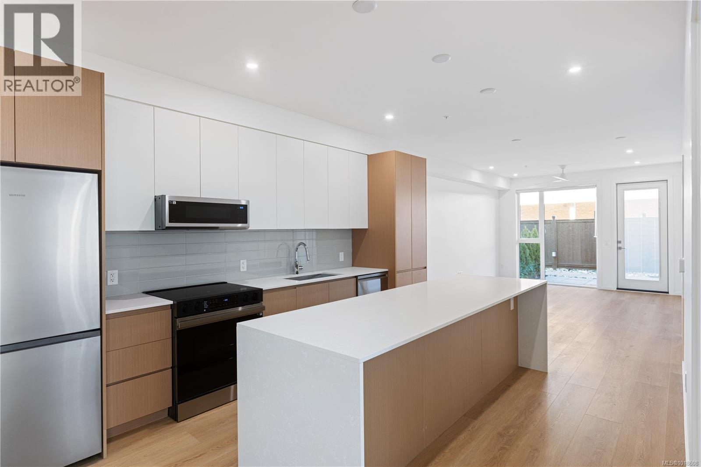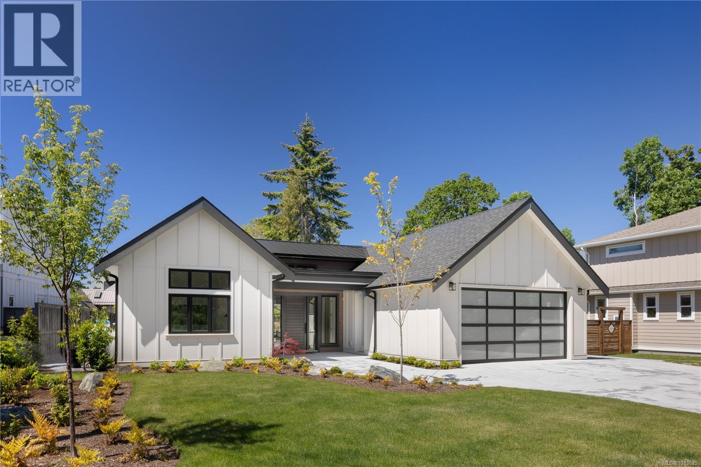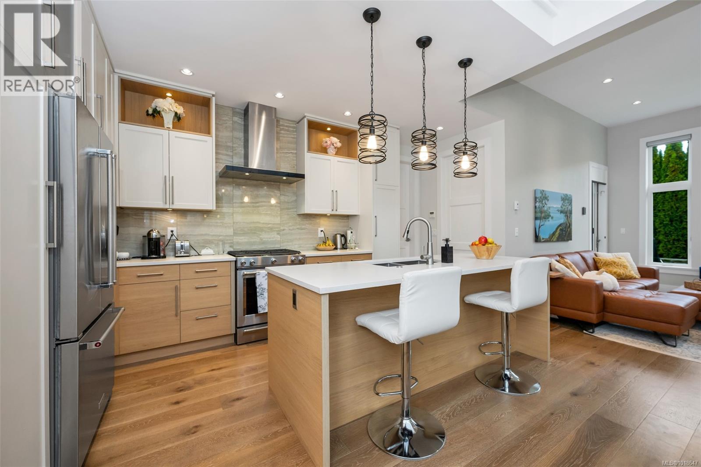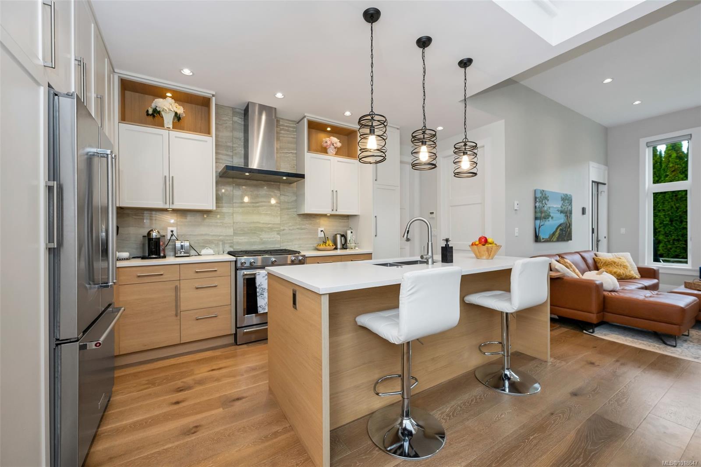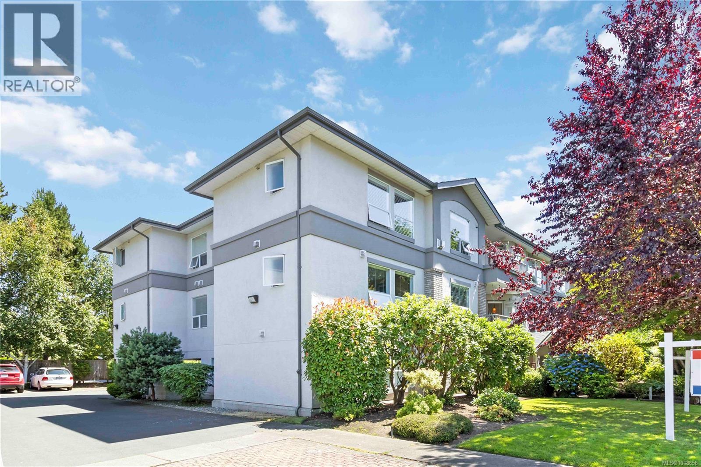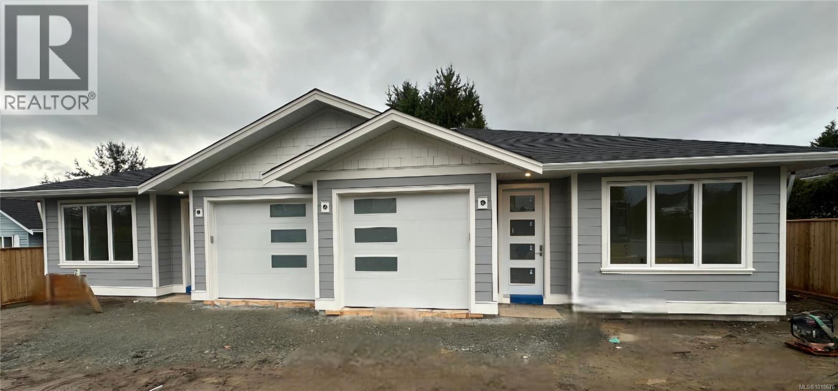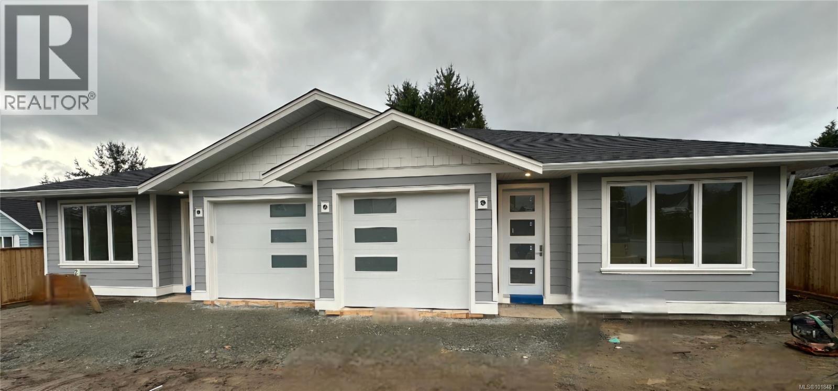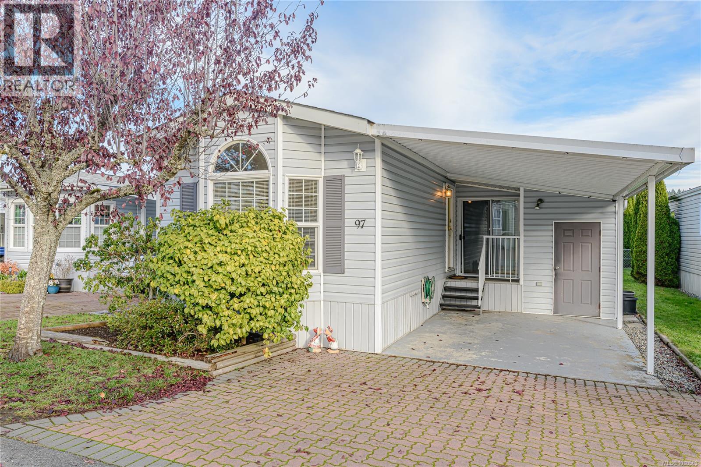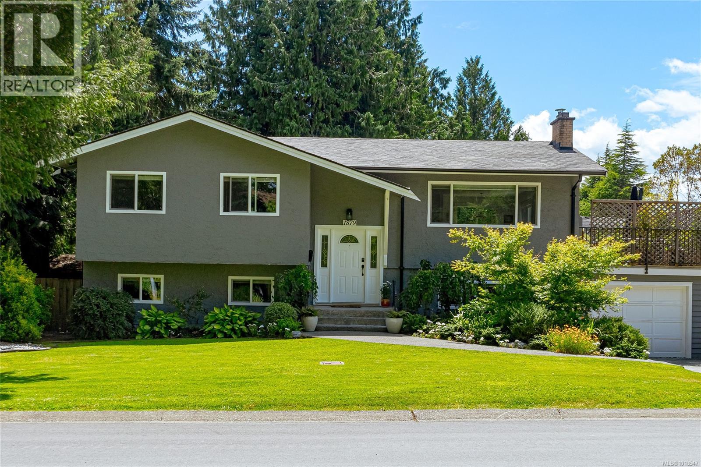- Houseful
- BC
- Central Saanich
- Hawthorne
- 2779 Stautw Rd Unit 204 Rd
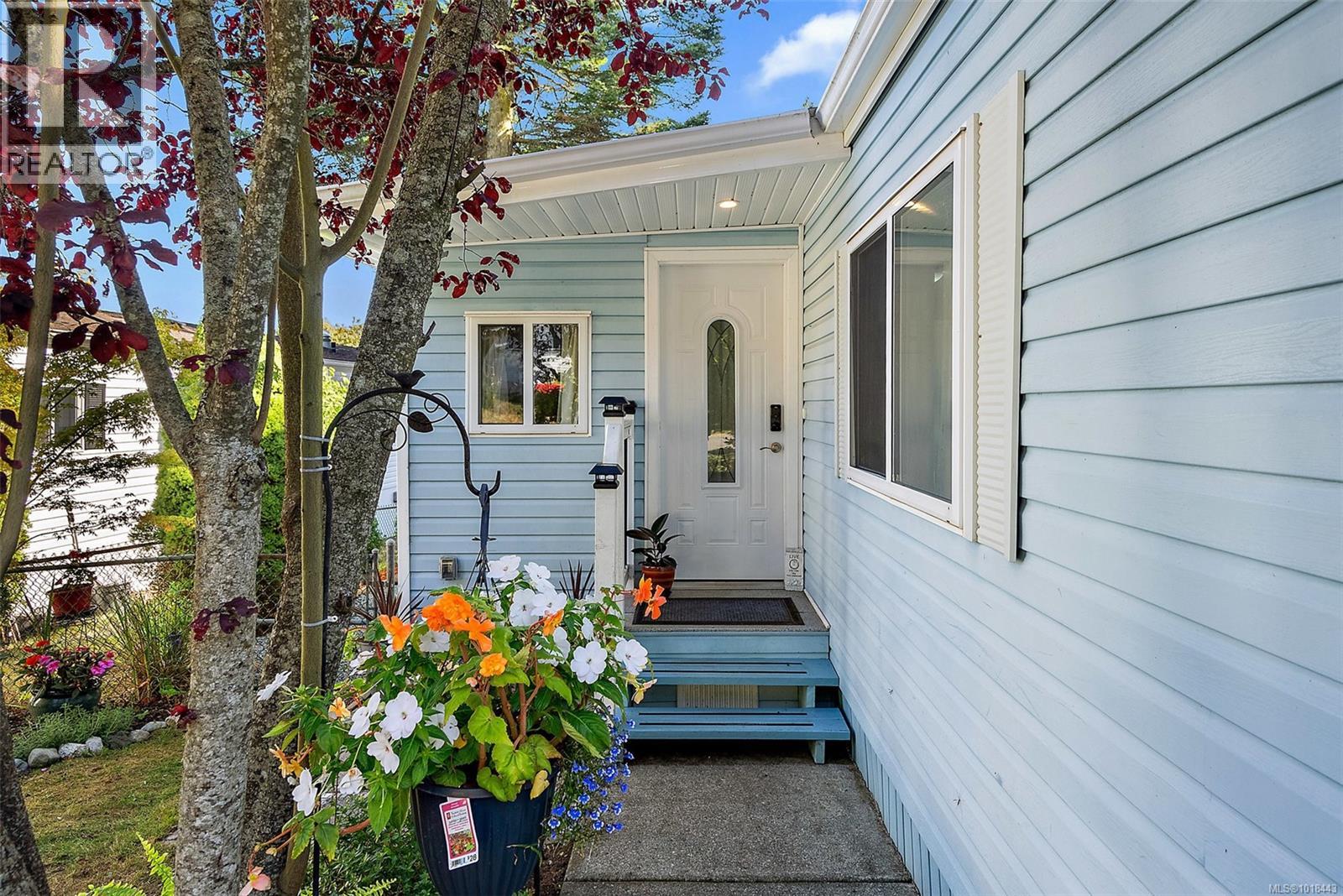
2779 Stautw Rd Unit 204 Rd
2779 Stautw Rd Unit 204 Rd
Highlights
Description
- Home value ($/Sqft)$272/Sqft
- Time on Housefulnew 5 days
- Property typeSingle family
- Neighbourhood
- Median school Score
- Year built1991
- Mortgage payment
Welcome to this inviting 3-bedroom, 1-bathroom home in the desirable Cedar Estates community on the beautiful Saanich Peninsula. With 1,227 sq. ft. of bright and functional living space, this home blends comfort, style, and coastal charm. Inside, fresh paint and new stainless steel appliances add a modern touch, while the airy floor plan creates a natural flow between living, dining, and kitchen areas. A heat pump ensures year-round comfort and efficiency. Perfect for couples or growing families, the layout offers both practicality and warmth. Step outside to the spacious covered deck and fully fenced yard—ideal for pets, kids, and outdoor entertaining. Surrounded by the natural beauty of the Peninsula, you’re just minutes from beaches, parks, and the charm of Sidney, with downtown Victoria a short drive away. Offering the best of community living in a serene coastal setting, this home is move-in ready and waiting for its next chapter. (id:63267)
Home overview
- Cooling Air conditioned, fully air conditioned, wall unit
- Heat type Heat pump
- # parking spaces 2
- # full baths 1
- # total bathrooms 1.0
- # of above grade bedrooms 3
- Community features Pets allowed with restrictions, family oriented
- Subdivision Saanichton
- Zoning description Residential
- Lot size (acres) 0.0
- Building size 1472
- Listing # 1018443
- Property sub type Single family residence
- Status Active
- Bedroom 3.048m X 3.048m
Level: Main - Bedroom 3.353m X 3.658m
Level: Main - Dining room 2.438m X 3.962m
Level: Main - Living room 3.962m X 5.182m
Level: Main - 2.438m X 1.219m
Level: Main - Bathroom 4 - Piece
Level: Main - Kitchen 3.962m X 4.877m
Level: Main - Primary bedroom 3.048m X 4.572m
Level: Main
- Listing source url Https://www.realtor.ca/real-estate/29040407/204-2779-stautw-rd-central-saanich-saanichton
- Listing type identifier Idx

$-577
/ Month

