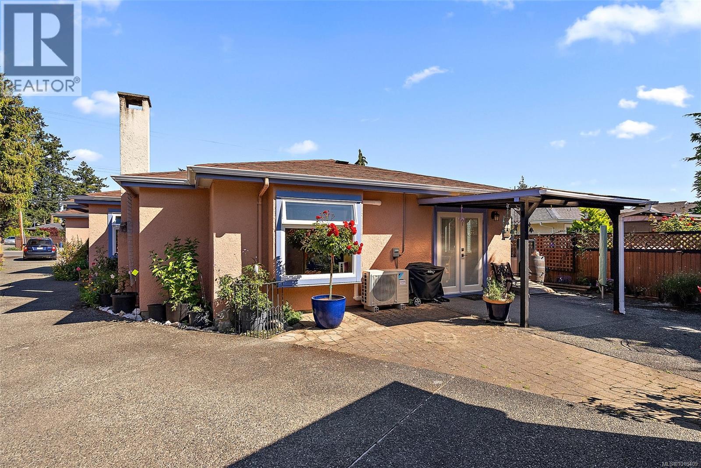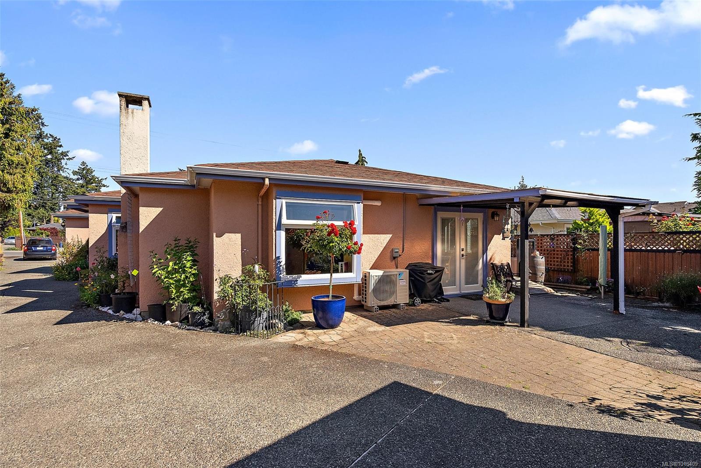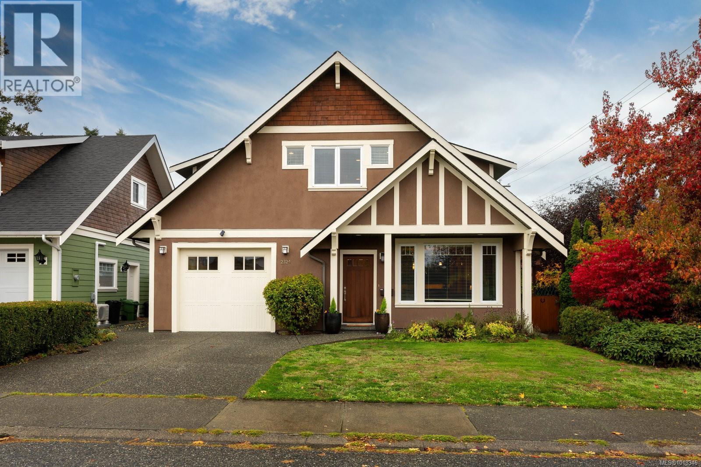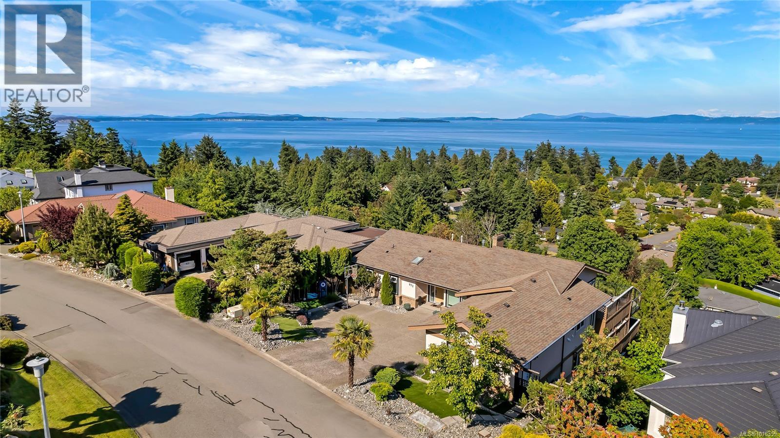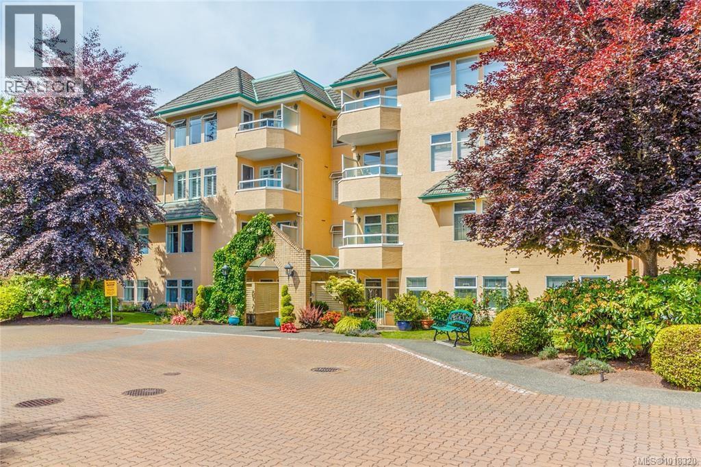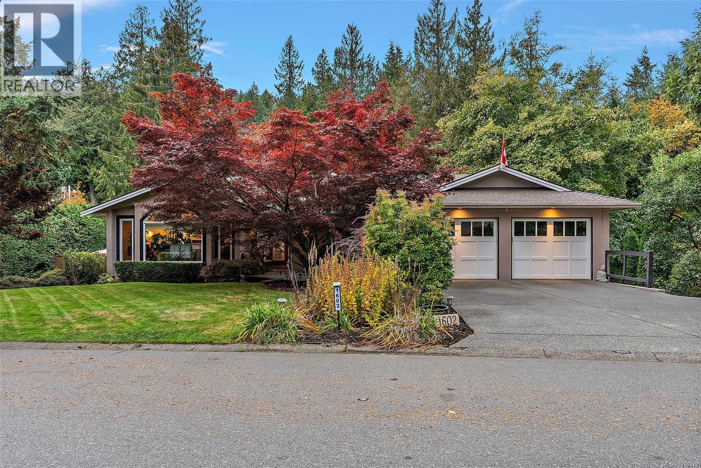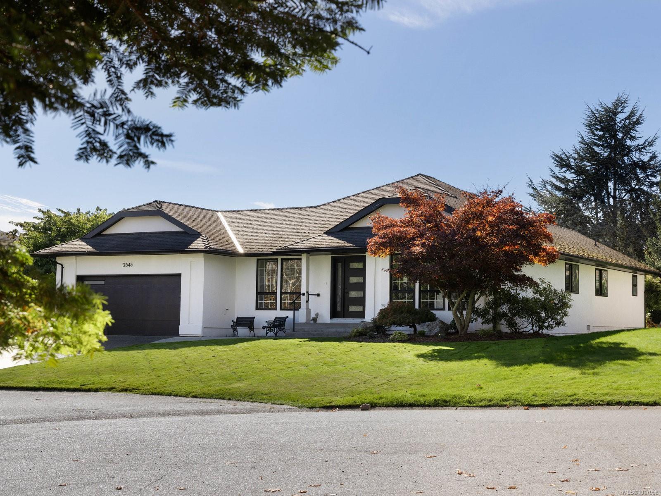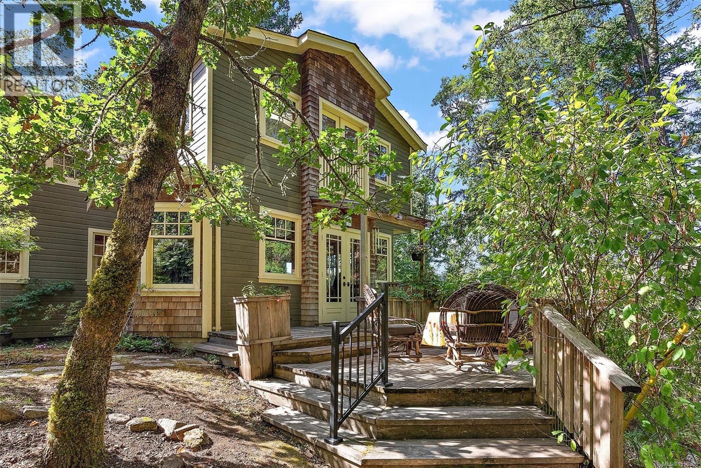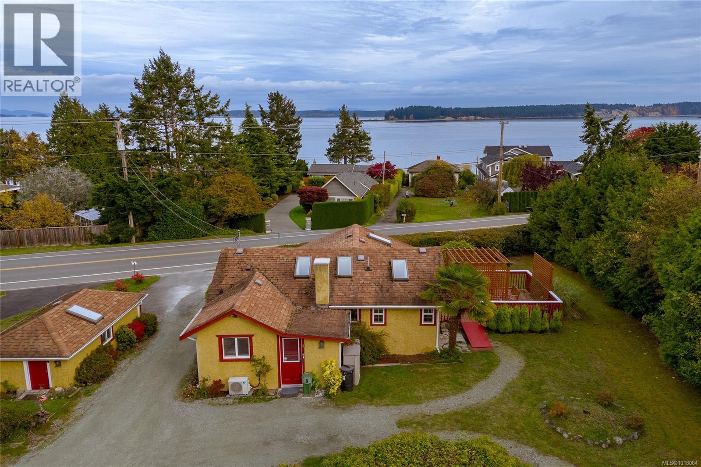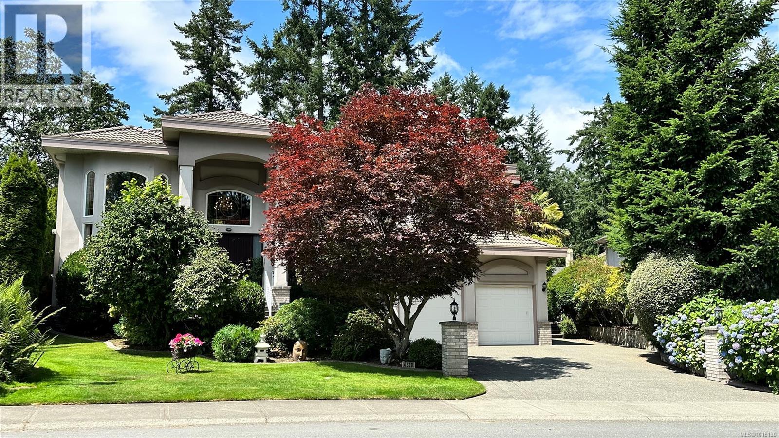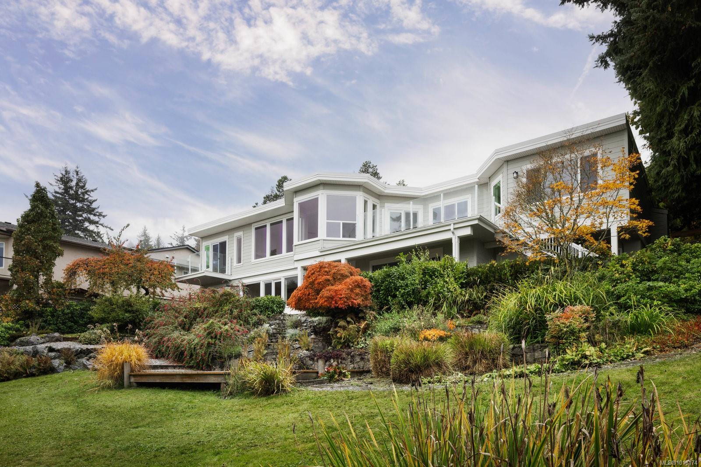- Houseful
- BC
- Central Saanich
- Hawthorne
- 2850 Stautw Rd Unit 410 Rd
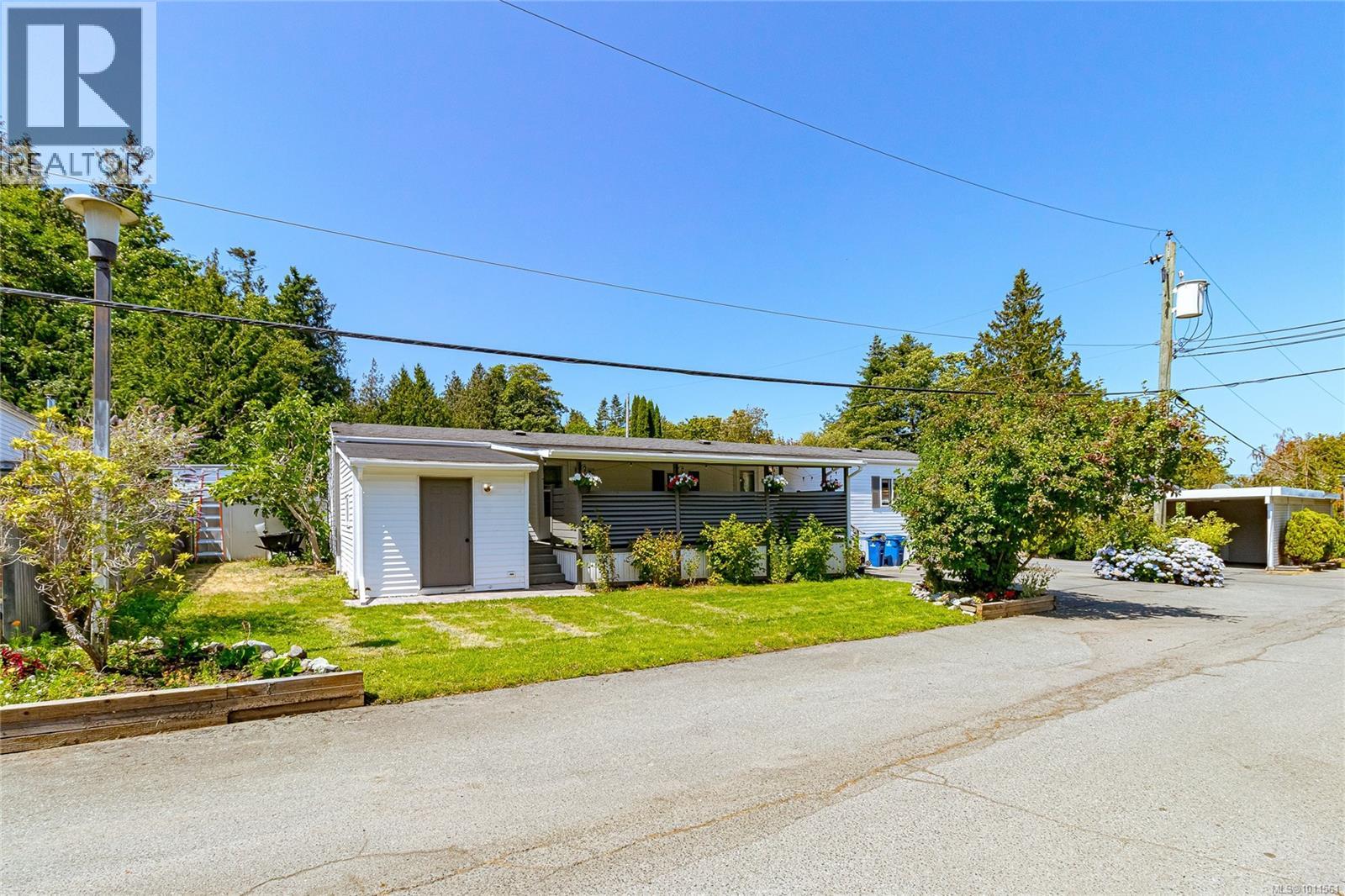
2850 Stautw Rd Unit 410 Rd
2850 Stautw Rd Unit 410 Rd
Highlights
Description
- Home value ($/Sqft)$405/Sqft
- Time on Houseful69 days
- Property typeSingle family
- Neighbourhood
- Median school Score
- Year built1991
- Mortgage payment
Extensively Updated & Move-In Ready! Welcome to 410–2850 Stautw Rd, located in the desirable, all-ages Cedar Ridge Estates. This beautifully renovated 2-bedroom, 1-bathroom home combines comfort, style, and functionality. Enjoy peace of mind with a fully updated kitchen featuring modern cabinetry, undercabinet lighting, and newer stainless appliances, and a completely renovated bathroom with a new tub, shower surround, vanity with kickspace lighting, and upgraded 150 CFM fan with proper ducting. The home boasts new vinyl plank flooring throughout, fresh interior paint, new lighting, and built-in bookcases in the bright living area. Other updates include a new hot water tank, new storm doors, new washer/dryer and cabinetry, and upgraded plumbing and electrical no poly-b, new devices, updated panel and shed wiring. Outdoors, enjoy the covered porch with fresh paint, new fencing, and a wired shed. Just minutes to Saanichton Village, parks, and a short drive to Sidney. Pet-friendly, no age restrictions — a must-see! Proudly presented by The Ann Watley Group, Ann Watley Personal Real Estate Corporation, Pemberton Holmes Ltd. (id:63267)
Home overview
- Cooling None
- Heat source Electric
- Heat type Forced air
- # parking spaces 4
- # full baths 1
- # total bathrooms 1.0
- # of above grade bedrooms 2
- Community features Pets allowed with restrictions, family oriented
- Subdivision Hawthorne
- Zoning description Residential
- Lot dimensions 2250
- Lot size (acres) 0.05286654
- Building size 1049
- Listing # 1011561
- Property sub type Single family residence
- Status Active
- Living room 3.353m X 3.962m
Level: Main - Bedroom 3.048m X 3.048m
Level: Main - Primary bedroom 3.658m X 3.353m
Level: Main - Bathroom 4 - Piece
Level: Main - Dining room 3.353m X 3.962m
Level: Main - Kitchen 3.048m X 3.048m
Level: Main - 2.743m X 0.914m
Level: Main - Storage 2.743m X 3.658m
Level: Main
- Listing source url Https://www.realtor.ca/real-estate/28753898/410-2850-stautw-rd-central-saanich-hawthorne
- Listing type identifier Idx

$-644
/ Month

