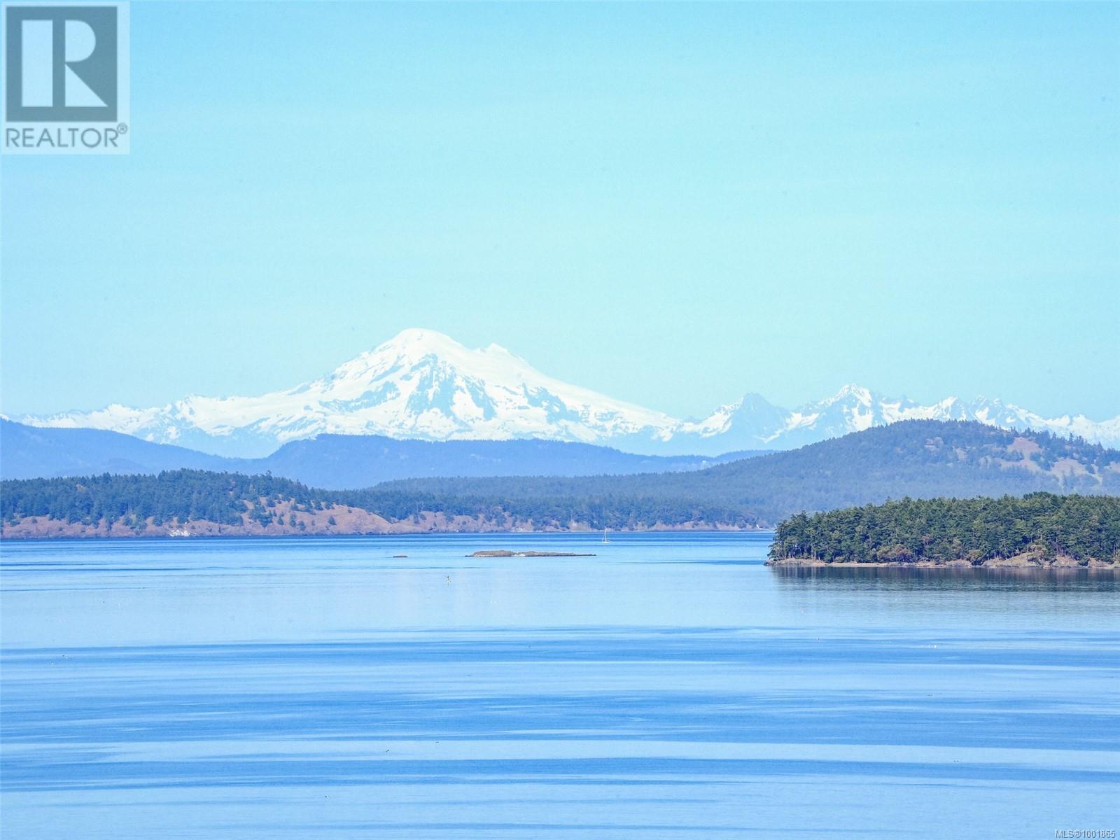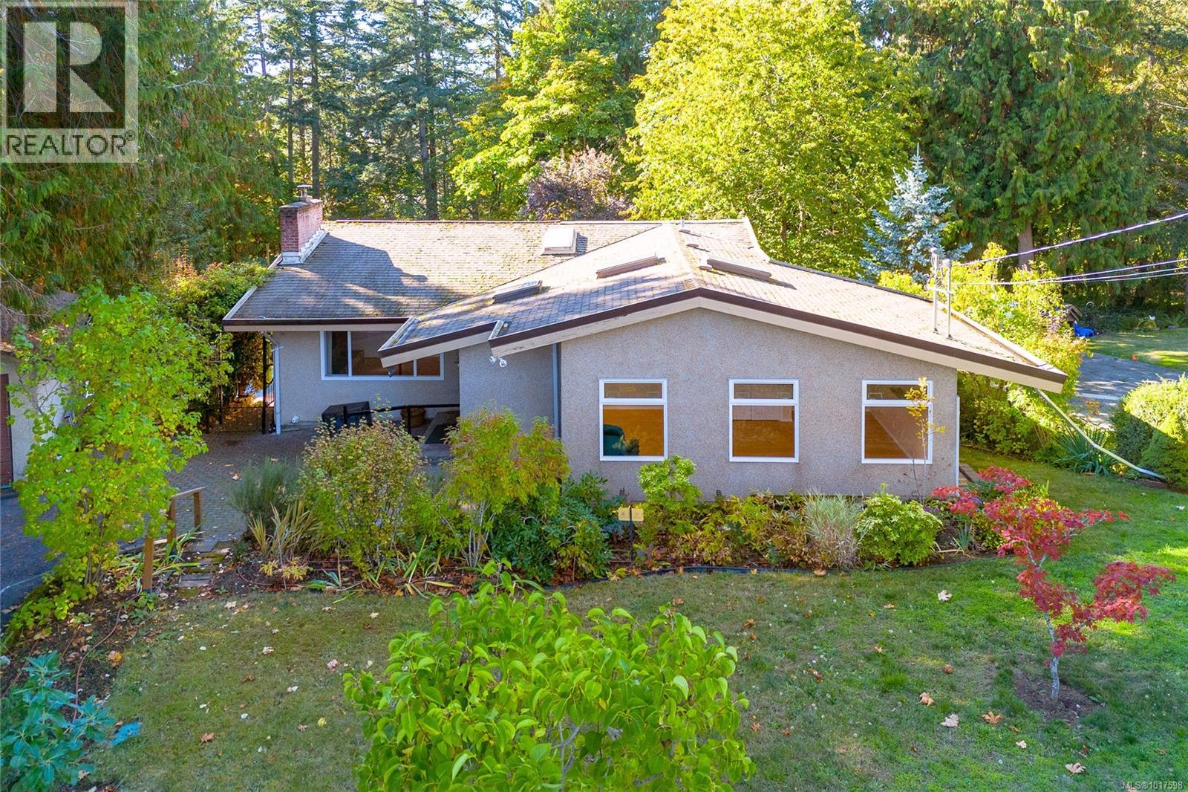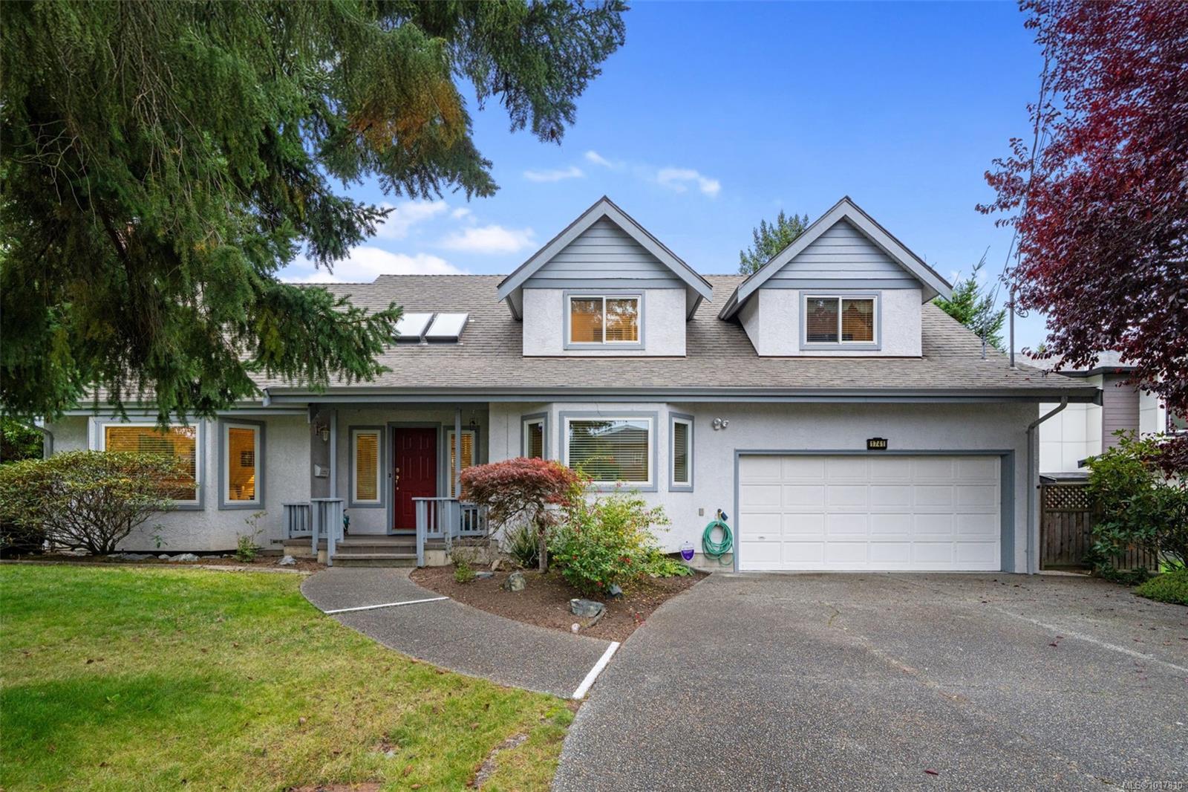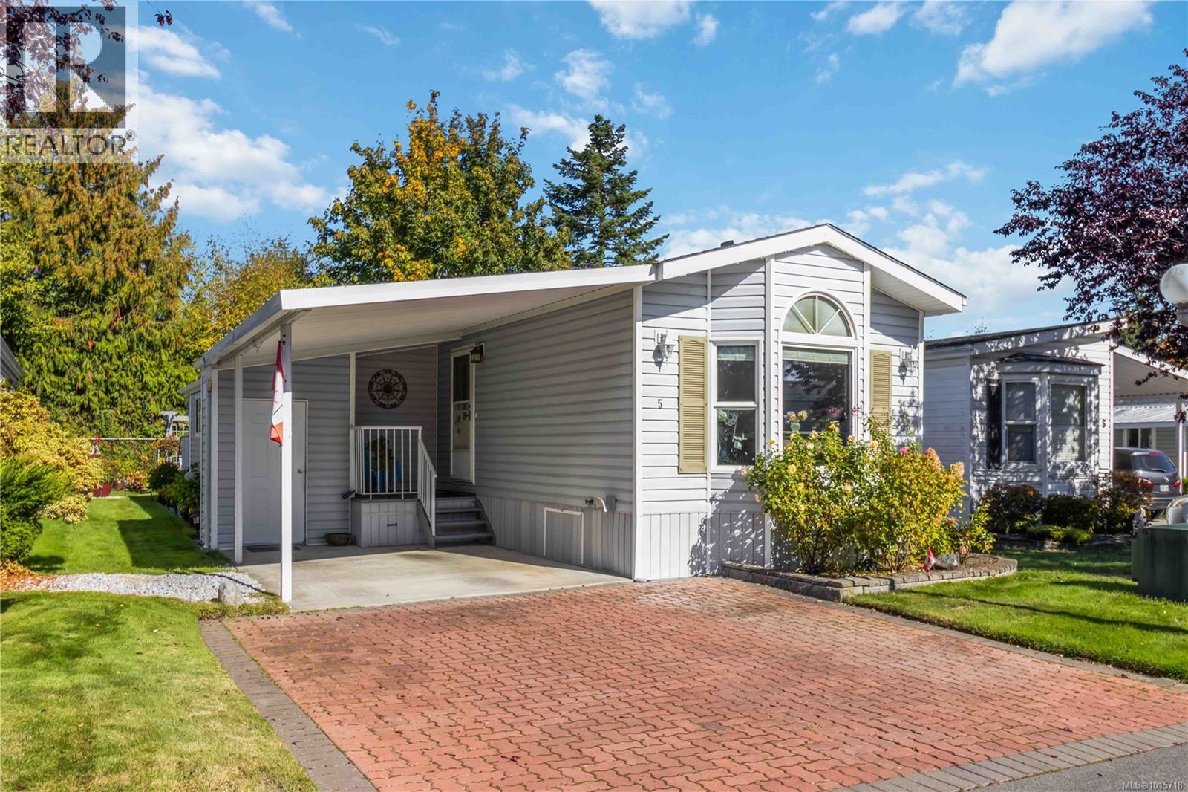- Houseful
- BC
- Central Saanich
- Martindale
- 3191 Martindale Rd

3191 Martindale Rd
3191 Martindale Rd
Highlights
Description
- Home value ($/Sqft)$1,517/Sqft
- Time on Houseful141 days
- Property typeSingle family
- Neighbourhood
- Median school Score
- Lot size11.35 Acres
- Year built1999
- Mortgage payment
Perched above the coastline on a gently terraced, west-sloping 11-acre parcel, this stunning high-bank HUNT VALLEY oceanfront property in rural Central Saanich offers panoramic views across the Salish Sea to majestic Mount Baker. Bathed in morning sun, the east-facing exposure and well-draining slope create ideal conditions for a boutique vineyard, regenerative gardens, or a striking coastal estate. The property’s elevation ensures privacy, expansive vistas, and a sense of serene permanence—where ocean, sky, and mountain meet in harmony. Surrounded by nature yet just minutes from Victoria, the airport, and ferry terminals, this location offers rare seclusion without sacrifice. Watch the sun rise over the ocean, cruise ships pass in the distance, and eagles trace the shoreline below—all from your future terrace, deck, or vineyard row. This isn’t just a property. It’s a place to root your vision, and watch it grow. (id:63267)
Home overview
- Cooling None
- Heat source Electric, propane
- Heat type Baseboard heaters
- # parking spaces 4
- # full baths 4
- # total bathrooms 4.0
- # of above grade bedrooms 6
- Has fireplace (y/n) Yes
- Subdivision Martindale
- Zoning description Agricultural
- Lot dimensions 11.35
- Lot size (acres) 11.35
- Building size 3938
- Listing # 1001865
- Property sub type Single family residence
- Status Active
- Dining room 3.962m X 3.353m
Level: Main - Living room 6.401m X 4.877m
Level: Main - Bedroom 3.353m X 3.048m
Level: Main - Family room 5.791m X 4.572m
Level: Main - Bedroom 3.658m X 3.048m
Level: Main - Kitchen 3.658m X 3.658m
Level: Main - Ensuite 4 - Piece
Level: Main - Laundry 3.658m X 3.048m
Level: Main - Bathroom 4 - Piece
Level: Main - Primary bedroom 4.877m X 3.962m
Level: Main - 2.438m X 1.829m
Level: Main - Kitchen 3.353m X 3.048m
Level: Other - 7.925m X 3.658m
Level: Other - Bedroom 4.877m X 4.267m
Level: Other - Balcony 4.877m X 1.829m
Level: Other - Bedroom 4.877m X 3.658m
Level: Other - Dining room 4.267m X 3.048m
Level: Other - Bedroom 3.353m X 3.353m
Level: Other - Bathroom 3.353m X 1.524m
Level: Other - 3.658m X 3.048m
Level: Other
- Listing source url Https://www.realtor.ca/real-estate/28407716/3191-martindale-rd-central-saanich-martindale
- Listing type identifier Idx

$-15,933
/ Month












